Idées déco de cuisines avec un sol en marbre
Trier par:Populaires du jour
61 - 80 sur 12 867 photos
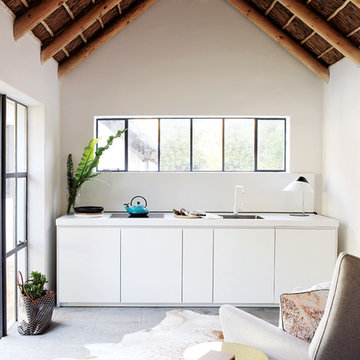
Designer Ramón Casadó
Photographer Elsa Young
Cette image montre une grande cuisine ouverte design avec un évier 1 bac, un plan de travail en stratifié, un électroménager en acier inoxydable, un sol en marbre, îlot, un sol gris et un plan de travail blanc.
Cette image montre une grande cuisine ouverte design avec un évier 1 bac, un plan de travail en stratifié, un électroménager en acier inoxydable, un sol en marbre, îlot, un sol gris et un plan de travail blanc.
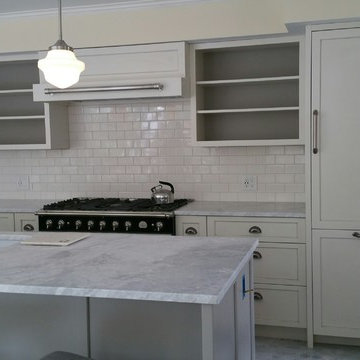
Inspiration pour une cuisine américaine linéaire et encastrable traditionnelle de taille moyenne avec un évier encastré, un placard à porte shaker, des portes de placard blanches, plan de travail en marbre, une crédence blanche, une crédence en carrelage métro, un sol en marbre, îlot et un sol gris.
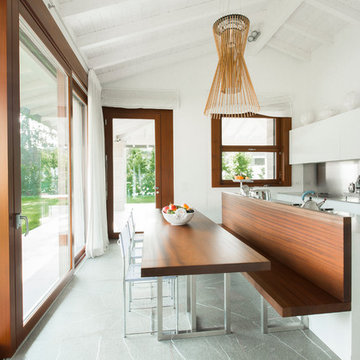
Nicola Tirelli
Exemple d'une grande cuisine américaine parallèle tendance avec des portes de placard blanches, une crédence métallisée, îlot, un évier intégré, un placard à porte plane, un plan de travail en surface solide, une crédence en dalle métallique et un sol en marbre.
Exemple d'une grande cuisine américaine parallèle tendance avec des portes de placard blanches, une crédence métallisée, îlot, un évier intégré, un placard à porte plane, un plan de travail en surface solide, une crédence en dalle métallique et un sol en marbre.
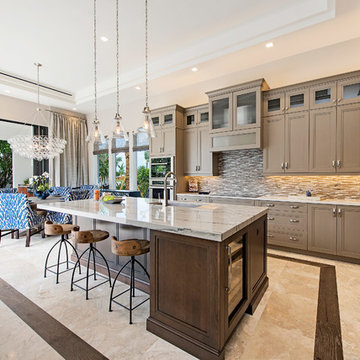
Exemple d'une cuisine américaine chic en L de taille moyenne avec un évier encastré, un placard avec porte à panneau encastré, des portes de placard marrons, un plan de travail en quartz, une crédence marron, une crédence en carrelage de pierre, un électroménager en acier inoxydable, un sol en marbre et îlot.

angelica sparks-trefz/amillioncolors.com
Cette image montre une très grande cuisine américaine minimaliste en U avec un évier encastré, un placard à porte plane, des portes de placard beiges, un plan de travail en surface solide, un électroménager en acier inoxydable, un sol en marbre et 2 îlots.
Cette image montre une très grande cuisine américaine minimaliste en U avec un évier encastré, un placard à porte plane, des portes de placard beiges, un plan de travail en surface solide, un électroménager en acier inoxydable, un sol en marbre et 2 îlots.
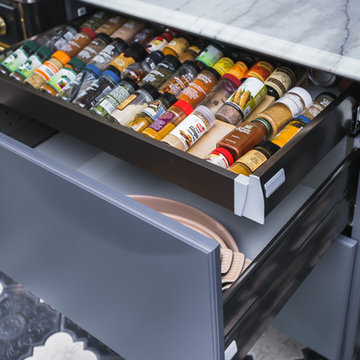
Spice drawer
Inspiration pour une petite cuisine américaine traditionnelle en L avec un évier 2 bacs, un plan de travail en quartz modifié, une crédence grise, une crédence en mosaïque, des portes de placard grises, un placard avec porte à panneau encastré, un électroménager noir, un sol en marbre, îlot et un sol multicolore.
Inspiration pour une petite cuisine américaine traditionnelle en L avec un évier 2 bacs, un plan de travail en quartz modifié, une crédence grise, une crédence en mosaïque, des portes de placard grises, un placard avec porte à panneau encastré, un électroménager noir, un sol en marbre, îlot et un sol multicolore.
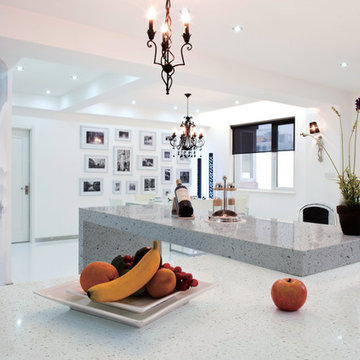
White Mirror from UGM's uQuartz collection! All uQuartz products are backed by a 15 year warranty.
Cette image montre une cuisine ouverte minimaliste en L de taille moyenne avec un plan de travail en quartz modifié, un électroménager en acier inoxydable, un sol en marbre et 2 îlots.
Cette image montre une cuisine ouverte minimaliste en L de taille moyenne avec un plan de travail en quartz modifié, un électroménager en acier inoxydable, un sol en marbre et 2 îlots.
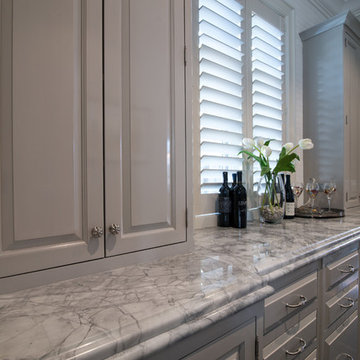
Krzysztof Hotlos
Idées déco pour une grande cuisine américaine classique en L avec plan de travail en marbre, un évier de ferme, un placard à porte shaker, des portes de placard grises, une crédence blanche, une crédence en carrelage métro, un électroménager en acier inoxydable, un sol en marbre et îlot.
Idées déco pour une grande cuisine américaine classique en L avec plan de travail en marbre, un évier de ferme, un placard à porte shaker, des portes de placard grises, une crédence blanche, une crédence en carrelage métro, un électroménager en acier inoxydable, un sol en marbre et îlot.
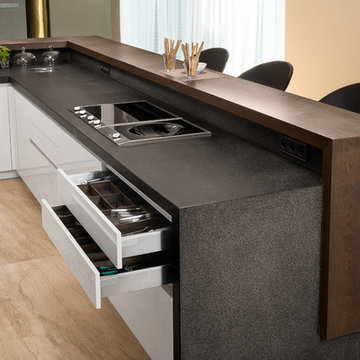
Aménagement d'une cuisine ouverte moderne en U de taille moyenne avec un évier encastré, un placard à porte plane, des portes de placard blanches, un électroménager en acier inoxydable, un sol en marbre et aucun îlot.

Eric Elberson photography
Aménagement d'une très grande cuisine américaine classique en U avec un évier de ferme, des portes de placard marrons, un plan de travail en quartz, une crédence blanche, une crédence en dalle de pierre, un électroménager en acier inoxydable, un sol en marbre, 2 îlots, un placard à porte shaker et un sol blanc.
Aménagement d'une très grande cuisine américaine classique en U avec un évier de ferme, des portes de placard marrons, un plan de travail en quartz, une crédence blanche, une crédence en dalle de pierre, un électroménager en acier inoxydable, un sol en marbre, 2 îlots, un placard à porte shaker et un sol blanc.
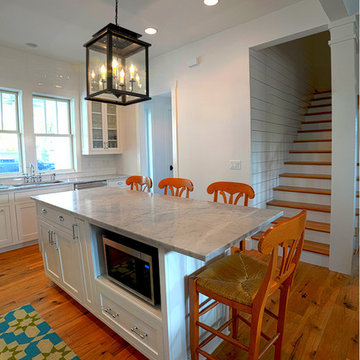
Inspiration pour une grande cuisine américaine marine en L avec un évier encastré, un placard à porte shaker, des portes de placard blanches, plan de travail en marbre, une crédence blanche, une crédence en carrelage métro, un électroménager en acier inoxydable, un sol en marbre et îlot.

Contemporary white high gloss Crystal cabinets with Cambria white cliff counter tops is striking. Adding black painted walls and large scale black tile floors make it even more dramatic. But with the addition of orange light fixtures and colorful artwork, the kitchen is over the top with energy. With no upper cabinets only floating shelves for display the base cabinets are well planned for each functional work zone.
a. The “Cooking Zone” hosts the 60” range top (with hood) and is the heart of the kitchen. The ovens, coffee system and speed oven are located outside of this zone and use the island/snack bar as their landing space.
b. The “Prep Zone” includes the refrigerator, freezer, sink, and dishwasher
c. The “Entertainment Zones” has a separate sink and dishwasher, the wine cooler and beverage center.
A desk off to the side of the kitchen with a large roll up tambour to keep any mess hidden. Also their robot vacuums have a charging station under the files drawers in the toe kick.
NKBA 3rd Place Large Kitchen
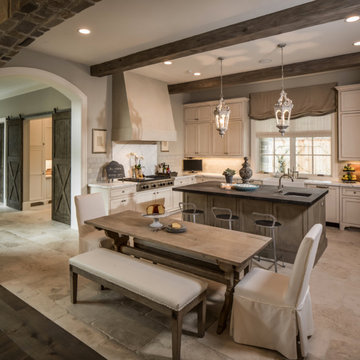
Cette photo montre une grande cuisine américaine montagne en L avec un évier de ferme, un placard avec porte à panneau encastré, des portes de placard beiges, un plan de travail en granite, une crédence blanche, une crédence en céramique, un électroménager en acier inoxydable, un sol en marbre, îlot et un sol marron.
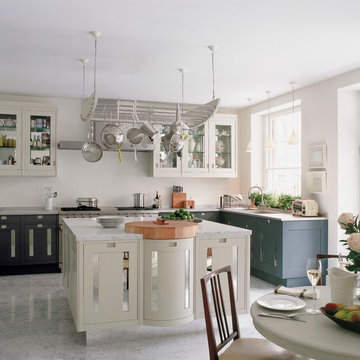
Idées déco pour une cuisine américaine classique en L avec un évier encastré, des portes de placard grises, plan de travail en marbre, un électroménager en acier inoxydable, un sol en marbre, îlot et fenêtre au-dessus de l'évier.

This project was a long labor of love. The clients adored this eclectic farm home from the moment they first opened the front door. They knew immediately as well that they would be making many careful changes to honor the integrity of its old architecture. The original part of the home is a log cabin built in the 1700’s. Several additions had been added over time. The dark, inefficient kitchen that was in place would not serve their lifestyle of entertaining and love of cooking well at all. Their wish list included large pro style appliances, lots of visible storage for collections of plates, silverware, and cookware, and a magazine-worthy end result in terms of aesthetics. After over two years into the design process with a wonderful plan in hand, construction began. Contractors experienced in historic preservation were an important part of the project. Local artisans were chosen for their expertise in metal work for one-of-a-kind pieces designed for this kitchen – pot rack, base for the antique butcher block, freestanding shelves, and wall shelves. Floor tile was hand chipped for an aged effect. Old barn wood planks and beams were used to create the ceiling. Local furniture makers were selected for their abilities to hand plane and hand finish custom antique reproduction pieces that became the island and armoire pantry. An additional cabinetry company manufactured the transitional style perimeter cabinetry. Three different edge details grace the thick marble tops which had to be scribed carefully to the stone wall. Cable lighting and lamps made from old concrete pillars were incorporated. The restored stone wall serves as a magnificent backdrop for the eye- catching hood and 60” range. Extra dishwasher and refrigerator drawers, an extra-large fireclay apron sink along with many accessories enhance the functionality of this two cook kitchen. The fabulous style and fun-loving personalities of the clients shine through in this wonderful kitchen. If you don’t believe us, “swing” through sometime and see for yourself! Matt Villano Photography
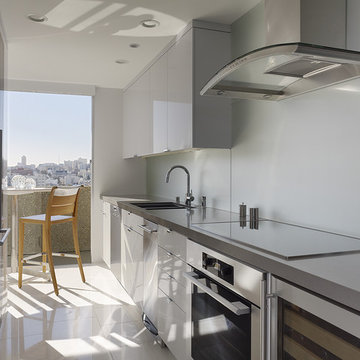
photos: Matthew Millman
This 1100 SF space is a reinvention of an early 1960s unit in one of two semi-circular apartment towers near San Francisco’s Aquatic Park. The existing design ignored the sweeping views and featured the same humdrum features one might have found in a mid-range suburban development from 40 years ago. The clients who bought the unit wanted to transform the apartment into a pied a terre with the feel of a high-end hotel getaway: sleek, exciting, sexy. The apartment would serve as a theater, revealing the spectacular sights of the San Francisco Bay.

The Mediterranean-style kitchen features custom cabinets by Inplace studio, marble countertops and reclaimed French stone.
Idée de décoration pour une grande cuisine encastrable méditerranéenne en U fermée avec des portes de placard beiges, un évier encastré, un placard avec porte à panneau encastré, plan de travail en marbre, une crédence beige, une crédence en carrelage de pierre, un sol en marbre, îlot et un sol marron.
Idée de décoration pour une grande cuisine encastrable méditerranéenne en U fermée avec des portes de placard beiges, un évier encastré, un placard avec porte à panneau encastré, plan de travail en marbre, une crédence beige, une crédence en carrelage de pierre, un sol en marbre, îlot et un sol marron.

Featured in House and Home magazine, this Italian Farmhouse inspired kitchen strikes an authentic chord. Ample counter space was included so the family could make homemade pizza and pasta and a small pantry prep area was included in the design to house a salami slicer. This space is subtle, earthy and inviting, making it a perfect spot for large family gatherings.

Réalisation d'une cuisine tradition en L fermée et de taille moyenne avec un évier posé, un placard avec porte à panneau encastré, des portes de placard blanches, plan de travail en marbre, une crédence bleue, une crédence en marbre, un électroménager en acier inoxydable, un sol en marbre, aucun îlot, un sol beige et un plan de travail bleu.
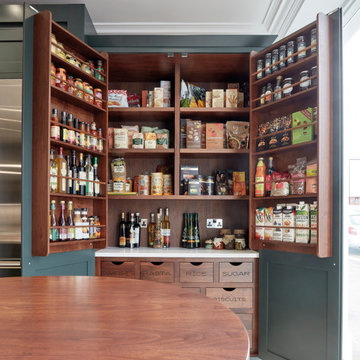
Reimagine your space with our stylish Harrington kitchen design. It features a host of practical features, including intelligent storage solutions, a central island and banked appliances, perfect for everyday living and entertaining.
Our burnished brass Harper handles works incredibly well with the inspiring natural tones of our Avocado green paint colour. At the same time, beautifully designed made-to-measure cabinets surround and conceal your appliances to create clearly defined zones for your culinary activities.
Idées déco de cuisines avec un sol en marbre
4