Idées déco de cuisines avec un sol en marbre
Trier par :
Budget
Trier par:Populaires du jour
161 - 180 sur 12 860 photos

This home is breathtaking! The owners have poured themselves into the fully custom design of their property, ensuring it is truly their dream space - a modern retreat founded on the melding of cool and warm tones, the alluring charm of natural materials, and the refreshing calm of streamlined design. In the kitchen, note the endless flow through the marble floors, floor-to-ceiling windows, waterfall countertop, and smooth slab cabinet doors. The minimalist style in this kitchen is contrasted by the grandeur of its sheer size, and this ultra-modern home, though cool and neutral, holds the potential for many warm evenings with lots of company.
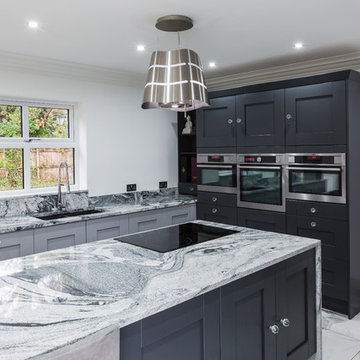
Main Island piece has book matched waterfall end panels, with mitered edges. Island has one inset hob cut out.
Cette image montre une très grande cuisine américaine minimaliste avec un évier 2 bacs, des portes de placard noires, un plan de travail en granite, une crédence multicolore, une crédence en carrelage de pierre, un électroménager noir, un sol en marbre, îlot, un sol multicolore et un plan de travail multicolore.
Cette image montre une très grande cuisine américaine minimaliste avec un évier 2 bacs, des portes de placard noires, un plan de travail en granite, une crédence multicolore, une crédence en carrelage de pierre, un électroménager noir, un sol en marbre, îlot, un sol multicolore et un plan de travail multicolore.
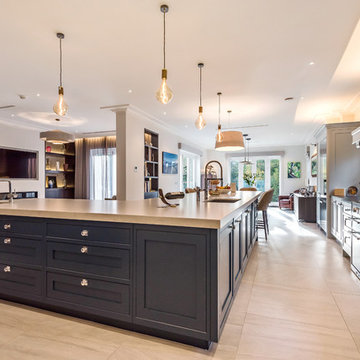
This handmade, hand painted
Davenport kitchen is designed with a blend of contemporary and traditional features. The L shaped island maximises this large space and provides ample surface area for food preparation. The breakfast bar seating area features a stone column and adds a contemporary twist to this Shaker kitchen.
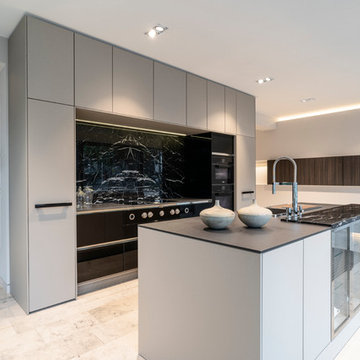
Idées déco pour une grande cuisine ouverte parallèle contemporaine avec un évier posé, un placard à porte plane, des portes de placard grises, un plan de travail en surface solide, une crédence grise, un électroménager noir, un sol en marbre, îlot, un sol beige et plan de travail noir.
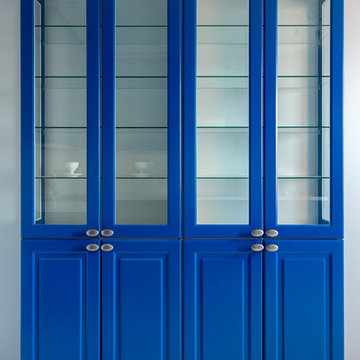
Cette photo montre une cuisine tendance en L fermée et de taille moyenne avec un évier posé, un placard avec porte à panneau surélevé, des portes de placard bleues, un plan de travail en quartz modifié, une crédence blanche, une crédence en dalle de pierre, un électroménager noir, un sol en marbre, aucun îlot, un sol blanc et un plan de travail blanc.
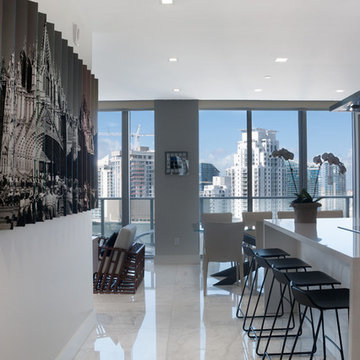
Exemple d'une cuisine américaine moderne en L de taille moyenne avec un évier encastré, un placard à porte vitrée, des portes de placard grises, un plan de travail en quartz, une crédence blanche, une crédence en ardoise, un électroménager en acier inoxydable, un sol en marbre, îlot et un sol blanc.

Aménagement d'une cuisine classique en L de taille moyenne et fermée avec un évier encastré, un électroménager en acier inoxydable, un placard avec porte à panneau surélevé, des portes de placard blanches, un plan de travail en quartz modifié, une crédence beige, une crédence en carreau briquette, un sol en marbre, îlot et un sol blanc.
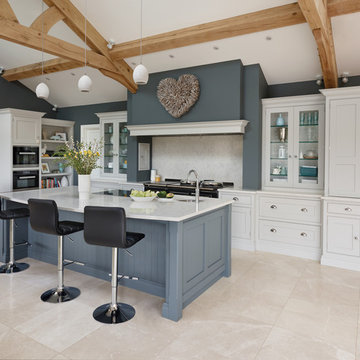
This beautiful family shaker kitchen is painted in Tom Howley bespoke paint colour Thistle with the island painted in Dewberry. The Silestone Lyra worksurfaces add a subtle contrast to the space and enhance the feeling of natural light.
Photography - Darren Chung
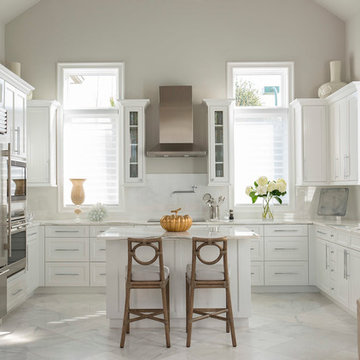
Aménagement d'une cuisine américaine méditerranéenne en U avec un évier encastré, un placard à porte shaker, des portes de placard blanches, une crédence blanche, un électroménager en acier inoxydable, îlot et un sol en marbre.
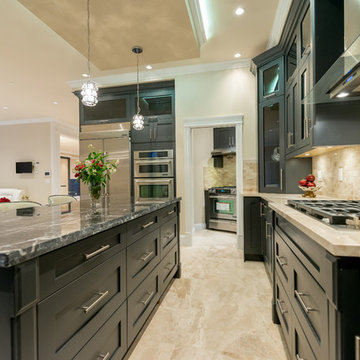
Aménagement d'une grande cuisine ouverte contemporaine en U avec un évier encastré, un placard à porte shaker, des portes de placard noires, un plan de travail en granite, une crédence beige, une crédence en carrelage de pierre, un électroménager en acier inoxydable, un sol en marbre, îlot, un sol beige et un plan de travail multicolore.
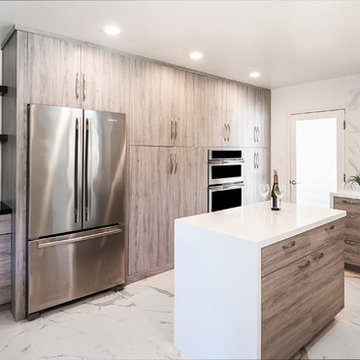
Cette photo montre une grande cuisine parallèle tendance en bois brun fermée avec un évier encastré, un placard à porte plane, un plan de travail en surface solide, une crédence multicolore, une crédence en dalle de pierre, un électroménager en acier inoxydable, un sol en marbre, îlot, un sol gris et un plan de travail blanc.

Aménagement d'une grande cuisine campagne en U fermée avec un évier posé, un placard à porte shaker, des portes de placard blanches, plan de travail en marbre, une crédence noire, une crédence en marbre, un électroménager noir, un sol en marbre, îlot, un sol multicolore, plan de travail noir et poutres apparentes.
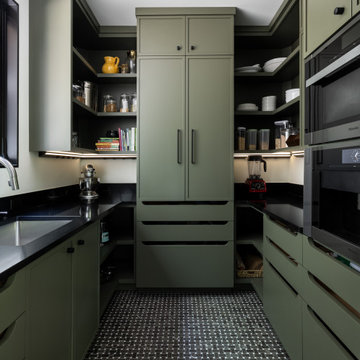
Our clients relocated to Ann Arbor and struggled to find an open layout home that was fully functional for their family. We worked to create a modern inspired home with convenient features and beautiful finishes.
This 4,500 square foot home includes 6 bedrooms, and 5.5 baths. In addition to that, there is a 2,000 square feet beautifully finished basement. It has a semi-open layout with clean lines to adjacent spaces, and provides optimum entertaining for both adults and kids.
The interior and exterior of the home has a combination of modern and transitional styles with contrasting finishes mixed with warm wood tones and geometric patterns.

Kitchen renovation replacing the sloped floor 1970's kitchen addition into a designer showcase kitchen matching the aesthetics of this regal vintage Victorian home. Thoughtful design including a baker's hutch, glamourous bar, integrated cat door to basement litter box, Italian range, stunning Lincoln marble, and tumbled marble floor.
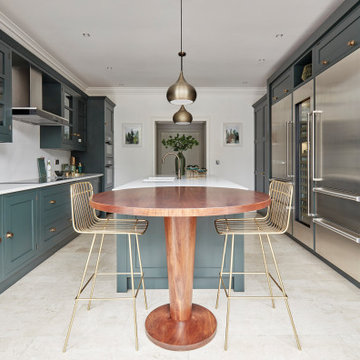
Reimagine your space with our stylish Harrington kitchen design. It features a host of practical features, including intelligent storage solutions, a central island and banked appliances, perfect for everyday living and entertaining.
Our burnished brass Harper handles works incredibly well with the inspiring natural tones of our Avocado green paint colour. At the same time, beautifully designed made-to-measure cabinets surround and conceal your appliances to create clearly defined zones for your culinary activities.
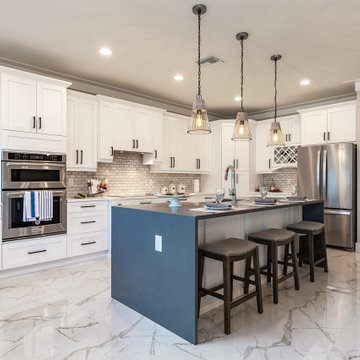
Cette image montre une cuisine traditionnelle en L avec un évier de ferme, un placard à porte shaker, des portes de placard blanches, une crédence multicolore, une crédence en carrelage métro, un électroménager en acier inoxydable, un sol en marbre, îlot, un sol multicolore et un plan de travail blanc.
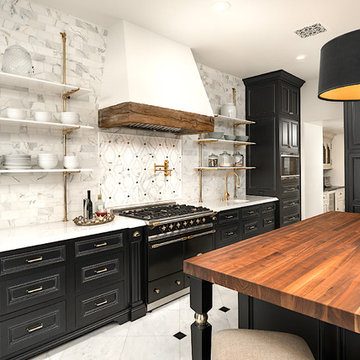
World Renowned Architecture Firm Fratantoni Design created this beautiful home! They design home plans for families all over the world in any size and style. They also have in-house Interior Designer Firm Fratantoni Interior Designers and world class Luxury Home Building Firm Fratantoni Luxury Estates! Hire one or all three companies to design and build and or remodel your home!
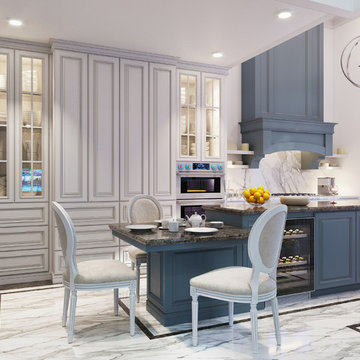
Kitchen with island with accent blue finish.
Cette image montre une grande cuisine américaine parallèle traditionnelle en bois clair avec un évier posé, un placard avec porte à panneau surélevé, un plan de travail en quartz, une crédence blanche, une crédence en dalle de pierre, un électroménager en acier inoxydable, un sol en marbre, îlot et un sol blanc.
Cette image montre une grande cuisine américaine parallèle traditionnelle en bois clair avec un évier posé, un placard avec porte à panneau surélevé, un plan de travail en quartz, une crédence blanche, une crédence en dalle de pierre, un électroménager en acier inoxydable, un sol en marbre, îlot et un sol blanc.

This French Country kitchen features a large island with a butcher block countertop and bar stool seating. Black kitchen cabinets with gold hardware surround the kitchen. Open shelving is on both sides of the gas-burning stove. A floral loveseat sits against the window with an oval dining table to create a pop of color.
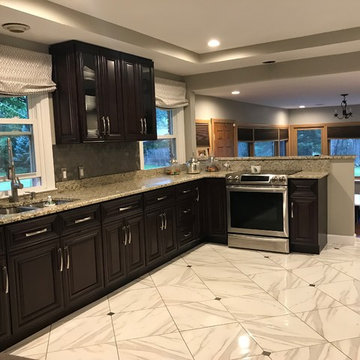
Exemple d'une cuisine chic en L fermée et de taille moyenne avec un évier encastré, un placard avec porte à panneau surélevé, des portes de placard noires, un plan de travail en granite, une crédence grise, une crédence en céramique, un électroménager en acier inoxydable, un sol en marbre, aucun îlot, un sol blanc et un plan de travail multicolore.
Idées déco de cuisines avec un sol en marbre
9