Idées déco de cuisines avec un sol en terrazzo
Trier par :
Budget
Trier par:Populaires du jour
101 - 120 sur 1 792 photos
1 sur 2
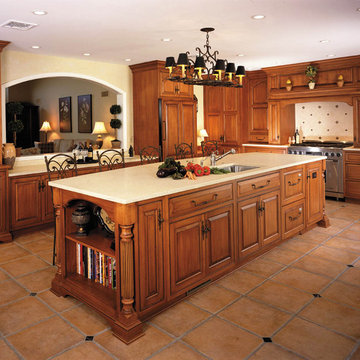
This French inspired Kitchen was accomplished by combining 3 rooms together to create 1 open space.
The 12' work island incorporates plenty of seating for 5, and houses a convection microwave, double dishwasher drawers, large undermount sink, trash recycle center and a great decorative bookcase.
The large custom mantle hood is flanked by 2 spice pullout cabinets, full height pantry, and extra deep wall cabinets which make great use of an awkward corner.
The large arched opening is a great way to incorporate the family room and add additional light to the space.
The custom wrought iron chandelier and porcelain Terra cotta heated floor add charm and warmth to this space.
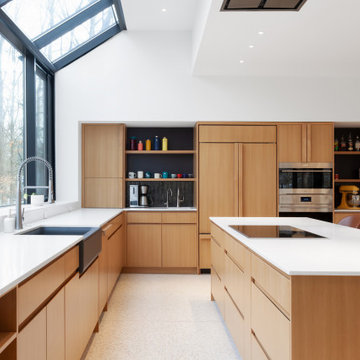
Modern Brick House, Indianapolis, Windcombe Neighborhood - Christopher Short, Derek Mills, Paul Reynolds, Architects, HAUS Architecture + WERK | Building Modern - Construction Managers - Architect Custom Builders
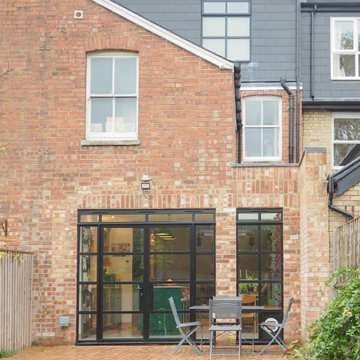
External shot of the side return extension and crittall style glass doors and windows
Cette image montre une petite cuisine américaine parallèle design avec un évier posé, un placard à porte plane, des portes de placards vertess, un plan de travail en quartz modifié, une crédence blanche, une crédence en céramique, un électroménager en acier inoxydable, un sol en terrazzo, îlot, un sol multicolore, un plan de travail blanc et poutres apparentes.
Cette image montre une petite cuisine américaine parallèle design avec un évier posé, un placard à porte plane, des portes de placards vertess, un plan de travail en quartz modifié, une crédence blanche, une crédence en céramique, un électroménager en acier inoxydable, un sol en terrazzo, îlot, un sol multicolore, un plan de travail blanc et poutres apparentes.
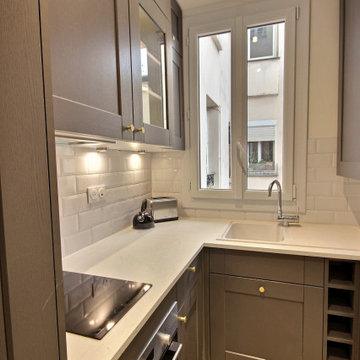
Exemple d'une petite cuisine ouverte encastrable chic en L avec un évier encastré, des portes de placard noires, plan de travail en marbre, une crédence blanche, une crédence en brique, un sol en terrazzo, un sol beige et un plan de travail blanc.
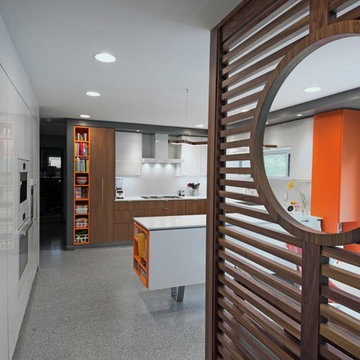
Cette image montre une cuisine américaine vintage de taille moyenne avec un évier encastré, un placard à porte plane, des portes de placard blanches, un plan de travail en quartz, une crédence blanche, un électroménager blanc, un sol en terrazzo, îlot, un sol gris et un plan de travail blanc.
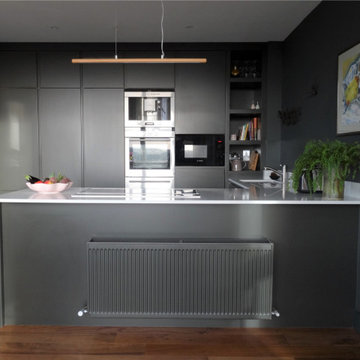
The new design is much more personalised, has access to every inch of space, is contemporary and easy to maintain.
Painting the radiator the same colour as the units and walls is a great way of disguising it.
There is no shortage of storage space in these full height units and at this height, meeting the ceiling, there is no dust collecting.
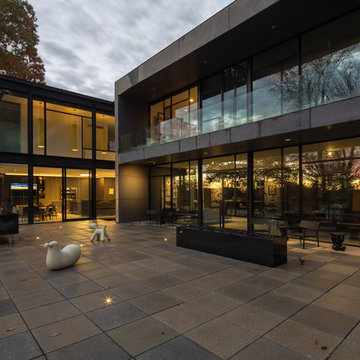
poliformdc.com
Aménagement d'une très grande cuisine contemporaine en U et bois foncé avec un évier encastré, un placard à porte plane, un plan de travail en granite, un électroménager noir, un sol en terrazzo, 2 îlots, un sol blanc et plan de travail noir.
Aménagement d'une très grande cuisine contemporaine en U et bois foncé avec un évier encastré, un placard à porte plane, un plan de travail en granite, un électroménager noir, un sol en terrazzo, 2 îlots, un sol blanc et plan de travail noir.
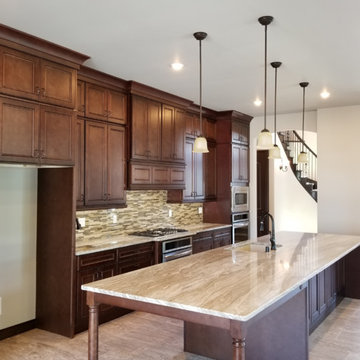
Jenn Kelly
Exemple d'une très grande cuisine américaine parallèle tendance avec un évier encastré, un placard à porte plane, des portes de placard marrons, plan de travail en marbre, une crédence marron, une crédence en mosaïque, un électroménager en acier inoxydable, un sol en terrazzo, îlot, un sol marron et un plan de travail marron.
Exemple d'une très grande cuisine américaine parallèle tendance avec un évier encastré, un placard à porte plane, des portes de placard marrons, plan de travail en marbre, une crédence marron, une crédence en mosaïque, un électroménager en acier inoxydable, un sol en terrazzo, îlot, un sol marron et un plan de travail marron.
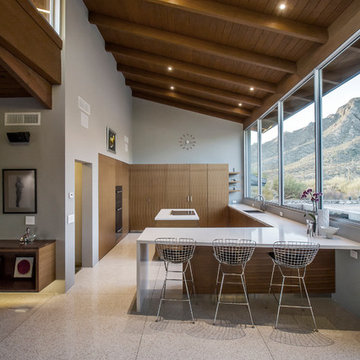
A major kitchen remodel to a spectacular mid-century residence in the Tucson foothills. Project scope included demo of the north facing walls and the roof. The roof was raised and picture windows were added to take advantage of the fantastic view. New terrazzo floors were poured in the renovated kitchen to match the existing floor throughout the home. Custom millwork was created by local craftsmen.
Photo: David Olsen
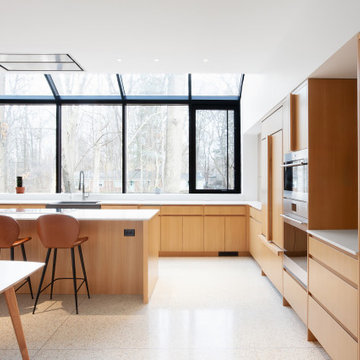
Modern Brick House, Indianapolis, Windcombe Neighborhood - Christopher Short, Derek Mills, Paul Reynolds, Architects, HAUS Architecture + WERK | Building Modern - Construction Managers - Architect Custom Builders

Inspiration pour une grande cuisine américaine grise et rose minimaliste en L avec un évier intégré, un placard à porte plane, des portes de placard noires, plan de travail en marbre, une crédence multicolore, une crédence en dalle de pierre, un sol en terrazzo, îlot, un sol gris et un plan de travail multicolore.
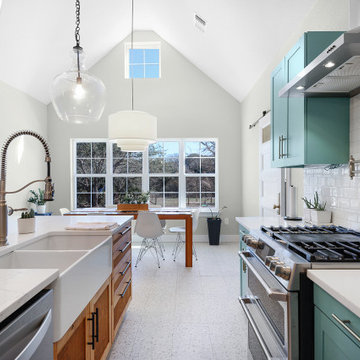
Beautiful Kitchen featuring Whirlpool and KitchenAid appliances. View plan THD-3419: https://www.thehousedesigners.com/plan/tacoma-3419/
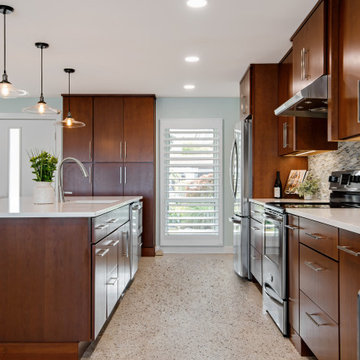
Full home renovation including kitchen, bathrooms, lanai, and door installations. Mid-century modern and beach styles.
Inspiration pour une cuisine ouverte parallèle vintage en bois foncé de taille moyenne avec un placard à porte plane, un plan de travail en quartz modifié, une crédence grise, une crédence en feuille de verre, un électroménager en acier inoxydable, un sol en terrazzo, îlot et un plan de travail blanc.
Inspiration pour une cuisine ouverte parallèle vintage en bois foncé de taille moyenne avec un placard à porte plane, un plan de travail en quartz modifié, une crédence grise, une crédence en feuille de verre, un électroménager en acier inoxydable, un sol en terrazzo, îlot et un plan de travail blanc.
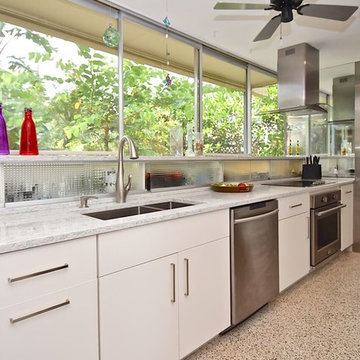
From the giant sliding glass door to the terrazzo floor and modern, geometric design—this home is the perfect example of Sarasota Modern. Thanks to Christie’s Kitchen & Bath for partnering with our team on this project.
Product Spotlight: Cambria's Montgomery Countertops
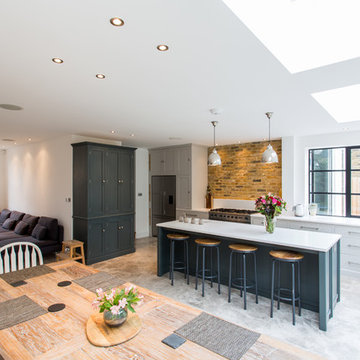
The bright open kitchen dining room provides and elegant space full of light to either cook, dine or simply hang out in.
Idées déco pour une grande cuisine américaine contemporaine en L avec un évier intégré, un placard à porte shaker, des portes de placard grises, un plan de travail en surface solide, un sol en terrazzo et îlot.
Idées déco pour une grande cuisine américaine contemporaine en L avec un évier intégré, un placard à porte shaker, des portes de placard grises, un plan de travail en surface solide, un sol en terrazzo et îlot.
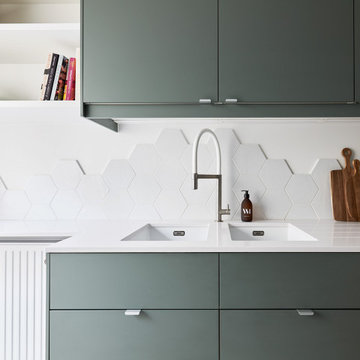
Idées déco pour une grande cuisine ouverte parallèle contemporaine avec un évier encastré, un placard à porte affleurante, des portes de placards vertess, un plan de travail en quartz, une crédence blanche, une crédence en céramique, un électroménager en acier inoxydable, un sol en terrazzo, un sol blanc et un plan de travail blanc.
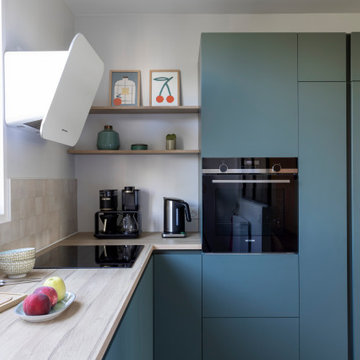
Le salon autrefois séparé de la cuisine a laissé place à une pièce unique. L'ouverture du mur porteur a pris la forme d'une arche pour faire écho a celle présente dans l'entrée. Les courbes se sont invitées dans le dessin de la verrière et le choix du papier peint. Le coin repas s'est immiscé entre la cuisine et le salon. L'ensemble a été conçu sur mesure pour notre studio.
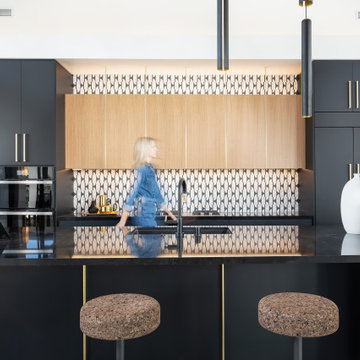
March 2020 marked the launch of LIVDEN, a curated line of innovative decorative tiles made from 60-100% recycled materials. In the months leading up to our launch, we were approached by Palm Springs design firm, Juniper House, for a collaboration on one of the featured homes of 2020 Modernism Week, the Mesa Modern.
The LUNA series in the Medallion color on 12x12 Crystallized Terrazzo tile was featured as the main kitchen's backsplash. The LUNA was paired with matte black cabinetry, brass hardware, and custom mid-century lighting installations. The main kitchen was packed with color, texture and modern design elements.
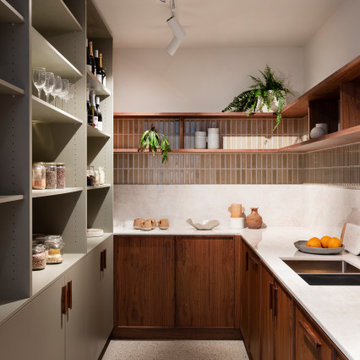
The stunning kitchen is a nod to the 70's - dark walnut cabinetry combined with glazed tiles and polished stone. Plenty of storage and Butlers Pantry make this an entertainers dream.
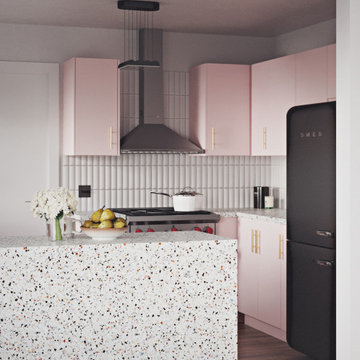
Charlie is the perfect kitchen for those who are as serious about cooking as they are about having fun.
For this kitchen design we used Semihandmade’s Supermatte Slab doors in Blush. The slab doors in Blush offer a striking way to inject personality into your kitchen. In a fearless, fresh pink hue, these cabinet doors bring color and character to the space without compromising on practicality.
Charlie comes with a top of the line Smeg appliance package, Franke sink set and Vola faucet, Terrazzo countertops, Mod Hex Extended Pull hardware by Emtek, and Dune Bianco ceramic tile backsplash by StoneSource.
Like the Charlie look? Get it yourself at Skipp.co
Idées déco de cuisines avec un sol en terrazzo
6