Idées déco de cuisines avec un électroménager blanc et un sol en travertin
Trier par :
Budget
Trier par:Populaires du jour
1 - 20 sur 368 photos
1 sur 3
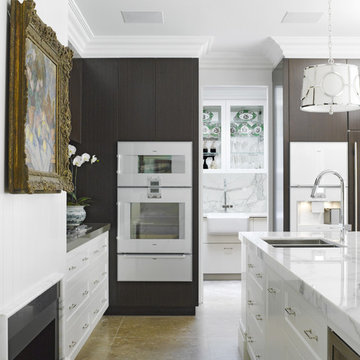
Large Kitchen, island, fireplace and butlers pantry.
Exemple d'une grande cuisine chic en L avec un évier encastré, plan de travail en marbre, un électroménager blanc, un sol en travertin et îlot.
Exemple d'une grande cuisine chic en L avec un évier encastré, plan de travail en marbre, un électroménager blanc, un sol en travertin et îlot.
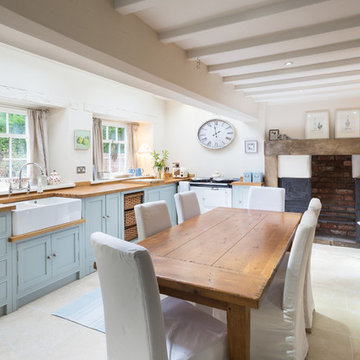
24mm Photography
Exemple d'une cuisine américaine nature en L de taille moyenne avec un évier de ferme, un placard à porte shaker, des portes de placard bleues, un plan de travail en bois, une crédence blanche, un électroménager blanc, un sol en travertin et aucun îlot.
Exemple d'une cuisine américaine nature en L de taille moyenne avec un évier de ferme, un placard à porte shaker, des portes de placard bleues, un plan de travail en bois, une crédence blanche, un électroménager blanc, un sol en travertin et aucun îlot.

A deux pas du canal de l’Ourq dans le XIXè arrondissement de Paris, cet appartement était bien loin d’en être un. Surface vétuste et humide, corroborée par des problématiques structurelles importantes, le local ne présentait initialement aucun atout. Ce fut sans compter sur la faculté de projection des nouveaux acquéreurs et d’un travail important en amont du bureau d’étude Védia Ingéniérie, que cet appartement de 27m2 a pu se révéler. Avec sa forme rectangulaire et ses 3,00m de hauteur sous plafond, le potentiel de l’enveloppe architecturale offrait à l’équipe d’Ameo Concept un terrain de jeu bien prédisposé. Le challenge : créer un espace nuit indépendant et allier toutes les fonctionnalités d’un appartement d’une surface supérieure, le tout dans un esprit chaleureux reprenant les codes du « bohème chic ». Tout en travaillant les verticalités avec de nombreux rangements se déclinant jusqu’au faux plafond, une cuisine ouverte voit le jour avec son espace polyvalent dinatoire/bureau grâce à un plan de table rabattable, une pièce à vivre avec son canapé trois places, une chambre en second jour avec dressing, une salle d’eau attenante et un sanitaire séparé. Les surfaces en cannage se mêlent au travertin naturel, essences de chêne et zelliges aux nuances sables, pour un ensemble tout en douceur et caractère. Un projet clé en main pour cet appartement fonctionnel et décontracté destiné à la location.
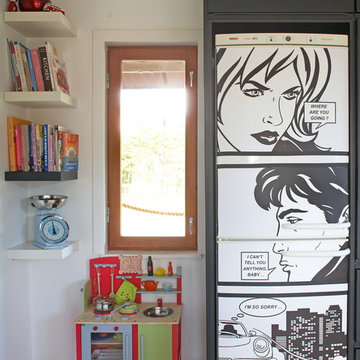
Photgraphy courtesy of Barbara Egan - Reportage
Idée de décoration pour une cuisine américaine bohème en L de taille moyenne avec un placard à porte plane, des portes de placard noires, un sol en travertin, une péninsule et un électroménager blanc.
Idée de décoration pour une cuisine américaine bohème en L de taille moyenne avec un placard à porte plane, des portes de placard noires, un sol en travertin, une péninsule et un électroménager blanc.

I developed a floor plan that would remove the wall between the kitchen and laundry to create one large room. The door to the bathroom would be closed up. It was accessible from the bedroom on the other side. The room became 14’-10” by 11’-6”, large enough to include a small center island. Then I wrapped the perimeter walls with new white shaker style cabinets. We kept the sink under the window but made it a focal point with a white farm sink and new faucet. The range stayed in the same location below an original octagon window. The opposite wall is designed for function with full height storage on the left and a new side-by-side refrigerator with storage above. The new stacking washer and dryer complete the width of this new wall.
Mary Broerman, CCIDC
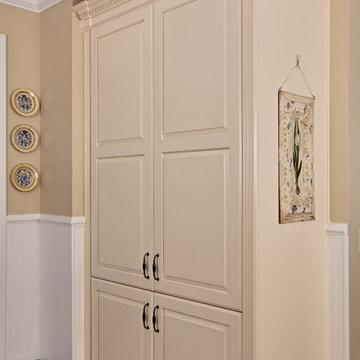
Kitchen Pantry Storage with Traditional Flair
Réalisation d'une cuisine américaine tradition en U de taille moyenne avec un placard avec porte à panneau surélevé, des portes de placard beiges, un évier encastré, un plan de travail en granite, une crédence beige, une crédence en travertin, un électroménager blanc, un sol en travertin, îlot, un sol beige et un plan de travail beige.
Réalisation d'une cuisine américaine tradition en U de taille moyenne avec un placard avec porte à panneau surélevé, des portes de placard beiges, un évier encastré, un plan de travail en granite, une crédence beige, une crédence en travertin, un électroménager blanc, un sol en travertin, îlot, un sol beige et un plan de travail beige.
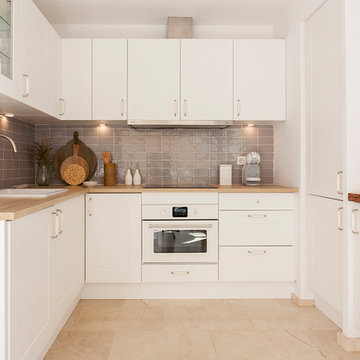
Le Sable Indigo Interiors
Idées déco pour une petite cuisine américaine méditerranéenne en U avec un évier intégré, un placard à porte plane, des portes de placard blanches, une crédence grise, une crédence en céramique, un électroménager blanc, un sol en travertin, une péninsule et un sol beige.
Idées déco pour une petite cuisine américaine méditerranéenne en U avec un évier intégré, un placard à porte plane, des portes de placard blanches, une crédence grise, une crédence en céramique, un électroménager blanc, un sol en travertin, une péninsule et un sol beige.
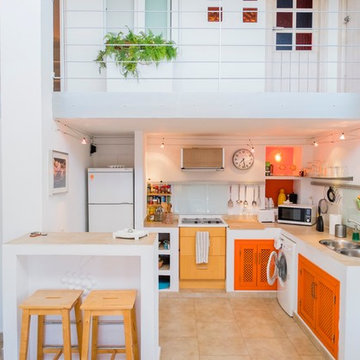
Idée de décoration pour une petite cuisine américaine méditerranéenne en L avec un évier 2 bacs, des portes de placard oranges, une crédence blanche, une crédence en feuille de verre, un électroménager blanc, une péninsule, un plan de travail en béton et un sol en travertin.
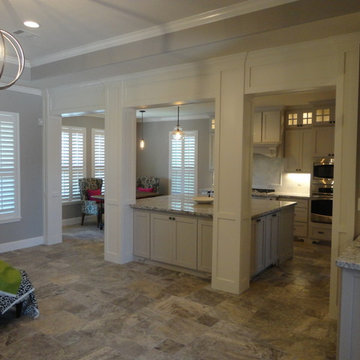
Cette image montre une grande arrière-cuisine rustique avec un évier intégré, un placard à porte shaker, des portes de placard blanches, un plan de travail en granite, une crédence blanche, une crédence en carrelage métro, un électroménager blanc, un sol en travertin et îlot.
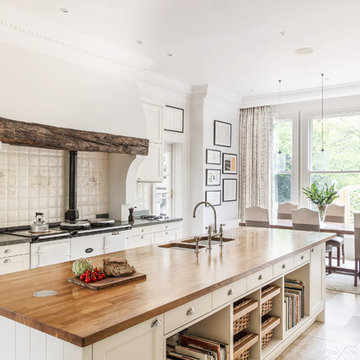
Patrick Williamson
Exemple d'une cuisine ouverte parallèle nature avec un évier 2 bacs, un placard avec porte à panneau encastré, des portes de placard blanches, un plan de travail en bois, une crédence blanche, un électroménager blanc, un sol en travertin, îlot et un sol blanc.
Exemple d'une cuisine ouverte parallèle nature avec un évier 2 bacs, un placard avec porte à panneau encastré, des portes de placard blanches, un plan de travail en bois, une crédence blanche, un électroménager blanc, un sol en travertin, îlot et un sol blanc.
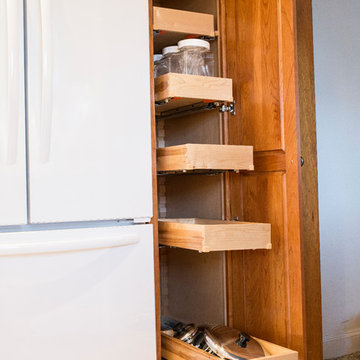
Michele Moran Photography
Idée de décoration pour une arrière-cuisine tradition en U et bois brun avec un évier de ferme, un placard à porte shaker, un plan de travail en quartz modifié, une crédence beige, une crédence en carrelage de pierre, un électroménager blanc et un sol en travertin.
Idée de décoration pour une arrière-cuisine tradition en U et bois brun avec un évier de ferme, un placard à porte shaker, un plan de travail en quartz modifié, une crédence beige, une crédence en carrelage de pierre, un électroménager blanc et un sol en travertin.
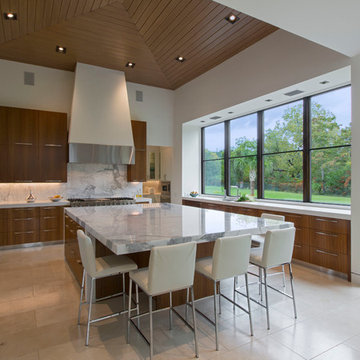
Mark Knight Photography
Inspiration pour une grande cuisine américaine design en U et bois brun avec un évier encastré, un placard à porte plane, plan de travail en marbre, une crédence blanche, une crédence en dalle de pierre, un électroménager blanc, un sol en travertin et îlot.
Inspiration pour une grande cuisine américaine design en U et bois brun avec un évier encastré, un placard à porte plane, plan de travail en marbre, une crédence blanche, une crédence en dalle de pierre, un électroménager blanc, un sol en travertin et îlot.
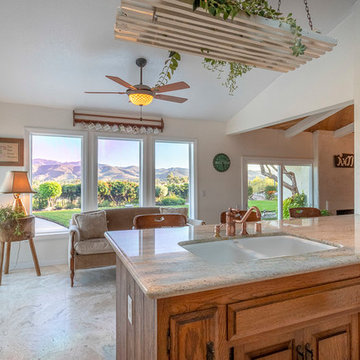
Idées déco pour une grande cuisine ouverte parallèle campagne en bois brun avec un évier encastré, un placard avec porte à panneau surélevé, un plan de travail en granite, une crédence beige, une crédence en dalle de pierre, un électroménager blanc, un sol en travertin, îlot, un sol beige et un plan de travail beige.
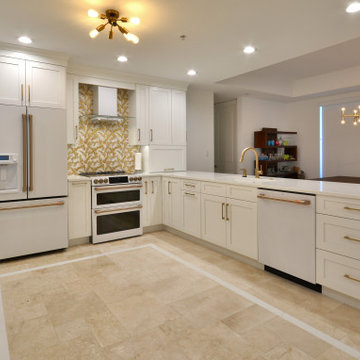
The original builder-grade kitchen had 4 drawers total, the new kitchen is loaded with huge ones.
Aménagement d'une grande cuisine américaine classique en U avec un évier encastré, un placard à porte shaker, des portes de placard blanches, un plan de travail en quartz modifié, une crédence multicolore, une crédence en céramique, un électroménager blanc, un sol en travertin, îlot, un sol beige, un plan de travail blanc et un plafond à caissons.
Aménagement d'une grande cuisine américaine classique en U avec un évier encastré, un placard à porte shaker, des portes de placard blanches, un plan de travail en quartz modifié, une crédence multicolore, une crédence en céramique, un électroménager blanc, un sol en travertin, îlot, un sol beige, un plan de travail blanc et un plafond à caissons.

Traditional Kitchen
Cette photo montre une cuisine américaine bicolore chic en U de taille moyenne avec un plan de travail en granite, un placard avec porte à panneau surélevé, des portes de placard beiges, une crédence en travertin, un évier encastré, une crédence beige, un électroménager blanc, un sol en travertin, îlot, un sol beige et un plan de travail beige.
Cette photo montre une cuisine américaine bicolore chic en U de taille moyenne avec un plan de travail en granite, un placard avec porte à panneau surélevé, des portes de placard beiges, une crédence en travertin, un évier encastré, une crédence beige, un électroménager blanc, un sol en travertin, îlot, un sol beige et un plan de travail beige.

These interiors reflect the sandy Florida coast through a white and cream color scheme. The kitchen sparkles with state-of-the-art stainless steel appliances, white painted and mirrored cabinetry, walls of polished lacquer, and a massive granite island that spills over the top and down its sides. The two unique light fixtures are fabricated from quartz and are crown jewels in the space.
A Bonisolli Photography
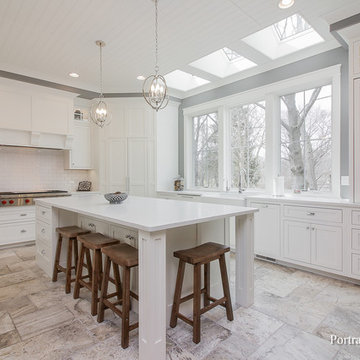
This incredible kitchen has 3 large windows at counter height and matching skylights to give you the most amazing view. Natural light only adds to the beauty of the natural stone wall and flooring. There is an oversized island with breakfast bar seating and plenty of storage. The pantry is built-in to the cabinetry for a seamless look.
Meyer Design
Lakewest Custom Homes
Portraits of Home
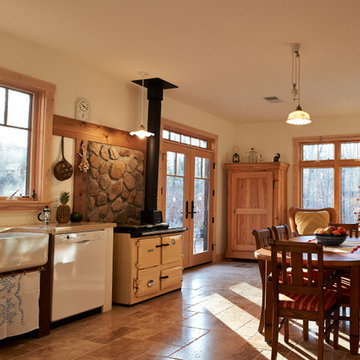
Eat-in kitchen with large farmhouse sink, wood stove, ample natural light.
Regeti's Photography
Exemple d'une cuisine américaine montagne en bois clair avec un évier de ferme, un plan de travail en granite, une crédence marron, une crédence en carrelage de pierre, un électroménager blanc, un sol en travertin et aucun îlot.
Exemple d'une cuisine américaine montagne en bois clair avec un évier de ferme, un plan de travail en granite, une crédence marron, une crédence en carrelage de pierre, un électroménager blanc, un sol en travertin et aucun îlot.
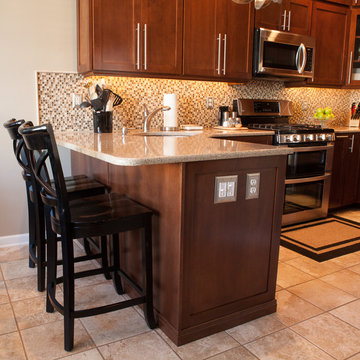
Robbinsville, NJ Kitchen remodel
Our homeowner wanted to update the builders standard kitchen cabinets, with so many options available we where able to find a perfect blend that fit the budget and met the homeowner's expectations. Mission Maple with cognac finish cabinets matched with Silestone quartz tops created the look of this contemporary townhouse. Many thanks to all who worked on this project, especially our homeowner Peter.
Photography by AJ. Malave

Idées déco pour une cuisine ouverte parallèle classique en bois brun de taille moyenne avec un placard avec porte à panneau surélevé, un électroménager blanc, un sol en travertin, un plan de travail en surface solide, une crédence beige, une crédence en céramique et 2 îlots.
Idées déco de cuisines avec un électroménager blanc et un sol en travertin
1