Idées déco de cuisines avec plan de travail en marbre et un sol en travertin
Trier par :
Budget
Trier par:Populaires du jour
1 - 20 sur 1 408 photos
1 sur 3

Tom Crane Photography
Aménagement d'une petite cuisine américaine campagne en L avec un placard à porte affleurante, des portes de placards vertess, îlot, un évier encastré, plan de travail en marbre, une crédence blanche, une crédence en carrelage métro, un électroménager en acier inoxydable et un sol en travertin.
Aménagement d'une petite cuisine américaine campagne en L avec un placard à porte affleurante, des portes de placards vertess, îlot, un évier encastré, plan de travail en marbre, une crédence blanche, une crédence en carrelage métro, un électroménager en acier inoxydable et un sol en travertin.

Idées déco pour une cuisine ouverte classique en L avec un évier 1 bac, un placard à porte shaker, des portes de placard blanches, plan de travail en marbre, une crédence blanche, une crédence en dalle de pierre, un électroménager en acier inoxydable, un sol en travertin et 2 îlots.

Ultracraft - High Gloss is the Edgewater Door Style in Flint - Darker Material is Piper Door Style Textured Melamine in Wired Brown
Cette image montre une cuisine design en L avec un placard à porte plane, des portes de placard grises, plan de travail en marbre, une crédence grise, une crédence en marbre, un électroménager en acier inoxydable, un sol en travertin, un plan de travail gris et un sol gris.
Cette image montre une cuisine design en L avec un placard à porte plane, des portes de placard grises, plan de travail en marbre, une crédence grise, une crédence en marbre, un électroménager en acier inoxydable, un sol en travertin, un plan de travail gris et un sol gris.

Cette image montre une grande cuisine rustique en L fermée avec un évier de ferme, un placard à porte shaker, des portes de placard blanches, plan de travail en marbre, une crédence grise, une crédence en dalle de pierre, un électroménager en acier inoxydable, un sol en travertin, îlot et un sol beige.
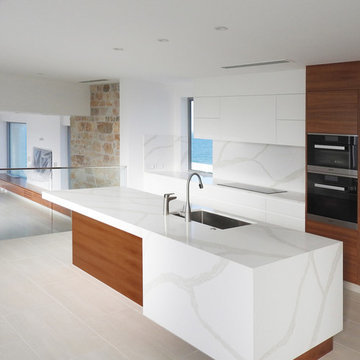
Cette photo montre une cuisine américaine linéaire tendance en bois brun de taille moyenne avec un évier encastré, un placard à porte plane, plan de travail en marbre, une crédence blanche, une crédence en marbre, un électroménager en acier inoxydable, un sol en travertin, îlot et un sol beige.

Idée de décoration pour une cuisine américaine encastrable tradition en L et bois foncé de taille moyenne avec un évier de ferme, un placard à porte vitrée, plan de travail en marbre, une crédence grise, une crédence en carreau de verre, un sol en travertin et îlot.

Dustin Halleck
Idée de décoration pour une cuisine américaine parallèle tradition de taille moyenne avec un évier de ferme, un placard à porte plane, des portes de placard blanches, plan de travail en marbre, une crédence blanche, une crédence en carreau de porcelaine, un électroménager en acier inoxydable, un sol en travertin, aucun îlot et un sol gris.
Idée de décoration pour une cuisine américaine parallèle tradition de taille moyenne avec un évier de ferme, un placard à porte plane, des portes de placard blanches, plan de travail en marbre, une crédence blanche, une crédence en carreau de porcelaine, un électroménager en acier inoxydable, un sol en travertin, aucun îlot et un sol gris.
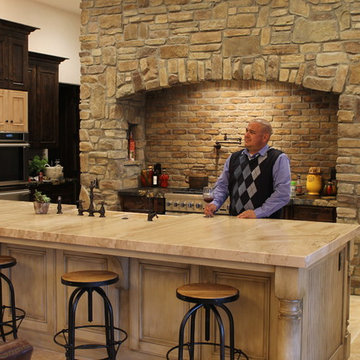
Exemple d'une grande cuisine américaine méditerranéenne en bois vieilli et L avec un évier de ferme, un placard à porte affleurante, plan de travail en marbre, un électroménager en acier inoxydable, un sol en travertin, îlot, une crédence grise et une crédence en carrelage de pierre.

Modern kitchen at twilight - Interior Architecture: HAUS | Architecture + LEVEL Interiors - Photography: Ryan Kurtz
Réalisation d'une cuisine américaine encastrable design en L et bois brun de taille moyenne avec un évier 1 bac, un placard à porte plane, plan de travail en marbre, une crédence blanche, une crédence en feuille de verre, un sol en travertin et îlot.
Réalisation d'une cuisine américaine encastrable design en L et bois brun de taille moyenne avec un évier 1 bac, un placard à porte plane, plan de travail en marbre, une crédence blanche, une crédence en feuille de verre, un sol en travertin et îlot.

Designed by Bilotta’s Tom Vecchio with Samantha Drew Interiors, this traditional two-toned kitchen features Rutt Handcrafted Cabinetry in a warm mix of Benjamin Moore’s Cloud White paint and cherry with a stain. The expansive space is perfect for a large family that hosts a great deal of guests. The 15’ wide sink wall features a 36” wide farm house sink situated in front of a large window, offering plenty of light, and is flanked by a double pull-out trash and “knock-to-open” Miele dishwasher. At the opposite end of the room a banquette sits in front of another sunny window and comfortably seats eight people. In between the sink wall and banquette sits a 9’ long island which seats another four people and houses both a second dishwasher and a hidden charging station for phones and computers. The countertops on both the island and perimeter are polished Biano Rhino Marble and the backsplash is a handmade subway tile from Southampton Masonry. The flooring, also from Southampton Masonry, is a Silver Travertine – coupled with all of the other finishes the room gives off a serene, coastal feeling. The hardware, in a polished chrome finish, is from Cliffside; the sink and faucet from Rohl. The dining table, seating and decorative lighting is all from Samantha Drew Interiors in East Setauket, NY. The appliances, most of which are fully integrated with custom wood panels (including the 72” worth of refrigeration!), are by Viking, except for the custom metal hood. The window treatments, which are operated electronically for easy opening and closing, are also by Samantha Drew Interiors using Romo Fabrics.
Bilotta Designer:Tom Vecchio with Samantha Drew Interiors
Photo Credit: Peter Krupenye
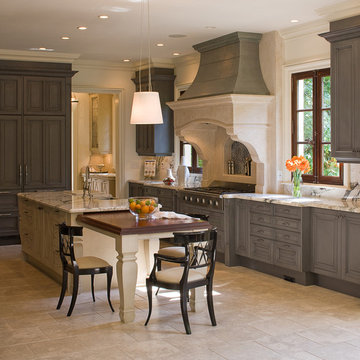
James Lockhart photo
Cette photo montre une grande cuisine chic en U fermée avec îlot, des portes de placard grises, plan de travail en marbre, un évier de ferme, un sol en travertin, un électroménager en acier inoxydable, un placard avec porte à panneau surélevé, une crédence blanche et une crédence en dalle de pierre.
Cette photo montre une grande cuisine chic en U fermée avec îlot, des portes de placard grises, plan de travail en marbre, un évier de ferme, un sol en travertin, un électroménager en acier inoxydable, un placard avec porte à panneau surélevé, une crédence blanche et une crédence en dalle de pierre.

The waterfall marble countertop replaced to old wall, which opened this kitchen up a lot, much to the delight of the owners.
Textured MDF panels with LED under-the-counter dimmable strip lights gave the area a whole new feel.
Scot Trueblood, Paradise Aerial Imagery
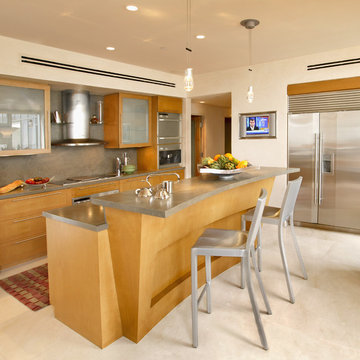
Idée de décoration pour une petite cuisine parallèle design en bois clair avec un évier 2 bacs, un placard à porte vitrée, plan de travail en marbre, une crédence grise, une crédence en dalle de pierre, un électroménager en acier inoxydable, un sol en travertin et îlot.
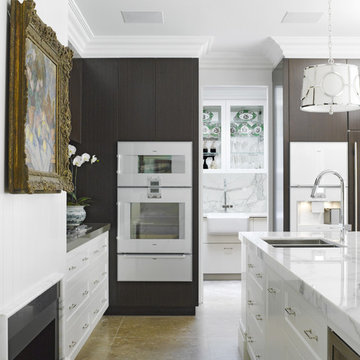
Large Kitchen, island, fireplace and butlers pantry.
Exemple d'une grande cuisine chic en L avec un évier encastré, plan de travail en marbre, un électroménager blanc, un sol en travertin et îlot.
Exemple d'une grande cuisine chic en L avec un évier encastré, plan de travail en marbre, un électroménager blanc, un sol en travertin et îlot.
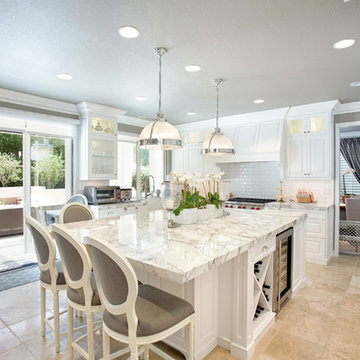
Darnell Photography
Aménagement d'une grande cuisine américaine classique en L avec un évier de ferme, un placard avec porte à panneau surélevé, des portes de placard blanches, plan de travail en marbre, une crédence blanche, une crédence en carrelage métro, un électroménager en acier inoxydable, un sol en travertin, îlot et un sol beige.
Aménagement d'une grande cuisine américaine classique en L avec un évier de ferme, un placard avec porte à panneau surélevé, des portes de placard blanches, plan de travail en marbre, une crédence blanche, une crédence en carrelage métro, un électroménager en acier inoxydable, un sol en travertin, îlot et un sol beige.

Cette photo montre une très grande cuisine américaine méditerranéenne en U et bois brun avec un évier posé, un placard avec porte à panneau encastré, plan de travail en marbre, une crédence multicolore, une crédence en mosaïque, un électroménager en acier inoxydable, un sol en travertin et 2 îlots.
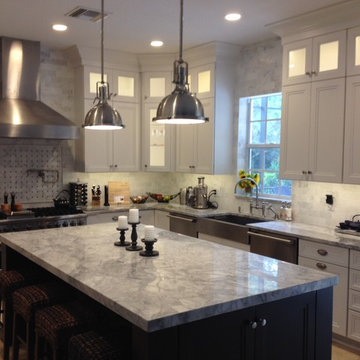
Réalisation d'une grande cuisine tradition en U avec un évier de ferme, un placard avec porte à panneau encastré, des portes de placard blanches, plan de travail en marbre, une crédence blanche, un électroménager en acier inoxydable, un sol en travertin, îlot, une crédence en carrelage de pierre et un sol beige.

The black paint on the kitchen island creates a contrast to the white walls and benefits from the warmth of the wooden countertop and wall shelving. The fan over the stove is recessed in a drywall or a clean modern look.
Photo Credit: Meghan Caudill
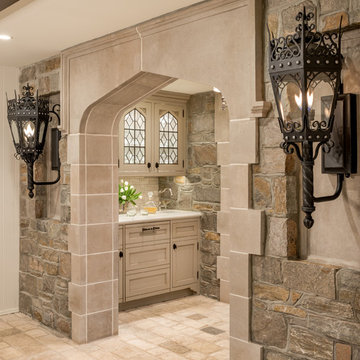
Angle Eye Photography
Idées déco pour une arrière-cuisine encastrable classique en U avec plan de travail en marbre, une crédence en carrelage de pierre, un sol en travertin, un évier encastré, des portes de placard grises, une crédence grise et un placard avec porte à panneau encastré.
Idées déco pour une arrière-cuisine encastrable classique en U avec plan de travail en marbre, une crédence en carrelage de pierre, un sol en travertin, un évier encastré, des portes de placard grises, une crédence grise et un placard avec porte à panneau encastré.
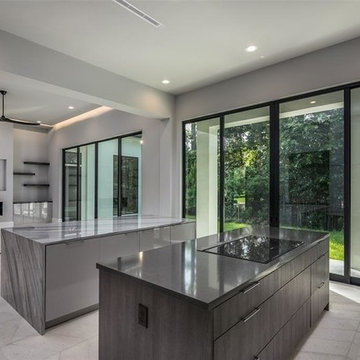
Ultracraft - High Gloss is the Edgewater Door Style in Flint - Darker Material is Piper Door Style Textured Melamine in Wired Brown
Réalisation d'une cuisine ouverte design en L avec un placard à porte plane, des portes de placard grises, plan de travail en marbre, une crédence grise, une crédence en marbre, un électroménager en acier inoxydable, un sol en travertin, 2 îlots, un plan de travail gris et un sol gris.
Réalisation d'une cuisine ouverte design en L avec un placard à porte plane, des portes de placard grises, plan de travail en marbre, une crédence grise, une crédence en marbre, un électroménager en acier inoxydable, un sol en travertin, 2 îlots, un plan de travail gris et un sol gris.
Idées déco de cuisines avec plan de travail en marbre et un sol en travertin
1