Idées déco de cuisines avec un plan de travail en terrazzo et un sol en travertin
Trier par :
Budget
Trier par:Populaires du jour
1 - 20 sur 34 photos
1 sur 3

This Midcentury Modern Home was originally built in 1964. and was completely over-hauled and a seriously major renovation! We transformed 5 rooms into 1 great room and raised the ceiling by removing all the attic space. Initially, we wanted to keep the original terrazzo flooring throughout the house, but unfortunately we could not bring it back to life. This house is a 3200 sq. foot one story. We are still renovating, since this is my house...I will keep the pictures updated as we progress!
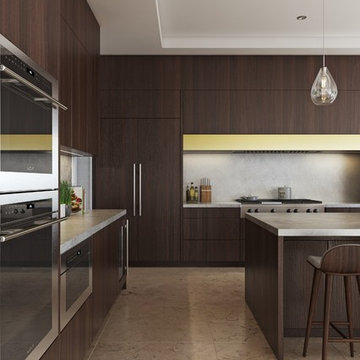
Idées déco pour une très grande cuisine américaine encastrable contemporaine en L et bois foncé avec un évier 2 bacs, un placard à porte plane, un plan de travail en terrazzo, une crédence grise, une crédence en dalle de pierre, un sol en travertin, îlot, un sol multicolore et un plan de travail multicolore.
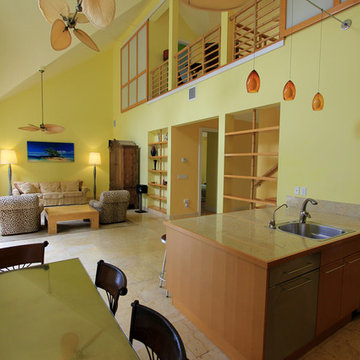
A view of the Von Phister House kitchen within the double height great room. The flat-front lower cabinets are in beech wood. The countertop and backsplash are terrazzo porcelain tiles. Flooring is 18 x 18 travertine stone tiles. The pantry cabinets can be seen to the extreme right. The adjacent dining area has banquette seating. Lighting is provided from glass pendants suspended from a custom-formed cablerail.
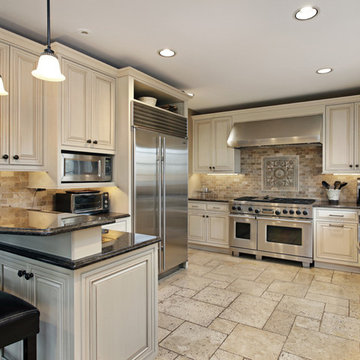
Idée de décoration pour une grande cuisine méditerranéenne en U fermée avec un évier de ferme, un placard avec porte à panneau surélevé, des portes de placard beiges, un plan de travail en terrazzo, une crédence beige, une crédence en carrelage de pierre, un électroménager en acier inoxydable, un sol en travertin, aucun îlot et un sol beige.
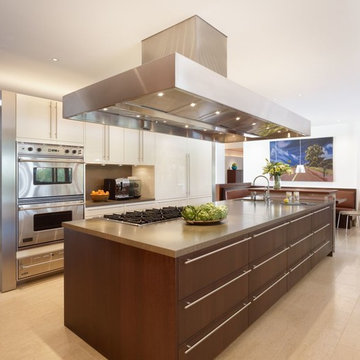
This showroom kitchen truly gives you plenty of space to prep, cook and hang out. The large stainless steel hood is similar length to the long thin kitchen island. Plenty of room to have a get together in the kitchen.
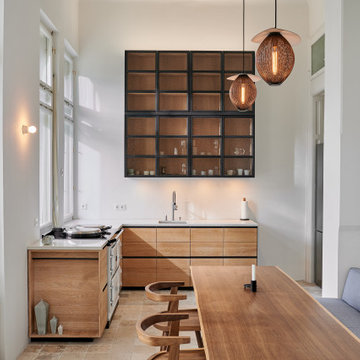
Diese Küche verbindet Holz und Stahl. In Zusammenarbeit mit der Designerin bb coyle ist diese Küche entstanden. Die Fronten aus Eiche mit speziell angefertigten Griffnuten aus gezundertem Stahl. Auch der Oberkasten ist durch seine Proportion auf den Raum mit 3,6 m angepasst.
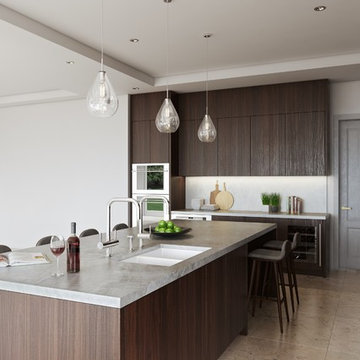
Réalisation d'une très grande cuisine américaine encastrable design en L et bois foncé avec un évier 2 bacs, un placard à porte plane, un plan de travail en terrazzo, une crédence grise, une crédence en dalle de pierre, un sol en travertin, îlot, un sol multicolore et un plan de travail multicolore.
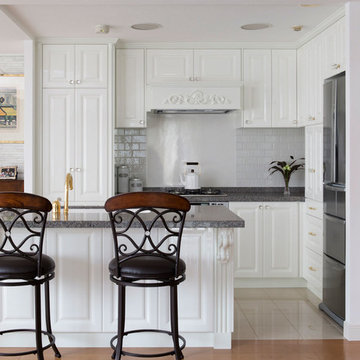
アニーズスタイル
Réalisation d'une cuisine américaine champêtre en L de taille moyenne avec un évier encastré, un placard avec porte à panneau surélevé, des portes de placard blanches, un plan de travail en terrazzo, une crédence blanche, une crédence en carrelage métro, un électroménager blanc, un sol en travertin et îlot.
Réalisation d'une cuisine américaine champêtre en L de taille moyenne avec un évier encastré, un placard avec porte à panneau surélevé, des portes de placard blanches, un plan de travail en terrazzo, une crédence blanche, une crédence en carrelage métro, un électroménager blanc, un sol en travertin et îlot.
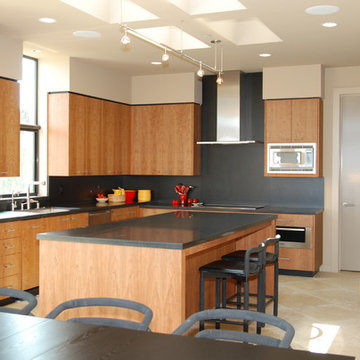
Very functional elegant cherry cabinets.
Réalisation d'une cuisine américaine design en U et bois brun de taille moyenne avec un évier 1 bac, un placard à porte plane, un plan de travail en terrazzo, une crédence grise, un électroménager en acier inoxydable, un sol en travertin, îlot et une crédence en dalle de pierre.
Réalisation d'une cuisine américaine design en U et bois brun de taille moyenne avec un évier 1 bac, un placard à porte plane, un plan de travail en terrazzo, une crédence grise, un électroménager en acier inoxydable, un sol en travertin, îlot et une crédence en dalle de pierre.
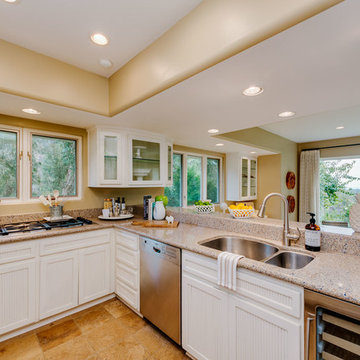
Cette photo montre une cuisine ouverte chic en U de taille moyenne avec un évier encastré, un plan de travail en terrazzo, un électroménager en acier inoxydable, aucun îlot, un placard à porte persienne, des portes de placard blanches et un sol en travertin.
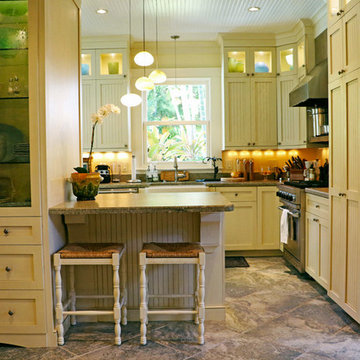
A view of the Eisenhower House kitchen with recessed beadboard cabinets and glass- front upper cabinets. Traditional detailing includes wood brackets and crown moldings. Flooring is 18 x 18 gray travertine stone tiles. Lighting is provided from suspended glass pendants, recessed lighting in the glass-front cabinets, and undercabinet lighting.
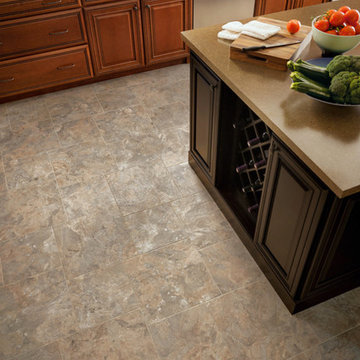
Aménagement d'une grande cuisine classique en bois brun avec un évier 2 bacs, un placard avec porte à panneau surélevé, un plan de travail en terrazzo, un électroménager en acier inoxydable, un sol en travertin, îlot et un sol gris.
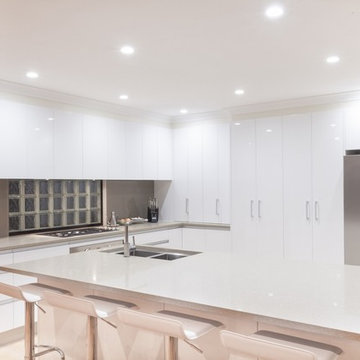
Our commitment to quality construction, together with a high degree of client responsiveness and integrity, has earned Cielo Construction Company the reputation of contractor of choice for private and public agency projects alike. The loyalty of our clients, most with whom we have been doing business for many years, attests to the company's pride in customer satisfaction.
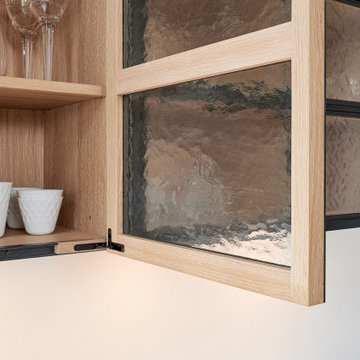
Diese Küche verbindet Holz und Stahl. In Zusammenarbeit mit der Designerin bb coyle ist diese Küche entstanden. Die Fronten aus Eiche mit speziell angefertigten Griffnuten aus gezundertem Stahl. Auch der Oberkasten ist durch seine Proportion auf den Raum mit 3,6 m angepasst.
Hier sieht man die speziell verwendeten Scharniere, die im Korpus verschwinden.
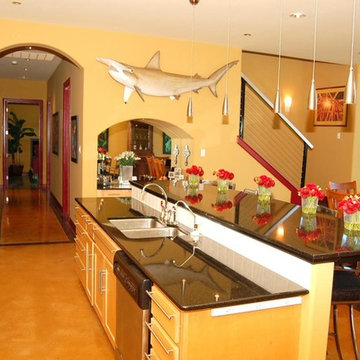
Réalisation d'une cuisine américaine linéaire de taille moyenne avec un évier 2 bacs, un placard avec porte à panneau encastré, des portes de placard jaunes, un plan de travail en terrazzo, une crédence blanche, une crédence en dalle de pierre, un électroménager en acier inoxydable, un sol en travertin et îlot.
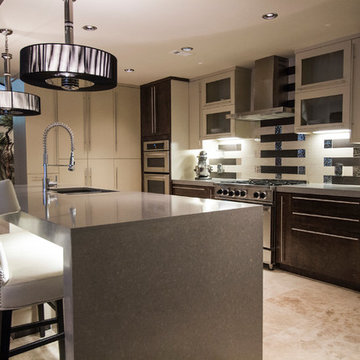
This Midcentury Modern Home was originally built in 1964. and was completely over-hauled and a seriously major renovation! We transformed 5 rooms into 1 great room and raised the ceiling by removing all the attic space. Initially, we wanted to keep the original terrazzo flooring throughout the house, but unfortunately we could not bring it back to life. This house is a 3200 sq. foot one story. We are still renovating, since this is my house...I will keep the pictures updated as we progress!
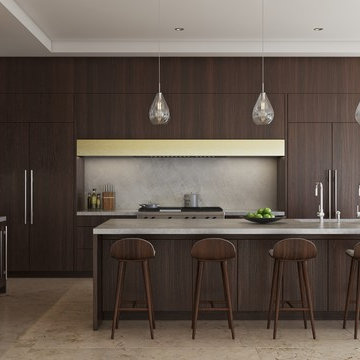
Inspiration pour une très grande cuisine américaine encastrable design en L et bois foncé avec un évier 2 bacs, un placard à porte plane, un plan de travail en terrazzo, une crédence grise, une crédence en dalle de pierre, un sol en travertin, îlot, un sol multicolore et un plan de travail multicolore.
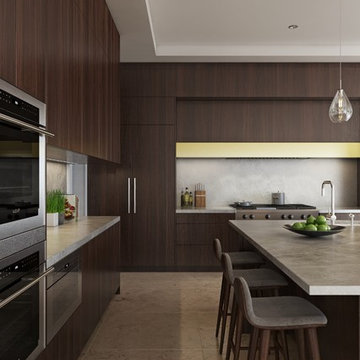
Idées déco pour une très grande cuisine américaine encastrable contemporaine en L et bois foncé avec un évier 2 bacs, un placard à porte plane, un plan de travail en terrazzo, une crédence grise, une crédence en dalle de pierre, un sol en travertin, îlot, un sol multicolore et un plan de travail multicolore.
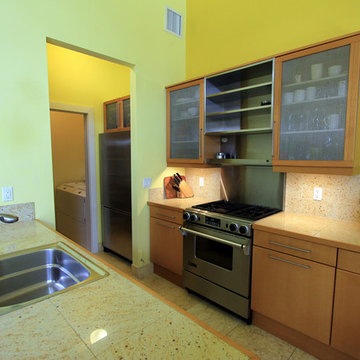
A view of the Von Phister House kitchen with beech flat-front lower cabinets and frosted glass upper cabinets. The countertop and backsplash are terrazzo porcelain tiles. Flooring is 18 x 18 travertine stone tiles. The refrigerator and pantry area can be seen through the door opening along with the laundry room beyond. Lighting is provided from glass pendants suspended from a custom-formed cablerail.
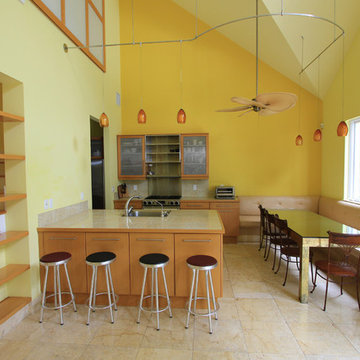
A view of the Von Phister House kitchen with beech flat-front lower cabinets and frosted glass upper cabinets. The countertop and backsplash are terrazzo porcelain tiles. Flooring is 18 x 18 travertine stone tiles. The adjacent dining area has banquette seating. Lighting is provided from glass pendants suspended from a custom-formed cablerail.
Idées déco de cuisines avec un plan de travail en terrazzo et un sol en travertin
1