Idées déco de cuisines avec un sol en travertin et un plan de travail vert
Trier par:Populaires du jour
1 - 20 sur 63 photos

Powered by CABINETWORX
Masterbrand, open design, lots of natural light, center island, quartz counter tops, light cherry wood cabinets, stainless steel fixtures, stainless steel hood, marble floors, double stove, open face cabinets
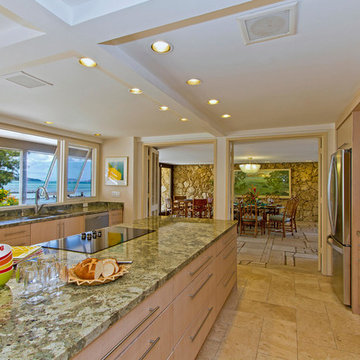
Cette image montre une grande cuisine parallèle minimaliste en bois clair fermée avec un évier 2 bacs, un placard à porte plane, un plan de travail en granite, un électroménager en acier inoxydable, un sol en travertin, îlot, un sol marron et un plan de travail vert.
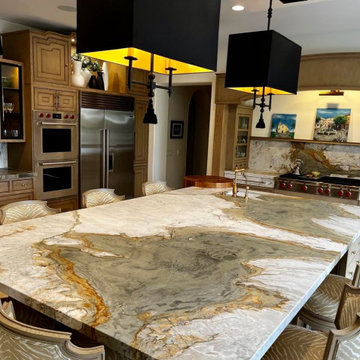
Completely renovated gourmet kitchen and butters pantry in Rancho Santa Fe fit with all custom quarter-sawn white oak cabinetry designed with the lines of antique furniture as the inspiration paired with the modernism of matte black forged iron cabinetry and iron lattice grate features, sexy ribbed finial one-of-a-kind legs for the island, Calacata Michaelangelo marble on all surfaces including backsplashes, sink front and pair of drawer fronts flanking the Wolf cooktop. In addition to the cabinetry, the round custom butcher block cabinet, quilted millwork and hand forged ironworks, the brass cabinetry hardware pulls and knobs, swivel barstools, both iron pendants with black linen fabric lined in gold silk shades over the island and the three iron and wood light sconces placed high above the sink window were also designed and made in my custom work rooms south of the border which allowed for us to create and exceptional one-of-a-kind design AND high-end quality product for our client at a fraction of the cost in comparison as to if this design had been produced in Southern California.
Wolf Appliances (cooktop, double ovens and convection steam oven)
Miele Appliances (coffee maker & dishwashers)
Viking Appliances (hood liner)
Subzero (intergrated fridge)
Waterstone (faucet suite)
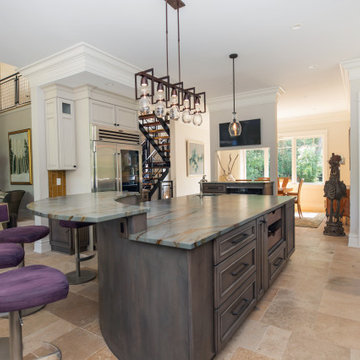
This is a kitchen full of personality and warmth. The taupe and earth tones in this space bring the colors from the outdoors in. It is an inviting space to enjoy everyday.
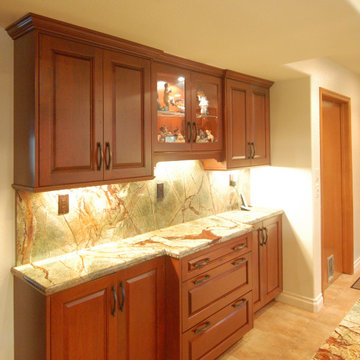
A red stain on cherry wood -- Rainforest Green counters and splash. Lots of color and a great look.
Cette image montre une grande cuisine traditionnelle en U fermée avec un placard avec porte à panneau surélevé, des portes de placard rouges, un plan de travail en granite, une crédence verte, une crédence en dalle de pierre, un sol en travertin, îlot, un sol jaune et un plan de travail vert.
Cette image montre une grande cuisine traditionnelle en U fermée avec un placard avec porte à panneau surélevé, des portes de placard rouges, un plan de travail en granite, une crédence verte, une crédence en dalle de pierre, un sol en travertin, îlot, un sol jaune et un plan de travail vert.
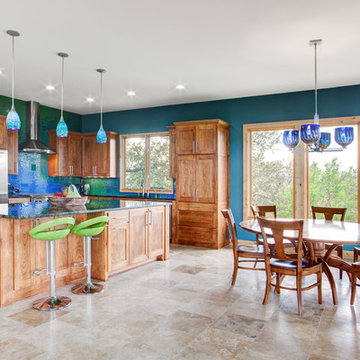
© Kailey J. Flynn Photography
Aménagement d'une grande cuisine ouverte contemporaine en bois brun avec un plan de travail en granite, une crédence bleue, une crédence en mosaïque, un électroménager en acier inoxydable, un sol en travertin, îlot, un sol beige et un plan de travail vert.
Aménagement d'une grande cuisine ouverte contemporaine en bois brun avec un plan de travail en granite, une crédence bleue, une crédence en mosaïque, un électroménager en acier inoxydable, un sol en travertin, îlot, un sol beige et un plan de travail vert.
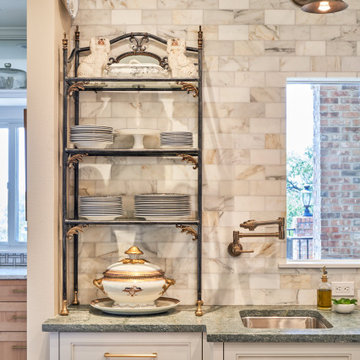
Cette photo montre une cuisine chic en L avec un évier encastré, un placard à porte affleurante, un plan de travail vert, un plan de travail en quartz, un sol en travertin et îlot.
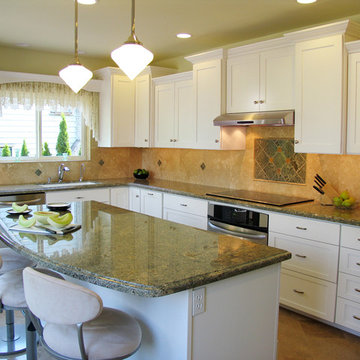
Paint, Material Color Selection & Photo: Renee Adsitt / ColorWhiz Architectural Color Consulting
Inspiration pour une grande cuisine américaine beige et blanche traditionnelle en L avec un placard à porte shaker, des portes de placard blanches, un plan de travail en granite, une crédence en travertin, un électroménager en acier inoxydable, un sol en travertin, îlot, un sol beige et un plan de travail vert.
Inspiration pour une grande cuisine américaine beige et blanche traditionnelle en L avec un placard à porte shaker, des portes de placard blanches, un plan de travail en granite, une crédence en travertin, un électroménager en acier inoxydable, un sol en travertin, îlot, un sol beige et un plan de travail vert.
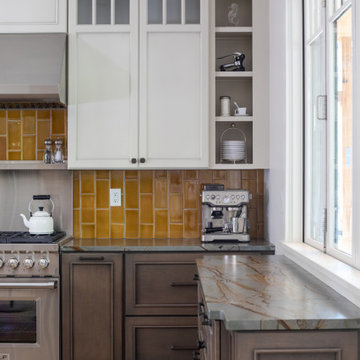
This is a kitchen full of personality and warmth. The taupe and earth tones in this space bring the colors from the outdoors in. It is an inviting space to enjoy everyday.
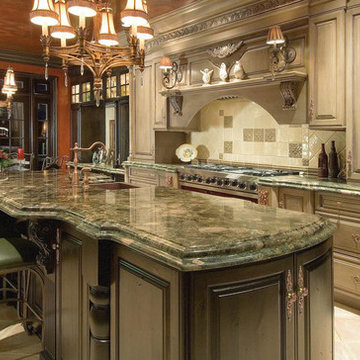
Inspiration pour une grande cuisine américaine linéaire traditionnelle avec un évier de ferme, un placard avec porte à panneau surélevé, des portes de placard beiges, un plan de travail en granite, une crédence multicolore, une crédence en carreau de porcelaine, un sol en travertin, îlot, un sol beige et un plan de travail vert.
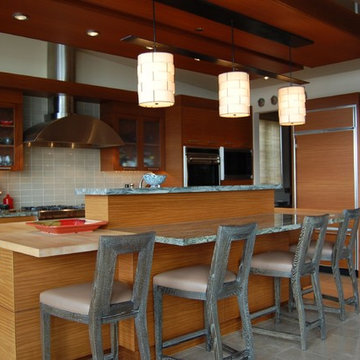
Idées déco pour une grande cuisine américaine encastrable contemporaine en U et bois brun avec un évier encastré, un placard à porte plane, un plan de travail en calcaire, une crédence grise, une crédence en céramique, un sol en travertin, îlot, un sol beige et un plan de travail vert.
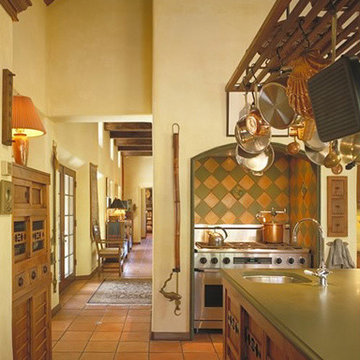
The clients wanted a “solid, old-world feel”, like an old Mexican hacienda, small yet energy-efficient. They wanted a house that was warm and comfortable, with monastic simplicity; the sense of a house as a haven, a retreat.
The project’s design origins come from a combination of the traditional Mexican hacienda and the regional Northern New Mexican style. Room proportions, sizes and volume were determined by assessing traditional homes of this character. This was combined with a more contemporary geometric clarity of rooms and their interrelationship. The overall intent was to achieve what Mario Botta called “A newness of the old and an archaeology of the new…a sense both of historic continuity and of present day innovation”.
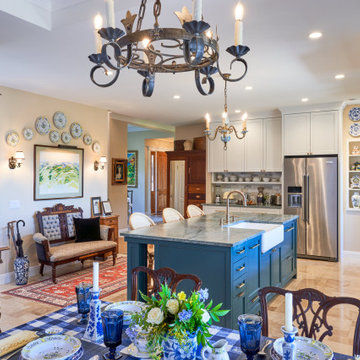
Exemple d'une cuisine chic en L avec un évier de ferme, un placard à porte affleurante, un plan de travail en quartz, un sol en travertin, îlot, un plan de travail vert et des portes de placard blanches.
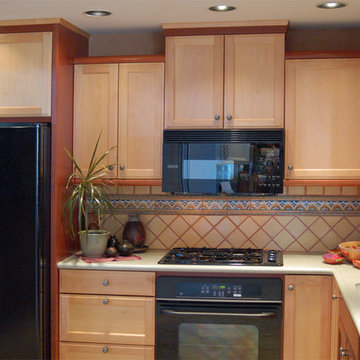
We wanted a kitchen that had the flavor of old Mexico and the convenience of modern American-made cabinetry. Natural maple doors paired with red-stained trim give the design its foundation. Next we added a yellow tile splash with a colorful decorative liner and brick red grout. We then completed the look with green Corian counters, black appliances, and southwestern accessories.
Wood-Mode Fine Custom Cabinetry, Brookhaven's Andover Recessed
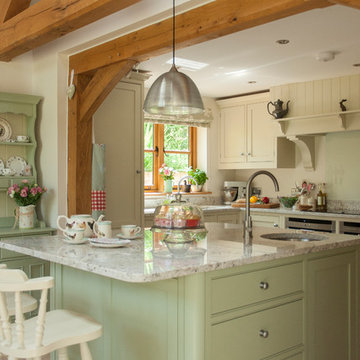
Top of our clients wish list for their kitchen project was an island to sit at on their stools. This was closely followed by built-in slide and hide ovens and somewhere to store their champagne!
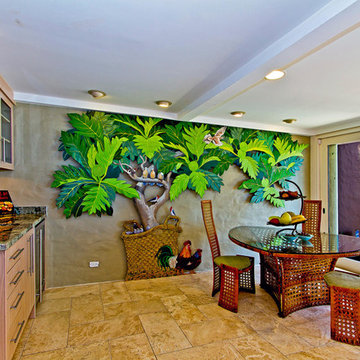
Idée de décoration pour une cuisine linéaire ethnique en bois clair fermée et de taille moyenne avec un évier encastré, un placard à porte plane, un plan de travail en granite, un électroménager en acier inoxydable, un sol en travertin, aucun îlot, un sol marron et un plan de travail vert.
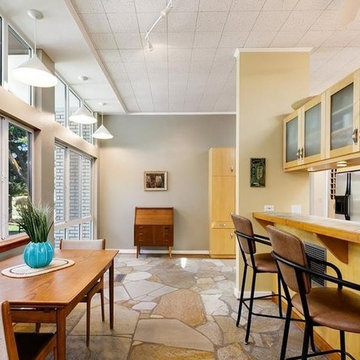
Exemple d'une cuisine américaine parallèle rétro de taille moyenne avec un évier posé, un placard à porte plane, plan de travail carrelé, une crédence verte, une crédence en céramique, un électroménager en acier inoxydable, un sol en travertin, îlot, un sol multicolore et un plan de travail vert.
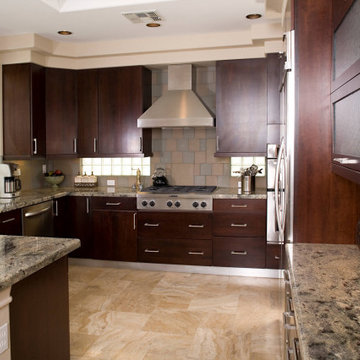
Complete kitchen design and remodel.
Cette image montre une cuisine américaine design en L et bois foncé de taille moyenne avec un évier 2 bacs, un placard à porte plane, un plan de travail en granite, une crédence multicolore, une crédence en carreau de verre, un électroménager en acier inoxydable, un sol en travertin, îlot, un sol beige, un plan de travail vert et un plafond voûté.
Cette image montre une cuisine américaine design en L et bois foncé de taille moyenne avec un évier 2 bacs, un placard à porte plane, un plan de travail en granite, une crédence multicolore, une crédence en carreau de verre, un électroménager en acier inoxydable, un sol en travertin, îlot, un sol beige, un plan de travail vert et un plafond voûté.
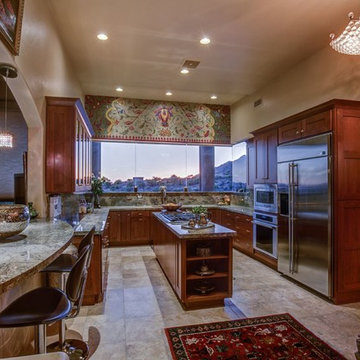
Frank Simon
Réalisation d'une cuisine américaine tradition en U et bois brun avec un évier encastré, un placard à porte plane, un plan de travail en granite, une crédence verte, un électroménager en acier inoxydable, un sol en travertin, îlot, un sol beige et un plan de travail vert.
Réalisation d'une cuisine américaine tradition en U et bois brun avec un évier encastré, un placard à porte plane, un plan de travail en granite, une crédence verte, un électroménager en acier inoxydable, un sol en travertin, îlot, un sol beige et un plan de travail vert.
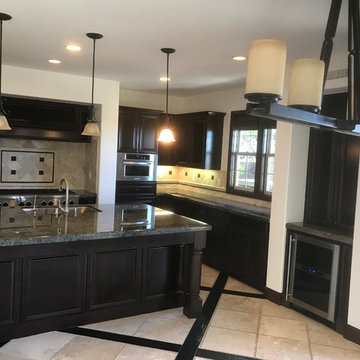
Cette photo montre une cuisine ouverte chic en U et bois foncé de taille moyenne avec un évier encastré, un placard avec porte à panneau encastré, un plan de travail en granite, une crédence beige, une crédence en carrelage de pierre, un électroménager en acier inoxydable, un sol en travertin, îlot, un sol beige et un plan de travail vert.
Idées déco de cuisines avec un sol en travertin et un plan de travail vert
1