Idées déco de cuisines avec un sol en travertin
Trier par :
Budget
Trier par:Populaires du jour
81 - 100 sur 19 013 photos
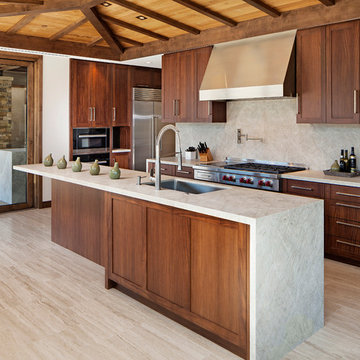
Jim Bartsch
Aménagement d'une cuisine contemporaine en bois foncé avec un évier encastré, un placard à porte shaker, une crédence grise, un électroménager en acier inoxydable, îlot et un sol en travertin.
Aménagement d'une cuisine contemporaine en bois foncé avec un évier encastré, un placard à porte shaker, une crédence grise, un électroménager en acier inoxydable, îlot et un sol en travertin.
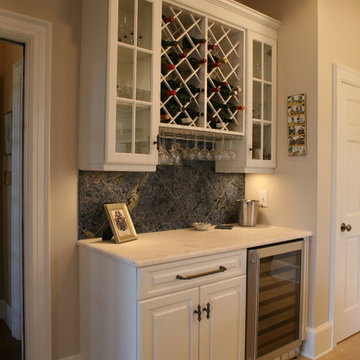
Dennis Nodine
Inspiration pour une grande cuisine ouverte traditionnelle en U avec un placard avec porte à panneau surélevé, des portes de placard blanches, un plan de travail en granite, une crédence jaune, un électroménager en acier inoxydable, îlot, un évier 2 bacs, une crédence en carrelage métro et un sol en travertin.
Inspiration pour une grande cuisine ouverte traditionnelle en U avec un placard avec porte à panneau surélevé, des portes de placard blanches, un plan de travail en granite, une crédence jaune, un électroménager en acier inoxydable, îlot, un évier 2 bacs, une crédence en carrelage métro et un sol en travertin.
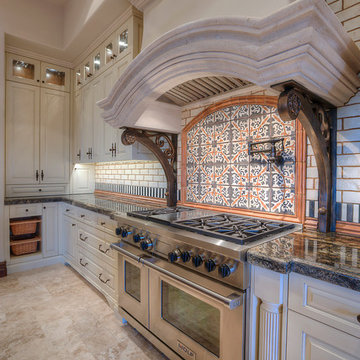
Luxury Kitchen by Fratantoni Interior Designers!
Follow us on Pinterest, Facebook, Twitter and Instagram for more inspiring photos!!
Idées déco pour une très grande cuisine américaine méditerranéenne en U et bois brun avec un évier de ferme, un placard avec porte à panneau encastré, un électroménager en acier inoxydable, un plan de travail en granite, une crédence beige, une crédence en mosaïque, un sol en travertin et îlot.
Idées déco pour une très grande cuisine américaine méditerranéenne en U et bois brun avec un évier de ferme, un placard avec porte à panneau encastré, un électroménager en acier inoxydable, un plan de travail en granite, une crédence beige, une crédence en mosaïque, un sol en travertin et îlot.
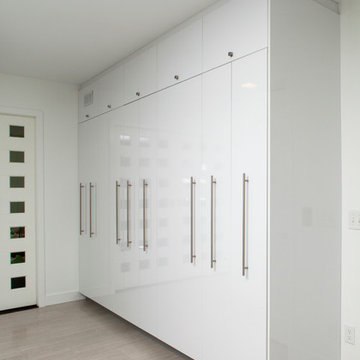
Catherine "Cie" Stroud Photography
Idées déco pour une grande arrière-cuisine encastrable moderne avec un évier encastré, un placard à porte plane, des portes de placard blanches, un plan de travail en quartz modifié, une crédence blanche, une crédence en dalle de pierre, un sol en travertin et aucun îlot.
Idées déco pour une grande arrière-cuisine encastrable moderne avec un évier encastré, un placard à porte plane, des portes de placard blanches, un plan de travail en quartz modifié, une crédence blanche, une crédence en dalle de pierre, un sol en travertin et aucun îlot.
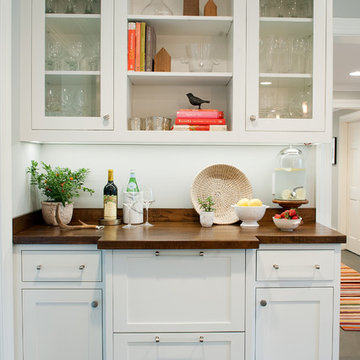
photographer Megan Mlakar
Cette image montre une cuisine américaine rustique en L de taille moyenne avec un évier encastré, un placard à porte shaker, des portes de placard blanches, un plan de travail en bois, une crédence blanche, un électroménager en acier inoxydable, îlot, une crédence en carrelage de pierre et un sol en travertin.
Cette image montre une cuisine américaine rustique en L de taille moyenne avec un évier encastré, un placard à porte shaker, des portes de placard blanches, un plan de travail en bois, une crédence blanche, un électroménager en acier inoxydable, îlot, une crédence en carrelage de pierre et un sol en travertin.
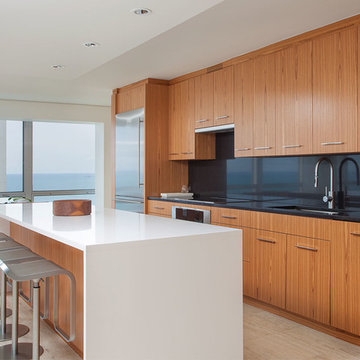
Mike Schwartz
Cette photo montre une cuisine parallèle tendance en bois brun avec un sol en travertin, un placard à porte plane et îlot.
Cette photo montre une cuisine parallèle tendance en bois brun avec un sol en travertin, un placard à porte plane et îlot.
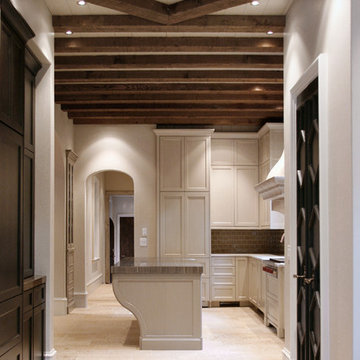
Foyer and Kitchen
Vibe 4 x 3 Suede and Vibe Parker mosaic backsplash by Builders Floor Covering.
La Perla Venata quartzite perimeter countertops and Woody Limestone island top provided by Atlanta Kitchen.
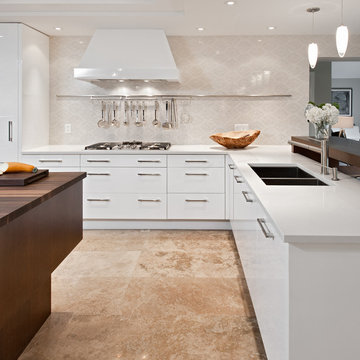
This formerly small and cramped kitchen switched roles with the extra large eating area resulting in a dramatic transformation that takes advantage of the nice view of the backyard. The small kitchen window was changed to a new patio door to the terrace and the rest of the space was “sculpted” to suit the new layout.
A Classic U-shaped kitchen layout with the sink facing the window was the best of many possible combinations. The primary components were treated as “elements” which combine for a very elegant but warm design. The fridge column, custom hood and the expansive backsplash tile in a fabric pattern, combine for an impressive focal point. The stainless oven tower is flanked by open shelves and surrounded by a pantry “bridge”; the eating bar and drywall enclosure in the breakfast room repeat this “bridge” shape. The walnut island cabinets combine with a walnut butchers block and are mounted on a pedestal for a lighter, less voluminous feeling. The TV niche & corkboard are a unique blend of old and new technologies for staying in touch, from push pins to I-pad.
The light walnut limestone floor complements the cabinet and countertop colors and the two ceiling designs tie the whole space together.
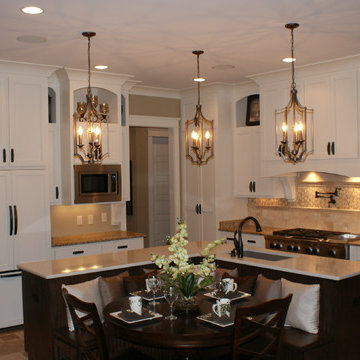
Idée de décoration pour une cuisine américaine victorienne en L de taille moyenne avec un évier encastré, un placard à porte shaker, des portes de placard blanches, un plan de travail en granite, une crédence beige, une crédence en carrelage de pierre, un électroménager en acier inoxydable, îlot et un sol en travertin.
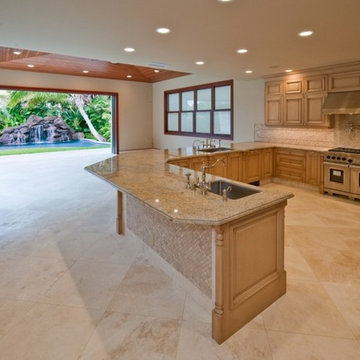
A gorgeous kitchen with Authentic Durango Veracruz™ HF tile flooring, baseboards and Mosaic Meshmounts.
Idée de décoration pour une grande cuisine américaine minimaliste en U et bois clair avec un évier encastré, un placard avec porte à panneau surélevé, un plan de travail en granite, une crédence beige, un électroménager en acier inoxydable, un sol en travertin et une péninsule.
Idée de décoration pour une grande cuisine américaine minimaliste en U et bois clair avec un évier encastré, un placard avec porte à panneau surélevé, un plan de travail en granite, une crédence beige, un électroménager en acier inoxydable, un sol en travertin et une péninsule.
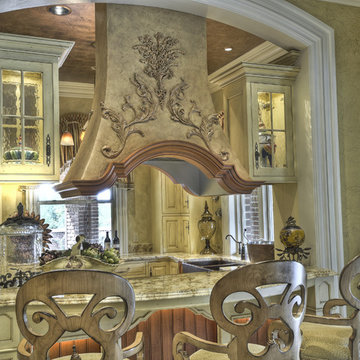
Desiring a whimsical French Country style with a twist, we used playful yet sophisticated colors. A creamy, whipped butter, color was paired with a burnt orange to create contrast and interest. The orange is unexpected- introducing the whimsical flare the client was after. This small galley kitchen is packed to the brim with features. Photos by Andy Warren
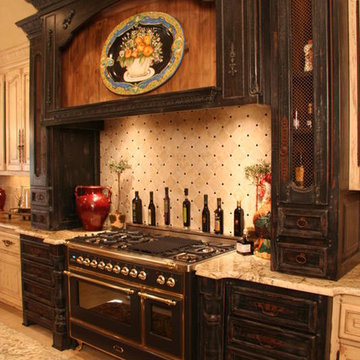
Made from Antique woods/ hand built/ Compelete Kitchen
Idée de décoration pour une cuisine américaine linéaire méditerranéenne en bois foncé de taille moyenne avec un placard avec porte à panneau surélevé, une crédence beige, une crédence en carrelage de pierre, un électroménager noir, un sol en travertin, îlot et plan de travail en marbre.
Idée de décoration pour une cuisine américaine linéaire méditerranéenne en bois foncé de taille moyenne avec un placard avec porte à panneau surélevé, une crédence beige, une crédence en carrelage de pierre, un électroménager noir, un sol en travertin, îlot et plan de travail en marbre.
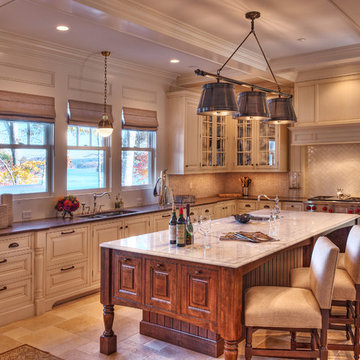
Kitchen with large island, marble, granite countertops, limestone floor, state of the art appliances, and views of Lake Keowee.
Exemple d'une grande cuisine chic en L fermée avec un placard avec porte à panneau surélevé, un évier 2 bacs, des portes de placard blanches, plan de travail en marbre, une crédence blanche, une crédence en carrelage métro, un électroménager en acier inoxydable, un sol en travertin, îlot et un sol beige.
Exemple d'une grande cuisine chic en L fermée avec un placard avec porte à panneau surélevé, un évier 2 bacs, des portes de placard blanches, plan de travail en marbre, une crédence blanche, une crédence en carrelage métro, un électroménager en acier inoxydable, un sol en travertin, îlot et un sol beige.
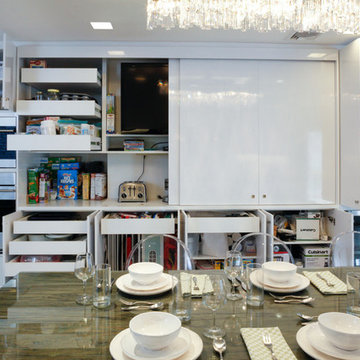
Catherine "Cie" Stroud Photography
Idées déco pour une grande arrière-cuisine encastrable moderne avec un évier encastré, un placard à porte plane, des portes de placard blanches, un plan de travail en quartz modifié, une crédence blanche, une crédence en dalle de pierre, un sol en travertin et aucun îlot.
Idées déco pour une grande arrière-cuisine encastrable moderne avec un évier encastré, un placard à porte plane, des portes de placard blanches, un plan de travail en quartz modifié, une crédence blanche, une crédence en dalle de pierre, un sol en travertin et aucun îlot.

Rénovation complète d'une maison de village à Aix-en-Provence. Redistribution des espaces. Création : d'une entrée avec banquette et rangement ainsi qu'une buanderie.
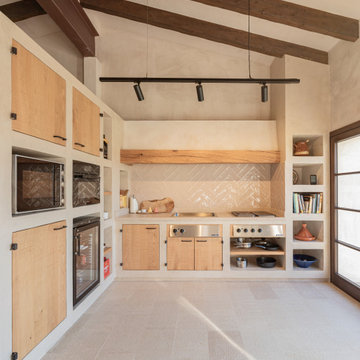
Idée de décoration pour une grande cuisine ouverte méditerranéenne avec un sol en travertin, îlot, un sol beige et poutres apparentes.

When a millennial couple relocated to South Florida, they brought their California Coastal style with them and we created a warm and inviting retreat for entertaining, working from home, cooking, exercising and just enjoying life! On a backdrop of clean white walls and window treatments we added carefully curated design elements to create this unique home.
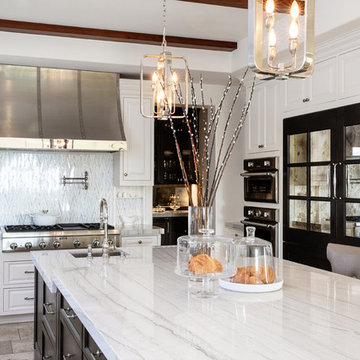
Photography: Jenny Siegwart
Exemple d'une grande cuisine chic avec un évier encastré, un placard à porte affleurante, des portes de placard blanches, un plan de travail en quartz, une crédence blanche, une crédence en marbre, un électroménager en acier inoxydable, un sol en travertin, îlot, un sol beige et un plan de travail blanc.
Exemple d'une grande cuisine chic avec un évier encastré, un placard à porte affleurante, des portes de placard blanches, un plan de travail en quartz, une crédence blanche, une crédence en marbre, un électroménager en acier inoxydable, un sol en travertin, îlot, un sol beige et un plan de travail blanc.
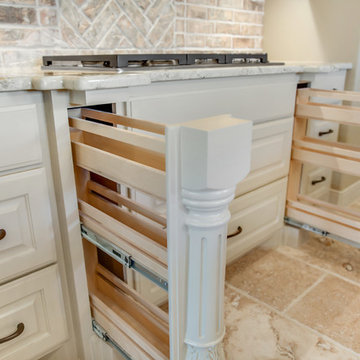
Idées déco pour une grande arrière-cuisine méditerranéenne avec un évier de ferme, un placard avec porte à panneau surélevé, des portes de placard beiges, un plan de travail en granite, une crédence beige, une crédence en brique, un électroménager en acier inoxydable, un sol en travertin, îlot et un sol beige.

This couple moved to Plano to be closer to their kids and grandchildren. When they purchased the home, they knew that the kitchen would have to be improved as they love to cook and gather as a family. The storage and prep space was not working for them and the old stove had to go! They loved the gas range that they had in their previous home and wanted to have that range again. We began this remodel by removing a wall in the butlers pantry to create a more open space. We tore out the old cabinets and soffit and replaced them with cherry Kraftmaid cabinets all the way to the ceiling. The cabinets were designed to house tons of deep drawers for ease of access and storage. We combined the once separated laundry and utility office space into one large laundry area with storage galore. Their new kitchen and laundry space is now super functional and blends with the adjacent family room.
Photography by Versatile Imaging (Lauren Brown)
Idées déco de cuisines avec un sol en travertin
5