Idées déco de cuisines en bois clair avec un sol en vinyl
Trier par :
Budget
Trier par:Populaires du jour
1 - 20 sur 1 963 photos
1 sur 3

Step into a kitchen that exudes both modern sophistication and inviting warmth. The space is anchored by a stunning natural quartzite countertop, its veined patterns reminiscent of a sun-drenched landscape. The countertop stretches across the kitchen, gracing both the perimeter cabinetry and the curved island, its gentle curves adding a touch of dynamism to the layout.
White oak cabinetry provides a grounding contrast to the cool quartzite. The rich, natural grain of the wood, paired with a crisp white paint, create a sense of airiness and visual lightness. This interplay of textures and tones adds depth and dimension to the space.
Breaking away from the traditional rectilinear lines, the island features curved panels that echo the countertop's gentle sweep. This unexpected detail adds a touch of whimsy and softens the overall aesthetic. The warm vinyl flooring complements the wood cabinetry, creating a sense of continuity underfoot.

Aménagement d'une cuisine ouverte linéaire campagne en bois clair de taille moyenne avec un évier 1 bac, un placard à porte vitrée, un plan de travail en stratifié, une crédence blanche, une crédence en carrelage métro, un électroménager noir, un sol en vinyl, aucun îlot, un sol marron, plan de travail noir et poutres apparentes.

Cette photo montre une petite cuisine américaine parallèle industrielle en bois clair avec un évier encastré, un placard à porte plane, un plan de travail en quartz modifié, une crédence grise, une crédence en céramique, un électroménager noir, un sol en vinyl, îlot, un sol beige et un plan de travail gris.

Réalisation d'une cuisine américaine tradition en U et bois clair de taille moyenne avec un évier 2 bacs, un placard à porte shaker, un plan de travail en quartz modifié, une crédence grise, une crédence en marbre, un électroménager en acier inoxydable, un sol en vinyl, une péninsule, un sol gris et un plan de travail gris.

Cette image montre une cuisine design en U et bois clair fermée et de taille moyenne avec un placard à porte plane, un plan de travail en stratifié, une crédence multicolore, une crédence en carrelage métro, un électroménager noir, un sol en vinyl, aucun îlot, un sol marron, un plan de travail blanc et un évier posé.

Wynnbrooke Cabinetry kitchen featuring White Oak "Cascade" door and "Sand" stain and "Linen" painted island. MSI "Carrara Breve" quartz, COREtec "Blended Caraway" vinyl plank floors, Quorum black kitchen lighting, and Stainless Steel KitchenAid appliances also featured.
New home built in Kewanee, Illinois with cabinetry, counters, appliances, lighting, flooring, and tile by Village Home Stores for Hazelwood Homes of the Quad Cities.
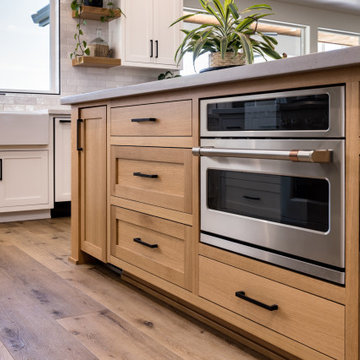
Cette photo montre une grande cuisine nature en bois clair avec un évier de ferme, un placard à porte shaker, un plan de travail en quartz modifié, une crédence blanche, une crédence en carrelage métro, un électroménager en acier inoxydable, un sol en vinyl, 2 îlots, un sol marron et un plan de travail gris.
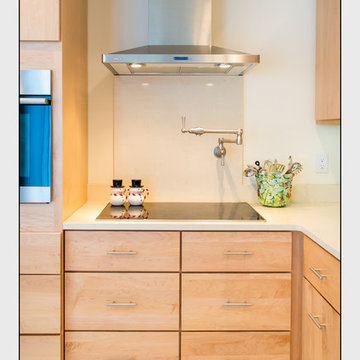
Photo: Satyan Devados
Exemple d'une petite cuisine américaine tendance en L et bois clair avec un évier encastré, un placard à porte plane, un électroménager en acier inoxydable, un sol en vinyl et aucun îlot.
Exemple d'une petite cuisine américaine tendance en L et bois clair avec un évier encastré, un placard à porte plane, un électroménager en acier inoxydable, un sol en vinyl et aucun îlot.

Complete kitchen and guest bathroom remodel with IKEA cabinetry, custom VG Fir doors, quartz countertop, ceramic tile backsplash, and grouted LVT tile flooring

Inspired by sandy shorelines on the California coast, this beachy blonde vinyl floor brings just the right amount of variation to each room. With the Modin Collection, we have raised the bar on luxury vinyl plank. The result is a new standard in resilient flooring. Modin offers true embossed in register texture, a low sheen level, a rigid SPC core, an industry-leading wear layer, and so much more.
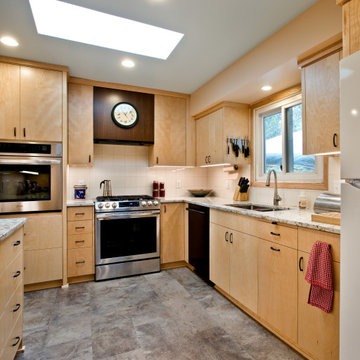
Idées déco pour une cuisine classique en bois clair avec un évier encastré, un plan de travail en granite, une crédence grise, une crédence en céramique, un électroménager en acier inoxydable, un sol en vinyl, un sol multicolore et un plan de travail multicolore.

Mike Kaskel Photography
Idée de décoration pour une cuisine design en U et bois clair fermée et de taille moyenne avec un évier encastré, un placard à porte plane, un plan de travail en quartz modifié, une crédence bleue, une crédence en carreau de verre, un électroménager en acier inoxydable, un sol en vinyl, aucun îlot, un sol multicolore et un plan de travail blanc.
Idée de décoration pour une cuisine design en U et bois clair fermée et de taille moyenne avec un évier encastré, un placard à porte plane, un plan de travail en quartz modifié, une crédence bleue, une crédence en carreau de verre, un électroménager en acier inoxydable, un sol en vinyl, aucun îlot, un sol multicolore et un plan de travail blanc.
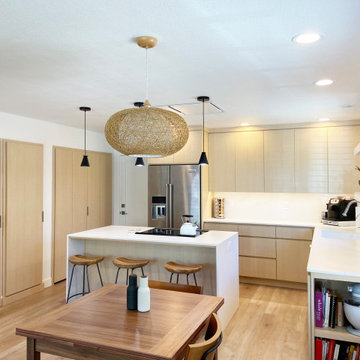
Idée de décoration pour une cuisine ouverte minimaliste en L et bois clair de taille moyenne avec un évier encastré, un placard à porte plane, un plan de travail en quartz modifié, une crédence blanche, une crédence en quartz modifié, un électroménager en acier inoxydable, un sol en vinyl, îlot, un sol beige et un plan de travail blanc.
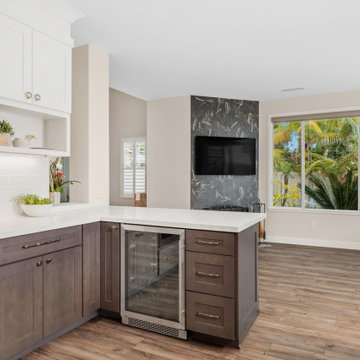
In this newly renovated kitchen, we laid LVP flooring in a warm color across the entire first floor to unify the spaces and enhance the open concept. The new kitchen cabinets in color Seal and White, go to the ceiling with a large crown and create a space that feels warm, inviting, and stylish. Although simple in color and shape, the white subway tile used in the backsplash created a picket fence pattern that gives the wall more dimension. For contrast and as an accent piece we decided to go for Seal for the wood hood in the back wall. For a more elevated look the hardware is antique gold.
The fireplace tile is ceramic made to look like a type of black marble with striking white and gold veining and is laid to the ceiling to elongate the wall. The room looks larger since we took down the left-side alcove wall that blocked the view into the living room. From the kitchen, we can get a peek into the powder room, where again we have gold, black and white accents to bring the rooms together.
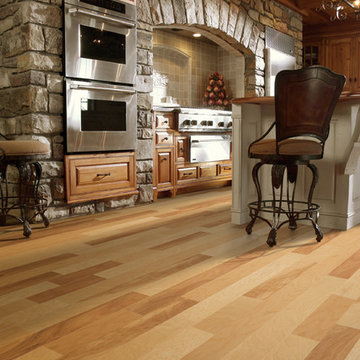
Aménagement d'une grande cuisine américaine linéaire méditerranéenne en bois clair avec un placard avec porte à panneau surélevé, un plan de travail en bois, une crédence grise, une crédence en carreau de porcelaine, un électroménager en acier inoxydable, un sol en vinyl, îlot et un sol marron.
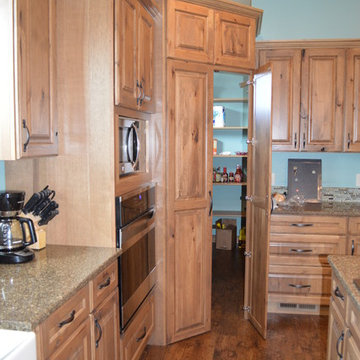
Rustic Hickory Kitchen with Farmhouse Sink and Walk-through Pantry
Aménagement d'une arrière-cuisine campagne en U et bois clair avec un évier de ferme, un placard avec porte à panneau surélevé, un plan de travail en quartz, un électroménager en acier inoxydable, un sol en vinyl et îlot.
Aménagement d'une arrière-cuisine campagne en U et bois clair avec un évier de ferme, un placard avec porte à panneau surélevé, un plan de travail en quartz, un électroménager en acier inoxydable, un sol en vinyl et îlot.
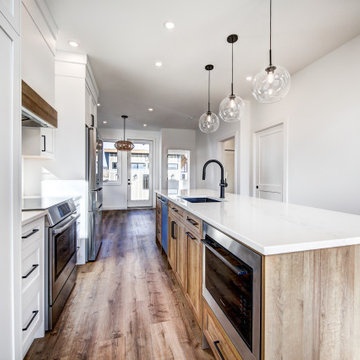
Exemple d'une cuisine parallèle moderne en bois clair avec un évier 2 bacs, un placard à porte shaker, un plan de travail en quartz modifié, une crédence blanche, une crédence en céramique, un électroménager en acier inoxydable, un sol en vinyl, un sol marron, un plan de travail blanc et îlot.
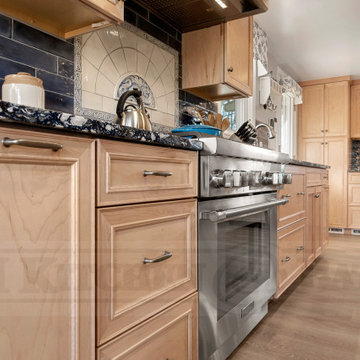
Idée de décoration pour une grande cuisine en bois clair avec un évier de ferme, un placard avec porte à panneau encastré, une crédence bleue, une crédence en céramique, un électroménager en acier inoxydable, un sol en vinyl, un sol beige et plan de travail noir.
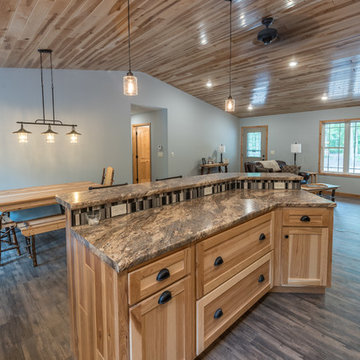
Aménagement d'une cuisine américaine montagne en L et bois clair de taille moyenne avec un évier posé, un placard à porte shaker, un plan de travail en granite, une crédence multicolore, une crédence en carreau de verre, un électroménager en acier inoxydable, un sol en vinyl, îlot, un sol marron et un plan de travail multicolore.
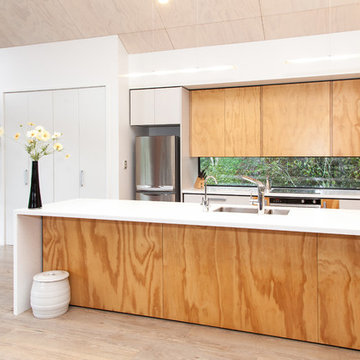
Kelk Photography
Cette photo montre une petite cuisine américaine parallèle tendance en bois clair avec un évier encastré, un placard à porte plane, un plan de travail en surface solide, un électroménager en acier inoxydable, un sol en vinyl, îlot et un plan de travail blanc.
Cette photo montre une petite cuisine américaine parallèle tendance en bois clair avec un évier encastré, un placard à porte plane, un plan de travail en surface solide, un électroménager en acier inoxydable, un sol en vinyl, îlot et un plan de travail blanc.
Idées déco de cuisines en bois clair avec un sol en vinyl
1