Idées déco de cuisines encastrables avec un sol en vinyl
Trier par :
Budget
Trier par:Populaires du jour
1 - 20 sur 1 697 photos

Cette photo montre une petite cuisine encastrable moderne en U fermée avec un évier encastré, un placard à porte plane, des portes de placard grises, un plan de travail en quartz, une crédence grise, une crédence en feuille de verre, un sol en vinyl, aucun îlot et un plan de travail blanc.

Réalisation d'une arrière-cuisine encastrable vintage en L et bois brun de taille moyenne avec un évier encastré, un placard à porte plane, une crédence multicolore, un sol en vinyl, îlot, un plan de travail multicolore et poutres apparentes.

The scope of work includes feasibility study, planning permission, building notice, reconfiguration of layout, electric&lighting plan, kitchen design, cabinetry design, selection of materials&colours, and FF&E design.

This large open kitchen was completely updated to include a custom cabinetry, a large center island, banquette seating and an extra large table to accommodate family and friends in the busy summer season. With plenty of lighting, extra large appliances and preparation space, everyone can get in on the cooking fun.
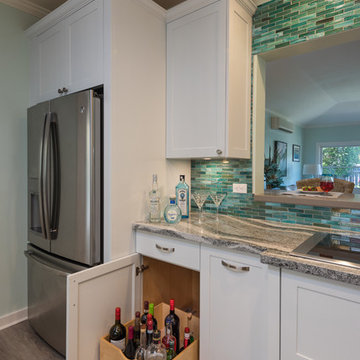
Beautiful plantation style Hawaiian home.
Photography: Augie Salbosa
Réalisation d'une cuisine encastrable ethnique fermée et de taille moyenne avec un évier encastré, un placard à porte shaker, des portes de placard blanches, un plan de travail en quartz, une crédence bleue, une crédence en carreau de verre, un sol en vinyl, aucun îlot et un sol gris.
Réalisation d'une cuisine encastrable ethnique fermée et de taille moyenne avec un évier encastré, un placard à porte shaker, des portes de placard blanches, un plan de travail en quartz, une crédence bleue, une crédence en carreau de verre, un sol en vinyl, aucun îlot et un sol gris.

Inspiration pour une cuisine américaine encastrable traditionnelle en L de taille moyenne avec un évier de ferme, un placard à porte plane, des portes de placard blanches, un plan de travail en quartz, une crédence grise, une crédence en dalle de pierre, un sol en vinyl, îlot, un sol marron et un plan de travail gris.

This open-plan kitchen diner is the hub of the house. We kept the country Cotswolds feel but incorporated some contemporary elements to update the decor, playing with the colours that the owner particularly loves, blue and green. The large round table fits up to 10 people, ideal for large diner parties from day time to evening.
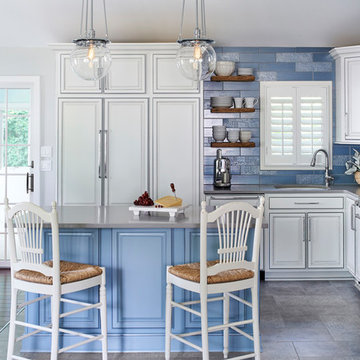
Idée de décoration pour une cuisine américaine encastrable et bicolore tradition en L de taille moyenne avec un évier encastré, un placard avec porte à panneau surélevé, un plan de travail en quartz modifié, une crédence bleue, une crédence en carreau de porcelaine, un sol en vinyl, îlot, un sol gris, un plan de travail gris et des portes de placard blanches.

INVINCIBLE™ H20 LUXURY VINYL PLANK from Carpet One Floor & Home is a breakthrough in flooring, giving you waterproof protection, outstanding durability, and high-end handcrafted designer looks.
We love how the wicker material in the bar stools ties together the light color of the cabinetry with the deeper warm color of the hardwood flooring.

This hillside unit with a view of all of beautiful Ventura was in desperate need of a remodel! The kitchen went from a tiny box to the entire width of the common space opening up the room to an open concept floor plan. Mixing glossy laminate doors with an ultra-matte black door, we were able to put together this bold design. The fridge is completely concealed and separating the pantry from the fridge is a walnut-look wine stack perfect for all the entertaining this couple plans to have!

дизайнер Евгения Разуваева
Exemple d'une cuisine ouverte linéaire et encastrable industrielle de taille moyenne avec un évier encastré, un placard à porte plane, des portes de placard blanches, un plan de travail en surface solide, îlot, une crédence en brique, un sol en vinyl et un sol marron.
Exemple d'une cuisine ouverte linéaire et encastrable industrielle de taille moyenne avec un évier encastré, un placard à porte plane, des portes de placard blanches, un plan de travail en surface solide, îlot, une crédence en brique, un sol en vinyl et un sol marron.
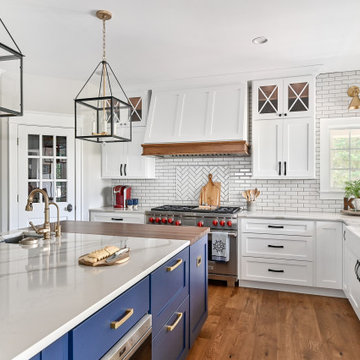
Idée de décoration pour une très grande cuisine américaine encastrable tradition en U avec un évier de ferme, un placard à porte shaker, des portes de placard bleues, un plan de travail en quartz, une crédence blanche, une crédence en carrelage métro, un sol en vinyl, îlot, un sol marron et un plan de travail blanc.

Exemple d'une cuisine encastrable tendance en L de taille moyenne avec un évier encastré, un placard à porte plane, des portes de placard blanches, un plan de travail en quartz, îlot, un sol gris et un sol en vinyl.
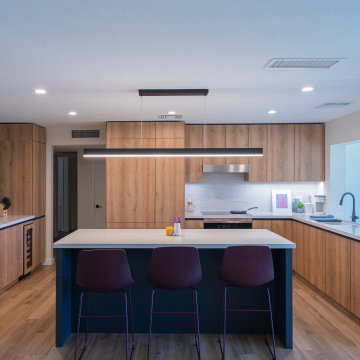
Full kitchen remodeling
Exemple d'une cuisine américaine encastrable moderne en U et bois clair de taille moyenne avec un évier encastré, un placard à porte plane, un plan de travail en quartz modifié, une crédence blanche, une crédence en carreau de porcelaine, un sol en vinyl, îlot, un sol marron et un plan de travail blanc.
Exemple d'une cuisine américaine encastrable moderne en U et bois clair de taille moyenne avec un évier encastré, un placard à porte plane, un plan de travail en quartz modifié, une crédence blanche, une crédence en carreau de porcelaine, un sol en vinyl, îlot, un sol marron et un plan de travail blanc.

Aged Red Oak cabinets accented by a gray island.
Idée de décoration pour une cuisine ouverte encastrable tradition en L et bois brun de taille moyenne avec un évier encastré, un placard avec porte à panneau encastré, un plan de travail en quartz modifié, une crédence beige, une crédence en carreau de porcelaine, un sol en vinyl, îlot, un sol gris, un plan de travail blanc et un plafond voûté.
Idée de décoration pour une cuisine ouverte encastrable tradition en L et bois brun de taille moyenne avec un évier encastré, un placard avec porte à panneau encastré, un plan de travail en quartz modifié, une crédence beige, une crédence en carreau de porcelaine, un sol en vinyl, îlot, un sol gris, un plan de travail blanc et un plafond voûté.
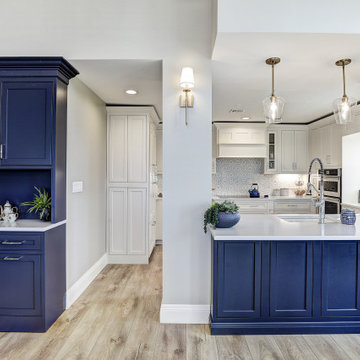
Custom kitchen with paneled appliances, mosaic backsplash, and a blue island.
Cette photo montre une cuisine encastrable chic en U fermée et de taille moyenne avec un évier encastré, un placard à porte shaker, des portes de placard jaunes, un plan de travail en quartz modifié, une crédence bleue, une crédence en mosaïque, un sol en vinyl, une péninsule, un sol marron et un plan de travail blanc.
Cette photo montre une cuisine encastrable chic en U fermée et de taille moyenne avec un évier encastré, un placard à porte shaker, des portes de placard jaunes, un plan de travail en quartz modifié, une crédence bleue, une crédence en mosaïque, un sol en vinyl, une péninsule, un sol marron et un plan de travail blanc.
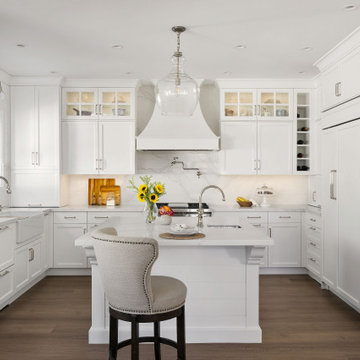
By raising the dropped ceilings, and removing a support post in the center of the entry, we transformed an uninspiring U-shaped kitchen with a peninsula into a bright and functional kitchen. The new island and high-end appliances featuring the Wolf range, 42" Subzero refrigerator, and the Fisher Paykel dishwasher drawers make cooking and entertaining a breeze. The island is a main hub in the kitchen, housing the Wolf microwave drawer, the Scottsman ice maker and the beautiful hammered stainless steel prep sink adjacent from the refrigerator for quick rinsing. Special attention was given to the custom cabinetry to give this kitchen a timeless look. Stacked glass cabinets add depth and extra storage, corbels were added at the island with a bead board detail to make the island a statement piece, and all the appliances were paneled to further emphasis a classic kitchen.

Cette photo montre une cuisine américaine linéaire, encastrable et grise et blanche tendance de taille moyenne avec un évier 1 bac, un placard à porte plane, des portes de placard grises, un plan de travail en quartz modifié, une crédence grise, une crédence en quartz modifié, un sol en vinyl, aucun îlot, un sol beige, un plan de travail blanc et un plafond en papier peint.
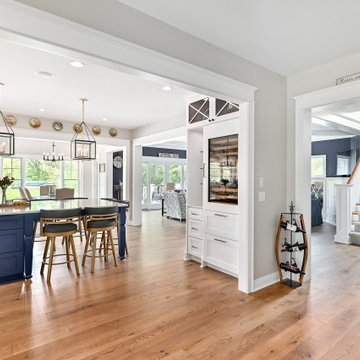
Réalisation d'une très grande cuisine américaine encastrable tradition en U avec un évier de ferme, un placard à porte shaker, des portes de placard bleues, un plan de travail en quartz, une crédence blanche, une crédence en carrelage métro, un sol en vinyl, îlot, un sol marron et un plan de travail blanc.

This inviting 850 sqft ADU in Sacramento checks all the boxes for beauty and function! Warm wood finishes on the flooring, hickory open shelves, and ceiling timbers float on a neutral paint palette of soft whites and tans. Black elements on the cabinetry, interior doors, furniture elements, and decorative lighting act as the “little black dress” of the room. The hand applied plaster-style finish on the fireplace in a charcoal tone provide texture and interest to this focal point of the great room space. With large sliding doors overlooking the backyard and pool this ADU is the perfect oasis with all the conveniences of home!
Idées déco de cuisines encastrables avec un sol en vinyl
1