Idées déco de cuisines avec un sol en vinyl et un plan de travail multicolore
Trier par :
Budget
Trier par:Populaires du jour
1 - 20 sur 2 540 photos

Les meubles d'origine en chêne massif ont été conservés et repeints en noir mat. L’îlot central a été chiné et repeint en noir mat, une planche recouverte de carrelage façon carreaux de ciment sert de plan de travail supplémentaire et de table pour le petit déjeuner. Crédence en feuille de pierre et sol en vinyle gris façon béton ciré. La cuisine est séparée du salon par une verrière en métal noir.
Photo : Séverine Richard (Meero)

Réalisation d'une arrière-cuisine encastrable vintage en L et bois brun de taille moyenne avec un évier encastré, un placard à porte plane, une crédence multicolore, un sol en vinyl, îlot, un plan de travail multicolore et poutres apparentes.

Hot trend alert: bookmatched vertical grain cabinetry. A mouthful but oh so pretty to look at.
Idée de décoration pour une cuisine américaine linéaire design en bois brun de taille moyenne avec un évier encastré, un placard à porte shaker, un plan de travail en bois, une crédence blanche, une crédence en dalle de pierre, un électroménager en acier inoxydable, un sol en vinyl, îlot, un sol gris et un plan de travail multicolore.
Idée de décoration pour une cuisine américaine linéaire design en bois brun de taille moyenne avec un évier encastré, un placard à porte shaker, un plan de travail en bois, une crédence blanche, une crédence en dalle de pierre, un électroménager en acier inoxydable, un sol en vinyl, îlot, un sol gris et un plan de travail multicolore.
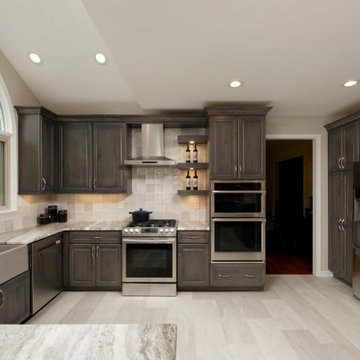
Aménagement d'une cuisine américaine classique en bois foncé avec un évier de ferme, un placard avec porte à panneau surélevé, un plan de travail en quartz, une crédence grise, une crédence en carreau de porcelaine, un électroménager en acier inoxydable, un sol en vinyl, îlot, un sol gris et un plan de travail multicolore.
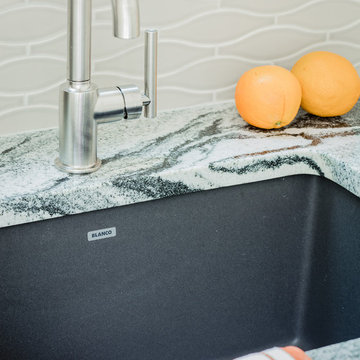
Michael J. Lee Photography
Idée de décoration pour une petite cuisine linéaire marine fermée avec un évier encastré, un placard à porte shaker, des portes de placard blanches, un plan de travail en granite, une crédence grise, une crédence en céramique, un électroménager en acier inoxydable, un sol en vinyl, îlot, un sol marron et un plan de travail multicolore.
Idée de décoration pour une petite cuisine linéaire marine fermée avec un évier encastré, un placard à porte shaker, des portes de placard blanches, un plan de travail en granite, une crédence grise, une crédence en céramique, un électroménager en acier inoxydable, un sol en vinyl, îlot, un sol marron et un plan de travail multicolore.

Idées déco pour une cuisine américaine classique en U et bois brun de taille moyenne avec un évier encastré, un placard avec porte à panneau surélevé, un plan de travail en stratifié, une crédence beige, une crédence en céramique, un électroménager en acier inoxydable, un sol en vinyl, une péninsule, un sol marron et un plan de travail multicolore.

Idée de décoration pour une cuisine ouverte minimaliste en U de taille moyenne avec un évier encastré, un placard à porte plane, des portes de placard grises, un plan de travail en quartz, une crédence multicolore, une crédence en carreau de verre, un électroménager en acier inoxydable, un sol en vinyl, îlot, un sol gris et un plan de travail multicolore.
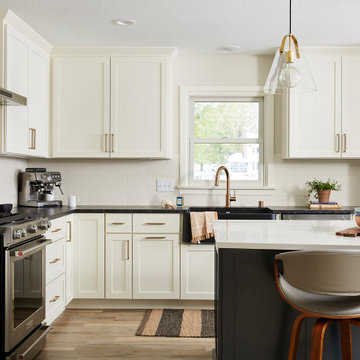
Cette photo montre une grande cuisine américaine chic en L avec un évier de ferme, un placard à porte shaker, des portes de placard blanches, un plan de travail en quartz, une crédence blanche, une crédence en carrelage métro, un électroménager en acier inoxydable, un sol en vinyl, îlot, un sol marron et un plan de travail multicolore.

Cette photo montre une cuisine américaine montagne en L et bois clair de taille moyenne avec un évier posé, un placard à porte shaker, un plan de travail en granite, une crédence multicolore, une crédence en carreau de verre, un électroménager en acier inoxydable, un sol en vinyl, îlot, un sol marron et un plan de travail multicolore.

Kitchen with large island, grey veiny countertops, leather bar stools, under mount grey sink with black matte faucet, oversized white fabric and iron pendants, white cabinetry with black matte hardware, cream subway tile backsplash, and custom made iron hood.

Full kitchen remodel and new luxury vinyl tile. This homes original kitchen needed a personality and we gave it one. Echelon Cabinetry in the Bedford door style in maple wood with a nutmeg stained finish make the new kitchen warm and inviting. Getting rid of the original kitchens dry walled soffits and doing cabinetry and trims to the ceiling added storage and a more appealing look. The granite countertops and tile backsplash work together nicely with the new vinyl tile floors. Vinyl tiles can be grouted and look just like real tile with all the durability but are softer and warmer on the feet. The new vinyl floorings are really something you should definitely check them out if you are considering new flooring for a kitchen or bath remodel.
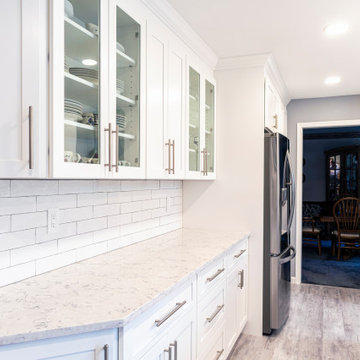
Countertop space is definitely something there is plenty of in this kitchen!
Exemple d'une cuisine chic en L de taille moyenne avec un évier 1 bac, un placard à porte shaker, des portes de placard blanches, un plan de travail en quartz modifié, une crédence blanche, une crédence en carreau de porcelaine, un sol en vinyl, îlot, un sol gris et un plan de travail multicolore.
Exemple d'une cuisine chic en L de taille moyenne avec un évier 1 bac, un placard à porte shaker, des portes de placard blanches, un plan de travail en quartz modifié, une crédence blanche, une crédence en carreau de porcelaine, un sol en vinyl, îlot, un sol gris et un plan de travail multicolore.

This kitchen remodel was designed by Gail from our Manchester showroom. This kitchen remodel features Yorktowne Iconic cabinets with maple wood Roma flat panel door style (Shaker) and White Icing paint finish. This remodel also features a granite countertop with White mist color and a pencil edge. The flooring is a vinyl click lock plant type of flooring by Armstrong in Goncalo color. The kitchen backplash is Crystal shores diamond brick joint with mapei with grout color Iron #107. Other features include Blanco Granite composite farm sink with Cinder color, Moen faucet & soap dispenser with a chrome finish. The hardware is flat black cup pulls for drawers and knobs for all the doors.

This twin home was the perfect home for these empty nesters – retro-styled bathrooms, beautiful fireplace and built-ins, and a spectacular garden. The only thing the home was lacking was a functional kitchen space.
The old kitchen had three entry points – one to the dining room, one to the back entry, and one to a hallway. The hallway entry was closed off to create a more functional galley style kitchen that isolated traffic running through and allowed for much more countertop and storage space.
The clients wanted a transitional style that mimicked their design choices in the rest of the home. A medium wood stained base cabinet was chosen to warm up the space and create contrast against the soft white upper cabinets. The stove was given two resting points on each side, and a large pantry was added for easy-access storage. The original box window at the kitchen sink remains, but the same granite used for the countertops now sits on the sill of the window, as opposed to the old wood sill that showed all water stains and wears. The granite chosen (Nevaska Granite) is a wonderful color mixture of browns, greys, whites, steely blues and a hint of black. A travertine tile backsplash accents the warmth found in the wood tone of the base cabinets and countertops.
Elegant lighting was installed as well as task lighting to compliment the bright, natural light in this kitchen. A flip-up work station will be added as another work point for the homeowners – likely to be used for their stand mixer while baking goodies with their grandkids. Wallpaper adds another layer of visual interest and texture.
The end result is an elegant and timeless design that the homeowners will gladly use for years to come.
Tour this project in person, September 28 – 29, during the 2019 Castle Home Tour!
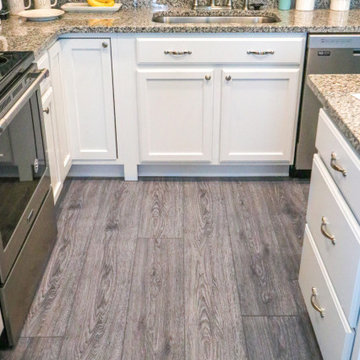
Hafren Signature from the Modin Rigid LVP Collection - Pure grey. Perfectly complemented by natural wood furnishings or pops of color. A classic palette to build your vision on.
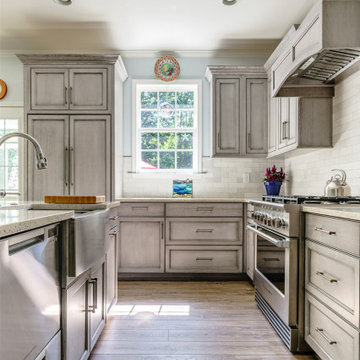
Idée de décoration pour une cuisine américaine tradition en L de taille moyenne avec un évier de ferme, placards, des portes de placard grises, un plan de travail en verre recyclé, une crédence multicolore, une crédence en carrelage métro, un électroménager en acier inoxydable, un sol en vinyl, îlot, un sol marron et un plan de travail multicolore.
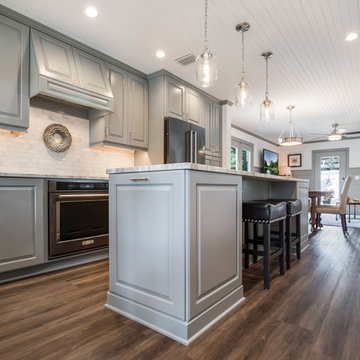
Aménagement d'une petite cuisine américaine craftsman en L avec un évier encastré, un placard avec porte à panneau surélevé, des portes de placard grises, un plan de travail en granite, une crédence blanche, une crédence en marbre, un électroménager noir, un sol en vinyl, îlot, un sol marron et un plan de travail multicolore.
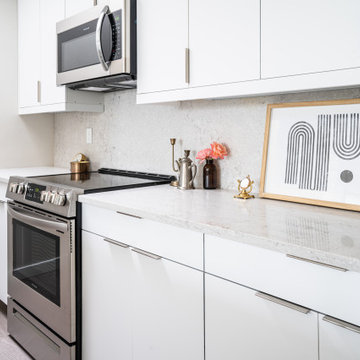
Downtown waterfront high rise condo remodel
Idées déco pour une petite cuisine parallèle moderne avec un évier encastré, un placard à porte plane, un plan de travail en quartz modifié, une crédence multicolore, une crédence en quartz modifié, un électroménager en acier inoxydable, un sol en vinyl, un sol gris, un plan de travail multicolore et un plafond voûté.
Idées déco pour une petite cuisine parallèle moderne avec un évier encastré, un placard à porte plane, un plan de travail en quartz modifié, une crédence multicolore, une crédence en quartz modifié, un électroménager en acier inoxydable, un sol en vinyl, un sol gris, un plan de travail multicolore et un plafond voûté.

Complete interior home paint with new vinyl flooring and painting of kitchen cabinets
Idée de décoration pour une grande arrière-cuisine en U avec un placard avec porte à panneau surélevé, des portes de placard bleues, plan de travail carrelé, une crédence multicolore, une crédence en carreau de porcelaine, un électroménager en acier inoxydable, un sol en vinyl, îlot, un sol gris et un plan de travail multicolore.
Idée de décoration pour une grande arrière-cuisine en U avec un placard avec porte à panneau surélevé, des portes de placard bleues, plan de travail carrelé, une crédence multicolore, une crédence en carreau de porcelaine, un électroménager en acier inoxydable, un sol en vinyl, îlot, un sol gris et un plan de travail multicolore.
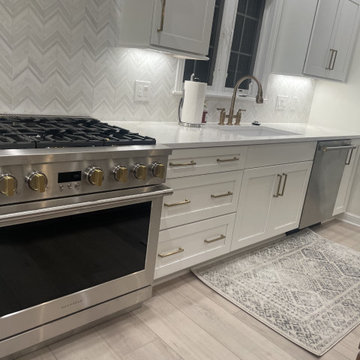
This remodel took away drab brown cabinetry, and put in beautiful white Wellborn cabinets, and a river rock stained island as an accent color. Stunning MSI quartz tops these cabinets, with natural marble backsplash in a herringbone pattern. Brand new light fixtures, gold accents throughout the room, and honey bronze hardware on the cabinets. Amazing!
Idées déco de cuisines avec un sol en vinyl et un plan de travail multicolore
1