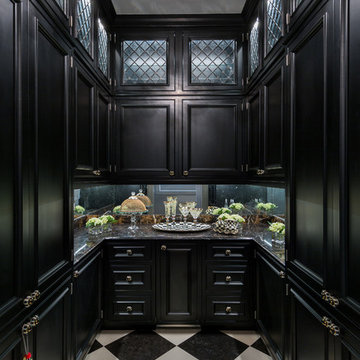Idées déco de cuisines avec une crédence miroir et un sol en vinyl
Trier par :
Budget
Trier par:Populaires du jour
1 - 20 sur 250 photos
1 sur 3

The extension from outside during the daytime.
The roof is inboard of the walls and, with parapet stones on top, all the drainage is hidden from view. The parapet walls are sufficient in height to conceal the skylights too.

This recent project involved removing a load bearing wall between a public room and a kitchen to form a open plan kitchen/dining room. This is a two tone Matt Cashmere and Matt White kitchen with white solid surface worktops and a Oak Herringbone breakfast bar
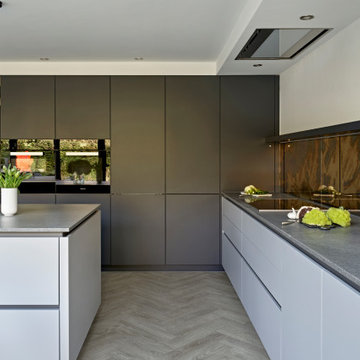
Open plan kitchen with satin matt lacquered handle-less furniture in a combination of ‘Inky Blue’ and ‘Mid-Grey’. With 'Rugged Concrete’ Quartz worktops by Caesarstone, and ‘Laurel Oak’ flooring by Moduleo, supplied and fitted in a herringbone pattern by us. Integrated oven plus microwave combi-oven, warming drawer and induction hob all by Miele.

Idées déco pour une grande cuisine ouverte moderne en L avec un évier posé, un placard à porte plane, des portes de placard noires, un plan de travail en quartz modifié, une crédence marron, une crédence miroir, un électroménager noir, un sol en vinyl, îlot, un sol marron et plan de travail noir.
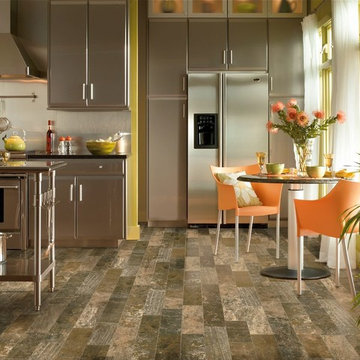
This modern kitchen is accented by a sheet vinyl flooring. The rich colors bring out the chair and paint colors.
Idée de décoration pour une cuisine américaine linéaire design en inox de taille moyenne avec un placard à porte plane, une crédence miroir, un sol en vinyl, une crédence métallisée, un électroménager en acier inoxydable et aucun îlot.
Idée de décoration pour une cuisine américaine linéaire design en inox de taille moyenne avec un placard à porte plane, une crédence miroir, un sol en vinyl, une crédence métallisée, un électroménager en acier inoxydable et aucun îlot.
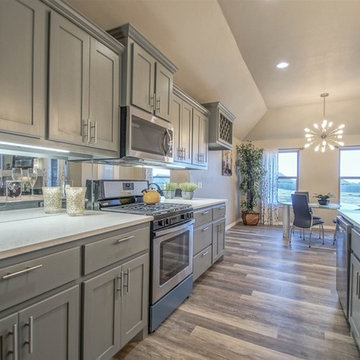
Tiffany Karen Blevins Realty Group
Réalisation d'une cuisine américaine linéaire tradition de taille moyenne avec un évier encastré, un placard à porte shaker, des portes de placard grises, un plan de travail en quartz, une crédence miroir, un électroménager en acier inoxydable, un sol en vinyl et îlot.
Réalisation d'une cuisine américaine linéaire tradition de taille moyenne avec un évier encastré, un placard à porte shaker, des portes de placard grises, un plan de travail en quartz, une crédence miroir, un électroménager en acier inoxydable, un sol en vinyl et îlot.
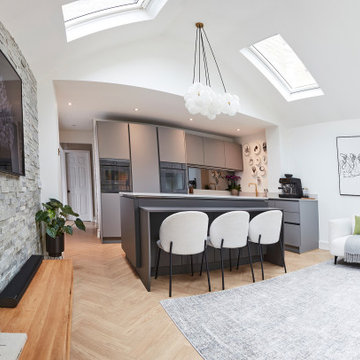
Réalisation d'une cuisine américaine grise et blanche design en L de taille moyenne avec un évier 1 bac, un placard à porte plane, des portes de placard grises, un plan de travail en quartz, une crédence métallisée, une crédence miroir, un électroménager noir, un sol en vinyl, îlot, un sol marron, un plan de travail blanc et un plafond voûté.
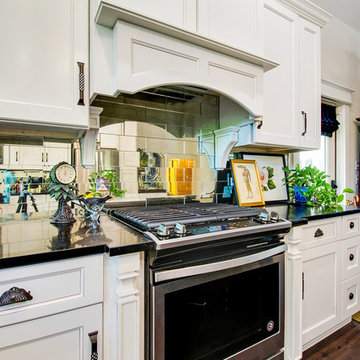
We used a stocked cabinet and valance for the hood over Rachel's gas range. The hood is 12" wider than the range to comply with code. Dan cut a chase inside to install the fan and flue and built out the shelf and valance. To balance the hood, he made spice pullouts concealed behind decorative pilasters on either side of range.
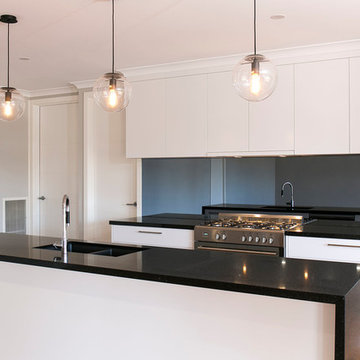
Alatalo Bros
Idées déco pour une cuisine ouverte parallèle contemporaine avec un évier encastré, un placard à porte plane, des portes de placard blanches, un plan de travail en quartz modifié, une crédence métallisée, une crédence miroir, un électroménager en acier inoxydable, un sol en vinyl, îlot et un sol marron.
Idées déco pour une cuisine ouverte parallèle contemporaine avec un évier encastré, un placard à porte plane, des portes de placard blanches, un plan de travail en quartz modifié, une crédence métallisée, une crédence miroir, un électroménager en acier inoxydable, un sol en vinyl, îlot et un sol marron.

Designing a completely round home is challenging! Add to that, the two tubes are merely 8' wide. This requires EVERY piece of furniture to be custom built to fit the continuous rounding walls, floors and ceiling. We used every possible inch to provide storage for our clients personal belongings and household needs... sustainable for 3 years!
Solid walnut wood paneling and custom built shelving was used throughout as well as tons of hidden storage... in, under and atop every possible inch of this project was locate and utilized! Backsplash above the Kitchen sink is super thinly cut mosaic tile made out of MIRROR! It's reflective, creates an illusion of space and light, It sparkles and looks AMAZING!
MMM Photography
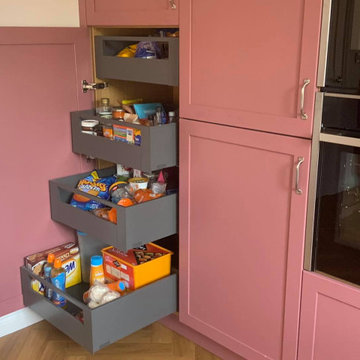
As well as being beautiful to look at, this kitchen comes with lots of internal solutions, making it a very functional and practical space to work in too.
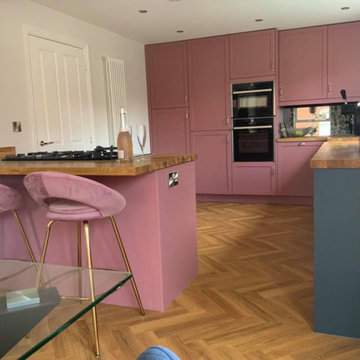
When our customer came to us saying they wanted a pink and blue kitchen, we took this on board and ran with it, making sure their personal style came across throughout the whole space. The room is warm and inviting, and is a wonderful space for entertaining. It really is a kitchen you would want to spend a lot of time in. It is stylish yet functional, with plenty of internal storage solutions added in for ease and accessibility. They couldn't be happier with the transformation.
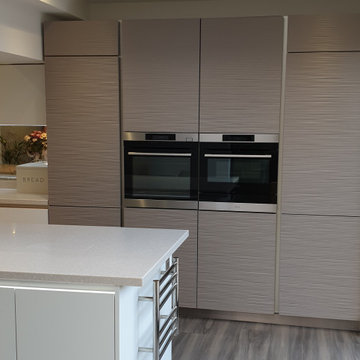
The tall housings and island end with skylight above and wood effect LVT flooring.
Idée de décoration pour une cuisine américaine linéaire design de taille moyenne avec un évier intégré, un placard à porte plane, des portes de placard grises, un plan de travail en surface solide, une crédence métallisée, une crédence miroir, un électroménager noir, un sol en vinyl, îlot, un sol gris et un plan de travail multicolore.
Idée de décoration pour une cuisine américaine linéaire design de taille moyenne avec un évier intégré, un placard à porte plane, des portes de placard grises, un plan de travail en surface solide, une crédence métallisée, une crédence miroir, un électroménager noir, un sol en vinyl, îlot, un sol gris et un plan de travail multicolore.
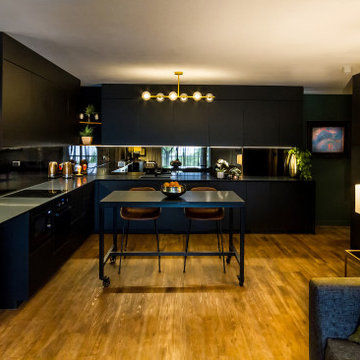
Cette image montre une grande cuisine ouverte minimaliste en L avec un évier posé, un placard à porte plane, des portes de placard noires, un plan de travail en quartz modifié, une crédence marron, une crédence miroir, un électroménager noir, un sol en vinyl, îlot, un sol marron et plan de travail noir.
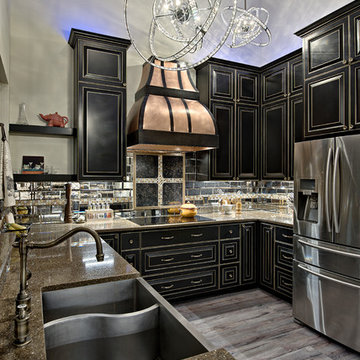
An eye-catching crystal orb chandeliers hang from a high ceiling providing light while adding a touch sparkle and brilliants to the room.
Idées déco pour une cuisine américaine moderne en U de taille moyenne avec un évier de ferme, un placard avec porte à panneau surélevé, des portes de placard noires, un plan de travail en quartz modifié, une crédence noire, une crédence miroir, un électroménager en acier inoxydable, un sol en vinyl, une péninsule, un sol marron et un plan de travail multicolore.
Idées déco pour une cuisine américaine moderne en U de taille moyenne avec un évier de ferme, un placard avec porte à panneau surélevé, des portes de placard noires, un plan de travail en quartz modifié, une crédence noire, une crédence miroir, un électroménager en acier inoxydable, un sol en vinyl, une péninsule, un sol marron et un plan de travail multicolore.
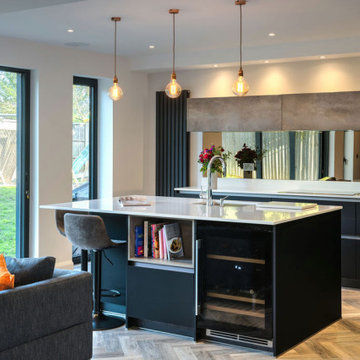
Black handless kitchen within a new extension project. Central island incorporating the sink & boiling water tap with an overhang for seating.
The induction hob is shown below an integrated hidden extractor. with a clear bronzed mirror as a reflective splashback behind.
Ambiance LVT flooring in herringbone style - random grey
Tall bank of units incorporate a fridge, freezer and a quad of appliances including combi steam oven, combi microwave & coffee machine.
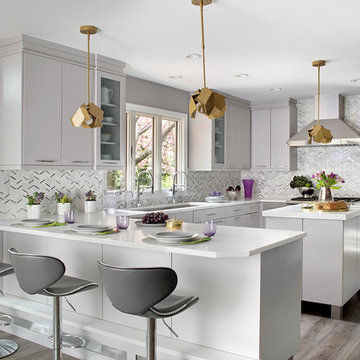
Photography by Peter Rymwid
Réalisation d'une cuisine design de taille moyenne avec un évier 3 bacs, un placard à porte plane, des portes de placard violettes, un plan de travail en quartz modifié, une crédence métallisée, une crédence miroir, un électroménager en acier inoxydable, un sol en vinyl, îlot, un sol gris et un plan de travail blanc.
Réalisation d'une cuisine design de taille moyenne avec un évier 3 bacs, un placard à porte plane, des portes de placard violettes, un plan de travail en quartz modifié, une crédence métallisée, une crédence miroir, un électroménager en acier inoxydable, un sol en vinyl, îlot, un sol gris et un plan de travail blanc.
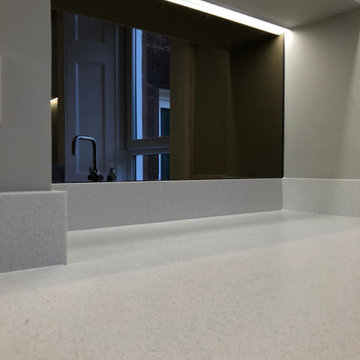
This recent project involved removing a load bearing wall between a public room and a kitchen to form a open plan kitchen/dining room. This is a two tone Matt Cashmere and Matt White kitchen with white solid surface worktops and a Oak Herringbone breakfast bar
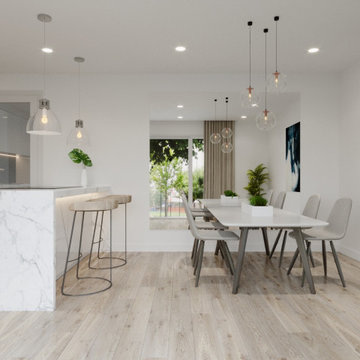
Options shown for home owners of how their space will look with either simply knocking through existing kitchen/diner or building an extension.
Réalisation d'une cuisine américaine parallèle minimaliste de taille moyenne avec un évier posé, un placard à porte plane, des portes de placard grises, un plan de travail en quartz modifié, une crédence métallisée, une crédence miroir, un électroménager noir, un sol en vinyl, une péninsule, un sol beige et un plan de travail blanc.
Réalisation d'une cuisine américaine parallèle minimaliste de taille moyenne avec un évier posé, un placard à porte plane, des portes de placard grises, un plan de travail en quartz modifié, une crédence métallisée, une crédence miroir, un électroménager noir, un sol en vinyl, une péninsule, un sol beige et un plan de travail blanc.
Idées déco de cuisines avec une crédence miroir et un sol en vinyl
1
