Idées déco de cuisines avec une crédence en carrelage métro et un sol en vinyl
Trier par :
Budget
Trier par:Populaires du jour
1 - 20 sur 6 213 photos
1 sur 3

Exemple d'une très grande cuisine américaine chic en U avec un évier de ferme, un placard à porte shaker, des portes de placard bleues, un plan de travail en quartz, une crédence blanche, une crédence en carrelage métro, un électroménager en acier inoxydable, un sol en vinyl, îlot, un sol marron et un plan de travail blanc.

Kitchen with large island, grey veiny countertops, under mount grey sink with black matte faucet, double ovens, cream subway tile backsplash, custom made iron hood, and white cabinetry with black matte hardware that leads to hidden walk-in pantry.

Réalisation d'une arrière-cuisine champêtre en L de taille moyenne avec un évier de ferme, des portes de placard blanches, un plan de travail en granite, une crédence en carrelage métro, un électroménager blanc, un sol en vinyl, îlot et un sol marron.

If this beautiful modern kitchen had a catchphrase, it would be "go big, or go home!". With an expansive island, large light fixtures, oversized subway tile, and lengthy cabinet hardware, everything in this space is scaled perfectly to match the high ceilings and the spacious room. The magnificent fireplace is the perfect accent to this large, open concept space. Its modern look and cozy warmth are the glue that ties this space together. Weather hosting an elaborate dinner party, or enjoying movie night with the family, this space will bring the "wow" factor to all.

Idée de décoration pour une cuisine américaine noire et bois tradition en U de taille moyenne avec un évier de ferme, un placard avec porte à panneau surélevé, des portes de placard marrons, un plan de travail en granite, une crédence blanche, une crédence en carrelage métro, un électroménager en acier inoxydable, un sol en vinyl, îlot, un sol marron et plan de travail noir.

Réalisation d'une cuisine américaine tradition en L de taille moyenne avec un évier de ferme, placards, des portes de placard grises, un plan de travail en verre recyclé, une crédence multicolore, une crédence en carrelage métro, un électroménager en acier inoxydable, un sol en vinyl, îlot, un sol marron et un plan de travail multicolore.

Small kitchen big on storage and luxury finishes.
When you’re limited on increasing a small kitchen’s footprint, it’s time to get creative. By lightening the space with bright, neutral colors and removing upper cabinetry — replacing them with open shelves — we created an open, bistro-inspired kitchen packed with prep space.

Aménagement d'une cuisine ouverte linéaire campagne en bois clair de taille moyenne avec un évier 1 bac, un placard à porte vitrée, un plan de travail en stratifié, une crédence blanche, une crédence en carrelage métro, un électroménager noir, un sol en vinyl, aucun îlot, un sol marron, plan de travail noir et poutres apparentes.

Warm inviting two tone kitchen with family style living and dinners. Custom colorful stain on cherry cabinets, corner cooktop, pot-filler, gold accent black stainless hood, fireclay apron sink. We can feel the warmth of this space inviting us in.
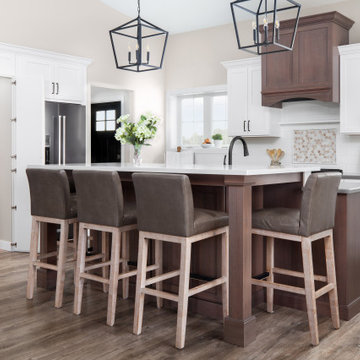
This bright and airy kitchen features cherry and white cabinetry by Crystal Cabinets. Countertops are quartz, Grey Expo and Eternel Calacatta Gold by Silestone. Hardware is Subtle Surge by Berenson in black. Flooring is Mannington, AduraMax, Aspen, Lodge. Wall color is Revere Pewter by Benjamin Moore.
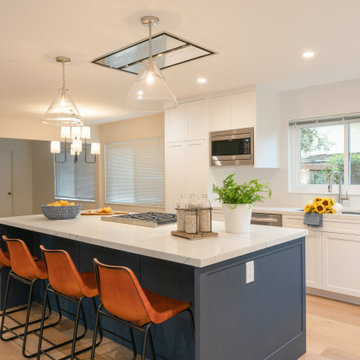
Idées déco pour une cuisine américaine rétro en L de taille moyenne avec un évier encastré, un placard à porte shaker, des portes de placard blanches, un plan de travail en quartz modifié, une crédence blanche, une crédence en carrelage métro, un électroménager en acier inoxydable, un sol en vinyl, îlot, un sol marron et un plan de travail blanc.

Réalisation d'une cuisine minimaliste de taille moyenne avec un évier encastré, un placard à porte plane, des portes de placard blanches, un plan de travail en quartz modifié, une crédence blanche, une crédence en carrelage métro, un électroménager blanc, un sol en vinyl, îlot, un sol marron et un plan de travail blanc.
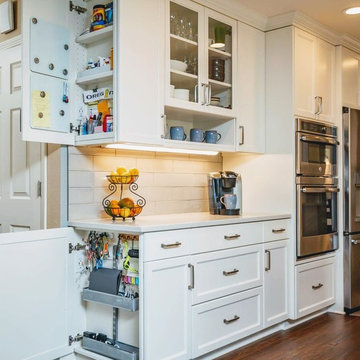
This kitchen remodel was a custom Design + Build project headed up by Lori Brock, our Principal Designer. Some of the more notable features are 3/4" recessed panel cabinet doors with decorative trim, Jenn-Air appliances and pyramid style canopy hood, Delta wall mount pot filler, and 3CM Caesarstone Organic White Quartz counter tops.
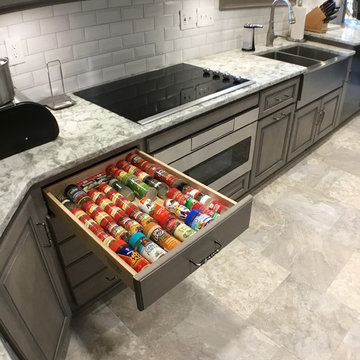
We designed very functional drawers to house an amazing amount of spices that are so easily accessed.
Inspiration pour une cuisine traditionnelle de taille moyenne avec un évier de ferme, un placard avec porte à panneau surélevé, des portes de placard grises, un plan de travail en quartz modifié, une crédence blanche, une crédence en carrelage métro, un électroménager en acier inoxydable, un sol en vinyl et un sol multicolore.
Inspiration pour une cuisine traditionnelle de taille moyenne avec un évier de ferme, un placard avec porte à panneau surélevé, des portes de placard grises, un plan de travail en quartz modifié, une crédence blanche, une crédence en carrelage métro, un électroménager en acier inoxydable, un sol en vinyl et un sol multicolore.

Split Level 1970 home of a young and active family of four. The main public spaces in this home were remodeled to create a fresh, clean look.
The Jack + Mare demo'd the kitchen and dining room down to studs and removed the wall between the kitchen/dining and living room to create an open concept space with a clean and fresh new kitchen and dining with ample storage. Now the family can all be together and enjoy one another's company even if mom or dad is busy in the kitchen prepping the next meal.
The custom white cabinets and the blue accent island (and walls) really give a nice clean and fun feel to the space. The island has a gorgeous local solid slab of wood on top. A local artisan salvaged and milled up the big leaf maple for this project. In fact, the tree was from the University of Portland's campus located right where the client once rode the bus to school when she was a child. So it's an extra special custom piece! (fun fact: there is a bullet lodged in the wood that is visible...we estimate it was shot into the tree 30-35 years ago!)
The 'public' spaces were given a brand new waterproof luxury vinyl wide plank tile. With 2 young daughters, a large golden retriever and elderly cat, the durable floor was a must.
project scope at quick glance:
- demo'd and rebuild kitchen and dining room.
- removed wall separating kitchen/dining and living room
- removed carpet and installed new flooring in public spaces
- removed stair carpet and gave fresh black and white paint
- painted all public spaces
- new hallway doorknob harware
- all new LED lighting (kitchen, dining, living room and hallway)
Jason Quigley Photography
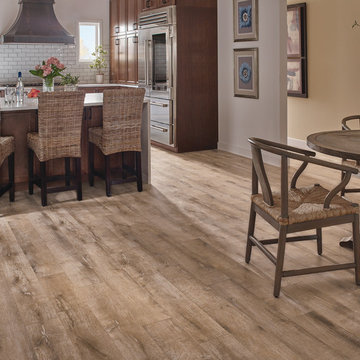
Aménagement d'une cuisine américaine classique en L et bois brun de taille moyenne avec un placard avec porte à panneau encastré, une crédence blanche, une crédence en carrelage métro, un électroménager en acier inoxydable, un sol en vinyl, îlot et un sol marron.
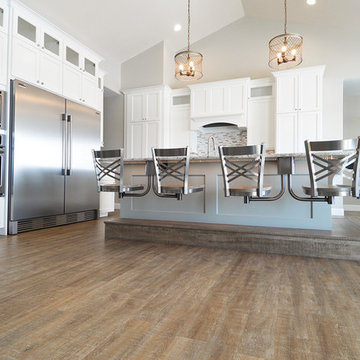
This beautiful contemporary Farmhouse Kitchen has Pental Enginerred Quartz Serra countertops, Pure White Shaker cabinets, Blanco Truffle Composite sink, Vinyl Boardwalk Oak Coretec flooring, full size refridgerator/freezer combo, convection oven, and an induction cooktop. The under cabinet lighting on the island highlights the classy suspended seating. (Photo by Rachelle Beardall)

Drawers and twin bins in breakfast bar peninsula
Inspiration pour une grande cuisine ouverte design en L avec un évier 2 bacs, un placard à porte plane, des portes de placard blanches, un plan de travail en granite, une crédence blanche, une crédence en carrelage métro, un électroménager en acier inoxydable, un sol en vinyl et une péninsule.
Inspiration pour une grande cuisine ouverte design en L avec un évier 2 bacs, un placard à porte plane, des portes de placard blanches, un plan de travail en granite, une crédence blanche, une crédence en carrelage métro, un électroménager en acier inoxydable, un sol en vinyl et une péninsule.
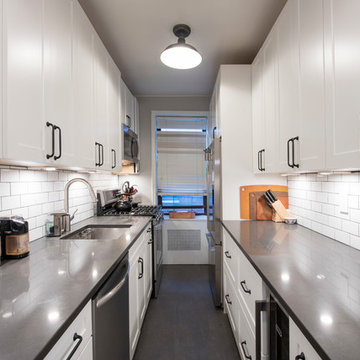
Complete kitchen renovation
Réalisation d'une petite cuisine parallèle minimaliste fermée avec un évier encastré, un placard à porte shaker, des portes de placard blanches, une crédence blanche, une crédence en carrelage métro, un électroménager en acier inoxydable, un sol en vinyl et aucun îlot.
Réalisation d'une petite cuisine parallèle minimaliste fermée avec un évier encastré, un placard à porte shaker, des portes de placard blanches, une crédence blanche, une crédence en carrelage métro, un électroménager en acier inoxydable, un sol en vinyl et aucun îlot.

Beautiful transformation!
Sink was moved over, Island counter made one level, upgraded cabinets and added crown molding...perfect for entertaining!
Idées déco pour une petite cuisine classique en U et bois brun avec un évier 2 bacs, un placard avec porte à panneau surélevé, un plan de travail en granite, une crédence marron, une crédence en carrelage métro, un électroménager en acier inoxydable, un sol en vinyl et une péninsule.
Idées déco pour une petite cuisine classique en U et bois brun avec un évier 2 bacs, un placard avec porte à panneau surélevé, un plan de travail en granite, une crédence marron, une crédence en carrelage métro, un électroménager en acier inoxydable, un sol en vinyl et une péninsule.
Idées déco de cuisines avec une crédence en carrelage métro et un sol en vinyl
1