Idées déco de cuisines avec une crédence jaune et un sol en vinyl
Trier par :
Budget
Trier par:Populaires du jour
1 - 20 sur 171 photos
1 sur 3

Cette image montre une grande cuisine américaine rustique en U avec un évier encastré, un placard à porte shaker, des portes de placard blanches, un plan de travail en granite, une crédence jaune, une crédence en lambris de bois, un électroménager en acier inoxydable, un sol en vinyl, îlot, un sol gris et plan de travail noir.
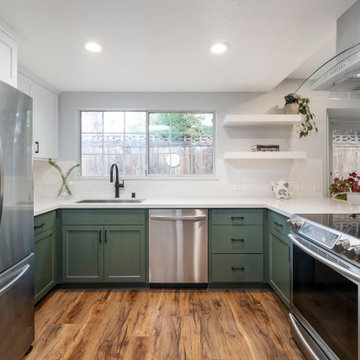
Hand made like white subway applied as classic timeless backsplash, white with subtle gray veining countertops. Black accents pull the kitchen and dining area together.
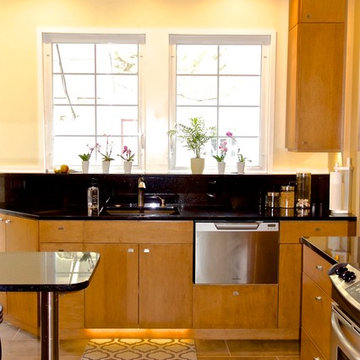
45" walkway between the cooking counter and the peninsula allows plenty of walk space. Toe-kick night lighting. Dishwasher drawer for daily use...lower cabinet drawer below it then provides additional storage.

Cette image montre une petite cuisine ouverte linéaire et blanche et bois design avec un évier intégré, un placard à porte plane, des portes de placard blanches, un plan de travail en surface solide, une crédence jaune, un sol en vinyl, aucun îlot, un sol gris et un plan de travail blanc.
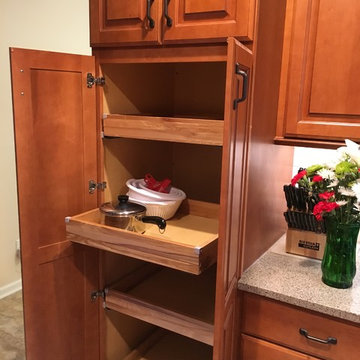
Réalisation d'une petite cuisine américaine tradition en U avec un évier encastré, un placard avec porte à panneau surélevé, des portes de placard marrons, un plan de travail en quartz, une crédence jaune, une crédence en carreau de porcelaine, un électroménager en acier inoxydable, un sol en vinyl, aucun îlot et un sol beige.
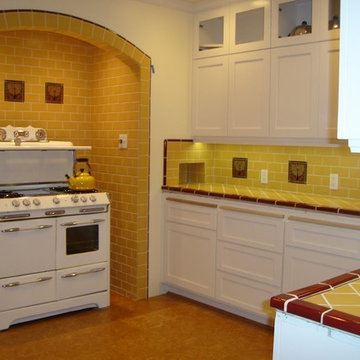
Aménagement d'une cuisine ouverte craftsman en U de taille moyenne avec un évier encastré, un placard avec porte à panneau encastré, des portes de placard blanches, plan de travail carrelé, une crédence jaune, une crédence en céramique, un électroménager blanc, un sol en vinyl, aucun îlot, un sol beige et un plan de travail jaune.

Design, plan, supply and install new kitchen. Works included taking the the room back to a complete shell condition. The original Edwardian structural timbers were treated for woodworm, acoustic insulation installed within the ceiling void, wall to the garden lined with thermal insulation. Radiator and position changed.
The original internal hinged door was converted to a sliding pocket door to save space and improve access.
All the original boiler pipework was exposed and interfered with the work surfaces, this has all been reconfigured and concealed to allow unhindered, clean lines around the work top area,
The room is long and narrow and the new wood plank flooring has been laid diagonally to visually widen the room.
Walls are painted in a two tone yellow which contrasts with the grey cabinetry, white worksurfaces and woodwork.
The Strada handleless cabinets are finished in matte dust grey and finished with a white quartz work surface and upstand
New celing, display and undercabinet and plinth lighting complete this bright, very functional and revived room.
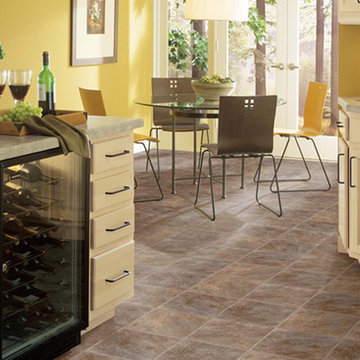
Exemple d'une cuisine américaine chic en U et bois clair de taille moyenne avec un électroménager noir, un sol en vinyl, un évier posé, un placard avec porte à panneau surélevé, un plan de travail en stratifié, une crédence jaune, une péninsule et un sol marron.
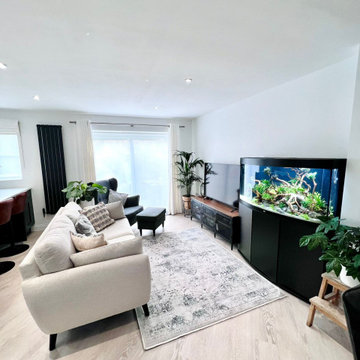
Inspiration pour une cuisine ouverte grise et blanche design de taille moyenne avec un évier de ferme, un placard à porte shaker, des portes de placard grises, un plan de travail en quartz, une crédence jaune, une crédence en dalle de pierre, un électroménager noir, un sol en vinyl, îlot, un sol gris et un plan de travail blanc.

Stools & walnut by Oliver Apt. Photography: Aspen Zettel
Exemple d'une petite cuisine américaine tendance en L et bois foncé avec un évier encastré, un placard à porte plane, un plan de travail en quartz, une crédence jaune, un électroménager blanc, un sol en vinyl et îlot.
Exemple d'une petite cuisine américaine tendance en L et bois foncé avec un évier encastré, un placard à porte plane, un plan de travail en quartz, une crédence jaune, un électroménager blanc, un sol en vinyl et îlot.

Marc Sowers
Idées déco pour une grande cuisine américaine contemporaine en L avec un placard à porte plane, des portes de placard noires, une crédence jaune, une crédence en carrelage métro, un électroménager en acier inoxydable, un sol en vinyl, îlot, un évier encastré, un plan de travail en verre et un plan de travail jaune.
Idées déco pour une grande cuisine américaine contemporaine en L avec un placard à porte plane, des portes de placard noires, une crédence jaune, une crédence en carrelage métro, un électroménager en acier inoxydable, un sol en vinyl, îlot, un évier encastré, un plan de travail en verre et un plan de travail jaune.
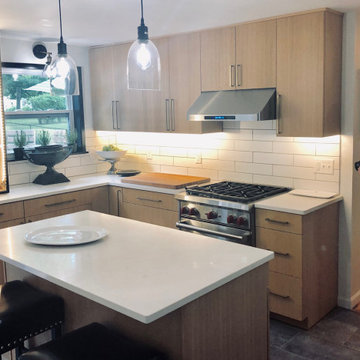
This homeowner and friend wanted to surprise her husband with a full kitchen remodel while he was away visiting family for a 10 day stretch. With a lot of planning and preparation this kitchen was completely transformed with custom white oak cabinetry, island addition, contemporary aged brass hardware, new windows, lighting, flooring, quartz countertops, apron front sink, and the beautiful Wolf stove that speaks to his amazing chef skills. Needless to say he was SHOCKED when he walked in the door!
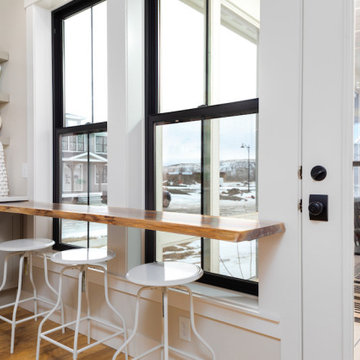
A Carolee McCall Smith design, this new home took its inspiration from the old-world charm of traditional farmhouse style. Details of texture rather than color create an inviting feeling while keeping the decor fresh and updated. Painted brick, natural wood accents, shiplap, and rustic no-maintenance floors act as the canvas for the owner’s personal touches.
The layout offers defined spaces while maintaining natural connections between rooms. A wine bar between the kitchen and living is a favorite part of this home! Spend evening hours with family and friends on the private 3-season screened porch.
For those who want a master suite sanctuary, this home is for you! A private south wing gives you the luxury you deserve with all the desired amenities: a soaker tub, a modern shower, a water closet, and a massive walk-in closet. An adjacent laundry room makes one-level living totally doable in this house!
Kids claim their domain upstairs where 3 bedrooms and a split bath surround a casual family room.
The surprise of this home is the studio loft above the 3-car garage. Use it for a returning adult child, an aging parent, or an income opportunity.
Included energy-efficient features are: A/C, Andersen Windows, Rheem 95% efficient furnace, Energy Star Whirlpool Appliances, tankless hot water, and underground programmable sprinklers for lanscaping.
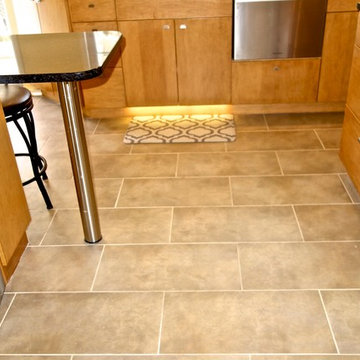
Lenastone--Urban Promenade in Camel...Luxury Vinyl Tile by Armstrong in 12" x 24" configuration. Limestone enriched luxury tile...limited lifetime residential warranty. Urethane no wax, low gloss. Grouted. Quiet to walk on and easy to maintain.
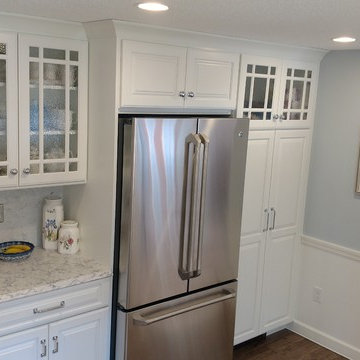
Inspiration pour une arrière-cuisine traditionnelle en U de taille moyenne avec un évier encastré, un placard avec porte à panneau surélevé, des portes de placard blanches, un plan de travail en quartz modifié, une crédence jaune, une crédence en marbre, un électroménager en acier inoxydable, un sol en vinyl et aucun îlot.
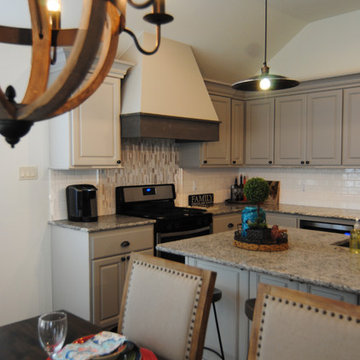
Open concept kitchen, dining, and living room.
Cette photo montre une cuisine américaine tendance en L de taille moyenne avec un évier de ferme, un placard avec porte à panneau encastré, des portes de placard grises, un plan de travail en granite, une crédence jaune, une crédence en carrelage métro, un électroménager en acier inoxydable, un sol en vinyl et îlot.
Cette photo montre une cuisine américaine tendance en L de taille moyenne avec un évier de ferme, un placard avec porte à panneau encastré, des portes de placard grises, un plan de travail en granite, une crédence jaune, une crédence en carrelage métro, un électroménager en acier inoxydable, un sol en vinyl et îlot.
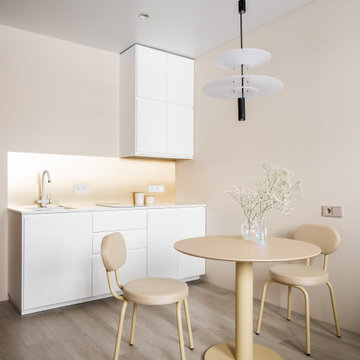
Cette image montre une petite cuisine ouverte linéaire et blanche et bois design avec un évier intégré, un placard à porte plane, des portes de placard blanches, un plan de travail en surface solide, une crédence jaune, un sol en vinyl, aucun îlot, un sol gris et un plan de travail blanc.
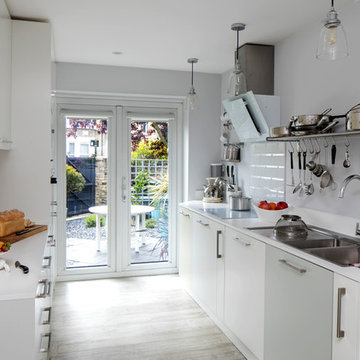
Talbot Photography
Réalisation d'une cuisine américaine parallèle design de taille moyenne avec un évier 2 bacs, un placard à porte plane, une crédence jaune, une crédence en carrelage métro, un électroménager blanc, un sol en vinyl, un sol gris et un plan de travail blanc.
Réalisation d'une cuisine américaine parallèle design de taille moyenne avec un évier 2 bacs, un placard à porte plane, une crédence jaune, une crédence en carrelage métro, un électroménager blanc, un sol en vinyl, un sol gris et un plan de travail blanc.
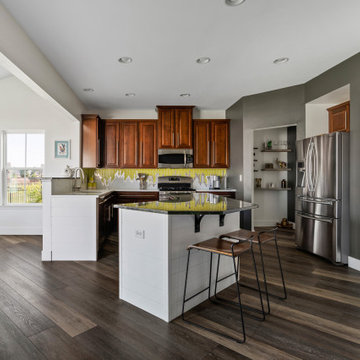
Bold, dramatic, inspiring. With color variation that never grows old, this floor is not for the faint of heart. But for those who follow where Dover leads, there is nothing quite like it.
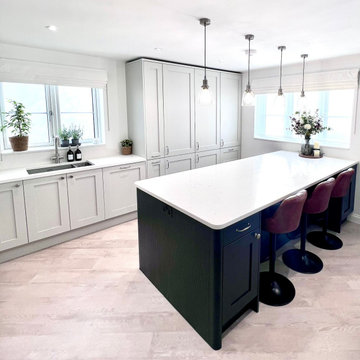
Idée de décoration pour une cuisine ouverte grise et blanche design de taille moyenne avec un évier de ferme, un placard à porte shaker, des portes de placard grises, un plan de travail en quartz, une crédence jaune, une crédence en dalle de pierre, un électroménager noir, un sol en vinyl, îlot, un sol gris et un plan de travail blanc.
Idées déco de cuisines avec une crédence jaune et un sol en vinyl
1