Idées déco de cuisines avec une crédence marron et un sol en vinyl
Trier par :
Budget
Trier par:Populaires du jour
1 - 20 sur 985 photos
1 sur 3

Francis Combes
Inspiration pour une cuisine parallèle méditerranéenne fermée et de taille moyenne avec un évier encastré, un placard à porte shaker, des portes de placard bleues, un plan de travail en quartz modifié, une crédence marron, une crédence en céramique, un électroménager en acier inoxydable, un sol en vinyl et aucun îlot.
Inspiration pour une cuisine parallèle méditerranéenne fermée et de taille moyenne avec un évier encastré, un placard à porte shaker, des portes de placard bleues, un plan de travail en quartz modifié, une crédence marron, une crédence en céramique, un électroménager en acier inoxydable, un sol en vinyl et aucun îlot.

Beautiful transformation!
Sink was moved over, Island counter made one level, upgraded cabinets and added crown molding...perfect for entertaining!
Idées déco pour une petite cuisine classique en U et bois brun avec un évier 2 bacs, un placard avec porte à panneau surélevé, un plan de travail en granite, une crédence marron, une crédence en carrelage métro, un électroménager en acier inoxydable, un sol en vinyl et une péninsule.
Idées déco pour une petite cuisine classique en U et bois brun avec un évier 2 bacs, un placard avec porte à panneau surélevé, un plan de travail en granite, une crédence marron, une crédence en carrelage métro, un électroménager en acier inoxydable, un sol en vinyl et une péninsule.

Our design process is set up to tease out what is unique about a project and a client so that we can create something peculiar to them. When we first went to see this client, we noticed that they used their fridge as a kind of notice board to put up pictures by the kids, reminders, lists, cards etc… with magnets onto the metal face of the old fridge. In their new kitchen they wanted integrated appliances and for things to be neat, but we felt these drawings and cards needed a place to be celebrated and we proposed a cork panel integrated into the cabinet fronts… the idea developed into a full band of cork, stained black to match the black front of the oven, to bind design together. It also acts as a bit of a sound absorber (important when you have 3yr old twins!) and sits over the splash back so that there is a lot of space to curate an evolving backdrop of things you might pin to it.
In this design, we wanted to design the island as big table in the middle of the room. The thing about thinking of an island like a piece of furniture in this way is that it allows light and views through and around; it all helps the island feel more delicate and elegant… and the room less taken up by island. The frame is made from solid oak and we stained it black to balance the composition with the stained cork.
The sink run is a set of floating drawers that project from the wall and the flooring continues under them - this is important because again, it makes the room feel more spacious. The full height cabinets are purposefully a calm, matt off white. We used Farrow and Ball ’School house white’… because its our favourite ‘white’ of course! All of the whitegoods are integrated into this full height run: oven, microwave, fridge, freezer, dishwasher and a gigantic pantry cupboard.
A sweet detail is the hand turned cabinet door knobs - The clients are music lovers and the knobs are enlarged versions of the volume knob from a 1970s record player.

Open shelving allows the homeowners to enjoy views of their collectables everyday.
Idée de décoration pour une petite cuisine tradition en U fermée avec un évier posé, un placard avec porte à panneau encastré, des portes de placards vertess, un plan de travail en stratifié, une crédence marron, un électroménager en acier inoxydable, un sol en vinyl, aucun îlot, un plan de travail marron et un sol marron.
Idée de décoration pour une petite cuisine tradition en U fermée avec un évier posé, un placard avec porte à panneau encastré, des portes de placards vertess, un plan de travail en stratifié, une crédence marron, un électroménager en acier inoxydable, un sol en vinyl, aucun îlot, un plan de travail marron et un sol marron.

This rustic cabin is located on the beautiful Lake Martin in Alexander City, Alabama. It was constructed in the 1950's by Roy Latimer. The cabin was one of the first 3 to be built on the lake and offers amazing views overlooking one of the largest lakes in Alabama.
The cabin's latest renovation was to the quaint little kitchen. The new tall cabinets with an elegant green play off the colors of the heart pine walls and ceiling. If you could only see the view from this kitchen window!

Aménagement d'une grande cuisine ouverte contemporaine en U avec un évier encastré, un placard à porte plane, des portes de placard noires, plan de travail en marbre, une crédence marron, une crédence en carreau briquette, un électroménager en acier inoxydable, un sol en vinyl, une péninsule et un sol beige.
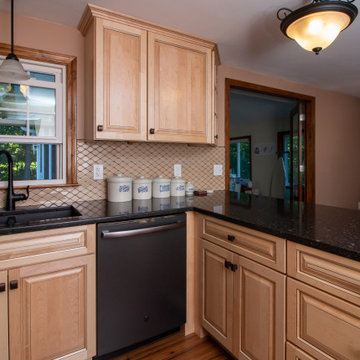
This kitchen remodel was designed by Gail from our Manchester showroom. This kitchen features Cabico Essence cabinets with maple wood, Cartago/K (raised panel) door style and Natural stain finish and Cacao glaze. This remodel also features Cambria quartz countertop, with Blackwood color and standard edge. The kitchen flooring is Armstrong 6”x48” vinyl plank click lock with Vivero collection and Apple Orchard color. The backsplash is Florida Tile Retro classic tile sheets with Mocha color and chocolate color grout by Mapei. Other features include Blanco double bowl sink with Anthracite color with two sink grids and basket strainers, the faucet and soap dispenser is by Moen in Flat Black finish. The cabinet hardware is knobs are by Amerock Hardware with Carmel Bronze finish. As part of the kitchen remodel, the customer added custom new French doors (60” x 80”) with weather-stripped Jam, colonial casing and brushed nickel casing hinges.
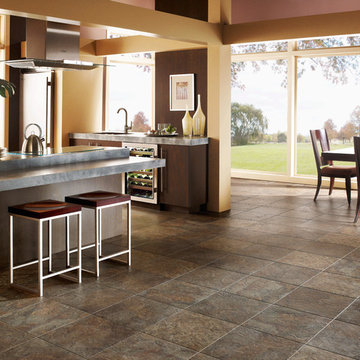
Réalisation d'une grande cuisine américaine design en bois foncé avec un évier encastré, un placard à porte plane, un plan de travail en inox, une crédence marron, un électroménager en acier inoxydable, une péninsule et un sol en vinyl.
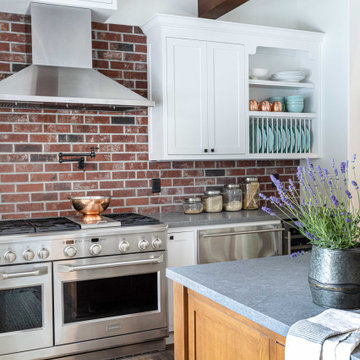
Butlers Pantry Off The Kitchen
Idée de décoration pour une grande cuisine ouverte champêtre en U avec un évier de ferme, un placard à porte shaker, des portes de placard blanches, un plan de travail en quartz modifié, une crédence marron, une crédence en brique, un électroménager en acier inoxydable, un sol en vinyl, îlot, un sol marron, un plan de travail gris et poutres apparentes.
Idée de décoration pour une grande cuisine ouverte champêtre en U avec un évier de ferme, un placard à porte shaker, des portes de placard blanches, un plan de travail en quartz modifié, une crédence marron, une crédence en brique, un électroménager en acier inoxydable, un sol en vinyl, îlot, un sol marron, un plan de travail gris et poutres apparentes.
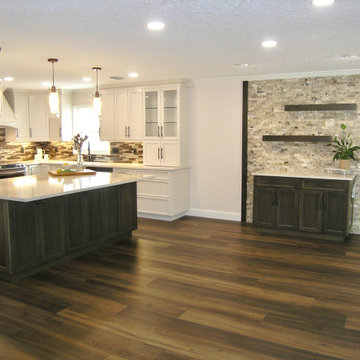
Removed non load bearing walls and opened up the kitchen to the living area. Complete new kitchen design with new lighting.
Cette image montre une grande cuisine américaine rustique en U avec un évier encastré, un placard à porte shaker, des portes de placard beiges, un plan de travail en quartz modifié, une crédence marron, une crédence en carreau de verre, un électroménager en acier inoxydable, un sol en vinyl, îlot, un sol marron et un plan de travail beige.
Cette image montre une grande cuisine américaine rustique en U avec un évier encastré, un placard à porte shaker, des portes de placard beiges, un plan de travail en quartz modifié, une crédence marron, une crédence en carreau de verre, un électroménager en acier inoxydable, un sol en vinyl, îlot, un sol marron et un plan de travail beige.
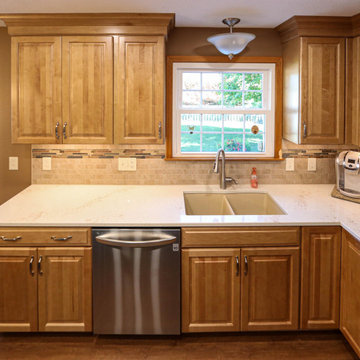
In this two-tone kitchen, Waypoint LivingSpaces 660D Maple Rye cabinets were installed on the perimeter and Medallion Silverline Jackson door Maple Eucalyptus is the island. On the countertop is Eternia Summerside quartz with the "stone over the bowl" undermount sink and on the wine bar. The backsplash is Chateua Creme with slate/glass/deco band. On the floor is Triversa Luxury Vinyl Plank Flooring Country Ridge- Autumn Glow 7"x 48" plant.
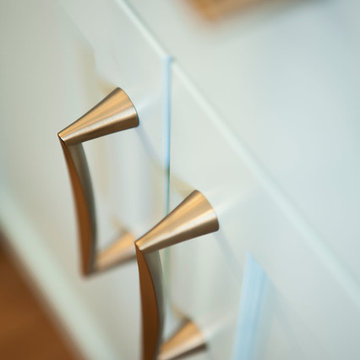
Francis Combes
Exemple d'une cuisine parallèle méditerranéenne fermée et de taille moyenne avec un évier encastré, un placard à porte shaker, des portes de placard bleues, un plan de travail en quartz modifié, une crédence marron, une crédence en céramique, un électroménager en acier inoxydable, un sol en vinyl et aucun îlot.
Exemple d'une cuisine parallèle méditerranéenne fermée et de taille moyenne avec un évier encastré, un placard à porte shaker, des portes de placard bleues, un plan de travail en quartz modifié, une crédence marron, une crédence en céramique, un électroménager en acier inoxydable, un sol en vinyl et aucun îlot.

Idées déco pour une grande cuisine ouverte moderne en L avec un évier posé, un placard à porte plane, des portes de placard noires, un plan de travail en quartz modifié, une crédence marron, une crédence miroir, un électroménager noir, un sol en vinyl, îlot, un sol marron et plan de travail noir.
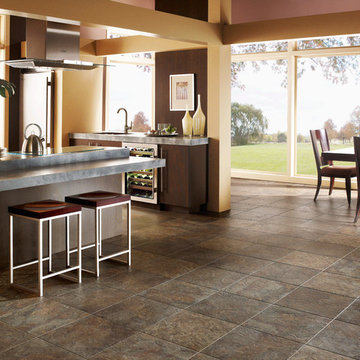
Cette image montre une grande cuisine américaine design en bois foncé avec un évier encastré, un placard à porte plane, un plan de travail en inox, une crédence marron, un électroménager en acier inoxydable, un sol en vinyl, une péninsule et un sol marron.

Idées déco pour une grande cuisine contemporaine en L avec un évier posé, un placard à porte plane, des portes de placard blanches, un plan de travail en bois, une crédence marron, une crédence en bois, un électroménager en acier inoxydable, un sol en vinyl, un sol marron, un plan de travail marron et une péninsule.

Luxury Kitchen Remodel featuring brick and exposed wood beam
Cette photo montre une cuisine américaine montagne en L de taille moyenne avec un évier encastré, un placard avec porte à panneau encastré, des portes de placard blanches, un plan de travail en quartz, une crédence marron, une crédence en brique, un électroménager en acier inoxydable, un sol en vinyl, îlot, un sol marron, un plan de travail blanc et poutres apparentes.
Cette photo montre une cuisine américaine montagne en L de taille moyenne avec un évier encastré, un placard avec porte à panneau encastré, des portes de placard blanches, un plan de travail en quartz, une crédence marron, une crédence en brique, un électroménager en acier inoxydable, un sol en vinyl, îlot, un sol marron, un plan de travail blanc et poutres apparentes.
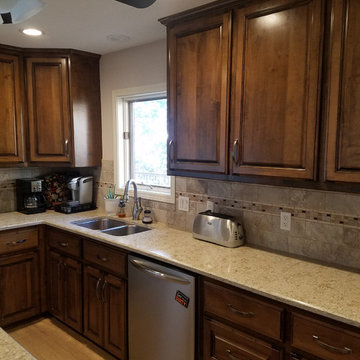
We utilized the existing window for natural light and view to the lake. Expansive quartz counters make great prep space.
Inspiration pour une arrière-cuisine traditionnelle en L et bois brun de taille moyenne avec un évier encastré, un placard avec porte à panneau surélevé, un plan de travail en quartz, une crédence marron, une crédence en carreau de porcelaine, un électroménager en acier inoxydable, un sol en vinyl, îlot et un sol beige.
Inspiration pour une arrière-cuisine traditionnelle en L et bois brun de taille moyenne avec un évier encastré, un placard avec porte à panneau surélevé, un plan de travail en quartz, une crédence marron, une crédence en carreau de porcelaine, un électroménager en acier inoxydable, un sol en vinyl, îlot et un sol beige.

Cette photo montre une cuisine américaine craftsman en L de taille moyenne avec un évier 2 bacs, un placard avec porte à panneau surélevé, des portes de placard blanches, un plan de travail en stratifié, une crédence marron, une crédence en brique, un électroménager en acier inoxydable, un sol en vinyl, îlot et un sol gris.
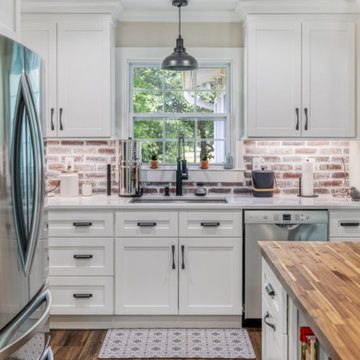
Réalisation d'une cuisine champêtre de taille moyenne avec un évier encastré, un placard à porte shaker, des portes de placard blanches, un plan de travail en quartz modifié, une crédence marron, une crédence en brique, un électroménager en acier inoxydable, un sol en vinyl, îlot, un sol marron et un plan de travail blanc.

This rustic cabin is located on the beautiful Lake Martin in Alexander City, Alabama. It was constructed in the 1950's by Roy Latimer. The cabin was one of the first 3 to be built on the lake and offers amazing views overlooking one of the largest lakes in Alabama.
The cabin's latest renovation was to the quaint little kitchen. The new tall cabinets with an elegant green play off the colors of the heart pine walls and ceiling. If you could only see the view from this kitchen window!
Idées déco de cuisines avec une crédence marron et un sol en vinyl
1