Idées déco de cuisines avec un électroménager de couleur et un sol gris
Trier par :
Budget
Trier par:Populaires du jour
1 - 20 sur 1 063 photos

Aménagement d'une petite cuisine ouverte industrielle en U avec un placard sans porte, un plan de travail en bois, un plan de travail marron, un évier encastré, un électroménager de couleur, un sol gris, un plafond voûté et une péninsule.
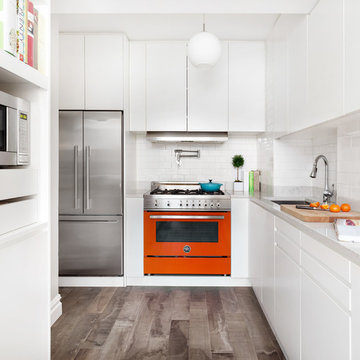
Custom kitchen designed for a client who loves to cook. Every square inch was planned for specific cooking tools, utensils, and homeware. The orange oven, a wedding gift, was the focal point of the design.
*Regan Wood Photography

This custom new construction home located in Fox Trail, Illinois was designed for a sizeable family who do a lot of extended family entertaining. There was a strong need to have the ability to entertain large groups and the family cooks together. The family is of Indian descent and because of this there were a lot of functional requirements including thoughtful solutions for dry storage and spices.
The architecture of this project is more modern aesthetic, so the kitchen design followed suit. The home sits on a wooded site and has a pool and lots of glass. Taking cues from the beautiful site, O’Brien Harris Cabinetry in Chicago focused the design on bringing the outdoors in with the goal of achieving an organic feel to the room. They used solid walnut timber with a very natural stain so the grain of the wood comes through.
There is a very integrated feeling to the kitchen. The volume of the space really opens up when you get to the kitchen. There was a lot of thoughtfulness on the scaling of the cabinetry which around the perimeter is nestled into the architecture. obrienharris.com
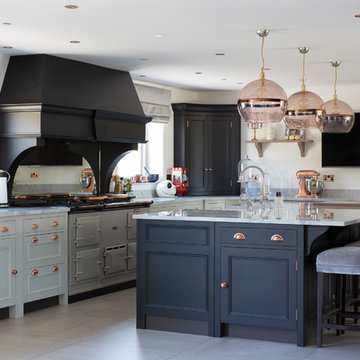
Cette photo montre une cuisine parallèle chic avec un placard avec porte à panneau encastré, des portes de placard bleues, un électroménager de couleur, îlot, un sol gris et un plan de travail gris.

Aménagement d'une grande cuisine ouverte classique en L et bois vieilli avec un évier encastré, un placard à porte shaker, une crédence blanche, un électroménager de couleur, parquet clair, îlot, un plan de travail en granite, une crédence en carrelage métro et un sol gris.

Jaime and Nathan have been chipping away at turning their home into their dream. We worked very closely with this couple and they have had a great input with the design and colors selection of their kitchen, vanities and walk in robe. Being a busy couple with young children, they needed a kitchen that was functional and as much storage as possible. Clever use of space and hardware has helped us maximize the storage and the layout is perfect for a young family with an island for the kids to sit at and do their homework whilst the parents are cooking and getting dinner ready.
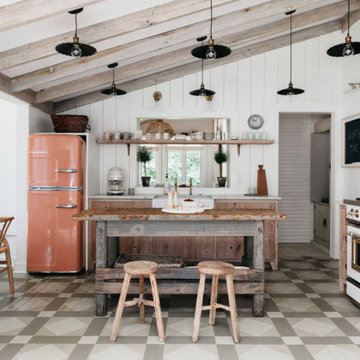
Chicago based designer Kate Marker mixed our Big Chill Slim Refrigerator in custom color Beige Red (#3012) and a 30” Classic Range in White with Brass Trim at the Leo Cottage in Union Pier, Michigan.

Emma Lewis
Idées déco pour une cuisine parallèle classique fermée avec un évier encastré, un placard à porte shaker, des portes de placard beiges, un plan de travail en bois, une crédence beige, une crédence en bois, un électroménager de couleur, îlot et un sol gris.
Idées déco pour une cuisine parallèle classique fermée avec un évier encastré, un placard à porte shaker, des portes de placard beiges, un plan de travail en bois, une crédence beige, une crédence en bois, un électroménager de couleur, îlot et un sol gris.

Réalisation d'une cuisine vintage avec un évier encastré, un placard à porte plane, des portes de placard marrons, un plan de travail en quartz modifié, une crédence multicolore, une crédence en céramique, un électroménager de couleur, un sol en ardoise, îlot, un sol gris, un plan de travail blanc et poutres apparentes.

David Benito Cortázar
Idées déco pour une cuisine ouverte industrielle en bois foncé avec un évier intégré, un placard à porte plane, un plan de travail en béton, une crédence rouge, une crédence en brique, un électroménager de couleur, sol en béton ciré, une péninsule et un sol gris.
Idées déco pour une cuisine ouverte industrielle en bois foncé avec un évier intégré, un placard à porte plane, un plan de travail en béton, une crédence rouge, une crédence en brique, un électroménager de couleur, sol en béton ciré, une péninsule et un sol gris.
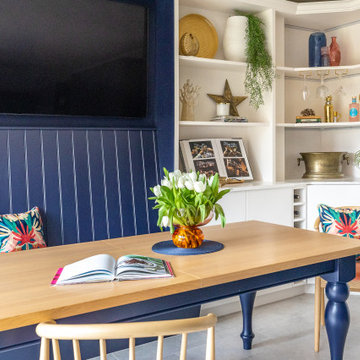
This bought off plan 9 year old home lacked all personality for my clients, option A,B,C in these new developments end up needing a lot of personalisation. we removed the entire kitchen/dining area and flooring. It was far from desireable. Now with new warming underfloor heating throughout, bright and fresh new palette, bespoke built furniture and a totally NEW layout. This Home is more than they have ever wanted! its incredible and the space also feels so much larger due to the design planned and products used. Finished to an excellent standard with our trade team.

Our bright blue patterned backsplash tile makes waves in this eclectic kitchen design.
DESIGN
Lindsey Engler Interiors, Springhouse Architects
PHOTOS
Kelly Ann Photography
Tile Shown: Hexite in Glacier Bay
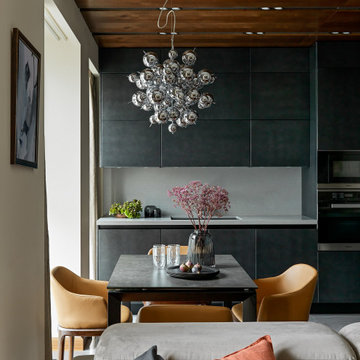
Réalisation d'une cuisine américaine linéaire design de taille moyenne avec un évier encastré, un placard à porte plane, des portes de placard noires, un plan de travail en quartz modifié, une crédence grise, une crédence en carreau de porcelaine, un électroménager de couleur, un sol en carrelage de porcelaine, îlot, un sol gris et un plan de travail gris.
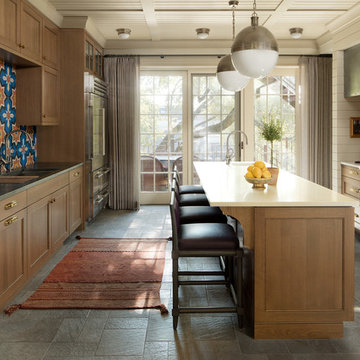
Jeremy Witteveen
Idées déco pour une cuisine parallèle classique en bois brun avec un évier encastré, un placard avec porte à panneau encastré, une crédence bleue, un électroménager de couleur, îlot, un sol gris et un plan de travail blanc.
Idées déco pour une cuisine parallèle classique en bois brun avec un évier encastré, un placard avec porte à panneau encastré, une crédence bleue, un électroménager de couleur, îlot, un sol gris et un plan de travail blanc.

Idées déco pour une grande arrière-cuisine classique en L avec un plan de travail en quartz modifié, un sol en carrelage de porcelaine, îlot, un placard à porte plane, des portes de placard blanches, une crédence blanche, un évier de ferme, une crédence en carreau de ciment, un électroménager de couleur, un sol gris et un plan de travail blanc.

Idées déco pour une cuisine ouverte éclectique en L et bois foncé de taille moyenne avec un évier intégré, un placard à porte plane, un plan de travail en béton, une crédence orange, une crédence en mosaïque, un électroménager de couleur, un sol en carrelage de céramique, une péninsule, un sol gris et un plan de travail vert.
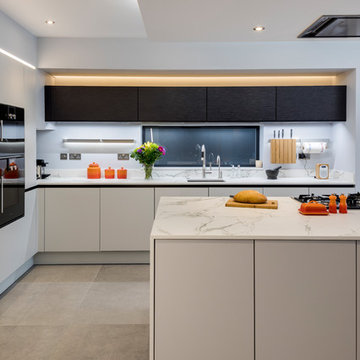
Chris Snook
Cette photo montre une grande cuisine ouverte tendance avec un évier 1 bac, des portes de placard grises, un plan de travail en surface solide, une crédence blanche, une crédence en marbre, un électroménager de couleur, un sol en carrelage de porcelaine, îlot et un sol gris.
Cette photo montre une grande cuisine ouverte tendance avec un évier 1 bac, des portes de placard grises, un plan de travail en surface solide, une crédence blanche, une crédence en marbre, un électroménager de couleur, un sol en carrelage de porcelaine, îlot et un sol gris.
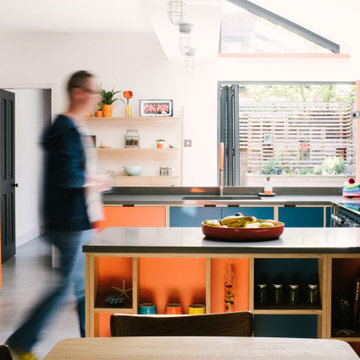
Inspiration pour une cuisine américaine nordique en U avec un évier 1 bac, un placard à porte plane, des portes de placard oranges, un électroménager de couleur, sol en béton ciré, une péninsule, un sol gris et un plan de travail gris.
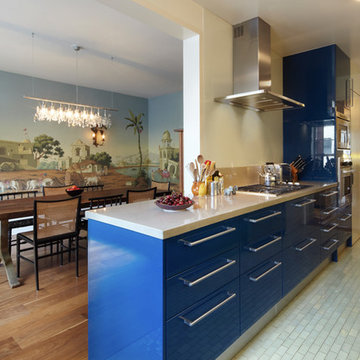
Mikiko Kikuyama
Inspiration pour une cuisine américaine parallèle traditionnelle de taille moyenne avec un placard à porte plane, des portes de placard bleues, un plan de travail en béton, un électroménager de couleur, une péninsule, un sol en carrelage de porcelaine et un sol gris.
Inspiration pour une cuisine américaine parallèle traditionnelle de taille moyenne avec un placard à porte plane, des portes de placard bleues, un plan de travail en béton, un électroménager de couleur, une péninsule, un sol en carrelage de porcelaine et un sol gris.

New Modern Lake House: Located on beautiful Glen Lake, this home was designed especially for its environment with large windows maximizing the view toward the lake. The lower awning windows allow lake breezes in, while clerestory windows and skylights bring light in from the south. A back porch and screened porch with a grill and commercial hood provide multiple opportunities to enjoy the setting. Michigan stone forms a band around the base with blue stone paving on each porch. Every room echoes the lake setting with shades of blue and green and contemporary wood veneer cabinetry.
Idées déco de cuisines avec un électroménager de couleur et un sol gris
1