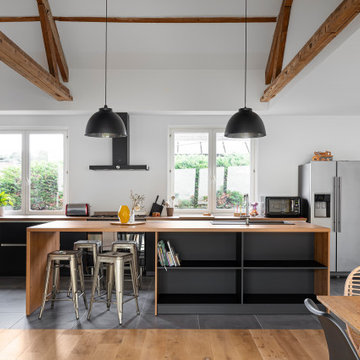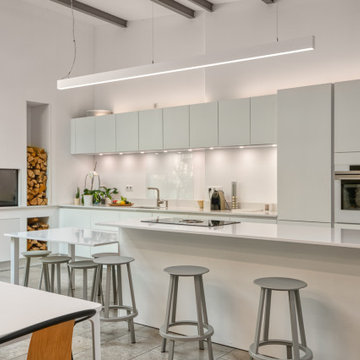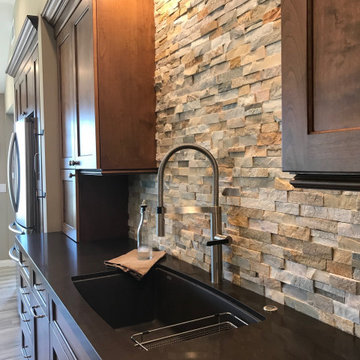Idées déco de cuisines avec un sol gris et un plafond voûté
Trier par :
Budget
Trier par:Populaires du jour
1 - 20 sur 2 028 photos

@Florian Peallat
Idées déco pour une cuisine ouverte contemporaine en L avec un évier posé, un placard à porte plane, des portes de placard noires, un plan de travail en bois, un électroménager en acier inoxydable, îlot, un sol gris, un plan de travail marron, poutres apparentes et un plafond voûté.
Idées déco pour une cuisine ouverte contemporaine en L avec un évier posé, un placard à porte plane, des portes de placard noires, un plan de travail en bois, un électroménager en acier inoxydable, îlot, un sol gris, un plan de travail marron, poutres apparentes et un plafond voûté.

Aménagement d'une grande cuisine ouverte linéaire et encastrable industrielle avec un évier encastré, un placard à porte shaker, des portes de placard noires, un plan de travail en bois, une crédence en brique, sol en béton ciré, îlot, un sol gris, un plan de travail marron, une crédence rouge et un plafond voûté.

Idée de décoration pour une cuisine parallèle design avec un évier encastré, un placard à porte plane, des portes de placard blanches, un électroménager blanc, îlot, un sol gris, un plan de travail blanc et un plafond voûté.

Cette image montre une petite cuisine marine en L et bois clair avec un placard à porte plane, une crédence bleue, un électroménager blanc, îlot, un sol gris et un plafond voûté.

Réalisation d'une cuisine américaine parallèle et grise et blanche minimaliste avec un évier encastré, un placard à porte plane, des portes de placard blanches, une crédence blanche, fenêtre, sol en béton ciré, îlot, un sol gris, un plan de travail blanc, un plafond voûté, un plan de travail en quartz modifié et un électroménager en acier inoxydable.

Inspiration pour une cuisine vintage en L et bois brun avec un placard à porte plane, une crédence bleue, îlot, un sol gris, un plan de travail blanc, poutres apparentes et un plafond voûté.

Customized to perfection, a remarkable work of art at the Eastpoint Country Club combines superior craftsmanship that reflects the impeccable taste and sophisticated details. An impressive entrance to the open concept living room, dining room, sunroom, and a chef’s dream kitchen boasts top-of-the-line appliances and finishes. The breathtaking LED backlit quartz island and bar are the perfect accents that steal the show.

This modern farmhouse kitchen features a beautiful combination of Navy Blue painted and gray stained Hickory cabinets that’s sure to be an eye-catcher. The elegant “Morel” stain blends and harmonizes the natural Hickory wood grain while emphasizing the grain with a subtle gray tone that beautifully coordinated with the cool, deep blue paint.
The “Gale Force” SW 7605 blue paint from Sherwin-Williams is a stunning deep blue paint color that is sophisticated, fun, and creative. It’s a stunning statement-making color that’s sure to be a classic for years to come and represents the latest in color trends. It’s no surprise this beautiful navy blue has been a part of Dura Supreme’s Curated Color Collection for several years, making the top 6 colors for 2017 through 2020.
Beyond the beautiful exterior, there is so much well-thought-out storage and function behind each and every cabinet door. The two beautiful blue countertop towers that frame the modern wood hood and cooktop are two intricately designed larder cabinets built to meet the homeowner’s exact needs.
The larder cabinet on the left is designed as a beverage center with apothecary drawers designed for housing beverage stir sticks, sugar packets, creamers, and other misc. coffee and home bar supplies. A wine glass rack and shelves provides optimal storage for a full collection of glassware while a power supply in the back helps power coffee & espresso (machines, blenders, grinders and other small appliances that could be used for daily beverage creations. The roll-out shelf makes it easier to fill clean and operate each appliance while also making it easy to put away. Pocket doors tuck out of the way and into the cabinet so you can easily leave open for your household or guests to access, but easily shut the cabinet doors and conceal when you’re ready to tidy up.
Beneath the beverage center larder is a drawer designed with 2 layers of multi-tasking storage for utensils and additional beverage supplies storage with space for tea packets, and a full drawer of K-Cup storage. The cabinet below uses powered roll-out shelves to create the perfect breakfast center with power for a toaster and divided storage to organize all the daily fixings and pantry items the household needs for their morning routine.
On the right, the second larder is the ultimate hub and center for the homeowner’s baking tasks. A wide roll-out shelf helps store heavy small appliances like a KitchenAid Mixer while making them easy to use, clean, and put away. Shelves and a set of apothecary drawers help house an assortment of baking tools, ingredients, mixing bowls and cookbooks. Beneath the counter a drawer and a set of roll-out shelves in various heights provides more easy access storage for pantry items, misc. baking accessories, rolling pins, mixing bowls, and more.
The kitchen island provides a large worktop, seating for 3-4 guests, and even more storage! The back of the island includes an appliance lift cabinet used for a sewing machine for the homeowner’s beloved hobby, a deep drawer built for organizing a full collection of dishware, a waste recycling bin, and more!
All and all this kitchen is as functional as it is beautiful!
Request a FREE Dura Supreme Brochure Packet:
http://www.durasupreme.com/request-brochure
Find a Dura Supreme Showroom near you at:
https://www.durasupreme.com/find-a-showroom/

2021 - 3,100 square foot Coastal Farmhouse Style Residence completed with French oak hardwood floors throughout, light and bright with black and natural accents.

This open plan kitchen is a mix of Anthracite Grey & Platinum Light Grey in a matt finish. This handle-less kitchen is a very contemporary design. The Ovens are Siemens StudioLine Black steel, the hob is a 2in1 Miele downdraft extractor which works well on the island.

The corner tall pantry unit has a le mans set inside it to make the very most of the storage space in that corner.
Idées déco pour une cuisine américaine contemporaine en U de taille moyenne avec un évier posé, un placard à porte plane, des portes de placard bleues, un plan de travail en surface solide, une crédence grise, une crédence en carreau de porcelaine, un électroménager en acier inoxydable, un sol en ardoise, un sol gris, un plan de travail gris et un plafond voûté.
Idées déco pour une cuisine américaine contemporaine en U de taille moyenne avec un évier posé, un placard à porte plane, des portes de placard bleues, un plan de travail en surface solide, une crédence grise, une crédence en carreau de porcelaine, un électroménager en acier inoxydable, un sol en ardoise, un sol gris, un plan de travail gris et un plafond voûté.

Kitchen Dining Island
Cette photo montre une cuisine américaine encastrable nature en L de taille moyenne avec un évier posé, un placard à porte shaker, des portes de placard blanches, un plan de travail en calcaire, une crédence beige, une crédence en céramique, sol en stratifié, îlot, un sol gris, un plan de travail beige et un plafond voûté.
Cette photo montre une cuisine américaine encastrable nature en L de taille moyenne avec un évier posé, un placard à porte shaker, des portes de placard blanches, un plan de travail en calcaire, une crédence beige, une crédence en céramique, sol en stratifié, îlot, un sol gris, un plan de travail beige et un plafond voûté.

Interior Design :
ZWADA home Interiors & Design
Architectural Design :
Bronson Design
Builder:
Kellton Contracting Ltd.
Photography:
Paul Grdina

Kitchen Island with 40mm Engineered Stone worktop, timber framework and VJ panel detail.
Glossy white island bench contrasts boldly against the matt black full height cabinetry behind. Timber accent details, and under cabinet lighting highlight feature elements.

Apron front sink, leathered granite, stone window sill, open shelves, cherry cabinets, radiant floor heat.
Cette image montre une cuisine parallèle chalet en bois brun fermée et de taille moyenne avec un évier de ferme, un placard avec porte à panneau encastré, un plan de travail en granite, une crédence noire, une crédence en granite, un électroménager en acier inoxydable, un sol en ardoise, aucun îlot, un sol gris, plan de travail noir et un plafond voûté.
Cette image montre une cuisine parallèle chalet en bois brun fermée et de taille moyenne avec un évier de ferme, un placard avec porte à panneau encastré, un plan de travail en granite, une crédence noire, une crédence en granite, un électroménager en acier inoxydable, un sol en ardoise, aucun îlot, un sol gris, plan de travail noir et un plafond voûté.

Eat your heart out Marie Kondo! This drawers most certainly brings us joy! Keeping heavy and delicate items stored below counter height is a huge benefit in oh so many ways - it makes unloading the dishwasher a snap, saves your back, and makes everything incredibly accessible...and no excuses...the kids can still empty the dishwasher AND set the table! These peg board drawer organizers by Rev-a-Shelf hold all your dishes in place.

Aménagement d'une cuisine parallèle et blanche et bois campagne en bois brun fermée et de taille moyenne avec un placard à porte shaker, un plan de travail en quartz modifié, une crédence multicolore, une crédence en céramique, un électroménager en acier inoxydable, aucun îlot, un sol gris, un plan de travail blanc et un plafond voûté.

While open-concept kitchens seem to be all the rage, these days. This kitchen proves that you can have a U-shaped kitchen that is also modern, functional, and beautiful.
This kitchen doesn’t have a large footprint, but the combination of material choice and use of space help make it a great place to cook and entertain in. The cabinets are a white painted shaker, classic and clean, and while the maple elements on the island and window frames and the blue tile add some interest without overwhelming the space. The white built-out range hood and maple open shelving also help to make the upper level of cabinets seem light and easy on the eyes. The large maple-wrapped beam separating the kitchen from the living room perfectly ties the kitchen into the rest of the living space.
Some of the functional elements that help bring this space together are the cabinet accessories and the island with built-in storage. One of the issues with U-shaped kitchens is that the layout often creates two blind corner base cabinets which usually become black pits for kitchen items to get lost in. By installing a magic corner in one and a lazy susan in the other, we were able to maximize this kitchen’s functionality. Other features, like a built-in trash pullout and integrate LED lights throughout, help make this kitchen the perfect blend of form and function.

The kitchen is the anchor of the house and epitomizes the relationship between house and owner with details such as kauri timber drawers and tiles from their former restaurant.

The dry-set ledgestone backsplash balanced the darker tobacco-color quartz perimeter countertops
Idées déco pour une grande cuisine ouverte classique en bois foncé avec un évier encastré, un placard à porte plane, un plan de travail en quartz modifié, une crédence marron, une crédence en carrelage de pierre, un électroménager en acier inoxydable, un sol en carrelage de porcelaine, îlot, un sol gris, un plan de travail gris et un plafond voûté.
Idées déco pour une grande cuisine ouverte classique en bois foncé avec un évier encastré, un placard à porte plane, un plan de travail en quartz modifié, une crédence marron, une crédence en carrelage de pierre, un électroménager en acier inoxydable, un sol en carrelage de porcelaine, îlot, un sol gris, un plan de travail gris et un plafond voûté.
Idées déco de cuisines avec un sol gris et un plafond voûté
1