Idées déco de cuisines avec un sol en calcaire et un sol gris
Trier par :
Budget
Trier par:Populaires du jour
1 - 20 sur 1 049 photos
1 sur 3
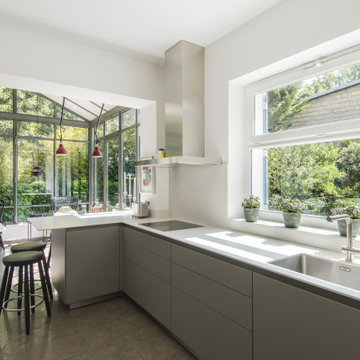
Exemple d'une cuisine tendance en L de taille moyenne avec un sol en calcaire, un sol gris, un évier encastré, un placard à porte plane, des portes de placard grises, un électroménager en acier inoxydable, une péninsule et un plan de travail blanc.

La cuisine, coeur de la vie de chaque maison réalisée par l'ébéniste Laurent Passe avec ses matériaux ancien et upcyclés.
Réalisation d'une cuisine américaine parallèle et encastrable champêtre de taille moyenne avec un évier encastré, un plan de travail en calcaire, une crédence noire, une crédence en terre cuite, un sol en calcaire, îlot, un sol gris, un plan de travail gris, un placard à porte plane et des portes de placard noires.
Réalisation d'une cuisine américaine parallèle et encastrable champêtre de taille moyenne avec un évier encastré, un plan de travail en calcaire, une crédence noire, une crédence en terre cuite, un sol en calcaire, îlot, un sol gris, un plan de travail gris, un placard à porte plane et des portes de placard noires.

A striking contemporary kitchen designed by piqu and supplied by leading German kitchen manufacturer Ballerina. The beautiful cabinet doors are complimented perfectly with stone work surfaces and splashback in Caesarestone Airy Concrete. Siemens appliances and a black Quooker tap complete the effortlessly stylish look for this wonderful family kitchen extension in Beckenham.

Renovering av mindre, förfallen gård.
Ursprungligen två separata byggnader som sammanlänkas med ny byggnadskropp som innehåller entré och kök.
Cette image montre une cuisine américaine de taille moyenne avec un placard à porte plane, des portes de placard blanches, un plan de travail en calcaire, un sol en calcaire, un sol gris, un plan de travail gris et poutres apparentes.
Cette image montre une cuisine américaine de taille moyenne avec un placard à porte plane, des portes de placard blanches, un plan de travail en calcaire, un sol en calcaire, un sol gris, un plan de travail gris et poutres apparentes.
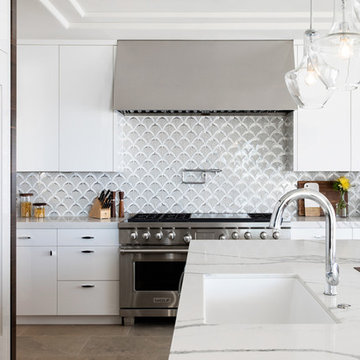
Modern-glam full house design project.
Photography by: Jenny Siegwart
Réalisation d'une cuisine encastrable minimaliste de taille moyenne avec un évier encastré, un placard à porte plane, des portes de placard blanches, un plan de travail en quartz modifié, une crédence multicolore, une crédence en carreau de verre, un sol en calcaire, îlot, un sol gris et un plan de travail blanc.
Réalisation d'une cuisine encastrable minimaliste de taille moyenne avec un évier encastré, un placard à porte plane, des portes de placard blanches, un plan de travail en quartz modifié, une crédence multicolore, une crédence en carreau de verre, un sol en calcaire, îlot, un sol gris et un plan de travail blanc.
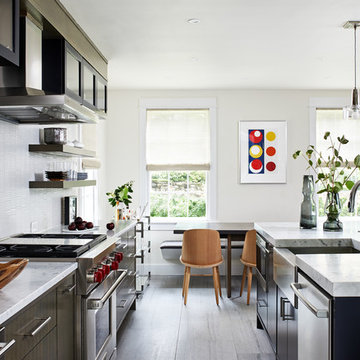
Cette image montre une cuisine américaine design avec un évier de ferme, un placard à porte plane, des portes de placard grises, plan de travail en marbre, une crédence blanche, une crédence en carreau de verre, un électroménager en acier inoxydable, un sol en calcaire, îlot, un sol gris et un plan de travail blanc.
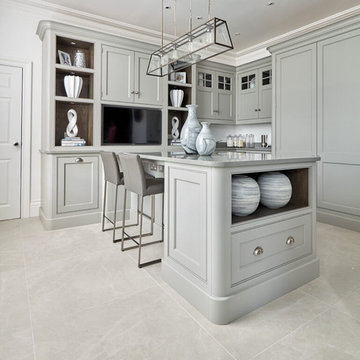
Our kitchens have evolved into stylish living spaces; they’re where we eat, socialise and often relax. This stunning Summerville modern kitchen design with its soft grey finish blends comfort and high-end style with functional features to create an inviting space that’s as practical as it is beautiful.
The Summerville collection is grounded in a sophisticated, understated design with contemporary twists. The curved edges of the pillars and worktops provide smooth finesse, free of sharp edges. It’s a traditional kitchen inspired by Shaker design but with beautiful curves that softens the overall look. Subtle detailing in the woodwork creates extraordinary features like the delicate glazing bars in the upper cabinets – touches of elegance that transform your kitchen into a beautiful style statement.

photographer - Michel Focard de Fontefiguires
Réalisation d'une grande cuisine américaine tradition en L avec un évier 2 bacs, un placard à porte shaker, des portes de placard bleues, un plan de travail en quartz, un électroménager noir, un sol en calcaire, îlot et un sol gris.
Réalisation d'une grande cuisine américaine tradition en L avec un évier 2 bacs, un placard à porte shaker, des portes de placard bleues, un plan de travail en quartz, un électroménager noir, un sol en calcaire, îlot et un sol gris.

The lightness of the Vic Ash timber highlights view apertures, while the limestone floor marking adds a layer of tactility, complementing the polished concrete floor to subtly delineate space.
Photography by James Hung

Cette image montre une petite cuisine traditionnelle en U fermée avec un évier encastré, un placard avec porte à panneau encastré, des portes de placard blanches, un plan de travail en quartz modifié, une crédence grise, une crédence en céramique, un électroménager en acier inoxydable, un sol en calcaire, aucun îlot, un sol gris et un plan de travail gris.

Along the teak-paneled kitchen wall, sliding and pocketing doors open to reveal additional work and storage space, a coffee station and wine bar. Architecture and interior design by Pierre Hoppenot, Studio PHH Architects.
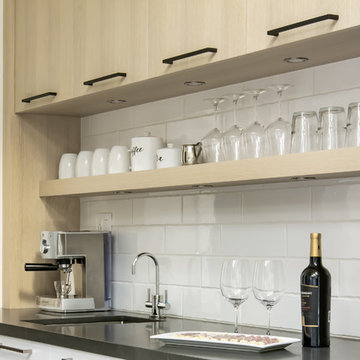
Situated in the wooded hills of Orinda lies an old home with great potential. Ridgecrest Designs turned an outdated kitchen into a jaw-dropping space fit for a contemporary art gallery. To give an artistic urban feel we commissioned a local artist to paint a textured "warehouse wall" on the tallest wall of the kitchen. Four skylights allow natural light to shine down and highlight the warehouse wall. Bright white glossy cabinets with hints of white oak and black accents pop on a light landscape. Real Turkish limestone covers the floor in a random pattern for an old-world look in an otherwise ultra-modern space.
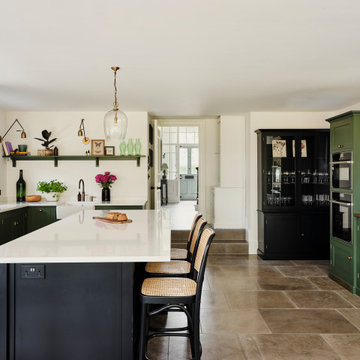
We laid stone floor tiles in the kitchen diner of this Isle of Wight holiday home, added a new green & black deVOL kitchen as well as wall lights, a var area with copper worktop & a wine cupboard
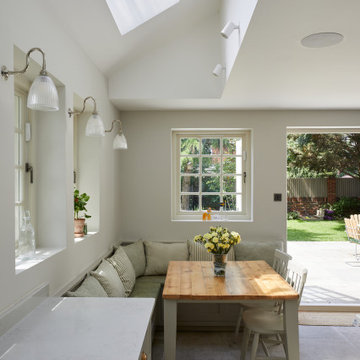
The upholstered banquette seat adds a cozy touch to this beautifully designed space, creating the ideal spot for morning coffee and casual dining. Our client has a more formal dining area but wanted a breakfast area within the kitchen where the family can gather for more casual meals.

Cette image montre une grande cuisine ouverte grise et blanche traditionnelle en L avec un évier posé, un placard à porte shaker, des portes de placard grises, un plan de travail en quartz, une crédence métallisée, une crédence miroir, un électroménager en acier inoxydable, un sol en calcaire, îlot, un sol gris, un plan de travail blanc et poutres apparentes.

Cette image montre une grande cuisine ouverte grise et blanche traditionnelle en L avec un évier posé, un placard à porte shaker, des portes de placard grises, un plan de travail en quartz, une crédence métallisée, une crédence miroir, un électroménager en acier inoxydable, un sol en calcaire, îlot, un sol gris, un plan de travail blanc et poutres apparentes.
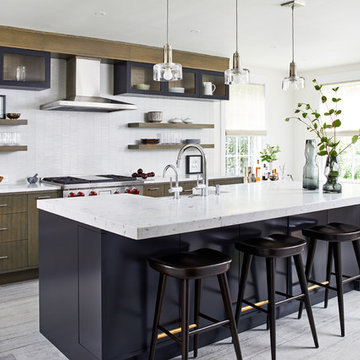
Idée de décoration pour une cuisine américaine design avec un évier de ferme, un placard à porte plane, des portes de placard grises, plan de travail en marbre, une crédence blanche, une crédence en carreau de verre, un électroménager en acier inoxydable, un sol en calcaire, îlot, un sol gris et un plan de travail blanc.
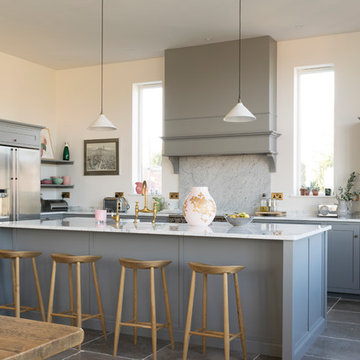
Floors of Stone
Inspiration pour une grande cuisine ouverte traditionnelle en L avec un placard à porte shaker, des portes de placard grises, un plan de travail en quartz, une crédence blanche, une crédence en marbre, un électroménager en acier inoxydable, un sol en calcaire, îlot et un sol gris.
Inspiration pour une grande cuisine ouverte traditionnelle en L avec un placard à porte shaker, des portes de placard grises, un plan de travail en quartz, une crédence blanche, une crédence en marbre, un électroménager en acier inoxydable, un sol en calcaire, îlot et un sol gris.

Wine refrigerators, Coffee bar, and storage in the kitchen
Exemple d'une grande cuisine américaine méditerranéenne en bois clair avec un évier intégré, un placard avec porte à panneau encastré, un plan de travail en quartz, une crédence blanche, une crédence en céramique, un électroménager en acier inoxydable, un sol en calcaire, îlot, un sol gris, un plan de travail vert et poutres apparentes.
Exemple d'une grande cuisine américaine méditerranéenne en bois clair avec un évier intégré, un placard avec porte à panneau encastré, un plan de travail en quartz, une crédence blanche, une crédence en céramique, un électroménager en acier inoxydable, un sol en calcaire, îlot, un sol gris, un plan de travail vert et poutres apparentes.
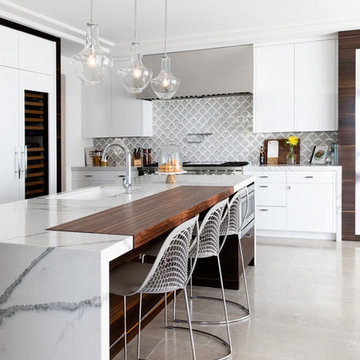
Modern-glam full house design project.
Photography by: Jenny Siegwart
Exemple d'une cuisine encastrable moderne de taille moyenne avec un évier encastré, un placard à porte plane, des portes de placard blanches, un plan de travail en quartz modifié, une crédence multicolore, une crédence en carreau de verre, un sol en calcaire, îlot, un sol gris et un plan de travail blanc.
Exemple d'une cuisine encastrable moderne de taille moyenne avec un évier encastré, un placard à porte plane, des portes de placard blanches, un plan de travail en quartz modifié, une crédence multicolore, une crédence en carreau de verre, un sol en calcaire, îlot, un sol gris et un plan de travail blanc.
Idées déco de cuisines avec un sol en calcaire et un sol gris
1