Idées déco de cuisines avec un sol gris
Trier par :
Budget
Trier par:Populaires du jour
1 - 20 sur 32 photos

Aménagement d'une grande cuisine linéaire contemporaine avec un évier posé, un placard à porte plane, des portes de placard blanches, un électroménager blanc, aucun îlot, un sol gris et un plan de travail blanc.

Idée de décoration pour une cuisine parallèle urbaine en bois brun avec un placard à porte plane, un plan de travail en bois, une crédence grise, une crédence en brique, un électroménager en acier inoxydable, sol en béton ciré, une péninsule et un sol gris.
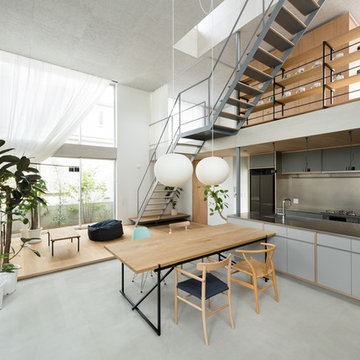
Exemple d'une cuisine ouverte parallèle tendance avec un placard à porte plane, des portes de placard grises, un plan de travail en inox, une crédence grise, îlot, un sol gris et sol en béton ciré.
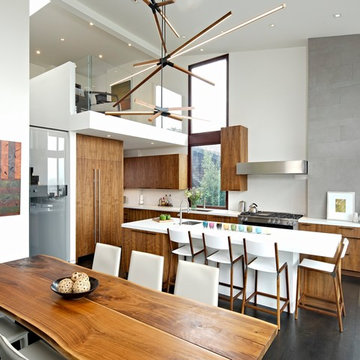
Cette photo montre une grande cuisine américaine linéaire tendance en bois brun avec un évier encastré, un placard à porte plane, une crédence blanche, un électroménager en acier inoxydable, parquet foncé, îlot, un plan de travail blanc, un plan de travail en quartz modifié, un sol gris et fenêtre au-dessus de l'évier.
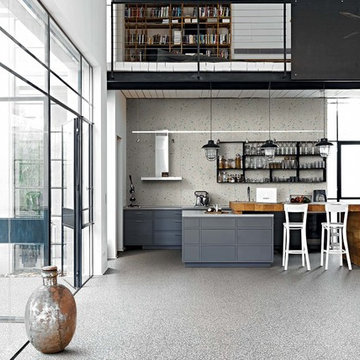
Cucina moderna realizzata con gres porcellanato effetto battuto veneziano sia a pavimento che a rivestimento (paraschizzi). Le piastrelle in grande formato consento di ottenere un effetto continuo della superficie (non si vedono le fughe).

Réalisation d'une cuisine américaine parallèle urbaine de taille moyenne avec un évier encastré, un placard à porte plane, des portes de placard blanches, plan de travail en marbre, un électroménager en acier inoxydable, sol en béton ciré, îlot et un sol gris.

The brick found in the backsplash and island was chosen for its sympathetic materiality that is forceful enough to blend in with the native steel, while the bold, fine grain Zebra wood cabinetry coincides nicely with the concrete floors without being too ostentatious.
Photo Credit: Mark Woods

Photography by Eduard Hueber / archphoto
North and south exposures in this 3000 square foot loft in Tribeca allowed us to line the south facing wall with two guest bedrooms and a 900 sf master suite. The trapezoid shaped plan creates an exaggerated perspective as one looks through the main living space space to the kitchen. The ceilings and columns are stripped to bring the industrial space back to its most elemental state. The blackened steel canopy and blackened steel doors were designed to complement the raw wood and wrought iron columns of the stripped space. Salvaged materials such as reclaimed barn wood for the counters and reclaimed marble slabs in the master bathroom were used to enhance the industrial feel of the space.
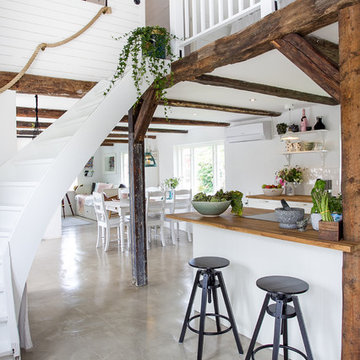
Foto: Josefin Widell Hultgren Styling: Anna Inreder& Bettina Carlsson. Reportage för Lantliv Sommarhem 2018
Inspiration pour une cuisine ouverte parallèle rustique de taille moyenne avec un plan de travail en bois, sol en béton ciré, un sol gris, un plan de travail marron, des portes de placard blanches, une crédence blanche, une crédence en carrelage métro et une péninsule.
Inspiration pour une cuisine ouverte parallèle rustique de taille moyenne avec un plan de travail en bois, sol en béton ciré, un sol gris, un plan de travail marron, des portes de placard blanches, une crédence blanche, une crédence en carrelage métro et une péninsule.
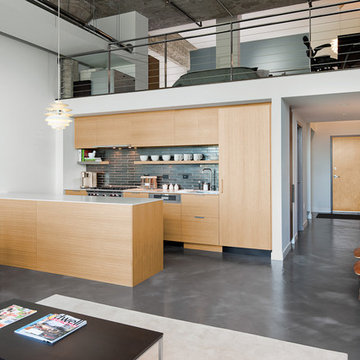
The design challenge for this loft located in a manufacturing building dating to the late 19th Century was to update it with a more contemporary, modern design, renovate the kitchen and bath, and unify the space while respecting the building’s industrial origins. By rethinking existing spaces and contrasting the rough industrial shell of the building with a sleek modernist interior, the Feinmann team fulfilled the unrealized potential of the space.
Working closely with the homeowners, sophisticated materials were chosen to complement a sleek design and completely change the way one experiences the space.
For safety, selection of of a stainless steel post and handrail with stainless steel cable was installed preserving the open feel of the loft space and created the strong connection between loft and downstairs living space.
In the kitchen, other material choices created the desired contemporary look: custom cabinetry that shows off the wood grain, panelized appliances, crisp white Corian countertops and gunmetal ceramic tiles. In the bath, a simple tub with just sheet of glass instead of a shower curtain keeps the small bath feeling as open as possible.
Throughout, a concrete micro-topped floor with multi-color undertones reiterates the building’s industrial origins. Sleek horizontal lines add to the clean modern aesthetic. The team’s meticulous attention to detail from start to finish captured the homeowner’s desire for a look worthy of Dwell magazine.
Photos by John Horner
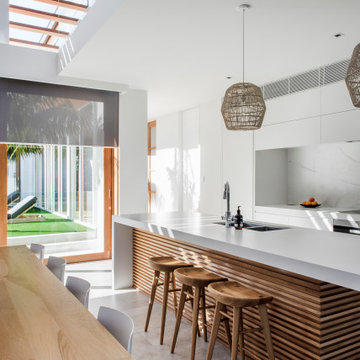
Idée de décoration pour une cuisine parallèle et encastrable marine avec un évier encastré, un placard à porte plane, des portes de placard blanches, une crédence blanche, îlot, un sol gris et un plan de travail blanc.

Floor: Wood effect porcelain tile, herringbone layout - Minoli Tree-Age Grey 10/70
Exemple d'une cuisine parallèle industrielle de taille moyenne avec un évier encastré, un placard à porte plane, une crédence grise, des portes de placard blanches, un électroménager noir, une péninsule, un sol gris et un sol en carrelage de porcelaine.
Exemple d'une cuisine parallèle industrielle de taille moyenne avec un évier encastré, un placard à porte plane, une crédence grise, des portes de placard blanches, un électroménager noir, une péninsule, un sol gris et un sol en carrelage de porcelaine.

Airy, light and bright were the mandates for this modern loft kitchen, as featured in Style At Home magazine, and toured on Cityline. Texture is brought in through the concrete floors, the brick exterior walls, and the main focal point of the full height stone tile backsplash.
Mark Burstyn Photography
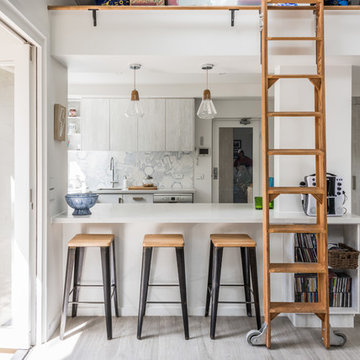
This is Family living and entertaining at its best! A full Kitchen with direct Alfresco access and overlooking the pool is such a special place for this large family.
The easy-care finishes highlighted with hand-crafted details makes this space truly unique.
May Photography

Zona giorno mansardata open space con cucina ad U con isola, soppalco nella parte più alta.
Idées déco pour une grande cuisine ouverte contemporaine en U avec des portes de placard blanches, une crédence grise, îlot, un sol gris, un plan de travail blanc, un évier posé, un placard à porte plane, un plan de travail en quartz, une crédence en carreau de porcelaine, un électroménager en acier inoxydable et un sol en carrelage de porcelaine.
Idées déco pour une grande cuisine ouverte contemporaine en U avec des portes de placard blanches, une crédence grise, îlot, un sol gris, un plan de travail blanc, un évier posé, un placard à porte plane, un plan de travail en quartz, une crédence en carreau de porcelaine, un électroménager en acier inoxydable et un sol en carrelage de porcelaine.
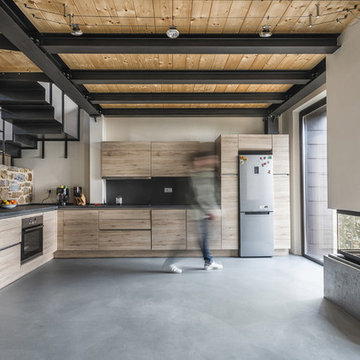
Cette photo montre une cuisine nature en L et bois clair avec un placard à porte plane, une crédence noire, un électroménager en acier inoxydable, sol en béton ciré, aucun îlot, un sol gris et plan de travail noir.
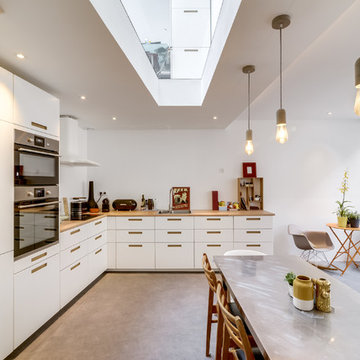
Shoootin
Exemple d'une grande cuisine américaine tendance en L avec un électroménager en acier inoxydable, un évier 2 bacs, un placard à porte affleurante, des portes de placard bleues, un plan de travail en bois, un sol en vinyl, un sol gris, aucun îlot et une crédence blanche.
Exemple d'une grande cuisine américaine tendance en L avec un électroménager en acier inoxydable, un évier 2 bacs, un placard à porte affleurante, des portes de placard bleues, un plan de travail en bois, un sol en vinyl, un sol gris, aucun îlot et une crédence blanche.
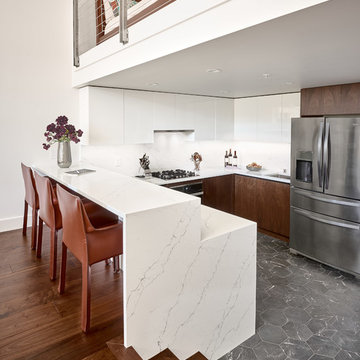
This small kitchen and powder room maximize light and life in a small live-work loft in San Francisco. The minimalist cabinetry design in sleek white acrylic and rich walnut let the textures of wood and stone stand out in the bright natural light. The built-in dining area maximizes clear floor area and connects the raised living area with the kitchen. The stone hexagon floor carries over into the powder room and blends with a three-dimensional porcelain tile that is as spontaneous and fun as the client.
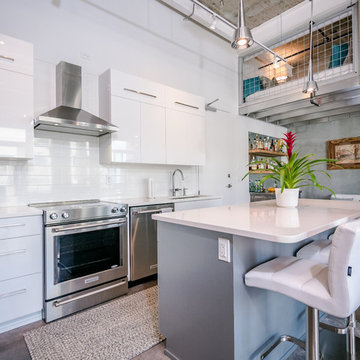
Exemple d'une cuisine parallèle industrielle avec un placard à porte plane, des portes de placard blanches, une crédence blanche, un électroménager en acier inoxydable, sol en béton ciré, îlot, un sol gris et un plan de travail blanc.
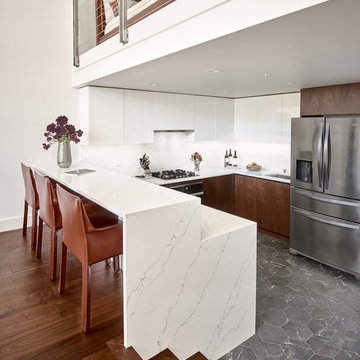
Cette image montre une cuisine design en U avec un évier encastré, un placard à porte plane, des portes de placard blanches, une crédence blanche, un électroménager en acier inoxydable, une péninsule, un sol gris et un plan de travail blanc.
Idées déco de cuisines avec un sol gris
1