Idées déco de cuisines avec un sol jaune et un plafond en bois
Trier par:Populaires du jour
1 - 20 sur 40 photos

This custom cottage designed and built by Aaron Bollman is nestled in the Saugerties, NY. Situated in virgin forest at the foot of the Catskill mountains overlooking a babling brook, this hand crafted home both charms and relaxes the senses.
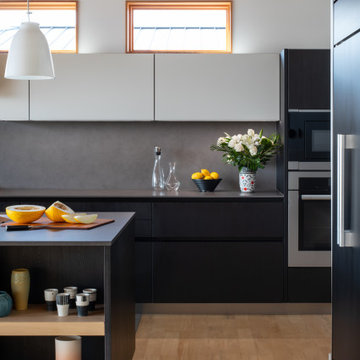
Kitchen and bath in a new modern sophisticated West of Market in Kirkland residence. Black Pine wood-laminate in kitchen, and Natural Oak in master vanity. Neolith countertops.
Photography: @laraswimmer
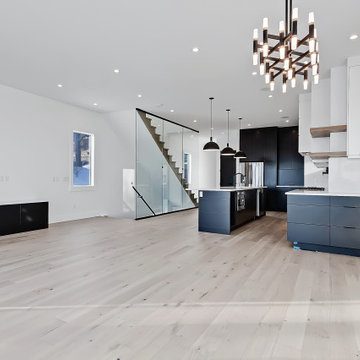
Idées déco pour une arrière-cuisine parallèle industrielle de taille moyenne avec un évier de ferme, un placard sans porte, des portes de placard blanches, un plan de travail en bois, une crédence blanche, une crédence en carrelage métro, un électroménager noir, parquet clair, îlot, un sol jaune, un plan de travail blanc et un plafond en bois.
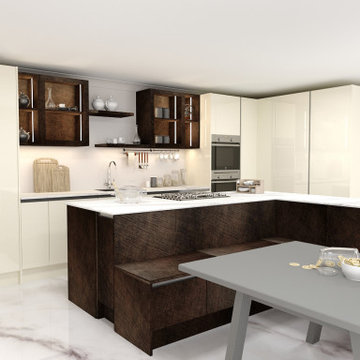
Handleless L-shaped Kitchen in indigo blue colour & granite worktop finish and you may look at this Handleless Gold Kitchen.
Cette photo montre une petite cuisine américaine moderne en L avec un évier 1 bac, un placard à porte plane, des portes de placard jaunes, plan de travail en marbre, une crédence blanche, un sol en marbre, un sol jaune, un plan de travail blanc et un plafond en bois.
Cette photo montre une petite cuisine américaine moderne en L avec un évier 1 bac, un placard à porte plane, des portes de placard jaunes, plan de travail en marbre, une crédence blanche, un sol en marbre, un sol jaune, un plan de travail blanc et un plafond en bois.

Idées déco pour une petite cuisine ouverte encastrable rétro en U et bois clair avec un évier 1 bac, un placard à porte shaker, plan de travail en marbre, une crédence verte, une crédence en céramique, parquet clair, une péninsule, un sol jaune, un plan de travail gris et un plafond en bois.
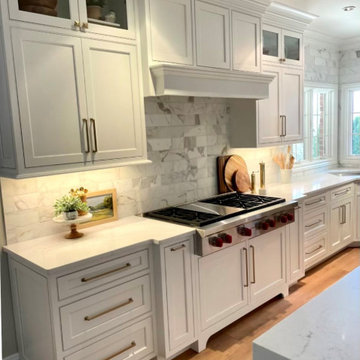
Stacy and the customer worked very closly to design her new custom kitchen. Which has a big island for entertaining.
Cette image montre une grande cuisine américaine traditionnelle en L avec un évier encastré, un placard avec porte à panneau encastré, des portes de placard blanches, un plan de travail en quartz, une crédence blanche, une crédence en marbre, un électroménager en acier inoxydable, parquet clair, îlot, un sol jaune, un plan de travail blanc et un plafond en bois.
Cette image montre une grande cuisine américaine traditionnelle en L avec un évier encastré, un placard avec porte à panneau encastré, des portes de placard blanches, un plan de travail en quartz, une crédence blanche, une crédence en marbre, un électroménager en acier inoxydable, parquet clair, îlot, un sol jaune, un plan de travail blanc et un plafond en bois.
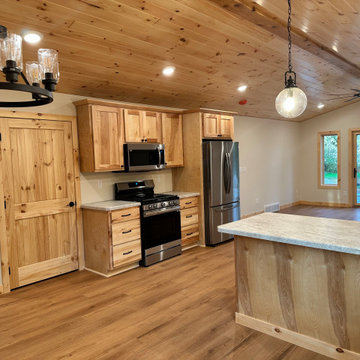
Inspiration pour une cuisine ouverte parallèle chalet en bois clair de taille moyenne avec un évier encastré, un placard à porte shaker, un plan de travail en stratifié, un électroménager en acier inoxydable, un sol en vinyl, une péninsule, un sol jaune, un plan de travail blanc et un plafond en bois.
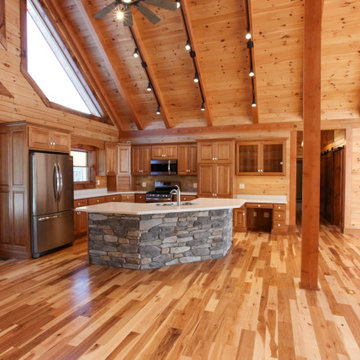
Aménagement d'une cuisine américaine montagne en U et bois brun avec un évier 2 bacs, un placard avec porte à panneau surélevé, une crédence en bois, un électroménager en acier inoxydable, parquet clair, îlot, un sol jaune, un plan de travail blanc et un plafond en bois.
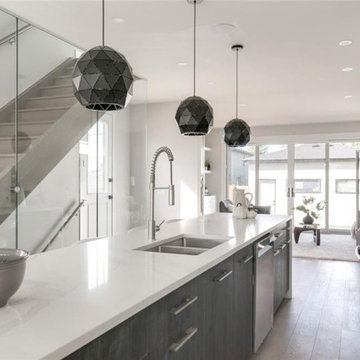
ultra modern 17' wide home in ramsay calgary
has a 3 story with city views
Réalisation d'une petite cuisine ouverte parallèle minimaliste avec un évier 2 bacs, des portes de placard noires, un plan de travail en granite, une crédence blanche, une crédence en carrelage métro, un électroménager en acier inoxydable, un sol en ardoise, îlot, un sol jaune, un plan de travail turquoise et un plafond en bois.
Réalisation d'une petite cuisine ouverte parallèle minimaliste avec un évier 2 bacs, des portes de placard noires, un plan de travail en granite, une crédence blanche, une crédence en carrelage métro, un électroménager en acier inoxydable, un sol en ardoise, îlot, un sol jaune, un plan de travail turquoise et un plafond en bois.
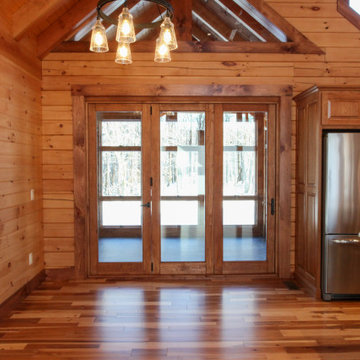
Cette photo montre une cuisine américaine montagne en U et bois brun avec un évier 2 bacs, un placard avec porte à panneau surélevé, une crédence en bois, un électroménager en acier inoxydable, parquet clair, îlot, un sol jaune, un plan de travail blanc et un plafond en bois.
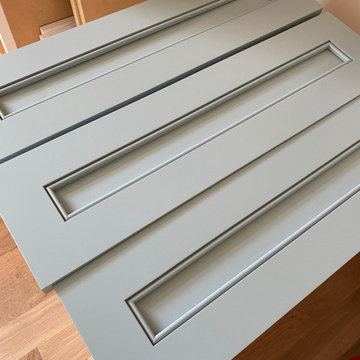
Farmhouse Charm is what you see and feel as you virtually view one of Consolidated Construction Services 2021 Home Kitchen Renovations. This kitchen space went from all brown cabinets and brown stained hardwood floors to a sense of serenity and natural light. 540.725.3900 CCSROA.com
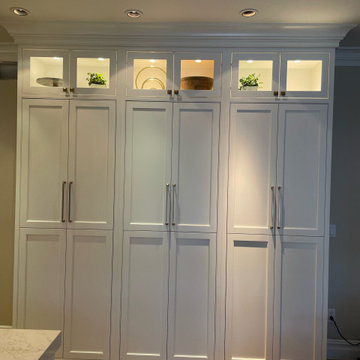
Stacy and the customer worked very closly to design her new custom kitchen. Which has a big island for entertaining.
Aménagement d'une grande cuisine américaine classique en L avec un évier encastré, un placard avec porte à panneau encastré, des portes de placard blanches, un plan de travail en quartz, une crédence blanche, une crédence en marbre, un électroménager en acier inoxydable, parquet clair, îlot, un sol jaune, un plan de travail blanc et un plafond en bois.
Aménagement d'une grande cuisine américaine classique en L avec un évier encastré, un placard avec porte à panneau encastré, des portes de placard blanches, un plan de travail en quartz, une crédence blanche, une crédence en marbre, un électroménager en acier inoxydable, parquet clair, îlot, un sol jaune, un plan de travail blanc et un plafond en bois.
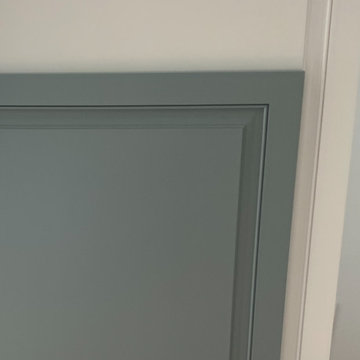
As we continue updating photos from this 2021 Consolidated Construction Services kitchen renovation we hope you can see the transformation from dark brown to
fresh and tranquil colors. Feel the Wow energy as you virtually step into this totally new kitchen. 540.725.3900 CCSROA.com Serving Southwest, Virginia for over 20 years.
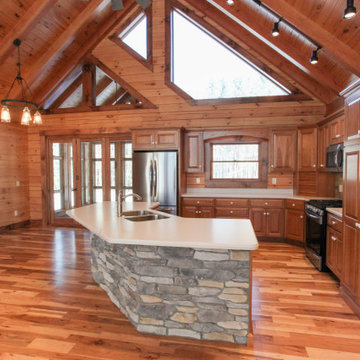
Cette photo montre une cuisine américaine montagne en U et bois brun avec un évier 2 bacs, un placard avec porte à panneau surélevé, une crédence en bois, un électroménager en acier inoxydable, parquet clair, îlot, un sol jaune, un plan de travail blanc et un plafond en bois.
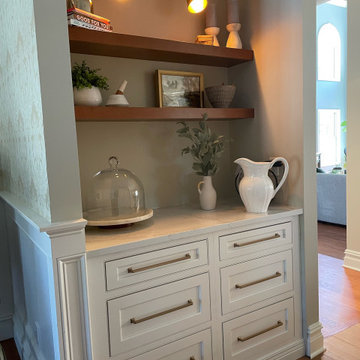
Stacy and the customer worked very closly to design her new custom kitchen. Which has a big island for entertaining.
Inspiration pour une grande cuisine américaine traditionnelle en L avec un évier encastré, un placard avec porte à panneau encastré, des portes de placard blanches, un plan de travail en quartz, une crédence blanche, une crédence en marbre, un électroménager en acier inoxydable, parquet clair, îlot, un sol jaune, un plan de travail blanc et un plafond en bois.
Inspiration pour une grande cuisine américaine traditionnelle en L avec un évier encastré, un placard avec porte à panneau encastré, des portes de placard blanches, un plan de travail en quartz, une crédence blanche, une crédence en marbre, un électroménager en acier inoxydable, parquet clair, îlot, un sol jaune, un plan de travail blanc et un plafond en bois.
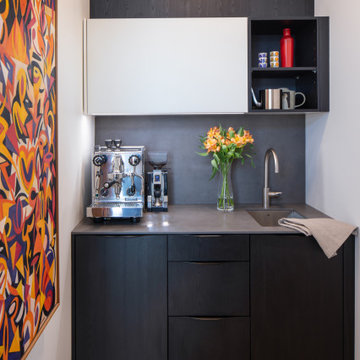
Kitchen and bath in a new modern sophisticated West of Market in Kirkland residence. Black Pine wood-laminate in kitchen, and Natural Oak in master vanity. Neolith countertops.
Photography: @laraswimmer
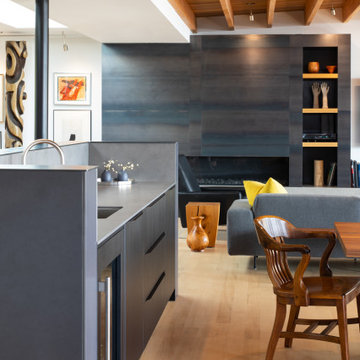
Kitchen and bath in a new modern sophisticated West of Market in Kirkland residence. Black Pine wood-laminate in kitchen, and Natural Oak in master vanity. Neolith countertops.
Photography: @laraswimmer

Kitchen and bath in a new modern sophisticated West of Market in Kirkland residence. Black Pine wood-laminate in kitchen, and Natural Oak in master vanity. Neolith countertops.
Photography: @laraswimmer
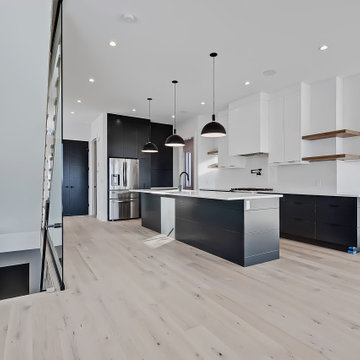
Cette photo montre une arrière-cuisine parallèle industrielle de taille moyenne avec un évier de ferme, un placard sans porte, des portes de placard blanches, un plan de travail en bois, une crédence blanche, une crédence en carrelage métro, un électroménager noir, parquet clair, îlot, un sol jaune, un plan de travail blanc et un plafond en bois.
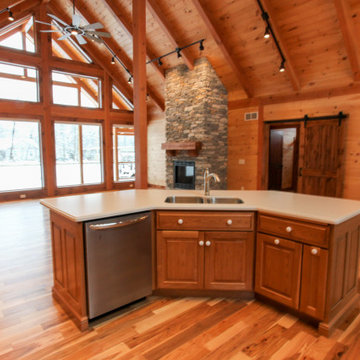
Idée de décoration pour une cuisine américaine chalet en U et bois brun avec un évier 2 bacs, un placard avec porte à panneau surélevé, une crédence en bois, un électroménager en acier inoxydable, parquet clair, îlot, un sol jaune, un plan de travail blanc et un plafond en bois.
Idées déco de cuisines avec un sol jaune et un plafond en bois
1