Idées déco de cuisines avec un sol jaune et plan de travail noir
Trier par :
Budget
Trier par:Populaires du jour
1 - 20 sur 277 photos
1 sur 3

RISTRUTTURAZIONE: CREAZIONE OPEN SPACE CON NUOVO PARQUET DI ROVERE E RIVESTIMENTO SCALA IN ROVERE. CUCINA A VISTA REALIZZATA CON PARETE ATTREZZATA CON ELETTRODOMESTICI ED ISOLA CON CAPPIA ASPIRANTE IN ACCIAIO CON PIANO SNACK.

Réalisation d'une cuisine américaine nordique en L de taille moyenne avec un évier 1 bac, un placard à porte shaker, des portes de placard bleues, un plan de travail en granite, une crédence blanche, une crédence en céramique, un électroménager en acier inoxydable, parquet clair, îlot, un sol jaune, plan de travail noir et un plafond voûté.

Under cabinet lighting, power and charging, all up high for a clean backsplash. TV nook tucked in the corner. Soft grey cabinets, soapstone c-tops, and a marble backsplash. The apron front sink has a farmhouse feel but the appliances are all modern.

Create Good Sinks' 46" workstation sink (5LS46c) with two "Ardell" faucets from our own collection. This 16 gauge stainless steel undermount sink replaced the dinky drop-in prep sink that was in the island originally. The oversized, single basin sink with two tiers lets you slide cutting boards and other accessories along the length of the sink. Seen here with several accessories to make the perfect party bar and snack station. Midnight Corvo matte black quartz counters.

Aménagement d'une cuisine ouverte parallèle campagne de taille moyenne avec un placard à porte shaker, des portes de placard blanches, un plan de travail en surface solide, îlot, un évier de ferme, une crédence blanche, une crédence en carrelage métro, un électroménager en acier inoxydable, parquet clair, un sol jaune et plan de travail noir.
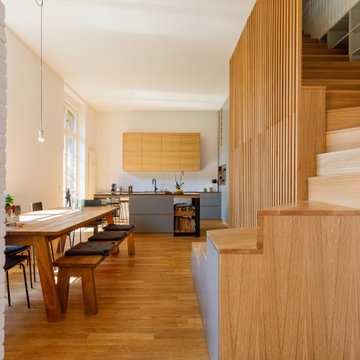
Küche und Esszimmer
Idée de décoration pour une cuisine américaine design en bois clair avec un évier intégré, un placard à porte plane, une crédence blanche, îlot, un sol jaune et plan de travail noir.
Idée de décoration pour une cuisine américaine design en bois clair avec un évier intégré, un placard à porte plane, une crédence blanche, îlot, un sol jaune et plan de travail noir.
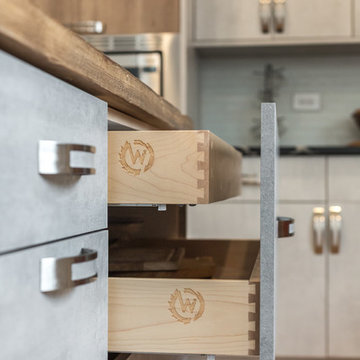
Photographed by Pawel Dmytrow
Cette image montre une cuisine américaine design en L de taille moyenne avec un évier encastré, un placard à porte plane, une crédence multicolore, un électroménager de couleur, parquet clair, îlot, un sol jaune et plan de travail noir.
Cette image montre une cuisine américaine design en L de taille moyenne avec un évier encastré, un placard à porte plane, une crédence multicolore, un électroménager de couleur, parquet clair, îlot, un sol jaune et plan de travail noir.
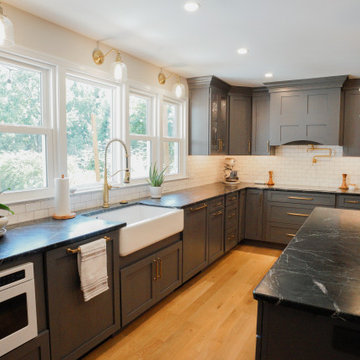
Massachusetts Design Dark Grey (Mist Stain) Cabinets
Island Cabinets
Glass Cabinets
Belvedere Soapstone Countertops
White Subway Backsplash Tile
Pot Filler
Farmhouse Sink
Bar Prep Sink
Gold Hardware
Light Hardwood Flooring
Pendant Lighting
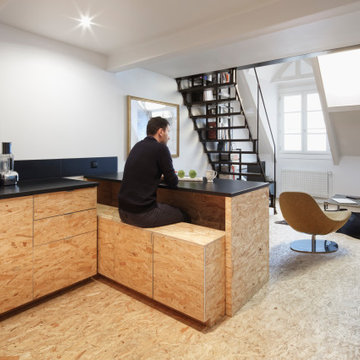
Cette photo montre une cuisine américaine industrielle en U et bois clair de taille moyenne avec un évier encastré, une crédence noire, un électroménager noir, parquet clair, îlot, un sol jaune, plan de travail noir et un placard à porte affleurante.

Large post-beam Kitchen with soft green shaker cabinets.
Idées déco pour une grande cuisine américaine montagne en L avec un évier de ferme, un placard à porte shaker, des portes de placards vertess, un plan de travail en stéatite, une crédence multicolore, une crédence en céramique, un électroménager en acier inoxydable, parquet clair, îlot, un sol jaune, plan de travail noir et poutres apparentes.
Idées déco pour une grande cuisine américaine montagne en L avec un évier de ferme, un placard à porte shaker, des portes de placards vertess, un plan de travail en stéatite, une crédence multicolore, une crédence en céramique, un électroménager en acier inoxydable, parquet clair, îlot, un sol jaune, plan de travail noir et poutres apparentes.

The old kitchen and dining room became the new kitchen.
Cette image montre une cuisine américaine parallèle craftsman en bois clair de taille moyenne avec un évier encastré, un placard à porte plane, un plan de travail en granite, une crédence grise, une crédence en céramique, un électroménager noir, parquet clair, aucun îlot, un sol jaune et plan de travail noir.
Cette image montre une cuisine américaine parallèle craftsman en bois clair de taille moyenne avec un évier encastré, un placard à porte plane, un plan de travail en granite, une crédence grise, une crédence en céramique, un électroménager noir, parquet clair, aucun îlot, un sol jaune et plan de travail noir.
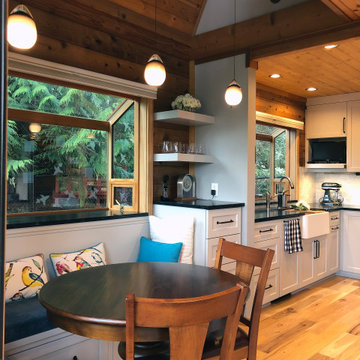
Log homes have challenges, this remodel with its new floor plan brought in soft grey cabinets, soapstone c-tops, and a marble backsplash.
View from the living room. The apron front sink has a farmhouse feel but the appliances are all modern. A banquette can seat many guests while affording views of nature. There's a coffee center, a hidden cabinet for the microwave and a nook for a TV. A light rail system allows for pendants to hang in the two-story vaulted ceiling over the banquette. It's a uniquely personal space that now functions brilliantly for the homeowners.
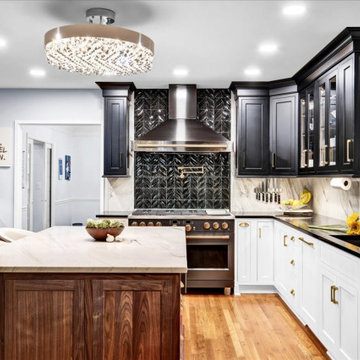
With 5 children, the homeowners need a professional grade kitchen with ample storage and special touches like a stand mixer lift. The walnut island was expanded and the tuxedo perimeter cabinets were reconfigured to accommodate a 6 burner stove. Soapstone countertops were the clients' must have design element, the small amount of extra maintenance is definitely worth it.
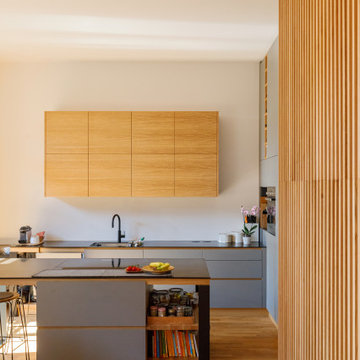
Küche und Esszimmer
Cette photo montre une cuisine américaine tendance en bois clair avec un évier intégré, un placard à porte plane, une crédence blanche, îlot, un sol jaune et plan de travail noir.
Cette photo montre une cuisine américaine tendance en bois clair avec un évier intégré, un placard à porte plane, une crédence blanche, îlot, un sol jaune et plan de travail noir.

Inspiration pour une cuisine américaine nordique en L de taille moyenne avec un évier 1 bac, un placard à porte shaker, des portes de placard bleues, un plan de travail en granite, une crédence blanche, une crédence en céramique, un électroménager en acier inoxydable, parquet clair, îlot, un sol jaune, plan de travail noir et un plafond voûté.
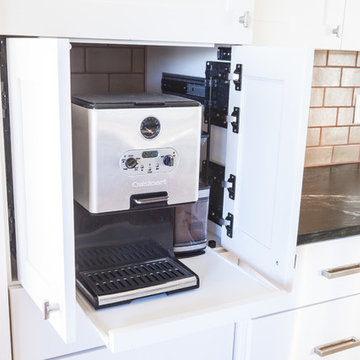
Hidden storage for the espresso machine is easy to access and yet discreet for everyday use.
Cette image montre une cuisine rustique en L fermée et de taille moyenne avec un évier de ferme, un placard à porte shaker, des portes de placard blanches, un plan de travail en stéatite, une crédence verte, une crédence en céramique, un électroménager en acier inoxydable, parquet clair, îlot, un sol jaune et plan de travail noir.
Cette image montre une cuisine rustique en L fermée et de taille moyenne avec un évier de ferme, un placard à porte shaker, des portes de placard blanches, un plan de travail en stéatite, une crédence verte, une crédence en céramique, un électroménager en acier inoxydable, parquet clair, îlot, un sol jaune et plan de travail noir.
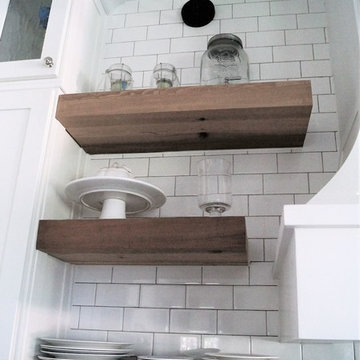
Inspiration pour une cuisine ouverte parallèle rustique de taille moyenne avec un évier de ferme, un placard à porte shaker, des portes de placard blanches, un plan de travail en surface solide, une crédence blanche, une crédence en carrelage métro, un électroménager en acier inoxydable, parquet clair, îlot, un sol jaune et plan de travail noir.
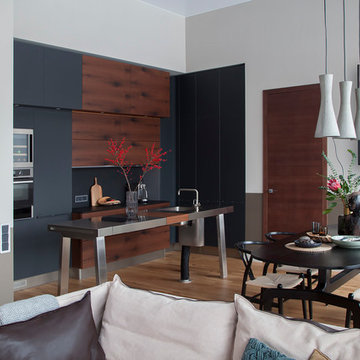
Юрий Гришко
Exemple d'une cuisine américaine parallèle tendance de taille moyenne avec un évier encastré, un placard à porte plane, des portes de placard noires, un plan de travail en granite, une crédence noire, une crédence en dalle de pierre, un électroménager en acier inoxydable, un sol en bois brun, îlot, un sol jaune et plan de travail noir.
Exemple d'une cuisine américaine parallèle tendance de taille moyenne avec un évier encastré, un placard à porte plane, des portes de placard noires, un plan de travail en granite, une crédence noire, une crédence en dalle de pierre, un électroménager en acier inoxydable, un sol en bois brun, îlot, un sol jaune et plan de travail noir.
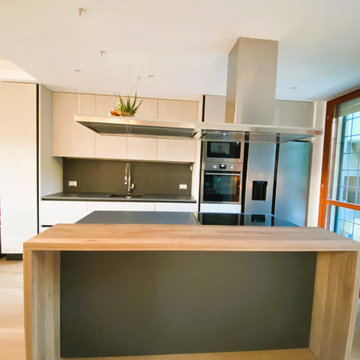
RISTRUTTURAZIONE: CREAZIONE OPEN SPACE CON NUOVO PARQUET DI ROVERE E RIVESTIMENTO SCALA IN ROVERE. CUCINA A VISTA REALIZZATA CON PARETE ATTREZZATA CON ELETTRODOMESTICI ED ISOLA CON CAPPIA ASPIRANTE IN ACCIAIO CON PIANO SNACK.
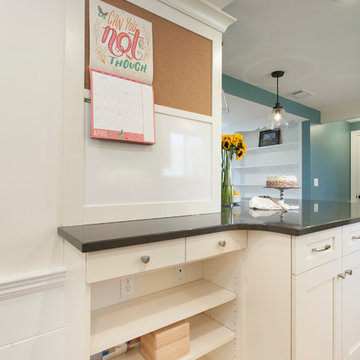
A fun command center with cork board, dry erase board, drawers and open shelving can keep mail, notepads, and writing instruments organized.
Photos by Chrissy Racho.
Idées déco de cuisines avec un sol jaune et plan de travail noir
1