Idées déco de cuisines avec une crédence en quartz modifié et un sol jaune
Trier par :
Budget
Trier par:Populaires du jour
1 - 20 sur 172 photos
1 sur 3

Both the design and construction teams put their heart into making sure we worked with the client to achieve this gorgeous vision. The client was sensitive to both aesthetic and functionality goals, so we set out to improve their old, dated cramped kitchen, with an open concept that facilitates cooking workflow, and dazzles the eye with its mid century modern design. One of their biggest items was their need for increased storage space. We certainly achieved that with ample cabinet space and doubling their pantry space.
The 13 foot waterfall island is the centerpiece, which is heavily utilized for cooking, eating, playing board games and hanging out. The pantry behind the walnut doors used to be the fridge space, and there's an extra pantry now to the left of the current fridge. We moved the sink from the counter to the island, which really helped workflow (we created triangle between cooktop, sink and fridge/pantry 2). To make the cabinets flow linearly at the top we moved and replaced the window. The beige paint is called alpaca from Sherwin Williams and the blue is charcoal blue from sw.
Everything was carefully selected, from the horizontal grain on the walnut cabinets, to the subtly veined white quartz from Arizona tile, to the black glass paneled luxury hood from Futuro Futuro. The pendants and chandelier are from West Elm. The flooring is from karastan; a gorgeous engineered, white oak in herringbone pattern. The recessed lights are decorative from Lumens. The pulls are antique brass from plank hardware (in London). We sourced the door handles and cooktop (Empava) from Houzz. The faucet is Rohl and the sink is Bianco.
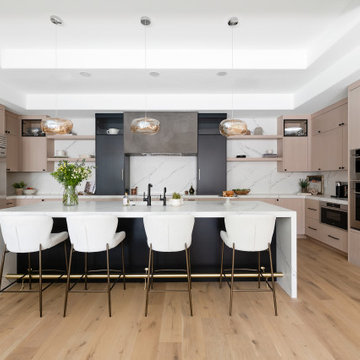
Idée de décoration pour une grande cuisine minimaliste en U et bois clair avec un évier encastré, un placard à porte plane, un plan de travail en quartz modifié, une crédence blanche, une crédence en quartz modifié, un électroménager en acier inoxydable, parquet clair, îlot, un sol jaune et un plan de travail blanc.
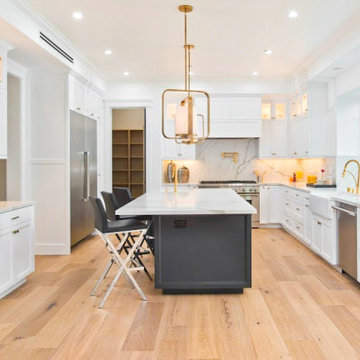
Modern farmhouse kitchen with gold finish fixtures.
Aménagement d'une grande cuisine américaine classique en U avec un évier de ferme, un placard à porte shaker, des portes de placard blanches, un plan de travail en quartz modifié, une crédence blanche, une crédence en quartz modifié, un électroménager en acier inoxydable, parquet clair, îlot, un sol jaune, un plan de travail blanc et un plafond en lambris de bois.
Aménagement d'une grande cuisine américaine classique en U avec un évier de ferme, un placard à porte shaker, des portes de placard blanches, un plan de travail en quartz modifié, une crédence blanche, une crédence en quartz modifié, un électroménager en acier inoxydable, parquet clair, îlot, un sol jaune, un plan de travail blanc et un plafond en lambris de bois.
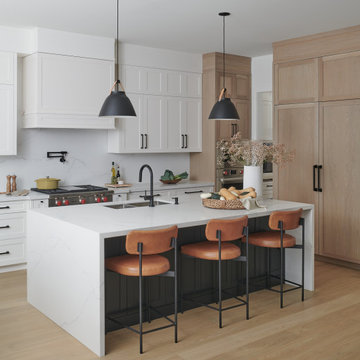
Réalisation d'une grande cuisine américaine encastrable design en L avec un évier encastré, un placard à porte shaker, un plan de travail en quartz modifié, une crédence blanche, une crédence en quartz modifié, parquet clair, îlot et un sol jaune.
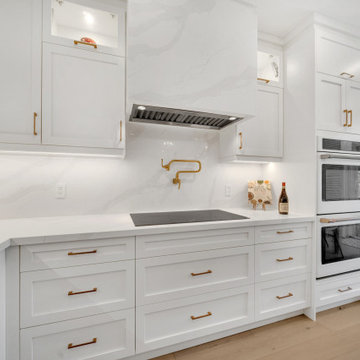
Introducing our 'Elegant Brass & Quartz Kitchen Transformation': a symphony of timeless sophistication and modern opulence. This project redefines your kitchen with a pristine white canvas, luxurious brass accents, and a show-stopping quartz hood. Witness the fusion of classic elegance and contemporary design as we craft a space that is as beautiful as it is functional.

Contemporary Apartment Renovation in Westminster, London - Matt Finish Kitchen Silestone Worktops
Cette photo montre une petite cuisine ouverte linéaire tendance avec un évier intégré, un placard à porte plane, des portes de placard blanches, un plan de travail en surface solide, une crédence blanche, une crédence en quartz modifié, un électroménager en acier inoxydable, un sol en bois brun, aucun îlot, un sol jaune, un plan de travail blanc et un plafond en papier peint.
Cette photo montre une petite cuisine ouverte linéaire tendance avec un évier intégré, un placard à porte plane, des portes de placard blanches, un plan de travail en surface solide, une crédence blanche, une crédence en quartz modifié, un électroménager en acier inoxydable, un sol en bois brun, aucun îlot, un sol jaune, un plan de travail blanc et un plafond en papier peint.
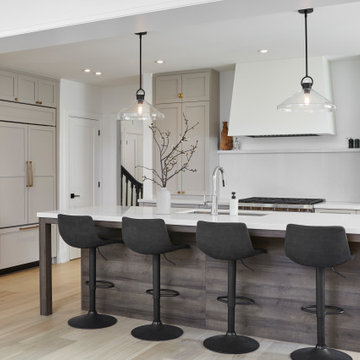
Cette photo montre une cuisine ouverte encastrable nature en U de taille moyenne avec un évier encastré, un placard à porte shaker, des portes de placard beiges, un plan de travail en quartz modifié, une crédence blanche, une crédence en quartz modifié, parquet clair, îlot, un sol jaune et un plan de travail blanc.
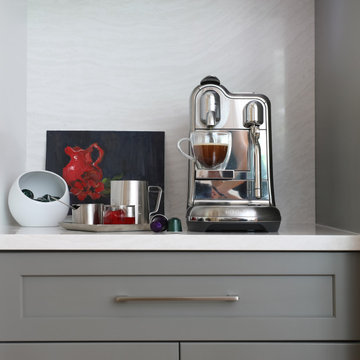
Idée de décoration pour une grande cuisine américaine design en U avec un évier encastré, un placard à porte shaker, des portes de placard blanches, un plan de travail en quartz modifié, une crédence blanche, une crédence en quartz modifié, un électroménager en acier inoxydable, un sol en bois brun, îlot, un sol jaune, un plan de travail blanc et différents designs de plafond.
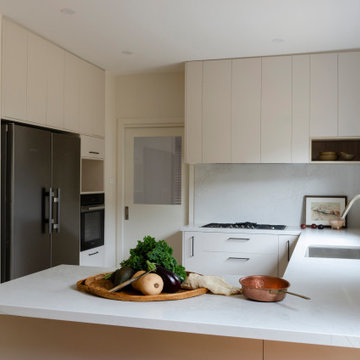
Idées déco pour une cuisine américaine classique en U de taille moyenne avec un évier encastré, un placard à porte plane, des portes de placard blanches, un plan de travail en quartz modifié, une crédence blanche, une crédence en quartz modifié, un électroménager en acier inoxydable, parquet clair, une péninsule, un sol jaune et un plan de travail blanc.
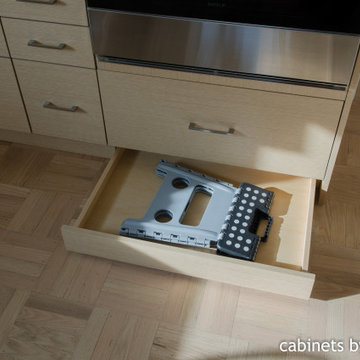
This kitchen features a 2 tone styling with a natural quatersawn oak composite veneer in the primary cooking area, and a secondary L shape done in an Iceberg white to mix things up a bit. By introducing a second color to the cabinets, it adds flavor without being overly busy.
Project located in San Francisco, CA. Cabinets designed by Eric Au from MTKC. Photo by Eric Au
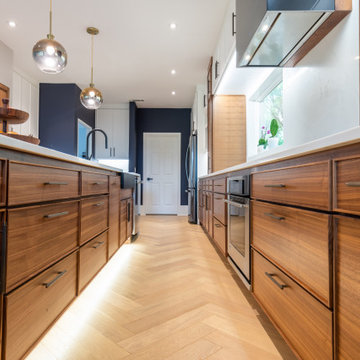
Both the design and construction teams put their heart into making sure we worked with the client to achieve this gorgeous vision. The client was sensitive to both aesthetic and functionality goals, so we set out to improve their old, dated cramped kitchen, with an open concept that facilitates cooking workflow, and dazzles the eye with its mid century modern design. One of their biggest items was their need for increased storage space. We certainly achieved that with ample cabinet space and doubling their pantry space.
The 13 foot waterfall island is the centerpiece, which is heavily utilized for cooking, eating, playing board games and hanging out. The pantry behind the walnut doors used to be the fridge space, and there's an extra pantry now to the left of the current fridge. We moved the sink from the counter to the island, which really helped workflow (we created triangle between cooktop, sink and fridge/pantry 2). To make the cabinets flow linearly at the top we moved and replaced the window. The beige paint is called alpaca from Sherwin Williams and the blue is charcoal blue from sw.
Everything was carefully selected, from the horizontal grain on the walnut cabinets, to the subtly veined white quartz from Arizona tile, to the black glass paneled luxury hood from Futuro Futuro. The pendants and chandelier are from West Elm. The flooring is from karastan; a gorgeous engineered, white oak in herringbone pattern. The recessed lights are decorative from Lumens. The pulls are antique brass from plank hardware (in London). We sourced the door handles and cooktop (Empava) from Houzz. The faucet is Rohl and the sink is Bianco.
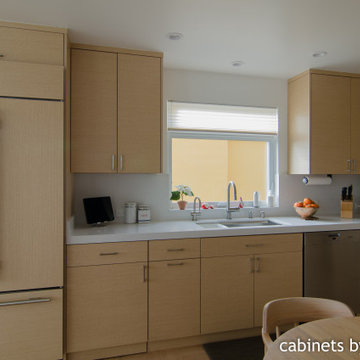
This kitchen features a 2 tone styling with a natural quatersawn oak composite veneer in the primary cooking area, and a secondary L shape done in an Iceberg white to mix things up a bit. By introducing a second color to the cabinets, it adds flavor without being overly busy.
Project located in San Francisco, CA. Cabinets designed by Eric Au from MTKC. Photo by Eric Au
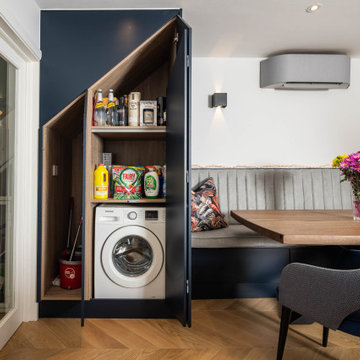
Inspiration pour une cuisine ouverte design en L de taille moyenne avec un évier 2 bacs, un placard à porte plane, des portes de placard bleues, un plan de travail en quartz modifié, une crédence blanche, une crédence en quartz modifié, un électroménager noir, parquet clair, îlot, un sol jaune et un plan de travail blanc.
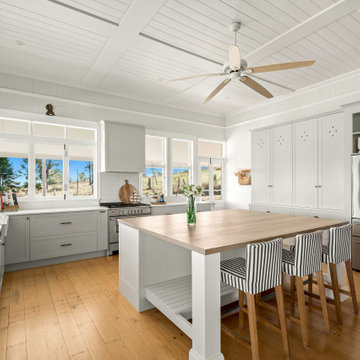
Exemple d'une arrière-cuisine montagne en L de taille moyenne avec un évier de ferme, un placard à porte shaker, des portes de placards vertess, un plan de travail en quartz modifié, une crédence blanche, une crédence en quartz modifié, un électroménager en acier inoxydable, un sol en bois brun, îlot, un sol jaune, un plan de travail blanc et un plafond en lambris de bois.
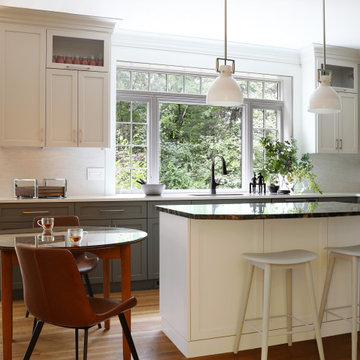
Réalisation d'une grande cuisine américaine design en U avec un évier encastré, un placard à porte shaker, des portes de placard blanches, un plan de travail en quartz modifié, une crédence blanche, une crédence en quartz modifié, un électroménager en acier inoxydable, un sol en bois brun, îlot, un sol jaune, un plan de travail blanc et différents designs de plafond.
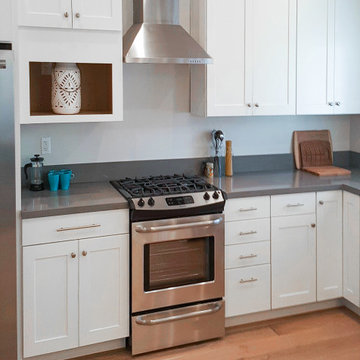
ADU guest unit Bungalow complete from A to Z in Hollywood Hills.
New construction.
Cette image montre une petite cuisine ouverte traditionnelle en L avec un évier encastré, un placard à porte shaker, des portes de placard blanches, un plan de travail en quartz modifié, une crédence grise, une crédence en quartz modifié, un électroménager en acier inoxydable, un sol en bois brun, aucun îlot, un sol jaune, un plan de travail gris et un plafond voûté.
Cette image montre une petite cuisine ouverte traditionnelle en L avec un évier encastré, un placard à porte shaker, des portes de placard blanches, un plan de travail en quartz modifié, une crédence grise, une crédence en quartz modifié, un électroménager en acier inoxydable, un sol en bois brun, aucun îlot, un sol jaune, un plan de travail gris et un plafond voûté.
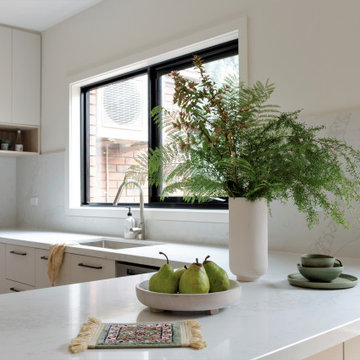
Idées déco pour une cuisine américaine classique en U de taille moyenne avec un évier encastré, un placard à porte plane, des portes de placard blanches, un plan de travail en quartz modifié, une crédence blanche, une crédence en quartz modifié, un électroménager en acier inoxydable, parquet clair, une péninsule, un sol jaune et un plan de travail blanc.
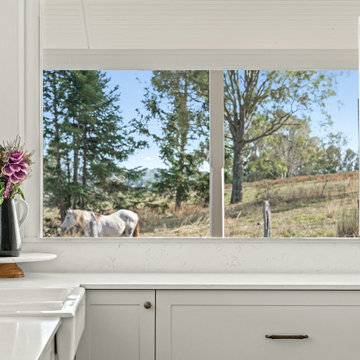
Exemple d'une arrière-cuisine montagne en L de taille moyenne avec un évier de ferme, un placard à porte shaker, des portes de placards vertess, un plan de travail en quartz modifié, une crédence blanche, une crédence en quartz modifié, un électroménager en acier inoxydable, un sol en bois brun, îlot, un sol jaune, un plan de travail blanc et un plafond en lambris de bois.
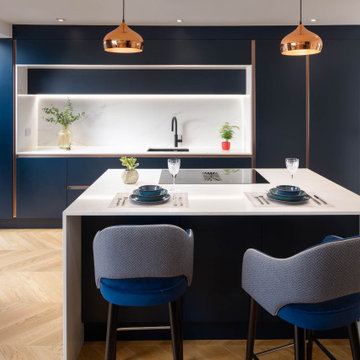
Idée de décoration pour une cuisine ouverte design en L de taille moyenne avec un évier 2 bacs, un placard à porte plane, des portes de placard bleues, un plan de travail en quartz modifié, une crédence blanche, une crédence en quartz modifié, un électroménager noir, parquet clair, îlot, un sol jaune et un plan de travail blanc.
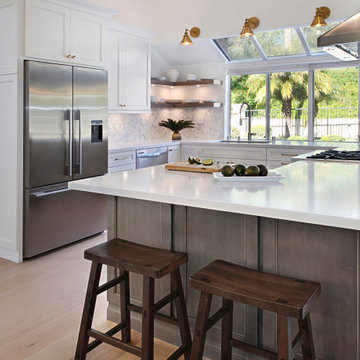
Inspiration pour une cuisine design avec un placard avec porte à panneau encastré, des portes de placard blanches, un plan de travail en quartz modifié, une crédence multicolore, une crédence en quartz modifié, un électroménager en acier inoxydable, un sol jaune et un plan de travail blanc.
Idées déco de cuisines avec une crédence en quartz modifié et un sol jaune
1