Idées déco de cuisines avec une péninsule et un sol jaune
Trier par :
Budget
Trier par:Populaires du jour
1 - 20 sur 464 photos

Complete overhaul of the common area in this wonderful Arcadia home.
The living room, dining room and kitchen were redone.
The direction was to obtain a contemporary look but to preserve the warmth of a ranch home.
The perfect combination of modern colors such as grays and whites blend and work perfectly together with the abundant amount of wood tones in this design.
The open kitchen is separated from the dining area with a large 10' peninsula with a waterfall finish detail.
Notice the 3 different cabinet colors, the white of the upper cabinets, the Ash gray for the base cabinets and the magnificent olive of the peninsula are proof that you don't have to be afraid of using more than 1 color in your kitchen cabinets.
The kitchen layout includes a secondary sink and a secondary dishwasher! For the busy life style of a modern family.
The fireplace was completely redone with classic materials but in a contemporary layout.
Notice the porcelain slab material on the hearth of the fireplace, the subway tile layout is a modern aligned pattern and the comfortable sitting nook on the side facing the large windows so you can enjoy a good book with a bright view.
The bamboo flooring is continues throughout the house for a combining effect, tying together all the different spaces of the house.
All the finish details and hardware are honed gold finish, gold tones compliment the wooden materials perfectly.
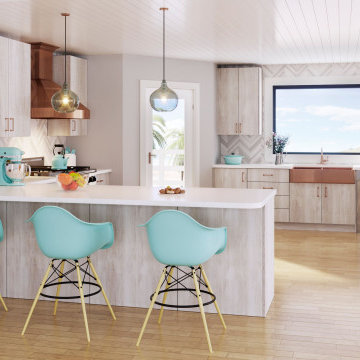
luxury european style cabinets
Réalisation d'une grande cuisine américaine design en L avec un évier de ferme, un placard à porte plane, des portes de placard beiges, un plan de travail en quartz modifié, une crédence grise, un électroménager en acier inoxydable, parquet clair, une péninsule, un sol jaune et un plan de travail blanc.
Réalisation d'une grande cuisine américaine design en L avec un évier de ferme, un placard à porte plane, des portes de placard beiges, un plan de travail en quartz modifié, une crédence grise, un électroménager en acier inoxydable, parquet clair, une péninsule, un sol jaune et un plan de travail blanc.

New custom designed kitchen with both stainless steel cabinets and custom painted wood cabinets.
Mitchell Shenker, Photographer
Aménagement d'une petite cuisine américaine parallèle contemporaine en inox avec un évier encastré, un placard à porte vitrée, un plan de travail en surface solide, une crédence bleue, une crédence en céramique, un électroménager en acier inoxydable, un sol en bois brun, une péninsule et un sol jaune.
Aménagement d'une petite cuisine américaine parallèle contemporaine en inox avec un évier encastré, un placard à porte vitrée, un plan de travail en surface solide, une crédence bleue, une crédence en céramique, un électroménager en acier inoxydable, un sol en bois brun, une péninsule et un sol jaune.

This 1800's Minneapolis kitchen needed to be updated! The homeowners were looking to preserve the integrity of the home and the era that it was built in, yet make it current and more functional for their family. We removed the dropped header and replaced it with a hidden header, reduced the size of the back of the fireplace, which faces the formal dining room, and took down all the yellow toile wallpaper and red paint. There was a bathroom where the new back entry comes into the dinette area, this was moved to the other side of the room to make the kitchen area more spacious. The woodwork in this house is truly a work of art, so the cabinets had to co-exist and work well with the existing. The cabinets are quartersawn oak and are shaker doors and drawers. The casing on the doors and windows differed depending on the area you were in, so we created custom moldings to recreate the gorgeous casing that existed on the kitchen windows and door. We used Cambria for the countertops and a gorgeous marble tile for the backsplash. What a beautiful kitchen!
SpaceCrafting
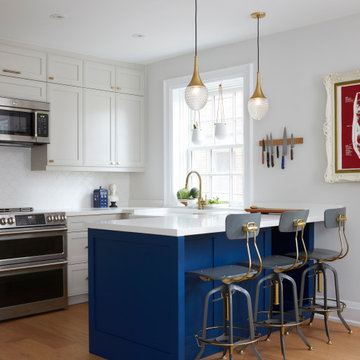
Aménagement d'une cuisine classique en U fermée et de taille moyenne avec un évier de ferme, un placard à porte shaker, des portes de placard beiges, un plan de travail en quartz modifié, une crédence blanche, une crédence en mosaïque, un électroménager en acier inoxydable, parquet clair, une péninsule, un sol jaune et un plan de travail blanc.
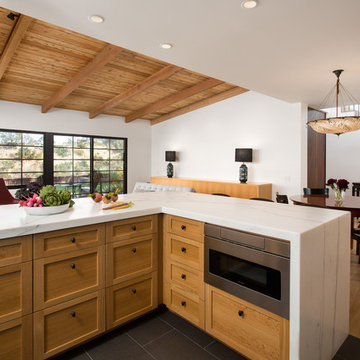
Kitchen with Living Room, Dining Room and stair beyond. Photo by Clark Dugger
Idées déco pour une cuisine ouverte rétro en U et bois clair de taille moyenne avec un évier de ferme, un placard à porte shaker, plan de travail en marbre, une crédence blanche, une crédence en marbre, un électroménager en acier inoxydable, parquet clair, une péninsule et un sol jaune.
Idées déco pour une cuisine ouverte rétro en U et bois clair de taille moyenne avec un évier de ferme, un placard à porte shaker, plan de travail en marbre, une crédence blanche, une crédence en marbre, un électroménager en acier inoxydable, parquet clair, une péninsule et un sol jaune.

Our clients found that the kitchen layout didn’t function well and that the storage space was lacking. We opened up the space by removing a small wall separating the dining room and kitchen and then adding a support beam. The chimney was exposed on all sides, adding warmth and character. Moving the refrigerator and adding the peninsula allowed for more countertop work space. The microwave was taken off the counter and hidden in the peninsula, along with added cabinets. Combined with a tall pantry the kitchen now has more storage.
A new ceiling allowed for pot lights and two new pendants over the counter, making the once gloomy kitchen now bright.
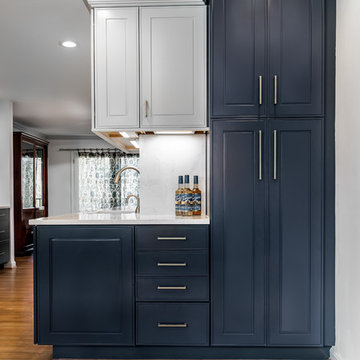
Jack Cook Photography
Aménagement d'une cuisine américaine classique en L de taille moyenne avec un évier encastré, un placard à porte shaker, des portes de placard grises, un plan de travail en quartz modifié, une crédence blanche, une crédence en dalle de pierre, un électroménager en acier inoxydable, parquet clair, une péninsule et un sol jaune.
Aménagement d'une cuisine américaine classique en L de taille moyenne avec un évier encastré, un placard à porte shaker, des portes de placard grises, un plan de travail en quartz modifié, une crédence blanche, une crédence en dalle de pierre, un électroménager en acier inoxydable, parquet clair, une péninsule et un sol jaune.
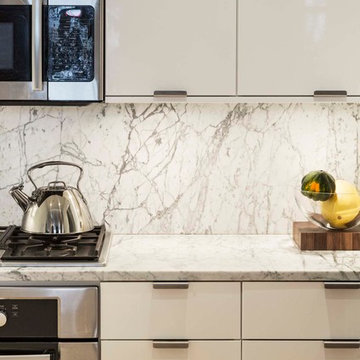
www.archphoto.com
Cette photo montre une petite cuisine américaine moderne en U avec un évier encastré, un placard à porte plane, des portes de placard blanches, plan de travail en marbre, une crédence blanche, une crédence en marbre, un électroménager en acier inoxydable, parquet clair, une péninsule et un sol jaune.
Cette photo montre une petite cuisine américaine moderne en U avec un évier encastré, un placard à porte plane, des portes de placard blanches, plan de travail en marbre, une crédence blanche, une crédence en marbre, un électroménager en acier inoxydable, parquet clair, une péninsule et un sol jaune.

Finding ways to utilize every inch and awkward corners is our specialty. The challenge within this part of the space was creating accessible storage in front of the floor radiator while utilizing the narrow space between the wall and refrigerator. The introduction of a narrow shelving unit was a great way to gain some extra storage while displaying some personal items.
Photographer: Stephani Buchman

This is a Design-Build project by Kitchen Inspiratin Inc.
Cabinetry: Sollera Fine Cabinetry
Countertop: Natural Quartzite
Hardware: Top Knobs
Appliances: Bluestar
Backsplash: Special artisan glass tile
More about this project:
This time we cherish the beauty of wood! I am so happy to see this new project in our portfolio!
The highlight of the project:
✅Beautiful, warm and lovely custom cherry cabinets
✅ Natural quartzite that clearly shows the depth of natural stone!
✅Pro-style chef-grade appliances
✅Carefully planned accessories
✅Large peninsula with prep sink
✅Unique 3D stove splash
✅Custom made heavy duty pantry
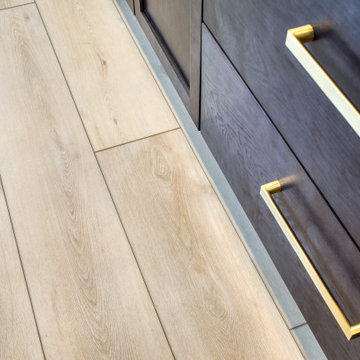
Lato Signature from the Modin Rigid LVP Collection - Crisp tones of maple and birch. The enhanced bevels accentuate the long length of the planks.
Cette image montre une cuisine vintage en U de taille moyenne avec une crédence blanche, un électroménager en acier inoxydable, un sol en vinyl, une péninsule, un sol jaune et un plan de travail blanc.
Cette image montre une cuisine vintage en U de taille moyenne avec une crédence blanche, un électroménager en acier inoxydable, un sol en vinyl, une péninsule, un sol jaune et un plan de travail blanc.

New custom design kitchen and breakfast banquette with a combination of stainless steel cabinets and painted wood cabinets.
Mitchell Shenker, Photography

Idées déco pour une petite cuisine ouverte encastrable rétro en U et bois clair avec un évier 1 bac, un placard à porte shaker, plan de travail en marbre, une crédence verte, une crédence en céramique, parquet clair, une péninsule, un sol jaune, un plan de travail gris et un plafond en bois.
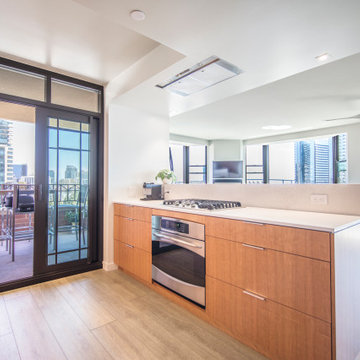
Sutton Signature from the Modin Rigid LVP Collection: Refined yet natural. A white wire-brush gives the natural wood tone a distinct depth, lending it to a variety of spaces.
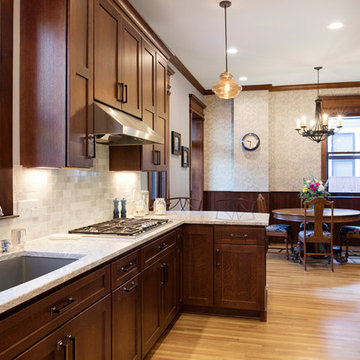
This 1800's Minneapolis kitchen needed to be updated! The homeowners were looking to preserve the integrity of the home and the era that it was built in, yet make it current and more functional for their family. We removed the dropped header and replaced it with a hidden header, reduced the size of the back of the fireplace, which faces the formal dining room, and took down all the yellow toile wallpaper and red paint. There was a bathroom where the new back entry comes into the dinette area, this was moved to the other side of the room to make the kitchen area more spacious. The woodwork in this house is truly a work of art, so the cabinets had to co-exist and work well with the existing. The cabinets are quartersawn oak and are shaker doors and drawers. The casing on the doors and windows differed depending on the area you were in, so we created custom moldings to recreate the gorgeous casing that existed on the kitchen windows and door. We used Cambria for the countertops and a gorgeous marble tile for the backsplash. What a beautiful kitchen!
SpaceCrafting

Kitchen with Living Room at right (beyond). "Metropolitan" Chair by B&B Italia, Pace International cocktail table. Photo by Clark Dugger. Furnishings by Susan Deneau Interior Design

Complete overhaul of the common area in this wonderful Arcadia home.
The living room, dining room and kitchen were redone.
The direction was to obtain a contemporary look but to preserve the warmth of a ranch home.
The perfect combination of modern colors such as grays and whites blend and work perfectly together with the abundant amount of wood tones in this design.
The open kitchen is separated from the dining area with a large 10' peninsula with a waterfall finish detail.
Notice the 3 different cabinet colors, the white of the upper cabinets, the Ash gray for the base cabinets and the magnificent olive of the peninsula are proof that you don't have to be afraid of using more than 1 color in your kitchen cabinets.
The kitchen layout includes a secondary sink and a secondary dishwasher! For the busy life style of a modern family.
The fireplace was completely redone with classic materials but in a contemporary layout.
Notice the porcelain slab material on the hearth of the fireplace, the subway tile layout is a modern aligned pattern and the comfortable sitting nook on the side facing the large windows so you can enjoy a good book with a bright view.
The bamboo flooring is continues throughout the house for a combining effect, tying together all the different spaces of the house.
All the finish details and hardware are honed gold finish, gold tones compliment the wooden materials perfectly.
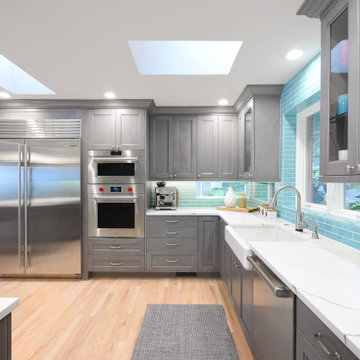
Gorgeous color play with grey, blue and white. The backsplash adds an uplifting vibe to this beautiful space. High end SubZero & Wolf appliances throughout. Engineered quazrt countertops add movement and contrast to the grey cabinets.
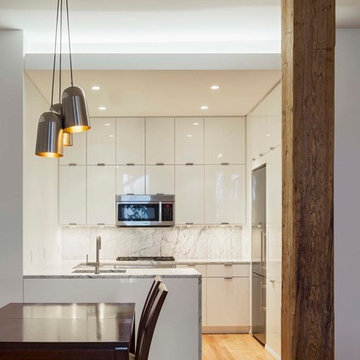
www.archphoto.com
Réalisation d'une petite cuisine américaine minimaliste en U avec un évier encastré, un placard à porte plane, des portes de placard blanches, plan de travail en marbre, une crédence blanche, une crédence en marbre, un électroménager en acier inoxydable, parquet clair, une péninsule et un sol jaune.
Réalisation d'une petite cuisine américaine minimaliste en U avec un évier encastré, un placard à porte plane, des portes de placard blanches, plan de travail en marbre, une crédence blanche, une crédence en marbre, un électroménager en acier inoxydable, parquet clair, une péninsule et un sol jaune.
Idées déco de cuisines avec une péninsule et un sol jaune
1