Idées déco de cuisines avec carreaux de ciment au sol et un sol marron
Trier par :
Budget
Trier par:Populaires du jour
1 - 20 sur 434 photos
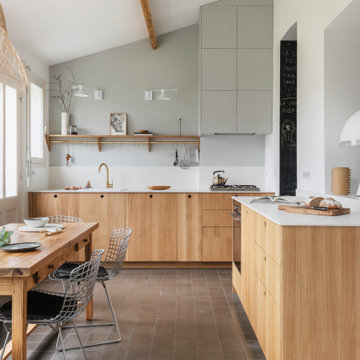
Rénovation complète d'une cuisine et de son cellier, dans une maison de ville à Nantes.
Inspiration pour une cuisine linéaire nordique en bois clair fermée et de taille moyenne avec un évier 1 bac, un placard à porte affleurante, une crédence blanche, carreaux de ciment au sol, aucun îlot, un sol marron et un plan de travail blanc.
Inspiration pour une cuisine linéaire nordique en bois clair fermée et de taille moyenne avec un évier 1 bac, un placard à porte affleurante, une crédence blanche, carreaux de ciment au sol, aucun îlot, un sol marron et un plan de travail blanc.

Aménagement d'une petite cuisine américaine linéaire classique avec des portes de placard grises, un plan de travail en surface solide, aucun îlot, un évier encastré, un placard à porte shaker, une crédence blanche, un électroménager en acier inoxydable, carreaux de ciment au sol, un sol marron et un plan de travail blanc.

Small transitional kitchen remodel with cement tile floor, under-mount corner sink, green shaker cabinets, quartz countertops, white ceramic backsplash, stainless steel appliances and a paneled hood.
Appliances: Kitchenaid
Cabinet Finishes: White oak and Sherwin Williams "Contented"
Wall Color: Sherwin Williams "Pure White"
Countertop: Pental Quartz "Statuario"
Backsplash: Z Collection "Aurora" Elongated Hex
Floor: Bedrosians "Enchante" Splendid
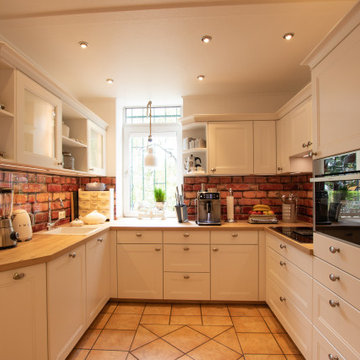
Idée de décoration pour une cuisine champêtre en U fermée et de taille moyenne avec un évier posé, un placard à porte affleurante, des portes de placard blanches, un plan de travail en bois, une crédence marron, une crédence en feuille de verre, un électroménager en acier inoxydable, carreaux de ciment au sol, un sol marron et un plan de travail marron.

Cette photo montre une cuisine parallèle chic avec un évier de ferme, un placard avec porte à panneau surélevé, des portes de placard blanches, une crédence blanche, une crédence en carrelage métro, un électroménager noir, carreaux de ciment au sol, îlot, un sol marron et un plan de travail gris.
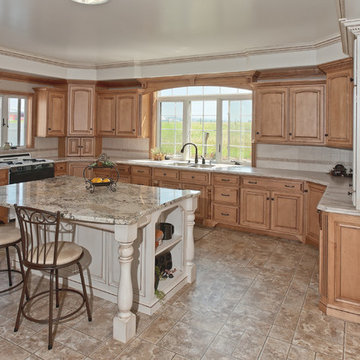
This kitchen was fabricated by Lapptops and the cabinets were done by King's Woodwork!
http://lapptops.net/
The island in this kitchen features Ice Brown (Alaska White) granite which blends well with the cabinets and floors.
Search "bordeaux" granite, see more granite of this family or other stone options: http://www.stoneaction.com
Learn more about granite to see if it’s right for you:
Granite countertops can last a lifetime. It contains no harmful chemicals and do not emit harmful radiation or gasses. Granite is heat resistant and is one of the most heat-resistant countertops on the market. You can place a hot pan out of the oven directly onto the countertop surface. Experts do recommend the use of a trivet when using appliances that emit heat for long periods of time, such as crockpots. Since the material is so dense, there is a small possibility heating one area of the top and not the entire thing, could cause the countertop to crack.
Granite is scratch resistant. You can cut on it, but it will dull your knives! Granite scores a seven on Moh’s hardness scale.
Granite countertops are considered to be a low maintenance countertop surface. The likelihood of needing to be repaired or resurfaced is low. Granite is a porous material. Most fabricators will apply a sealer to granite countertops before they are installed which will protect them from absorbing liquids too quickly. Many sealers last more than 10 years before needing to be reapplied. When they do need to be reapplied, it is something that most homeowners can do on their own as the process is similar to cleaning. Darker granites are very dense and sometimes don’t even require a sealer.
When it comes to pricing, there are a lot of variables such as edge profile, total square footage, backsplash, etc. Don’t be fooled by the stereotype that all granite is expensive. Lower-range granites will cost less than high-range laminate. Though granite countertops are not considered “low range” in pricing, there are a lot of affordable options.
If you are looking for something truly unique, consider an exotic granite. Some quarries are not easily accessible and/or only able to be quarried for short periods of time throughout the year. If these circumstances exist in a quarry with gorgeous stone, the price will be driven upward.
You won’t find a lot of solid patterns or bright colors, but both do exist. Also, watch for a large range of color and pattern within the same color of stone. It’s always a good idea to view the exact slab(s) that will be fabricated for your kitchen to make sure they are what you expected to see from the sample. Another factor is that many exotic types of granite have huge flowing waves, and a small sample will not be an accurate representation of the whole slab.
Granite countertops are very resistant to chemicals. Acids and bases will not harm the material.
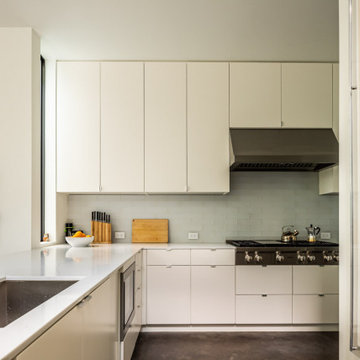
Aménagement d'une grande cuisine contemporaine en L fermée avec un évier posé, un placard à porte plane, des portes de placard blanches, plan de travail en marbre, une crédence blanche, un électroménager en acier inoxydable, carreaux de ciment au sol, îlot, un sol marron et un plan de travail blanc.
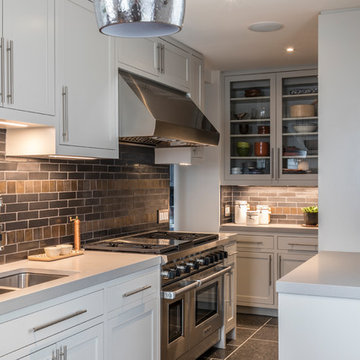
Marco Ricca
Idées déco pour une cuisine rétro en U fermée et de taille moyenne avec un évier encastré, un placard à porte affleurante, des portes de placard blanches, un plan de travail en quartz modifié, une crédence marron, une crédence en céramique, un électroménager en acier inoxydable, carreaux de ciment au sol, une péninsule et un sol marron.
Idées déco pour une cuisine rétro en U fermée et de taille moyenne avec un évier encastré, un placard à porte affleurante, des portes de placard blanches, un plan de travail en quartz modifié, une crédence marron, une crédence en céramique, un électroménager en acier inoxydable, carreaux de ciment au sol, une péninsule et un sol marron.
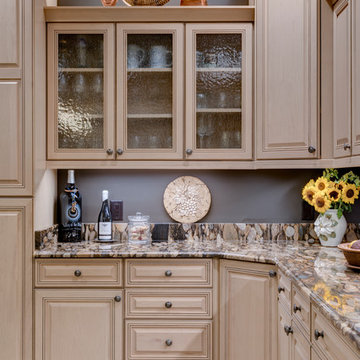
This impeccably designed and decorated Craftsman Home rests perfectly amidst the Sweetest Maple Trees in Western North Carolina. The beautiful exterior finishes convey warmth and charm. The White Oak arched front door gives a stately entry. Open Concept Living provides an airy feel and flow throughout the home. This luxurious kitchen captives with stunning Indian Rock Granite and a lovely contrast of colors. The Master Bath has a Steam Shower enveloped with solid slabs of gorgeous granite, a jetted tub with granite surround and his & hers vanity’s. The living room enchants with an alluring granite hearth, mantle and surround fireplace. Our team of Master Carpenters built the intricately detailed and functional Entertainment Center Built-Ins and a Cat Door Entrance. The large Sunroom with the EZE Breeze Window System is a great place to relax. Cool breezes can be enjoyed in the summer with the window system open and heat is retained in the winter with the windows closed.
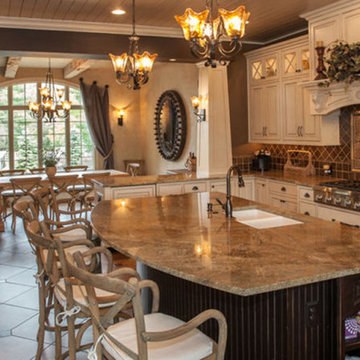
The kitchen exudes French country charm. Rich brown backsplash tiles and coordinating gray stonework enhance the Old World feel.
Idées déco pour une grande cuisine américaine méditerranéenne en L avec un évier 2 bacs, un placard avec porte à panneau surélevé, des portes de placard beiges, un plan de travail en granite, une crédence marron, une crédence en carreau de ciment, un électroménager en acier inoxydable, carreaux de ciment au sol, îlot et un sol marron.
Idées déco pour une grande cuisine américaine méditerranéenne en L avec un évier 2 bacs, un placard avec porte à panneau surélevé, des portes de placard beiges, un plan de travail en granite, une crédence marron, une crédence en carreau de ciment, un électroménager en acier inoxydable, carreaux de ciment au sol, îlot et un sol marron.
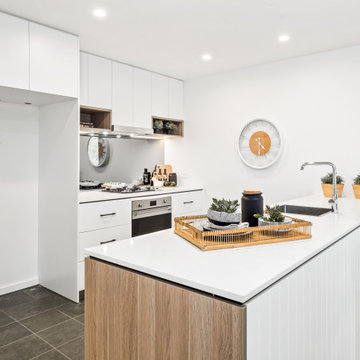
Exemple d'une petite cuisine ouverte parallèle chic avec un placard à porte plane, des portes de placard blanches, un plan de travail en quartz modifié, une crédence grise, une crédence miroir, un électroménager en acier inoxydable, carreaux de ciment au sol, îlot, un sol marron et un plan de travail blanc.
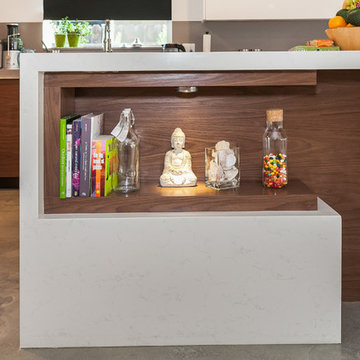
Modern kitchen design in Woodland Hills with man made quartz and huge island
Idées déco pour une cuisine ouverte moderne en L et bois brun de taille moyenne avec un évier encastré, un placard à porte plane, un plan de travail en quartz, une crédence blanche, une crédence en carrelage métro, un électroménager en acier inoxydable, carreaux de ciment au sol, îlot, un sol marron et un plan de travail blanc.
Idées déco pour une cuisine ouverte moderne en L et bois brun de taille moyenne avec un évier encastré, un placard à porte plane, un plan de travail en quartz, une crédence blanche, une crédence en carrelage métro, un électroménager en acier inoxydable, carreaux de ciment au sol, îlot, un sol marron et un plan de travail blanc.
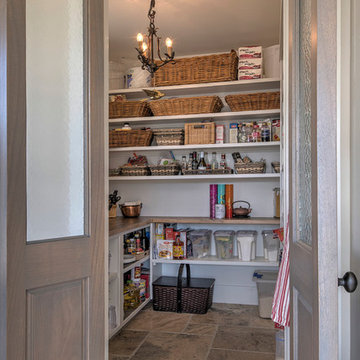
Aménagement d'une arrière-cuisine classique de taille moyenne avec un placard sans porte, des portes de placard blanches, un sol marron et carreaux de ciment au sol.
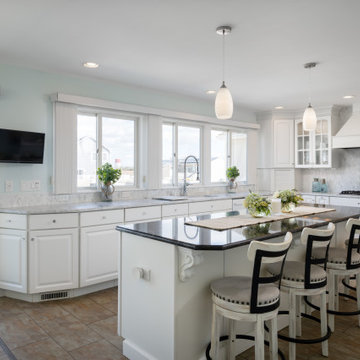
Cette photo montre une arrière-cuisine parallèle chic de taille moyenne avec un évier posé, un placard à porte shaker, des portes de placard blanches, un plan de travail en quartz modifié, une crédence blanche, une crédence en mosaïque, un électroménager blanc, carreaux de ciment au sol, un sol marron et un plan de travail blanc.
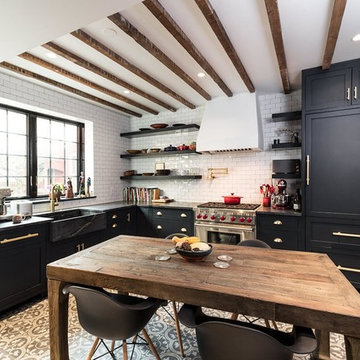
Réalisation d'une cuisine américaine champêtre en L de taille moyenne avec un évier de ferme, un placard à porte shaker, une crédence blanche, une crédence en carrelage métro, un électroménager en acier inoxydable, carreaux de ciment au sol, aucun îlot et un sol marron.

Modern kitchen design in Woodland Hills with man made quartz and huge island
Exemple d'une cuisine ouverte moderne en L et bois brun de taille moyenne avec un évier encastré, un placard à porte plane, un plan de travail en quartz, une crédence blanche, une crédence en carrelage métro, un électroménager en acier inoxydable, carreaux de ciment au sol, îlot, un sol marron et un plan de travail blanc.
Exemple d'une cuisine ouverte moderne en L et bois brun de taille moyenne avec un évier encastré, un placard à porte plane, un plan de travail en quartz, une crédence blanche, une crédence en carrelage métro, un électroménager en acier inoxydable, carreaux de ciment au sol, îlot, un sol marron et un plan de travail blanc.
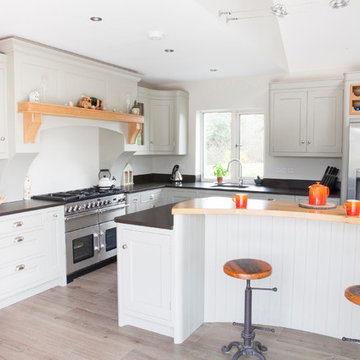
Idée de décoration pour une cuisine ouverte champêtre en L de taille moyenne avec un évier encastré, un placard à porte plane, des portes de placard grises, un plan de travail en quartz, une crédence noire, carreaux de ciment au sol, îlot et un sol marron.
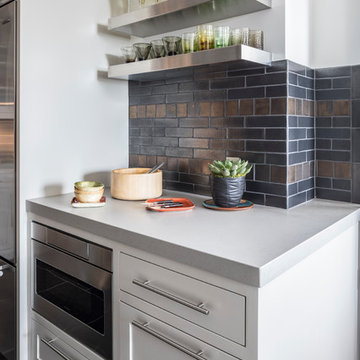
Marco Ricca
Cette image montre une cuisine vintage en U fermée et de taille moyenne avec un évier encastré, un placard à porte affleurante, des portes de placard blanches, un plan de travail en quartz modifié, une crédence marron, une crédence en céramique, un électroménager en acier inoxydable, carreaux de ciment au sol, une péninsule et un sol marron.
Cette image montre une cuisine vintage en U fermée et de taille moyenne avec un évier encastré, un placard à porte affleurante, des portes de placard blanches, un plan de travail en quartz modifié, une crédence marron, une crédence en céramique, un électroménager en acier inoxydable, carreaux de ciment au sol, une péninsule et un sol marron.
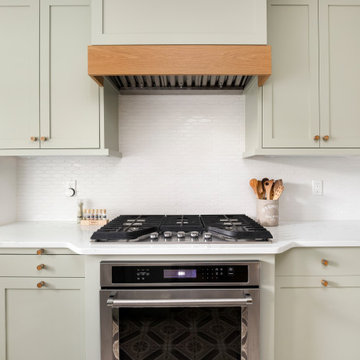
Small transitional kitchen remodel with cement tile floor, under-mount corner sink, green shaker cabinets, quartz countertops, white ceramic backsplash, stainless steel appliances and a paneled hood.
Appliances: Kitchenaid
Cabinet Finishes: White oak and Sherwin Williams "Contented"
Wall Color: Sherwin Williams "Pure White"
Countertop: Pental Quartz "Statuario"
Backsplash: Z Collection "Aurora" Elongated Hex
Floor: Bedrosians "Enchante" Splendid

Kitchen Remodeled in Tampa, Florida
KITCHEN & BATH DESIGNERS OF TAMPA, LLC present, and share, step by step, the process of renovating the one big kitchen. Today we're taking a look back at the project, starting with their somewhat dated 'before' kitchen.
The owners had found their dream house, in Tampa, Florida, but they weren't super excited about the layout of the kitchen and family room (old model). They envisioned to create a big, family-friendly indoor-outdoor space, while also updating their old kitchen. After sharing with us their inspiration for their finished kitchen, and the projected budget for their project, the owners were ready to get started. (See video for before and after).
The Blog for take idea and REMODELING your "Kitchen and Bathroom".
by AMAURY RODRIGUEZ March 28, 2018
Kitchen Remodeled in Tampa, Florida
KITCHEN & BATH DESIGNERS OF TAMPA, LLC present, and share, step by step, the process of renovating the one big kitchen. Today we're taking a look back at the project, starting with their somewhat dated 'before' kitchen.
The owners had found their dream house, in Tampa, Florida, but they weren't super excited about the layout of the kitchen and family room (old model). They envisioned to create a big, family-friendly indoor-outdoor space, while also updating their old kitchen. After sharing with us their inspiration for their finished kitchen, and the projected budget for their project, the owners were ready to get started. (See video for before and after).
The KITCHEN & BATH DESIGNERS OF TAMPA working with our kitchen or bath cabinet and accessories installers are local (up to 200 miles from Tampa), licensed, insured, and undergo a thorough background-screening process to ensure your complete cabinet replacement satisfaction.
Call Today: 1-813-922-5998 for English or Spanish.
Email: info@kitchen-bath-designers-of-tampa.com
Licensed and Insured for service in areas up to 200 miles from Tampa, Florida.
Clearwater, Clearwater Beach, Safety Harbor, Dunedin, Palm Harbor, Tarpon Springs, Oldsmar, Largo, St Petersburg, St Pete Beach, Trinity, Holiday, New Port Richey, West Chase, and more.
Idées déco de cuisines avec carreaux de ciment au sol et un sol marron
1