Idées déco de cuisines avec des portes de placard violettes et un sol marron
Trier par :
Budget
Trier par:Populaires du jour
1 - 20 sur 175 photos
1 sur 3

For this expansive kitchen renovation, Designer, Randy O’Kane of Bilotta Kitchens worked with interior designer Gina Eastman and architect Clark Neuringer. The backyard was the client’s favorite space, with a pool and beautiful landscaping; from where it’s situated it’s the sunniest part of the house. They wanted to be able to enjoy the view and natural light all year long, so the space was opened up and a wall of windows was added. Randy laid out the kitchen to complement their desired view. She selected colors and materials that were fresh, natural, and unique – a soft greenish-grey with a contrasting deep purple, Benjamin Moore’s Caponata for the Bilotta Collection Cabinetry and LG Viatera Minuet for the countertops. Gina coordinated all fabrics and finishes to complement the palette in the kitchen. The most unique feature is the table off the island. Custom-made by Brooks Custom, the top is a burled wood slice from a large tree with a natural stain and live edge; the base is hand-made from real tree limbs. They wanted it to remain completely natural, with the look and feel of the tree, so they didn’t add any sort of sealant. The client also wanted touches of antique gold which the team integrated into the Armac Martin hardware, Rangecraft hood detailing, the Ann Sacks backsplash, and in the Bendheim glass inserts in the butler’s pantry which is glass with glittery gold fabric sandwiched in between. The appliances are a mix of Subzero, Wolf and Miele. The faucet and pot filler are from Waterstone. The sinks are Franke. With the kitchen and living room essentially one large open space, Randy and Gina worked together to continue the palette throughout, from the color of the cabinets, to the banquette pillows, to the fireplace stone. The family room’s old built-in around the fireplace was removed and the floor-to-ceiling stone enclosure was added with a gas fireplace and flat screen TV, flanked by contemporary artwork.
Designer: Bilotta’s Randy O’Kane with Gina Eastman of Gina Eastman Design & Clark Neuringer, Architect posthumously
Photo Credit: Phillip Ennis
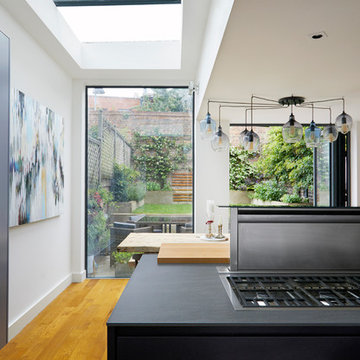
Anna Stathaki
The downdraft extractor sinks down to create unhampered views out to the garden, but can handily be raised if you want to screen dirty dished from diners.
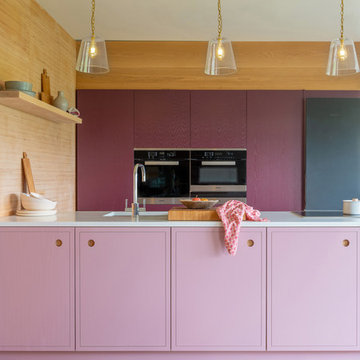
Tim Doyle
Inspiration pour une petite cuisine design avec un évier 1 bac, un placard à porte plane, des portes de placard violettes, un plan de travail en quartz, un électroménager en acier inoxydable, un sol en bois brun, îlot, un sol marron et un plan de travail blanc.
Inspiration pour une petite cuisine design avec un évier 1 bac, un placard à porte plane, des portes de placard violettes, un plan de travail en quartz, un électroménager en acier inoxydable, un sol en bois brun, îlot, un sol marron et un plan de travail blanc.
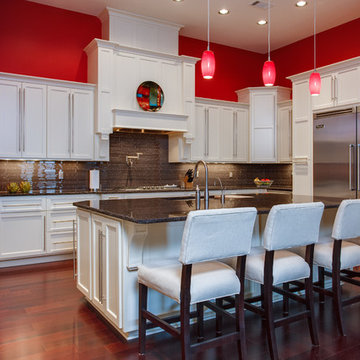
Custom home by Parkinson Building Group in Little Rock, AR.
Cette image montre une grande cuisine américaine design en U avec un évier encastré, un placard à porte shaker, des portes de placard violettes, un plan de travail en granite, une crédence grise, une crédence en carreau de verre, un électroménager en acier inoxydable, parquet foncé, îlot et un sol marron.
Cette image montre une grande cuisine américaine design en U avec un évier encastré, un placard à porte shaker, des portes de placard violettes, un plan de travail en granite, une crédence grise, une crédence en carreau de verre, un électroménager en acier inoxydable, parquet foncé, îlot et un sol marron.
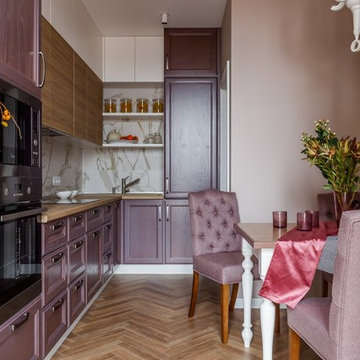
Cette image montre une cuisine américaine design en L avec des portes de placard violettes, une crédence beige, aucun îlot, un sol marron et un plan de travail marron.
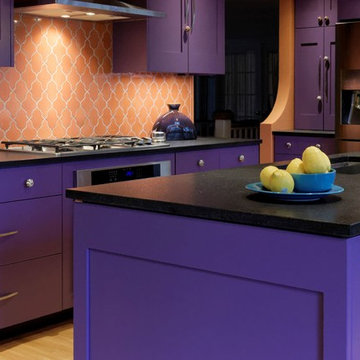
The large pulls on the kitchen drawers and colorful knobs on the smaller drawers add to the overall ambiance of the space.
Cette image montre une grande cuisine méditerranéenne en L fermée avec un évier encastré, un placard à porte shaker, des portes de placard violettes, un plan de travail en quartz modifié, une crédence orange, une crédence en céramique, un électroménager en acier inoxydable, parquet clair, îlot, un sol marron et plan de travail noir.
Cette image montre une grande cuisine méditerranéenne en L fermée avec un évier encastré, un placard à porte shaker, des portes de placard violettes, un plan de travail en quartz modifié, une crédence orange, une crédence en céramique, un électroménager en acier inoxydable, parquet clair, îlot, un sol marron et plan de travail noir.
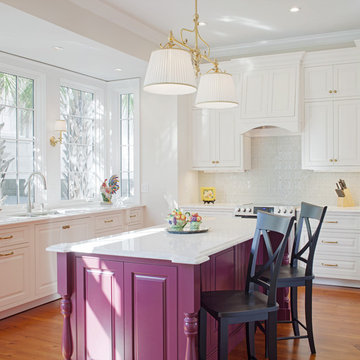
Exemple d'une cuisine chic en L fermée et de taille moyenne avec un évier encastré, un placard avec porte à panneau surélevé, un plan de travail en quartz modifié, une crédence bleue, une crédence en carreau de porcelaine, un électroménager en acier inoxydable, un sol en bois brun, îlot, un sol marron et des portes de placard violettes.
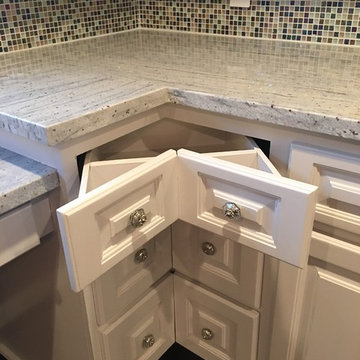
Idée de décoration pour une très grande arrière-cuisine minimaliste en L avec un évier de ferme, un placard avec porte à panneau surélevé, des portes de placard violettes, un plan de travail en granite, une crédence en carreau de verre, un électroménager en acier inoxydable, parquet foncé, îlot et un sol marron.

A bright and bold kitchen for a small flat in colourful Notting Hill
Inspiration pour une petite cuisine américaine design en L avec un évier intégré, un placard à porte plane, des portes de placard violettes, un plan de travail en quartz, une crédence multicolore, une crédence en marbre, un électroménager noir, un sol en bois brun, un sol marron et un plan de travail blanc.
Inspiration pour une petite cuisine américaine design en L avec un évier intégré, un placard à porte plane, des portes de placard violettes, un plan de travail en quartz, une crédence multicolore, une crédence en marbre, un électroménager noir, un sol en bois brun, un sol marron et un plan de travail blanc.
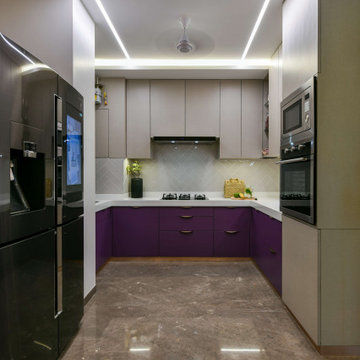
Idées déco pour une cuisine contemporaine en U de taille moyenne avec un placard à porte plane, des portes de placard violettes, une crédence grise, un électroménager noir, aucun îlot, un sol marron et un plan de travail blanc.
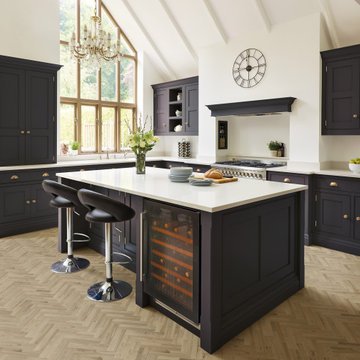
Painted in our uniquely striking colour Stormy Sky, this modern country kitchen design brings a fabulous contemporary flair to a traditional shaker kitchen style. Natural light floods in from the feature windows, meaning our design team were able to introduce a bold and contrasting colour. The end result is an ideal room to create a stunning kitchen that’s perfect for family life.
The kitchen needed to make an impact on entrance, so the use of material, colour and the position of the island were key decisions for the design. Not to mention the integrated wine cooler, located conveniently for the guests seated at the table.
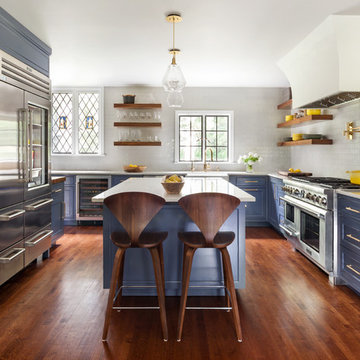
Regan Wood Photography
Exemple d'une cuisine chic en U avec un évier de ferme, un placard avec porte à panneau encastré, des portes de placard violettes, une crédence blanche, un électroménager en acier inoxydable, un sol en bois brun, îlot, un sol marron et un plan de travail blanc.
Exemple d'une cuisine chic en U avec un évier de ferme, un placard avec porte à panneau encastré, des portes de placard violettes, une crédence blanche, un électroménager en acier inoxydable, un sol en bois brun, îlot, un sol marron et un plan de travail blanc.
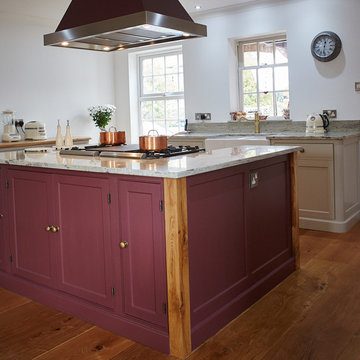
Photo Credits: Sean Knott
Inspiration pour une grande cuisine américaine traditionnelle en U avec un évier de ferme, un placard à porte shaker, des portes de placard violettes, un plan de travail en granite, un électroménager de couleur, un sol en bois brun, îlot, un sol marron et un plan de travail blanc.
Inspiration pour une grande cuisine américaine traditionnelle en U avec un évier de ferme, un placard à porte shaker, des portes de placard violettes, un plan de travail en granite, un électroménager de couleur, un sol en bois brun, îlot, un sol marron et un plan de travail blanc.
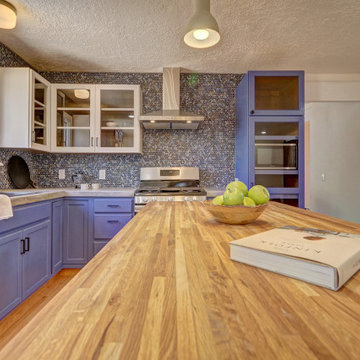
Idées déco pour une cuisine sud-ouest américain en U de taille moyenne avec un évier 2 bacs, un plan de travail en béton, une crédence multicolore, un électroménager en acier inoxydable, îlot, un sol marron, un plan de travail gris, un placard à porte shaker, des portes de placard violettes, une crédence en mosaïque et un sol en bois brun.

Aménagement d'une cuisine américaine contemporaine en L de taille moyenne avec un évier encastré, un placard à porte plane, des portes de placard violettes, un plan de travail en terrazzo, une crédence grise, une crédence en céramique, un électroménager noir, un sol en vinyl, aucun îlot, un sol marron et plan de travail noir.
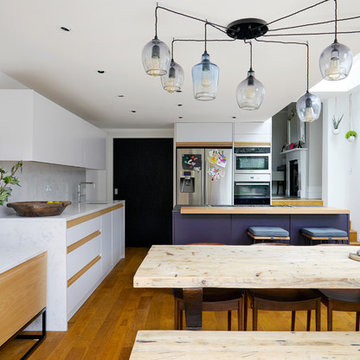
Anna Stathaki
A bespoke light feature adds to this unique kitchen extension.
Exemple d'une grande cuisine américaine tendance en L avec un évier intégré, un placard à porte plane, des portes de placard violettes, un plan de travail en surface solide, une crédence blanche, une crédence en dalle de pierre, un électroménager en acier inoxydable, un sol en bois brun, îlot et un sol marron.
Exemple d'une grande cuisine américaine tendance en L avec un évier intégré, un placard à porte plane, des portes de placard violettes, un plan de travail en surface solide, une crédence blanche, une crédence en dalle de pierre, un électroménager en acier inoxydable, un sol en bois brun, îlot et un sol marron.
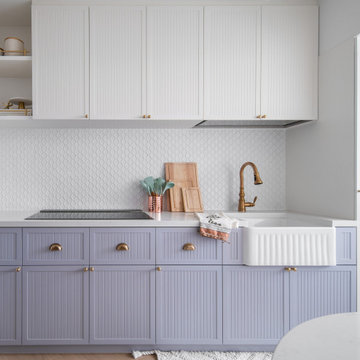
Exemple d'une cuisine linéaire scandinave avec un évier de ferme, un placard avec porte à panneau encastré, des portes de placard violettes, une crédence blanche, une crédence en mosaïque, un sol en bois brun, un sol marron et un plan de travail blanc.
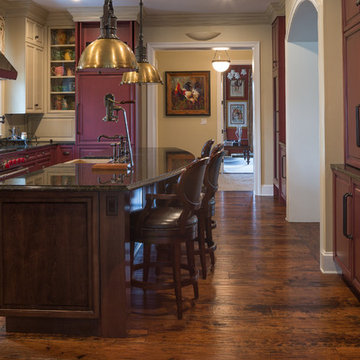
Idée de décoration pour une cuisine encastrable tradition en U avec un évier de ferme, un placard avec porte à panneau surélevé, des portes de placard violettes, une crédence multicolore, parquet foncé, îlot, un sol marron et plan de travail noir.
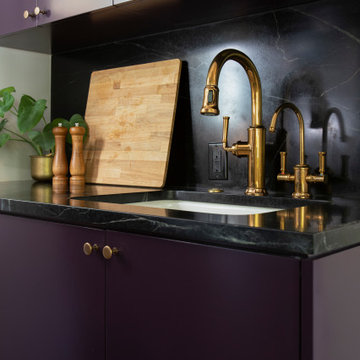
Exemple d'une petite cuisine américaine parallèle chic avec un évier encastré, un placard à porte plane, des portes de placard violettes, plan de travail en marbre, une crédence noire, une crédence en marbre, un électroménager en acier inoxydable, un sol en bois brun, aucun îlot, un sol marron et plan de travail noir.
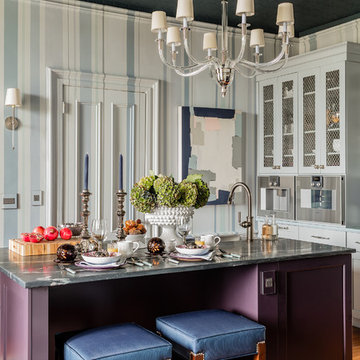
Collaboration with Dianne Aucello of Edesia Kitchen & Bath Studio.
Michael J. Lee Photography
Cette photo montre une petite cuisine chic fermée avec un évier encastré, des portes de placard violettes, un plan de travail en stéatite, un électroménager en acier inoxydable, un sol en bois brun, îlot, un sol marron, un placard à porte shaker et papier peint.
Cette photo montre une petite cuisine chic fermée avec un évier encastré, des portes de placard violettes, un plan de travail en stéatite, un électroménager en acier inoxydable, un sol en bois brun, îlot, un sol marron, un placard à porte shaker et papier peint.
Idées déco de cuisines avec des portes de placard violettes et un sol marron
1