Idées déco de cuisines avec un placard à porte persienne et un sol marron
Trier par :
Budget
Trier par:Populaires du jour
1 - 20 sur 565 photos
1 sur 3
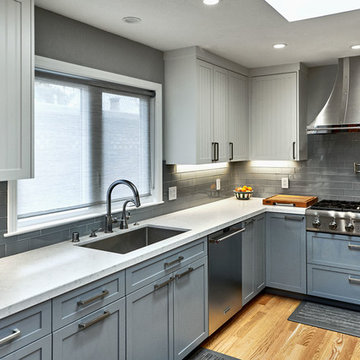
Réalisation d'une cuisine ouverte tradition en U de taille moyenne avec un évier encastré, un placard à porte persienne, des portes de placard bleues, plan de travail en marbre, une crédence grise, une crédence en carreau de verre, un électroménager en acier inoxydable, un sol en bois brun, aucun îlot, un sol marron et un plan de travail blanc.
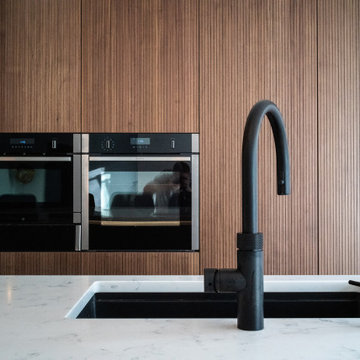
Cette image montre une grande cuisine ouverte linéaire minimaliste en bois foncé avec un évier posé, un placard à porte persienne, plan de travail en marbre, une crédence blanche, un électroménager noir, parquet foncé, une péninsule, un sol marron et un plan de travail blanc.
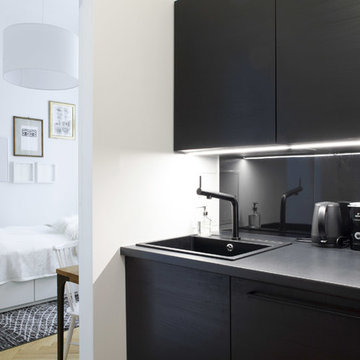
© Luca Girardini. 2017
www.lucagirardini-photography.com
Cette photo montre une petite cuisine linéaire moderne fermée avec un évier intégré, un placard à porte persienne, des portes de placard noires, un plan de travail en stratifié, une crédence noire, une crédence en dalle métallique, un électroménager noir, un sol en bois brun, aucun îlot et un sol marron.
Cette photo montre une petite cuisine linéaire moderne fermée avec un évier intégré, un placard à porte persienne, des portes de placard noires, un plan de travail en stratifié, une crédence noire, une crédence en dalle métallique, un électroménager noir, un sol en bois brun, aucun îlot et un sol marron.
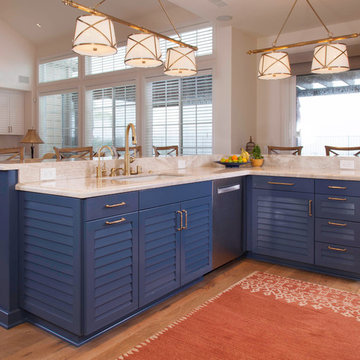
Idée de décoration pour une cuisine américaine linéaire marine de taille moyenne avec un placard à porte persienne, des portes de placard blanches, plan de travail en marbre, une crédence blanche, une crédence en marbre, un électroménager en acier inoxydable, parquet clair, îlot, un sol marron et un plan de travail blanc.
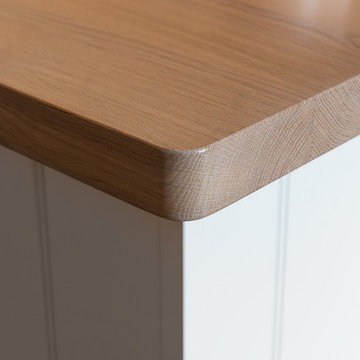
Exemple d'une petite cuisine américaine nature avec un évier de ferme, un placard à porte persienne, des portes de placard blanches, un plan de travail en bois, un électroménager blanc, un sol en bois brun, une péninsule, un sol marron et un plan de travail marron.
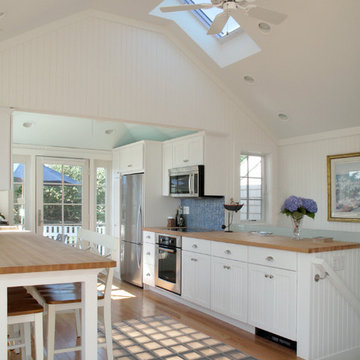
renovations to new seabury summer cottage with turret
kitchen
photo: john moore
Cette image montre une cuisine américaine parallèle design de taille moyenne avec un placard à porte persienne, des portes de placard blanches, un plan de travail en bois, une crédence bleue, une crédence en carreau briquette, un électroménager en acier inoxydable, un sol en bois brun, aucun îlot et un sol marron.
Cette image montre une cuisine américaine parallèle design de taille moyenne avec un placard à porte persienne, des portes de placard blanches, un plan de travail en bois, une crédence bleue, une crédence en carreau briquette, un électroménager en acier inoxydable, un sol en bois brun, aucun îlot et un sol marron.
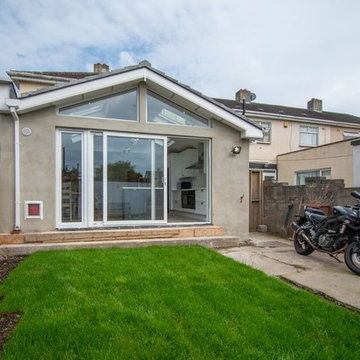
Apex Roof House Extension in Raheny, Dublin 6. #Contemporary House Extension has Velux Solar roof windows installation, #Open Plan Kitchen Steel structure installation, #White UPVC Sliding Door installation, #Upgraded Central Heating system, # NewSpace Building Services Ltd has issued Certificate of Compliance for this Job.
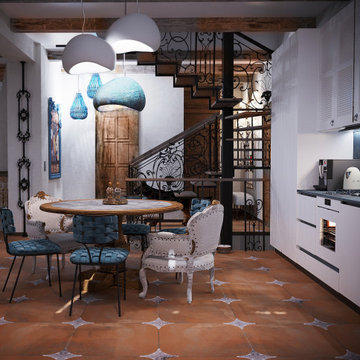
Idée de décoration pour une cuisine blanche et bois méditerranéenne avec un évier encastré, un placard à porte persienne, des portes de placard blanches, plan de travail carrelé, une crédence bleue, une crédence en carreau de porcelaine, un électroménager blanc, un sol marron, un plan de travail bleu et poutres apparentes.
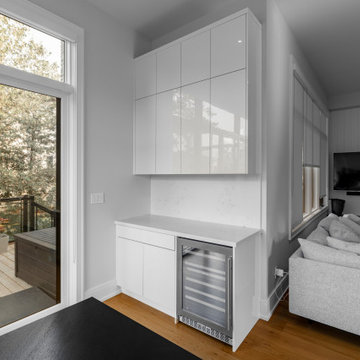
Indulge in the epitome of contemporary elegance with our 'Modern Monochrome' kitchen renovation, where shades of grey harmoniously converge to create a sleek and stylish culinary haven. This transformative project features a cohesive palette of grey tones, from the Grey Island to the matching Grey Cabinets, all complemented by a sophisticated Contemporary Backsplash.
The heart of the kitchen, the Grey Island, stands as a symbol of modern sophistication. Its neutral hue exudes a sense of calm and versatility, while providing a striking focal point that anchors the space. Paired seamlessly with Grey Cabinets, the design achieves a sense of unity and understated luxury, creating a kitchen that is both visually appealing and highly functional.
Adding an artistic touch to the ensemble is the Contemporary Backsplash, a thoughtful choice that elevates the overall aesthetic. The dynamic interplay of shapes, textures, and patterns injects a sense of modernity, turning the backsplash into a statement piece that ties the entire design together.
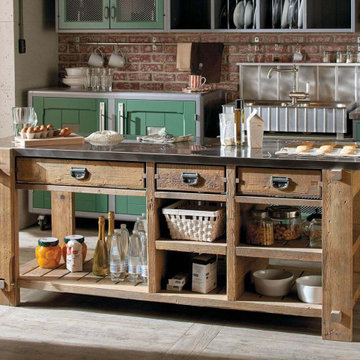
Kitchen island made entirely of Old pine, which aesthetically follows the old carpenter's bench, in fact comes with a chromed side clamp. Equipped with three through drawers in different sizes as well as open compartments. Galvanized metal handles. Ideal as a center room workbench in the kitchen, but also as a counter for presenting products of any kind.
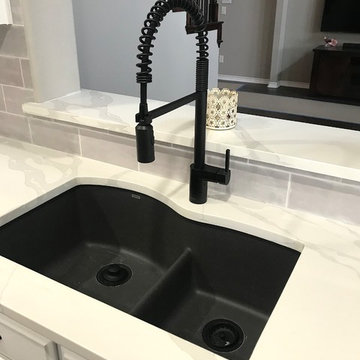
Idée de décoration pour une cuisine américaine parallèle minimaliste de taille moyenne avec un évier encastré, un placard à porte persienne, des portes de placard blanches, un plan de travail en quartz modifié, une crédence grise, une crédence en céramique, un électroménager noir, un sol en carrelage de céramique, aucun îlot, un sol marron et un plan de travail blanc.
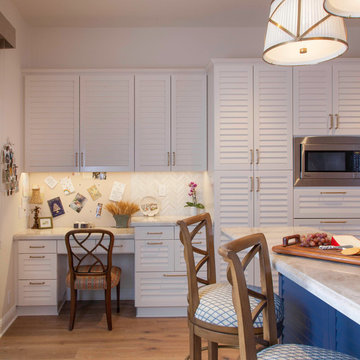
Idées déco pour une cuisine américaine linéaire bord de mer de taille moyenne avec un placard à porte persienne, des portes de placard blanches, plan de travail en marbre, une crédence blanche, un électroménager en acier inoxydable, parquet clair, îlot, un sol marron, un plan de travail blanc et une crédence en marbre.
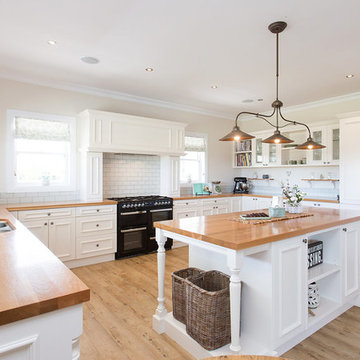
Réalisation d'une arrière-cuisine champêtre en L de taille moyenne avec un évier 2 bacs, un placard à porte persienne, des portes de placard blanches, un plan de travail en bois, une crédence blanche, une crédence en brique, un électroménager noir, parquet clair, îlot, un sol marron et un plan de travail marron.
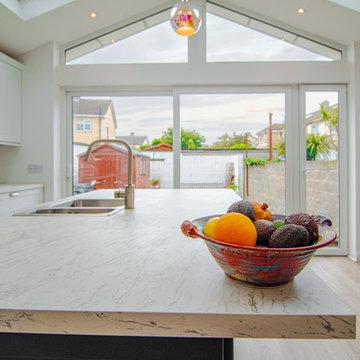
Apex Roof House Extension in Raheny, Dublin 6. #Contemporary House Extension has Velux Solar roof windows installation, #Open Plan Kitchen Steel structure installation, #White UPVC Sliding Door installation, #Upgraded Central Heating system, # NewSpace Building Services Ltd has issued Certificate of Compliance for this Job.
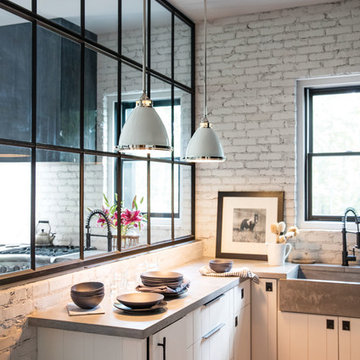
Cette image montre une cuisine américaine urbaine en L de taille moyenne avec un évier de ferme, un placard à porte persienne, des portes de placard blanches, un plan de travail en surface solide, une crédence blanche, une crédence en brique, un électroménager en acier inoxydable, un sol en bois brun, une péninsule et un sol marron.
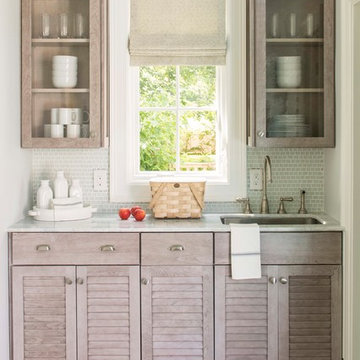
Inspiration pour une cuisine parallèle traditionnelle avec un placard à porte persienne, des portes de placard grises, une crédence blanche, une crédence en carrelage métro, un électroménager en acier inoxydable et un sol marron.
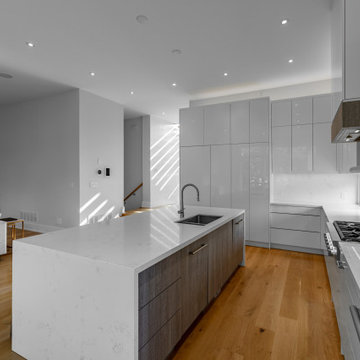
Indulge in the epitome of contemporary elegance with our 'Modern Monochrome' kitchen renovation, where shades of grey harmoniously converge to create a sleek and stylish culinary haven. This transformative project features a cohesive palette of grey tones, from the Grey Island to the matching Grey Cabinets, all complemented by a sophisticated Contemporary Backsplash.
The heart of the kitchen, the Grey Island, stands as a symbol of modern sophistication. Its neutral hue exudes a sense of calm and versatility, while providing a striking focal point that anchors the space. Paired seamlessly with Grey Cabinets, the design achieves a sense of unity and understated luxury, creating a kitchen that is both visually appealing and highly functional.
Adding an artistic touch to the ensemble is the Contemporary Backsplash, a thoughtful choice that elevates the overall aesthetic. The dynamic interplay of shapes, textures, and patterns injects a sense of modernity, turning the backsplash into a statement piece that ties the entire design together.
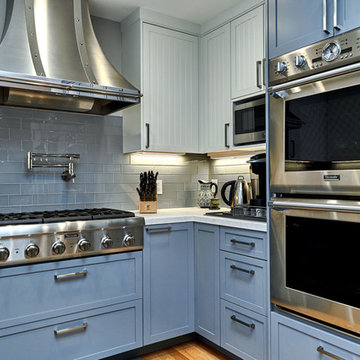
Inspiration pour une cuisine ouverte traditionnelle en U de taille moyenne avec un évier encastré, un placard à porte persienne, des portes de placard bleues, plan de travail en marbre, une crédence grise, une crédence en carreau de verre, un électroménager en acier inoxydable, un sol en bois brun, aucun îlot, un sol marron et un plan de travail blanc.

We removed a wall that was in between the living room and the kitchen and created a beautiful flow into this beautiful new kitchen with this dramatically beautiful and functional kitchen island...

Cette image montre une cuisine américaine design en U et bois clair de taille moyenne avec un évier encastré, un placard à porte persienne, un plan de travail en quartz, une crédence blanche, une crédence en céramique, un électroménager en acier inoxydable, parquet clair, une péninsule, un sol marron et un plan de travail blanc.
Idées déco de cuisines avec un placard à porte persienne et un sol marron
1