Idées déco de cuisines avec un plan de travail en zinc et un sol marron
Trier par :
Budget
Trier par:Populaires du jour
1 - 20 sur 142 photos
1 sur 3
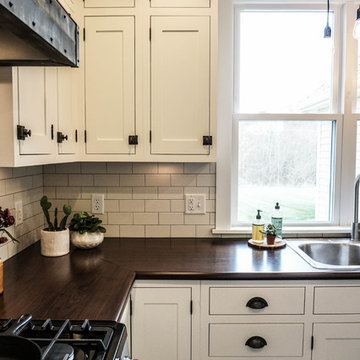
Inspiration pour une petite arrière-cuisine rustique en U avec un évier posé, un placard à porte shaker, des portes de placard blanches, une crédence blanche, une crédence en carrelage métro, un électroménager en acier inoxydable, parquet foncé, îlot, un sol marron et un plan de travail en zinc.

Modern Ikea Kitchen, Open Floorplan
Réalisation d'une grande cuisine américaine linéaire minimaliste en bois brun avec un électroménager en acier inoxydable, un évier 2 bacs, un placard à porte shaker, un plan de travail en zinc, une crédence blanche, un sol en bois brun, îlot et un sol marron.
Réalisation d'une grande cuisine américaine linéaire minimaliste en bois brun avec un électroménager en acier inoxydable, un évier 2 bacs, un placard à porte shaker, un plan de travail en zinc, une crédence blanche, un sol en bois brun, îlot et un sol marron.
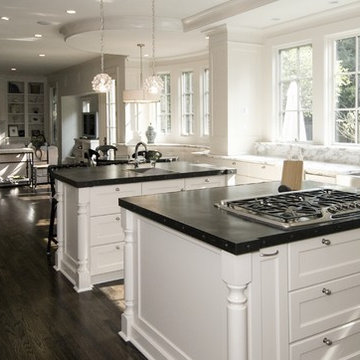
Cette image montre une cuisine américaine traditionnelle en U de taille moyenne avec un évier de ferme, un placard avec porte à panneau encastré, des portes de placard blanches, un plan de travail en zinc, une crédence blanche, une crédence en dalle de pierre, un électroménager en acier inoxydable, parquet foncé, 2 îlots et un sol marron.

The project is located in the heart of Chicago’s Lincoln Park neighborhood. The client’s a young family and the husband is a very passionate cook. The kitchen was a gut renovation. The all white kitchen mixes modern and traditional elements with an oversized island, storage all the way around, a buffet, open shelving, a butler’s pantry and appliances that steal the show.
Butler's Pantry Details include:
-This space is multifunction and is used as an office, a coffee bar and for a liquor bar when entertaining
-Dark artichoke green cabinetry custom by Dresner Design private label line with De Angelis
-Upper cabinets are burnished brass mesh and antique mirror with brass antiquing
-Hardware from Katonah with a antiqued brass finish
-A second subzero refrigerated drawer is located in the butler’s pantry along with a second Miele dishwasher, a warming drawer by Dacor, and a Microdrawer by Wolf
-Lighting in the desk is on motion sensor and by Hafale
-Backsplash, polished Calcutta Gold marble mosaic from Artistic Tile
-Zinc top reclaimed and fabricated by Avenue Metal
-Custom interior drawers are solid oak with Wenge stain
-Trimless cans were used throughout
-Kallista Sink is a hammered nickel
-Faucet by Kallista
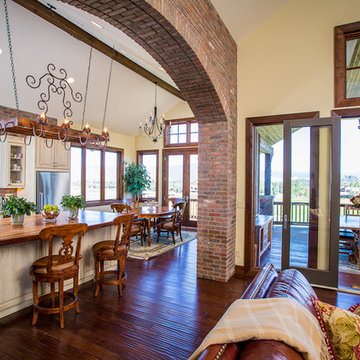
shawn lortie photography
Idée de décoration pour une cuisine américaine chalet en L et bois vieilli de taille moyenne avec un évier encastré, un placard à porte vitrée, un plan de travail en zinc, un électroménager en acier inoxydable, un sol en bois brun, îlot et un sol marron.
Idée de décoration pour une cuisine américaine chalet en L et bois vieilli de taille moyenne avec un évier encastré, un placard à porte vitrée, un plan de travail en zinc, un électroménager en acier inoxydable, un sol en bois brun, îlot et un sol marron.
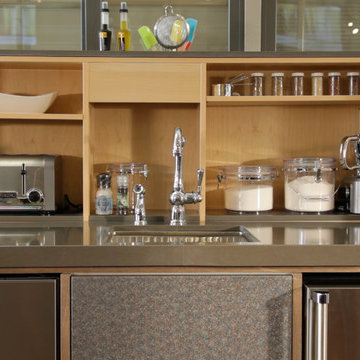
Inspiration pour une petite cuisine linéaire traditionnelle en inox fermée avec un évier encastré, un placard à porte plane, un plan de travail en zinc, un électroménager en acier inoxydable, parquet foncé, aucun îlot et un sol marron.
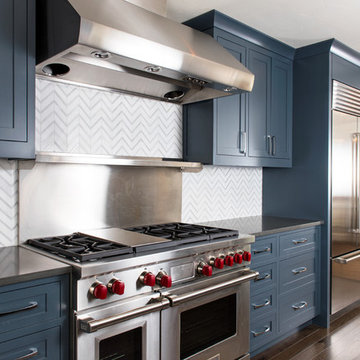
Tague Photo
Exemple d'une cuisine chic de taille moyenne avec un évier encastré, un placard avec porte à panneau encastré, des portes de placard bleues, un plan de travail en zinc, une crédence blanche, une crédence en céramique, un électroménager en acier inoxydable, un sol en bois brun, une péninsule et un sol marron.
Exemple d'une cuisine chic de taille moyenne avec un évier encastré, un placard avec porte à panneau encastré, des portes de placard bleues, un plan de travail en zinc, une crédence blanche, une crédence en céramique, un électroménager en acier inoxydable, un sol en bois brun, une péninsule et un sol marron.

This Neo-prairie style home with its wide overhangs and well shaded bands of glass combines the openness of an island getaway with a “C – shaped” floor plan that gives the owners much needed privacy on a 78’ wide hillside lot. Photos by James Bruce and Merrick Ales.
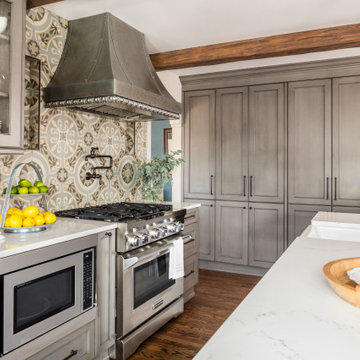
A fantastic Seattle Home remodel by Tenhulzen Construction - Painted by Tenhulzen Painting. Backsplash by European Stone & Tile - Design by Brooksvale Design
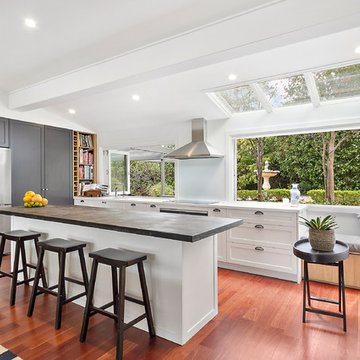
Idées déco pour une très grande cuisine ouverte contemporaine en L avec un sol marron, un placard à porte shaker, îlot, un évier intégré, des portes de placard blanches, un plan de travail en zinc, une crédence blanche, une crédence en feuille de verre, un électroménager noir, parquet clair et un plan de travail gris.
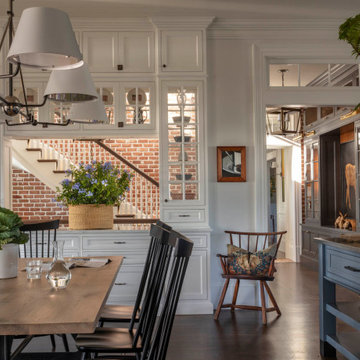
Extensive custom millwork, two islands, and an abundance of natural light combine to create a feeling of casual sophistication in the main kitchen. A screen porch is connected, offering nearby space for gracious waterfront dining.
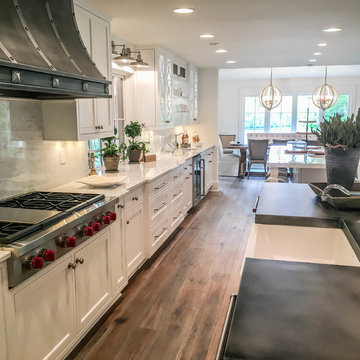
This new construction kitchen features Centra and Premier Cabinetry by Mouser, Heartland Door Style, Beaded Inset Construction in Maple Painted White/20-Matte. Also features Acid Washed Zinc Countertop, square edge, all sides Mirror Stainless Steel Edge Banding
Acid Washed Zinc Hood, Mirror Stainless Steel Accent Bands, Square Hammered Zinc Clavos
Stainless Steel 900CFM Blower Insert with Lights and controls included
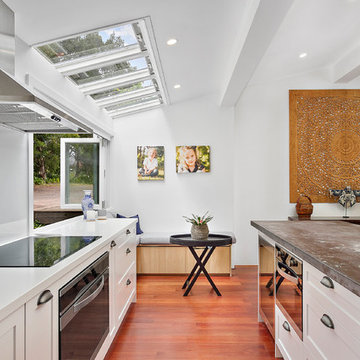
Aménagement d'une très grande cuisine ouverte contemporaine en L avec un évier intégré, un placard à porte shaker, des portes de placard blanches, un plan de travail en zinc, une crédence blanche, une crédence en feuille de verre, un électroménager noir, parquet clair, îlot, un sol marron et un plan de travail gris.
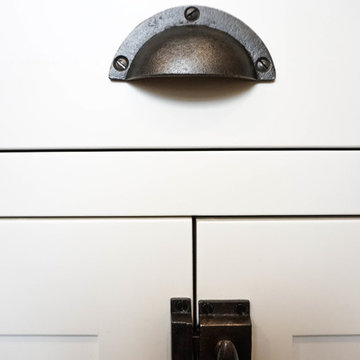
Aménagement d'une petite arrière-cuisine campagne en U avec un évier posé, un placard à porte shaker, des portes de placard blanches, une crédence blanche, une crédence en carrelage métro, un électroménager en acier inoxydable, parquet foncé, îlot, un sol marron et un plan de travail en zinc.

Ric Stovall
Cette photo montre une arrière-cuisine chic en U et bois brun de taille moyenne avec un évier de ferme, un placard à porte shaker, un plan de travail en zinc, une crédence grise, une crédence en carreau de porcelaine, un électroménager en acier inoxydable, un sol en bois brun, aucun îlot et un sol marron.
Cette photo montre une arrière-cuisine chic en U et bois brun de taille moyenne avec un évier de ferme, un placard à porte shaker, un plan de travail en zinc, une crédence grise, une crédence en carreau de porcelaine, un électroménager en acier inoxydable, un sol en bois brun, aucun îlot et un sol marron.
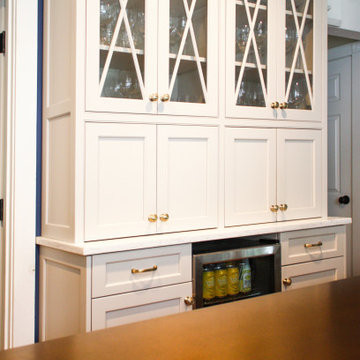
Double bowl stainless steel sink
Idées déco pour une cuisine campagne en L de taille moyenne avec un évier 2 bacs, un placard avec porte à panneau encastré, des portes de placard grises, un plan de travail en zinc, une crédence blanche, une crédence en marbre, un électroménager en acier inoxydable, un sol en bois brun, îlot, un sol marron et un plan de travail marron.
Idées déco pour une cuisine campagne en L de taille moyenne avec un évier 2 bacs, un placard avec porte à panneau encastré, des portes de placard grises, un plan de travail en zinc, une crédence blanche, une crédence en marbre, un électroménager en acier inoxydable, un sol en bois brun, îlot, un sol marron et un plan de travail marron.
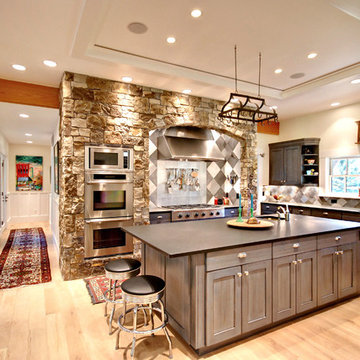
Robert Hawkins, Be A Deer
Exemple d'une grande cuisine chic en L fermée avec un évier encastré, un plan de travail en zinc, une crédence grise, un électroménager en acier inoxydable, parquet clair, îlot, un placard avec porte à panneau encastré, des portes de placard grises et un sol marron.
Exemple d'une grande cuisine chic en L fermée avec un évier encastré, un plan de travail en zinc, une crédence grise, un électroménager en acier inoxydable, parquet clair, îlot, un placard avec porte à panneau encastré, des portes de placard grises et un sol marron.
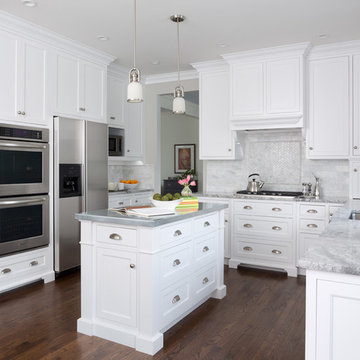
Idées déco pour une cuisine américaine classique en U de taille moyenne avec un évier encastré, un placard à porte shaker, des portes de placard blanches, un plan de travail en zinc, une crédence grise, une crédence en marbre, un électroménager en acier inoxydable, un sol en bois brun, îlot et un sol marron.
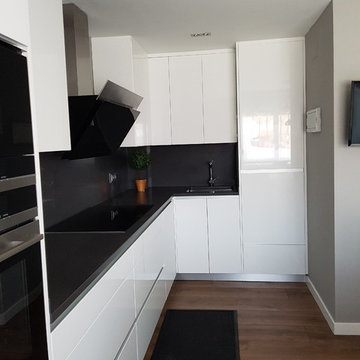
Reforma de una cocina en un Chalet de Majadahonda, Madrid.
Esta cocina está lacada en blanco, sin tiradores en los armarios.
La encimera de silestone en color gris oscuro con fregadero bajo encimera y el frente entre los muebles y la encimera forrado con su mismo material.
Incorpora un frigorífico americano y un lavavajillas integrado en alto, encima de una gaveta.
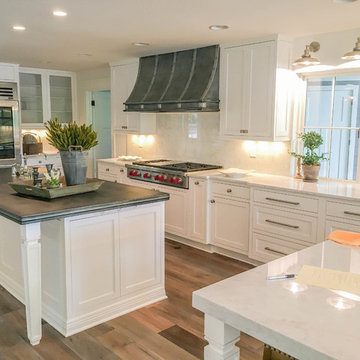
This new construction kitchen features Centra and Premier Cabinetry by Mouser, Heartland Door Style, Beaded Inset Construction in Maple Painted White/20-Matte. Also features Acid Washed Zinc Countertop, square edge, all sides Mirror Stainless Steel Edge Banding
Acid Washed Zinc Hood, Mirror Stainless Steel Accent Bands, Square Hammered Zinc Clavos
Stainless Steel 900CFM Blower Insert with Lights and controls included
Idées déco de cuisines avec un plan de travail en zinc et un sol marron
1