Idées déco de cuisines avec parquet peint et un sol marron
Trier par :
Budget
Trier par:Populaires du jour
1 - 20 sur 860 photos

Exemple d'une très grande cuisine américaine nature avec un évier encastré, un placard à porte shaker, des portes de placard bleues, plan de travail en marbre, une crédence multicolore, une crédence en marbre, un électroménager en acier inoxydable, parquet peint, îlot, un sol marron et un plan de travail multicolore.

Fall is approaching and with it all the renovations and home projects.
That's why we want to share pictures of this beautiful woodwork recently installed which includes a kitchen, butler's pantry, library, units and vanities, in the hope to give you some inspiration and ideas and to show the type of work designed, manufactured and installed by WL Kitchen and Home.
For more ideas or to explore different styles visit our website at wlkitchenandhome.com.

The oak paneled kitchen is modern and final with a grey concrete countertop. Black accents in the kitchen hardware, fact and cabinet trim details give the space a bold look. Counter stool upholstered in a cream beige leather add a sense of softness.
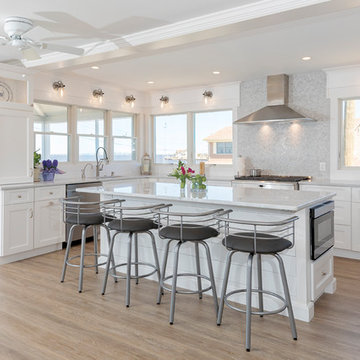
"Its all about the view!" Our client has been dreaming of redesigning and updating her childhood home for years. Her husband, filled me in on the details of the history of this bay front home and the many memories they've made over the years, and we poured love and a little southern charm into the coastal feel of the Kitchen. Our clients traveled here multiple times from their home in North Carolina to meet with me on the details of this beautiful home on the Ocean Gate Bay, and the end result was a beautiful kitchen with an even more beautiful view.
We would like to thank JGP Building and Contracting for the beautiful install.
We would also like to thank Dianne Ahto at https://www.graphicus14.com/ for her beautiful eye and talented photography.

This beautiful yet highly functional space was remodeled for a busy, active family. Flush ceiling beams joined two rooms, and the back wall was extended out six feet to create a new, open layout with areas for cooking, dining, and entertaining. The homeowner is a decorator with a vision for the new kitchen that leverages low-maintenance materials with modern, clean lines. Durable Quartz countertops and full-height slab backsplash sit atop white overlay cabinets around the perimeter, with angled shaker doors and matte brass hardware adding polish. There is a functional “working” island for cooking, storage, and an integrated microwave, as well as a second waterfall-edge island delineated for seating. A soft slate black was chosen for the bases of both islands to ground the center of the space and set them apart from the perimeter. The custom stainless-steel hood features “Cartier” screws detailing matte brass accents and anchors the Wolf 48” dual fuel range. A new window, framed by glass display cabinets, adds brightness along the rear wall, with dark herringbone floors creating a solid presence throughout the space.
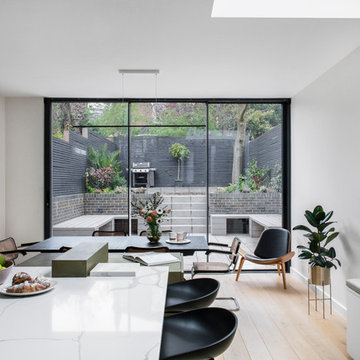
Idée de décoration pour une grande cuisine américaine minimaliste avec parquet peint et un sol marron.
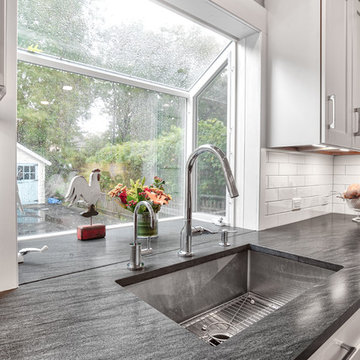
A continuous counter top makes this small garden window look large and flows right into the kitchen sink.
Photos by Chris Veith.
Réalisation d'une arrière-cuisine champêtre en L de taille moyenne avec un évier posé, un placard à porte affleurante, des portes de placard blanches, une crédence blanche, une crédence en carrelage métro, un électroménager en acier inoxydable, parquet peint, îlot, un sol marron, plan de travail noir et plan de travail en marbre.
Réalisation d'une arrière-cuisine champêtre en L de taille moyenne avec un évier posé, un placard à porte affleurante, des portes de placard blanches, une crédence blanche, une crédence en carrelage métro, un électroménager en acier inoxydable, parquet peint, îlot, un sol marron, plan de travail noir et plan de travail en marbre.

Exemple d'une grande cuisine ouverte linéaire chic avec un évier posé, un placard à porte plane, des portes de placard grises, un plan de travail en bois, une crédence grise, parquet peint, îlot, un sol marron et un plan de travail gris.

Die Aufteilung des Raumes erfolgte stilvoll und klassisch zugleich. Während an einer Wand die Stauraumschränke mit dem Spültisch und der Küchenelektrik für die Vorräte platziert sind, bieten die Kochtheke sowie der Übergang Raum für Arbeitsmittel. Daran schließt sich im offenen Bereich des Küchenraumes eine großzügige Sitzgelegenheit für die Familie und die Gäste an.
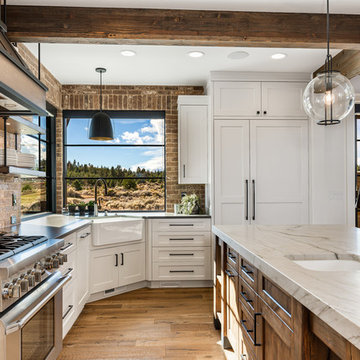
The home's kitchen with its custom vent hood flanked by floating shelves. The island distressed woodwork is a counterpoint to the surrounding white cabinets.
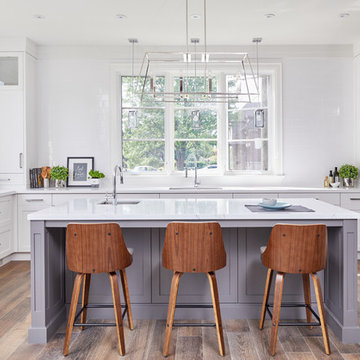
Jason Hartog Photography
Cette image montre une cuisine traditionnelle en U avec un évier encastré, un placard à porte shaker, des portes de placard blanches, une crédence blanche, un électroménager en acier inoxydable, parquet peint, îlot, un sol marron, un plan de travail blanc et fenêtre au-dessus de l'évier.
Cette image montre une cuisine traditionnelle en U avec un évier encastré, un placard à porte shaker, des portes de placard blanches, une crédence blanche, un électroménager en acier inoxydable, parquet peint, îlot, un sol marron, un plan de travail blanc et fenêtre au-dessus de l'évier.
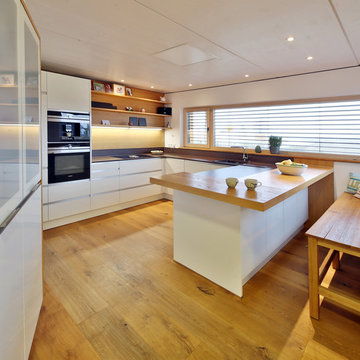
Nixdorf Fotografie
Aménagement d'une cuisine ouverte contemporaine en U de taille moyenne avec un placard à porte plane, des portes de placard blanches, parquet peint, une péninsule, plan de travail noir, un évier posé, une crédence beige, un électroménager noir et un sol marron.
Aménagement d'une cuisine ouverte contemporaine en U de taille moyenne avec un placard à porte plane, des portes de placard blanches, parquet peint, une péninsule, plan de travail noir, un évier posé, une crédence beige, un électroménager noir et un sol marron.
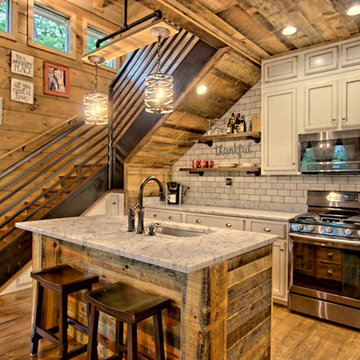
kurtis miller photography, kmpics.com
Small rustic kitchen that is big on design. Great use of small space.
Aménagement d'une petite cuisine ouverte montagne en bois vieilli avec un évier posé, un placard avec porte à panneau encastré, un plan de travail en granite, une crédence blanche, une crédence en carrelage de pierre, un électroménager en acier inoxydable, parquet peint, îlot et un sol marron.
Aménagement d'une petite cuisine ouverte montagne en bois vieilli avec un évier posé, un placard avec porte à panneau encastré, un plan de travail en granite, une crédence blanche, une crédence en carrelage de pierre, un électroménager en acier inoxydable, parquet peint, îlot et un sol marron.
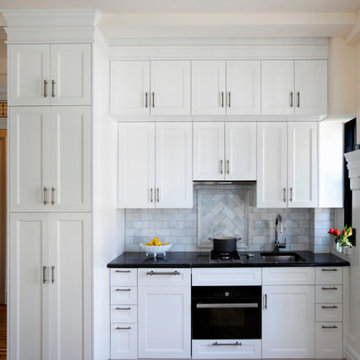
Idées déco pour une cuisine américaine linéaire contemporaine de taille moyenne avec un évier 1 bac, un placard avec porte à panneau surélevé, des portes de placard blanches, un plan de travail en quartz, une crédence grise, une crédence en carrelage de pierre, parquet peint, aucun îlot, un sol marron et plan de travail noir.

La cucina in muratura si sviluppa con una conformazione a C e si affaccia sulla sala da pranzo.
Cette image montre une grande cuisine ouverte chalet en U et bois clair avec un évier posé, un placard à porte persienne, un plan de travail en bois, une crédence blanche, une crédence en carreau briquette, un électroménager en acier inoxydable, parquet peint, îlot, un sol marron et un plan de travail marron.
Cette image montre une grande cuisine ouverte chalet en U et bois clair avec un évier posé, un placard à porte persienne, un plan de travail en bois, une crédence blanche, une crédence en carreau briquette, un électroménager en acier inoxydable, parquet peint, îlot, un sol marron et un plan de travail marron.
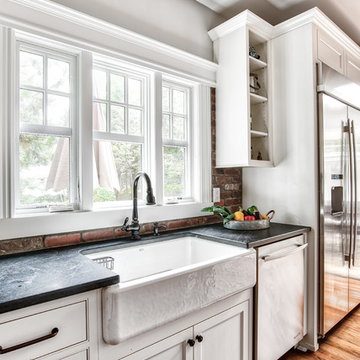
Large white farmhouse sink looks beautiful surrounded by black countertops.
Photos by Chris Veith.
Exemple d'une grande cuisine américaine nature en L avec un évier de ferme, un placard à porte affleurante, des portes de placard blanches, un plan de travail en granite, une crédence en brique, un électroménager en acier inoxydable, îlot, un sol marron, plan de travail noir et parquet peint.
Exemple d'une grande cuisine américaine nature en L avec un évier de ferme, un placard à porte affleurante, des portes de placard blanches, un plan de travail en granite, une crédence en brique, un électroménager en acier inoxydable, îlot, un sol marron, plan de travail noir et parquet peint.
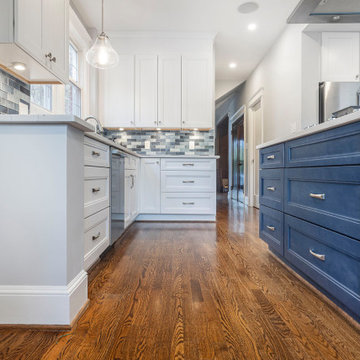
White with blue island cabinets
Réalisation d'une cuisine tradition avec un évier encastré, un placard à porte shaker, un plan de travail en quartz modifié, une crédence bleue, une crédence en carreau de verre, un électroménager en acier inoxydable, parquet peint, îlot, un sol marron et un plan de travail blanc.
Réalisation d'une cuisine tradition avec un évier encastré, un placard à porte shaker, un plan de travail en quartz modifié, une crédence bleue, une crédence en carreau de verre, un électroménager en acier inoxydable, parquet peint, îlot, un sol marron et un plan de travail blanc.
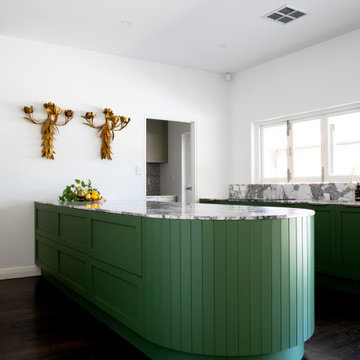
With a carefully executed choice of colour to provide a true feature point in the some what
monochromatic home.
With ultra rich cote de’zure marble tops, such a stunning contrast to this open plan living
space oozing drama and a sense of quirkiness.
A simple yet highly functional and timeless design.
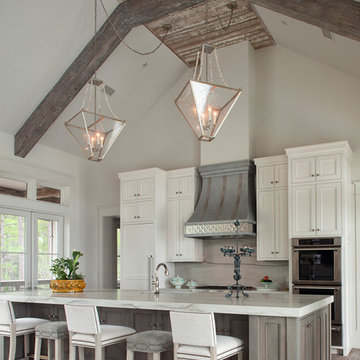
Cette photo montre une grande cuisine américaine linéaire bord de mer avec un placard avec porte à panneau encastré, des portes de placard blanches, plan de travail en marbre, une crédence grise, une crédence en marbre, un électroménager en acier inoxydable, îlot, un plan de travail blanc, parquet peint et un sol marron.
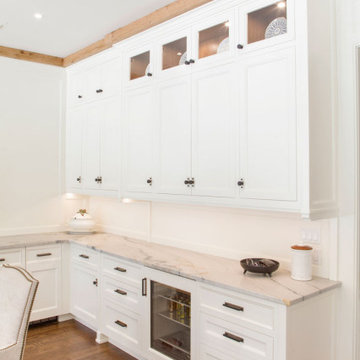
Fall is approaching and with it all the renovations and home projects.
That's why we want to share pictures of this beautiful woodwork recently installed which includes a kitchen, butler's pantry, library, units and vanities, in the hope to give you some inspiration and ideas and to show the type of work designed, manufactured and installed by WL Kitchen and Home.
For more ideas or to explore different styles visit our website at wlkitchenandhome.com.
Idées déco de cuisines avec parquet peint et un sol marron
1