Idées déco de cuisines avec un sol en calcaire et un sol marron
Trier par:Populaires du jour
1 - 20 sur 262 photos

This Jersey farmhouse, with sea views and rolling landscapes has been lovingly extended and renovated by Todhunter Earle who wanted to retain the character and atmosphere of the original building. The result is full of charm and features Randolph Limestone with bespoke elements.
Photographer: Ray Main

Edmunds Studio Photography
Idées déco pour une grande cuisine américaine encastrable classique en bois brun et L avec un évier encastré, un placard avec porte à panneau surélevé, un plan de travail en granite, une crédence multicolore, une crédence en carreau de verre, îlot, un sol en calcaire et un sol marron.
Idées déco pour une grande cuisine américaine encastrable classique en bois brun et L avec un évier encastré, un placard avec porte à panneau surélevé, un plan de travail en granite, une crédence multicolore, une crédence en carreau de verre, îlot, un sol en calcaire et un sol marron.

Custom cabinetry gave the client all the storage solutions they desired.
Builder: Wamhoff Development
Designer: Erika Barczak, Allied ASID - By Design Interiors, Inc.
Photography by: Brad Carr - B-Rad Studios
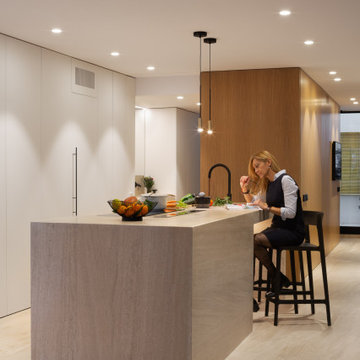
Idées déco pour une cuisine ouverte linéaire contemporaine avec un placard à porte plane, des portes de placard blanches, un plan de travail en calcaire, un sol en calcaire, îlot, un sol marron et un plan de travail marron.
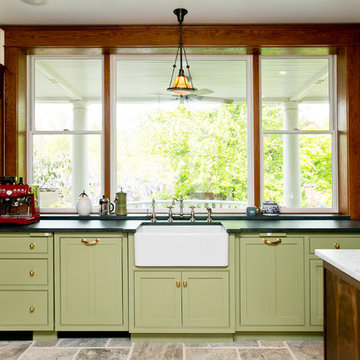
Aménagement d'une cuisine classique en U fermée et de taille moyenne avec un évier de ferme, un placard à porte affleurante, des portes de placards vertess, un plan de travail en stéatite, une crédence beige, une crédence en céramique, un électroménager en acier inoxydable, un sol en calcaire, îlot et un sol marron.
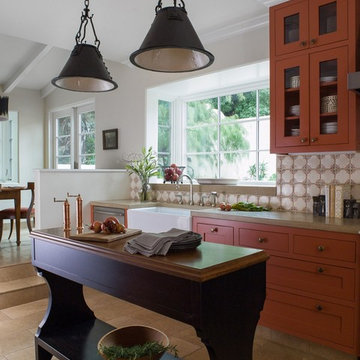
The clients wanted a custom, timeless design that would stand the tests of time by using high-end quality materials. Arches and warm Mediterranean colors were used in the kitchen to compliment the style of the home and blend with their personal style.
Photo: David Duncan Livingston
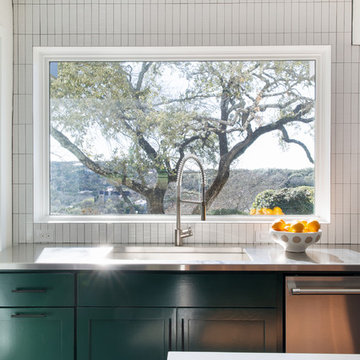
Idées déco pour une grande cuisine ouverte contemporaine en L avec un évier intégré, des portes de placards vertess, un plan de travail en quartz, une crédence blanche, une crédence en céramique, un électroménager en acier inoxydable, un sol en calcaire, îlot, un sol marron, un plan de travail blanc et un placard avec porte à panneau encastré.
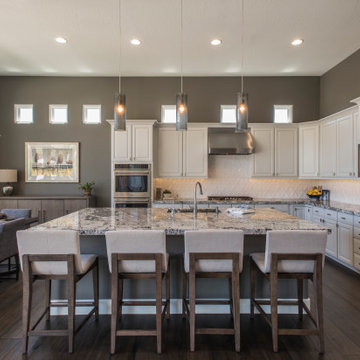
Remodel
Réalisation d'une cuisine ouverte minimaliste en L de taille moyenne avec un évier de ferme, un placard avec porte à panneau encastré, des portes de placard blanches, un plan de travail en granite, une crédence blanche, une crédence en céramique, un électroménager en acier inoxydable, un sol en calcaire, îlot, un sol marron et un plan de travail blanc.
Réalisation d'une cuisine ouverte minimaliste en L de taille moyenne avec un évier de ferme, un placard avec porte à panneau encastré, des portes de placard blanches, un plan de travail en granite, une crédence blanche, une crédence en céramique, un électroménager en acier inoxydable, un sol en calcaire, îlot, un sol marron et un plan de travail blanc.
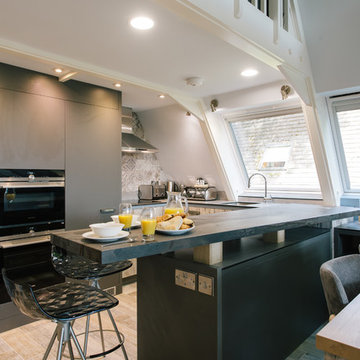
Idée de décoration pour une petite cuisine ouverte marine en U avec un évier encastré, un placard à porte plane, des portes de placard grises, une crédence grise, une crédence en céramique, un électroménager en acier inoxydable, un sol en calcaire, une péninsule et un sol marron.

French Country home built by Parkinson Building Group in the Waterview subdivision and featured on the cover of the Fall/Winter 2014 issue of Country French Magazine

Rising amidst the grand homes of North Howe Street, this stately house has more than 6,600 SF. In total, the home has seven bedrooms, six full bathrooms and three powder rooms. Designed with an extra-wide floor plan (21'-2"), achieved through side-yard relief, and an attached garage achieved through rear-yard relief, it is a truly unique home in a truly stunning environment.
The centerpiece of the home is its dramatic, 11-foot-diameter circular stair that ascends four floors from the lower level to the roof decks where panoramic windows (and views) infuse the staircase and lower levels with natural light. Public areas include classically-proportioned living and dining rooms, designed in an open-plan concept with architectural distinction enabling them to function individually. A gourmet, eat-in kitchen opens to the home's great room and rear gardens and is connected via its own staircase to the lower level family room, mud room and attached 2-1/2 car, heated garage.
The second floor is a dedicated master floor, accessed by the main stair or the home's elevator. Features include a groin-vaulted ceiling; attached sun-room; private balcony; lavishly appointed master bath; tremendous closet space, including a 120 SF walk-in closet, and; an en-suite office. Four family bedrooms and three bathrooms are located on the third floor.
This home was sold early in its construction process.
Nathan Kirkman
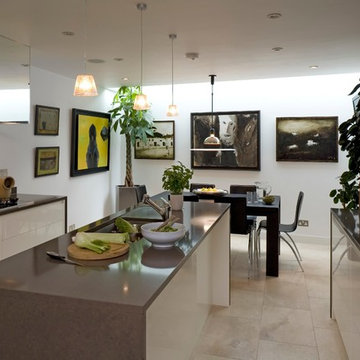
A new basement has been excavated beneath the entire footprint of the house, lit via a new structural glass skylight behind iron railings. This space houses the kitchen, dining area and ancillary accommodation, and frees-up the ground floor for an enlarged living room.
Photographer: Bruce Hemming

Idée de décoration pour une grande cuisine américaine méditerranéenne en L avec un évier encastré, un placard à porte shaker, plan de travail en marbre, une crédence en céramique, îlot, un sol marron, un plan de travail gris, un sol en calcaire et des portes de placard beiges.
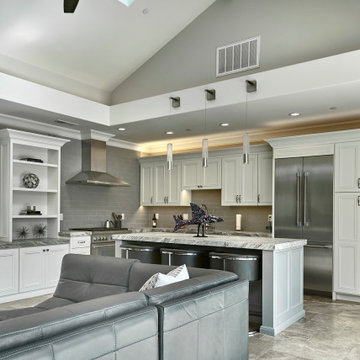
Pull up a chair....
Cette photo montre une petite cuisine ouverte grise et blanche chic en L avec un évier encastré, un placard à porte affleurante, des portes de placard blanches, un plan de travail en quartz, une crédence grise, une crédence en carrelage métro, un électroménager en acier inoxydable, un sol en calcaire, îlot, un sol marron, un plan de travail blanc et un plafond voûté.
Cette photo montre une petite cuisine ouverte grise et blanche chic en L avec un évier encastré, un placard à porte affleurante, des portes de placard blanches, un plan de travail en quartz, une crédence grise, une crédence en carrelage métro, un électroménager en acier inoxydable, un sol en calcaire, îlot, un sol marron, un plan de travail blanc et un plafond voûté.
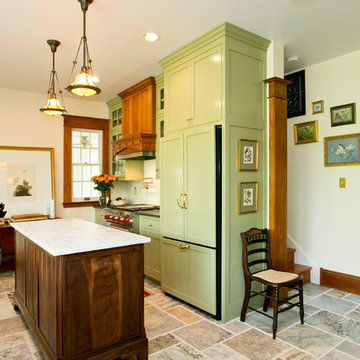
Exemple d'une cuisine chic en U fermée et de taille moyenne avec un évier de ferme, un placard à porte affleurante, des portes de placards vertess, un plan de travail en stéatite, une crédence beige, une crédence en céramique, un électroménager en acier inoxydable, un sol en calcaire, îlot et un sol marron.
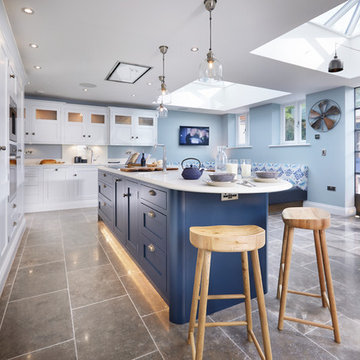
A bespoke, handmade Shaker style kitchen with ‘in-frame’ mortice and tennon doors fitted on traditional butt hinges. This luxurious kitchen features Oak dovetailed and polished drawer boxes on soft-close concealed runners and a solid rigid carcass in polished Oak, except for the pantry unit that is in rich Walnut.
The island units and Utility room have been factory painted in Library by Plimsoll and all other units are factory painted in Bone China Blue (Pale) from Little Greene Paint & Paper.
All pull handles and knobs are in an Old Pewter finish, to co-ordinate with the Bosch appliances, whilst the brassware is by Quooker and Hans Grohe.
The overall scheme is complemented by the Carrara Quartz worktops, which feature an Ogee profile.
Harvey Ball Photography Ltd.
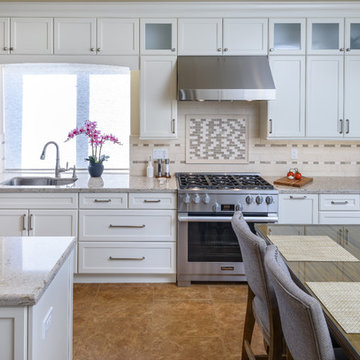
This light and cheerful kitchen is the perfect place for the homeowners to enjoy a springtime gathering- like a brunch prepared at the island and savored around the dinette with a garden view. Of course the kitchen is lovely year round.
Kitchen cabinetry: DuraSupreme- Bria, Arcadia Flat-Panel Door Style, Maple Wood, Classic White Paint.
Kitchen Countertops: Cambria Windermere Quartz
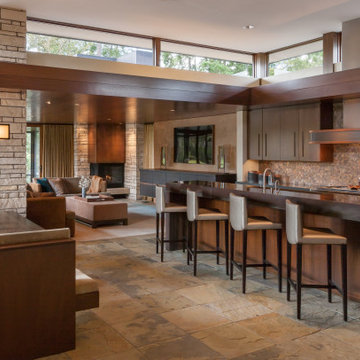
The Woodlands, 2013 - New Construction
Exemple d'une cuisine américaine parallèle tendance en bois foncé avec un placard à porte plane, une crédence en carrelage de pierre, un sol en calcaire, îlot, une crédence marron, un sol marron et un plan de travail marron.
Exemple d'une cuisine américaine parallèle tendance en bois foncé avec un placard à porte plane, une crédence en carrelage de pierre, un sol en calcaire, îlot, une crédence marron, un sol marron et un plan de travail marron.

Exemple d'une petite cuisine parallèle tendance en bois brun fermée avec un évier encastré, un placard à porte plane, un plan de travail en quartz modifié, une crédence grise, une crédence en pierre calcaire, un électroménager en acier inoxydable, un sol en calcaire, un sol marron et un plan de travail gris.
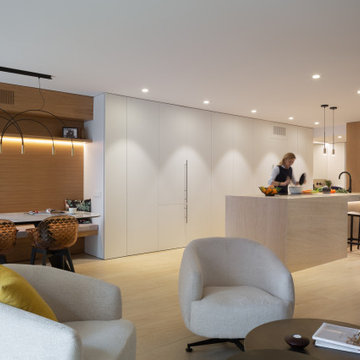
Cette photo montre une cuisine ouverte linéaire moderne avec un placard à porte plane, des portes de placard blanches, un plan de travail en calcaire, un sol en calcaire, îlot, un sol marron et un plan de travail marron.
Idées déco de cuisines avec un sol en calcaire et un sol marron
1