Idées déco de cuisines avec un sol en marbre et un sol marron
Trier par :
Budget
Trier par:Populaires du jour
1 - 20 sur 291 photos
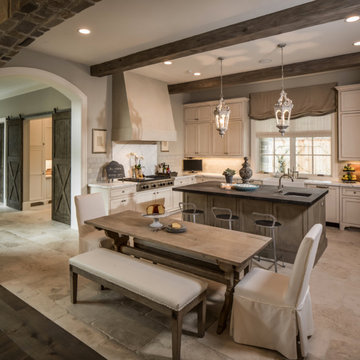
Cette photo montre une grande cuisine américaine montagne en L avec un évier de ferme, un placard avec porte à panneau encastré, des portes de placard beiges, un plan de travail en granite, une crédence blanche, une crédence en céramique, un électroménager en acier inoxydable, un sol en marbre, îlot et un sol marron.

The Mediterranean-style kitchen features custom cabinets by Inplace studio, marble countertops and reclaimed French stone.
Idée de décoration pour une grande cuisine encastrable méditerranéenne en U fermée avec des portes de placard beiges, un évier encastré, un placard avec porte à panneau encastré, plan de travail en marbre, une crédence beige, une crédence en carrelage de pierre, un sol en marbre, îlot et un sol marron.
Idée de décoration pour une grande cuisine encastrable méditerranéenne en U fermée avec des portes de placard beiges, un évier encastré, un placard avec porte à panneau encastré, plan de travail en marbre, une crédence beige, une crédence en carrelage de pierre, un sol en marbre, îlot et un sol marron.
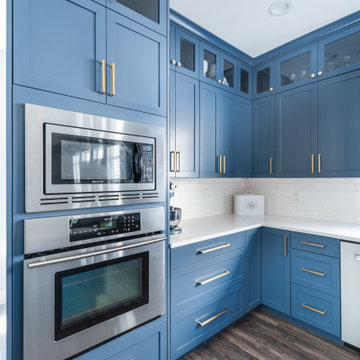
Inspiration pour une grande cuisine américaine en L avec un évier encastré, un placard à porte shaker, des portes de placard bleues, un plan de travail en quartz modifié, une crédence blanche, une crédence en céramique, un électroménager en acier inoxydable, un sol en marbre, îlot, un sol marron et un plan de travail blanc.
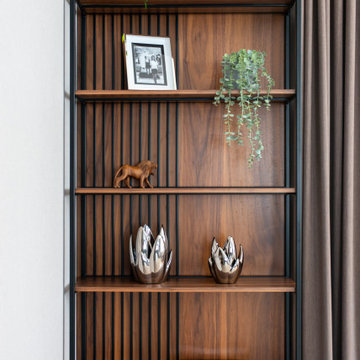
Aménagement d'une cuisine américaine blanche et bois contemporaine en L de taille moyenne avec un placard avec porte à panneau encastré, des portes de placard bleues, plan de travail en marbre, une crédence noire, une crédence en céramique, un électroménager noir, un sol en marbre, une péninsule, un sol marron et un plan de travail blanc.
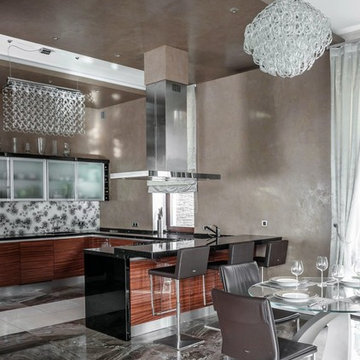
кухня с островом
Idée de décoration pour une cuisine américaine design en U de taille moyenne avec un évier encastré, un placard à porte plane, des portes de placard oranges, plan de travail en marbre, une crédence blanche, une crédence en carreau de porcelaine, un électroménager noir, un sol en marbre, îlot, un sol marron et plan de travail noir.
Idée de décoration pour une cuisine américaine design en U de taille moyenne avec un évier encastré, un placard à porte plane, des portes de placard oranges, plan de travail en marbre, une crédence blanche, une crédence en carreau de porcelaine, un électroménager noir, un sol en marbre, îlot, un sol marron et plan de travail noir.
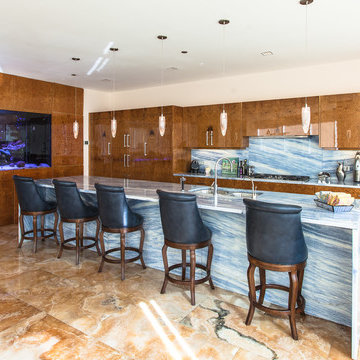
Inspiration pour une grande cuisine design en L et bois brun avec un évier 2 bacs, un placard à porte plane, un plan de travail en quartz modifié, une crédence bleue, une crédence en dalle de pierre, un électroménager en acier inoxydable, un sol en marbre, îlot et un sol marron.
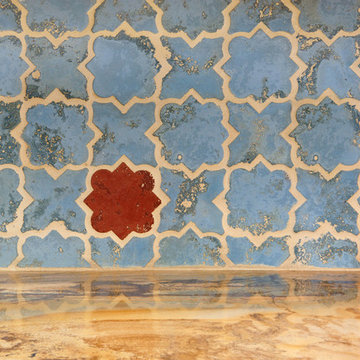
Aménagement d'une cuisine ouverte méditerranéenne en L de taille moyenne avec un évier posé, un placard avec porte à panneau surélevé, des portes de placard bleues, plan de travail en marbre, une crédence bleue, une crédence en carreau de ciment, un électroménager en acier inoxydable, un sol en marbre, îlot et un sol marron.
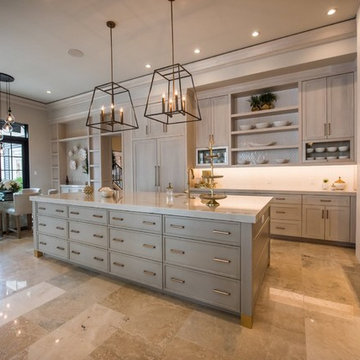
Exemple d'une grande cuisine américaine encastrable chic en L avec un placard à porte plane, des portes de placard grises, un plan de travail en quartz modifié, un sol en marbre, îlot, un sol marron et un plan de travail gris.

Exemple d'une grande cuisine chic en L fermée avec un évier encastré, un placard avec porte à panneau surélevé, des portes de placard blanches, un plan de travail en quartz, une crédence beige, une crédence en carreau de porcelaine, un électroménager en acier inoxydable, un sol en marbre, un sol marron et un plan de travail beige.
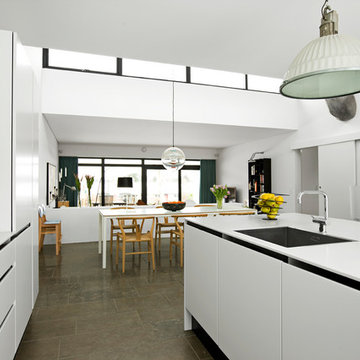
Inspiration pour une grande cuisine design avec un sol en marbre et un sol marron.
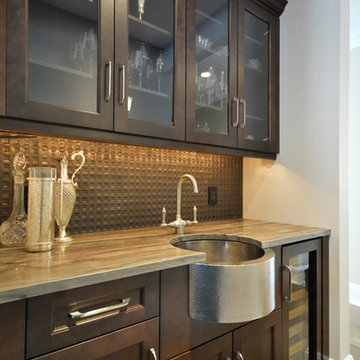
Dark wood cabinetry complimented by grey stone counter. Modern/transtional kitchen design
Aménagement d'une grande arrière-cuisine linéaire classique avec un évier de ferme, un placard à porte shaker, un plan de travail en quartz, une crédence métallisée, un électroménager en acier inoxydable, des portes de placard grises, une crédence en dalle métallique, un sol en marbre et un sol marron.
Aménagement d'une grande arrière-cuisine linéaire classique avec un évier de ferme, un placard à porte shaker, un plan de travail en quartz, une crédence métallisée, un électroménager en acier inoxydable, des portes de placard grises, une crédence en dalle métallique, un sol en marbre et un sol marron.
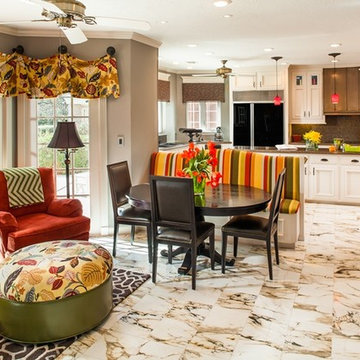
For this kitchen remodel the homeowners wanted a breakfast room and a sitting room with a built-in entertainment center to be incorporated into the space.
We only design, build, and remodel homes that brilliantly reflect the unadorned beauty of everyday living.
For more information about this project please visit: www.gryphonbuilders.com. Or contact Allen Griffin, President of Gryphon Builders, at 281-236-8043 cell or email him at allen@gryphonbuilders.com
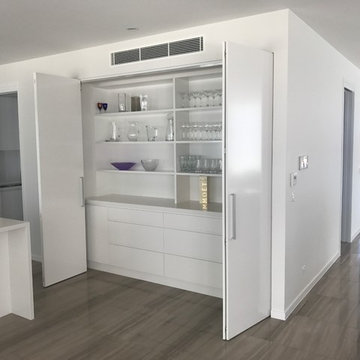
Cette image montre une grande arrière-cuisine minimaliste en L avec un évier encastré, un placard à porte plane, des portes de placard blanches, un plan de travail en quartz modifié, une crédence blanche, une crédence en feuille de verre, un électroménager en acier inoxydable, un sol en marbre, îlot et un sol marron.
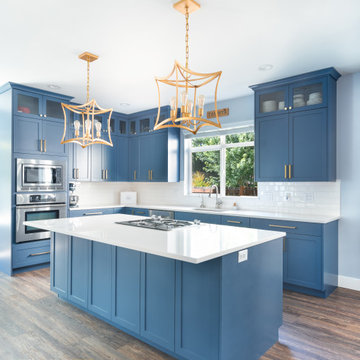
Cette photo montre une grande cuisine américaine en L avec un évier encastré, un placard à porte shaker, des portes de placard bleues, un plan de travail en quartz modifié, une crédence blanche, une crédence en céramique, un électroménager en acier inoxydable, un sol en marbre, îlot, un sol marron et un plan de travail blanc.
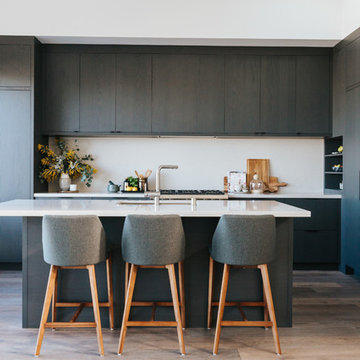
Tory Counter Stool – The Tory Counter Stool is a contemporary piece with mid-century roots and will fit in well with any modern décor. The splayed legs and polyurethane leather upholstery make this a good match for any kitchen island or peninsula; creating a smashing look in any informal dining area. Some assembly required, available in Antique Gray and Night Shade, 26.5”h seat height.
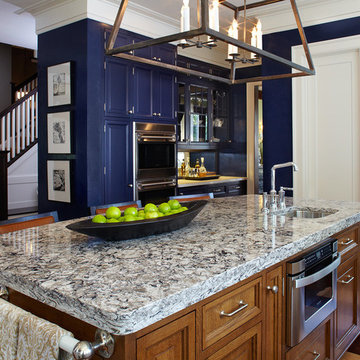
Inspiration pour une grande cuisine traditionnelle en U fermée avec un évier encastré, un placard avec porte à panneau encastré, des portes de placard bleues, un plan de travail en granite, une crédence beige, une crédence miroir, un électroménager en acier inoxydable, un sol en marbre, îlot et un sol marron.
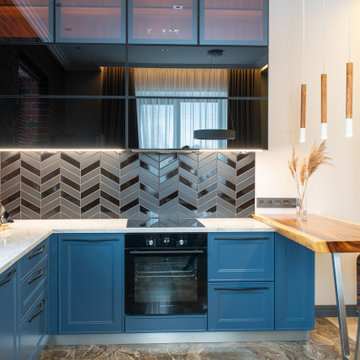
Aménagement d'une cuisine américaine blanche et bois contemporaine en L de taille moyenne avec un placard avec porte à panneau encastré, des portes de placard bleues, plan de travail en marbre, une crédence noire, une crédence en céramique, un électroménager noir, un sol en marbre, une péninsule, un sol marron et un plan de travail blanc.
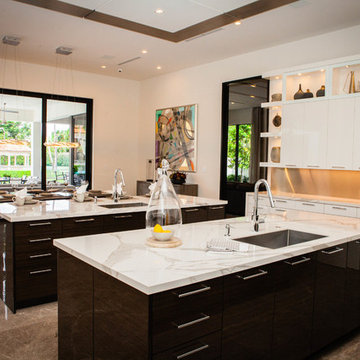
A beautiful kitchen is the central gathering place of today’s home. Crestron connects this kitchen with the entire home to make it more comfortable, convenient and entertaining. From one touchscreen, you can see, hear, and control all of the technology in the home. Check the weather or look up a recipe as you listen to your favorite music, check security cameras, turn lights on and off around the house, adjust the temperature, let in a guest, or even watch TV right on your touchscreen. Spectrum Technology Integrators creates all-in-one seamless connectivity in the heart of the home.
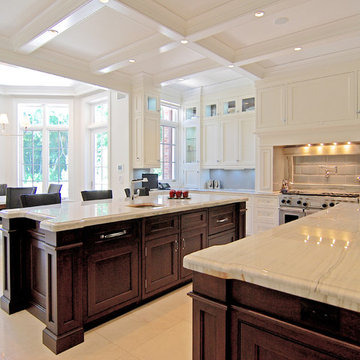
For this commission the client hired us to do the interiors of their new home which was under construction. The style of the house was very traditional however the client wanted the interiors to be transitional, a mixture of contemporary with more classic design. We assisted the client in all of the material, fixture, lighting, cabinetry and built-in selections for the home. The floors throughout the first floor of the home are a creme marble in different patterns to suit the particular room; the dining room has a marble mosaic inlay in the tradition of an oriental rug. The ground and second floors are hardwood flooring with a herringbone pattern in the bedrooms. Each of the seven bedrooms has a custom ensuite bathroom with a unique design. The master bathroom features a white and gray marble custom inlay around the wood paneled tub which rests below a venetian plaster domes and custom glass pendant light. We also selected all of the furnishings, wall coverings, window treatments, and accessories for the home. Custom draperies were fabricated for the sitting room, dining room, guest bedroom, master bedroom, and for the double height great room. The client wanted a neutral color scheme throughout the ground floor; fabrics were selected in creams and beiges in many different patterns and textures. One of the favorite rooms is the sitting room with the sculptural white tete a tete chairs. The master bedroom also maintains a neutral palette of creams and silver including a venetian mirror and a silver leafed folding screen. Additional unique features in the home are the layered capiz shell walls at the rear of the great room open bar, the double height limestone fireplace surround carved in a woven pattern, and the stained glass dome at the top of the vaulted ceilings in the great room.
Idées déco de cuisines avec un sol en marbre et un sol marron
1
