Idées déco de cuisines avec fenêtre et un sol marron
Trier par :
Budget
Trier par:Populaires du jour
1 - 20 sur 1 231 photos
1 sur 3

We created a practical, L-shaped kitchen layout with an island bench integrated into the “golden triangle” that reduces steps between sink, stovetop and refrigerator for efficient use of space and ergonomics.
Instead of a splashback, windows are slotted in between the kitchen benchtop and overhead cupboards to allow natural light to enter the generous kitchen space. Overhead cupboards have been stretched to ceiling height to maximise storage space.
Timber screening was installed on the kitchen ceiling and wrapped down to form a bookshelf in the living area, then linked to the timber flooring. This creates a continuous flow and draws attention from the living area to establish an ambience of natural warmth, creating a minimalist and elegant kitchen.
The island benchtop is covered with extra large format porcelain tiles in a 'Calacatta' profile which are have the look of marble but are scratch and stain resistant. The 'crisp white' finish applied on the overhead cupboards blends well into the 'natural oak' look over the lower cupboards to balance the neutral timber floor colour.

Open plan kitchen with an island
Idée de décoration pour une cuisine américaine parallèle et encastrable minimaliste avec un placard à porte plane, des portes de placard marrons, un plan de travail en granite, îlot, un sol marron, un plan de travail gris, un évier encastré, fenêtre et un sol en bois brun.
Idée de décoration pour une cuisine américaine parallèle et encastrable minimaliste avec un placard à porte plane, des portes de placard marrons, un plan de travail en granite, îlot, un sol marron, un plan de travail gris, un évier encastré, fenêtre et un sol en bois brun.
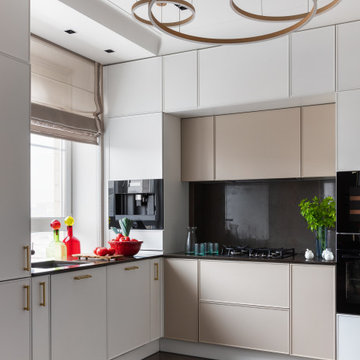
Exemple d'une cuisine chic en L avec un évier 1 bac, des portes de placard blanches, une crédence noire, un électroménager noir, aucun îlot, un sol marron, plan de travail noir et fenêtre.
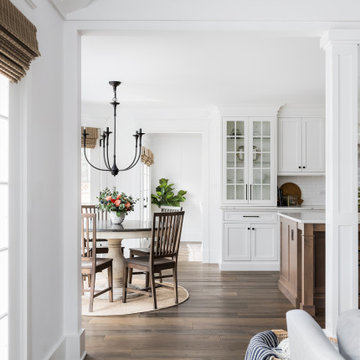
The homeowners wanted to open up their living and kitchen area to create a more open plan. We relocated doors and tore open a wall to make that happen. New cabinetry and floors where installed and the ceiling and fireplace where painted. This home now functions the way it should for this young family!

Cucina su misura con piano in @silestonebycosentino nella colorazione "Et Serena" ed elementi in ferro.
Divisori scorrevoli a tutta altezza in alluminio nero e vetro di sicurezza realizzati su disegno.
Elettrodomestici @smegitalia.
Sgabello in legno di betulla K65 di @artekglobal - design Alvar Aalto.
Scopri il mio metodo di lavoro su
www.andreavertua.com

Réalisation d'une cuisine parallèle design avec des portes de placard blanches, un plan de travail en béton, fenêtre, un sol en bois brun, îlot, un sol marron et un plan de travail gris.
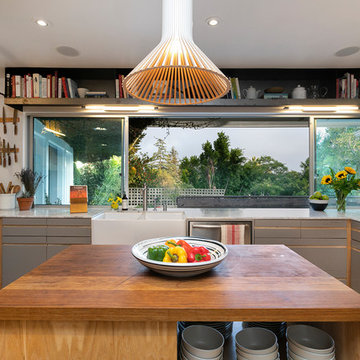
Cette image montre une cuisine design en U avec un évier de ferme, un placard à porte plane, des portes de placard grises, fenêtre, un électroménager en acier inoxydable, un sol en bois brun, îlot, un sol marron et un plan de travail blanc.

Suzi Appel Photography
Inspiration pour une cuisine parallèle nordique avec un placard à porte plane, des portes de placard blanches, fenêtre, parquet foncé, îlot, un sol marron, plan de travail en marbre, un électroménager noir et un plan de travail blanc.
Inspiration pour une cuisine parallèle nordique avec un placard à porte plane, des portes de placard blanches, fenêtre, parquet foncé, îlot, un sol marron, plan de travail en marbre, un électroménager noir et un plan de travail blanc.
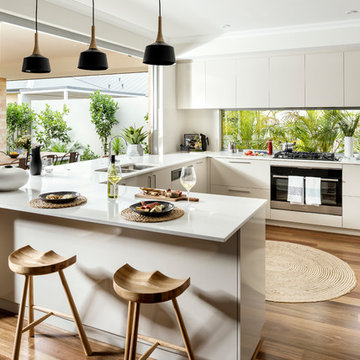
DMAX Photography
Idées déco pour une cuisine ouverte contemporaine en U avec un évier 2 bacs, un placard à porte plane, des portes de placard beiges, fenêtre, un électroménager en acier inoxydable, un sol en bois brun, une péninsule et un sol marron.
Idées déco pour une cuisine ouverte contemporaine en U avec un évier 2 bacs, un placard à porte plane, des portes de placard beiges, fenêtre, un électroménager en acier inoxydable, un sol en bois brun, une péninsule et un sol marron.

A mid-century modern open floor plan is accentuated by the natural light coming from MI Windows and Doors windows and sliding glass doors. Windows serve as the backsplash of this sleek kitchen.

Cette image montre une grande cuisine américaine parallèle design avec un évier encastré, un placard à porte plane, des portes de placard grises, un plan de travail en quartz modifié, un électroménager en acier inoxydable, sol en stratifié, îlot, fenêtre et un sol marron.
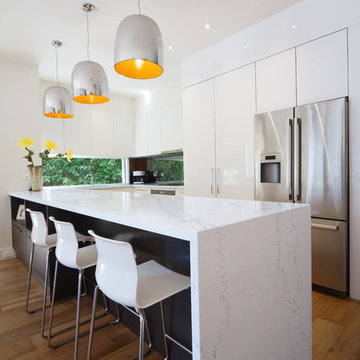
countertop is PentalQuartz in Avenza
Idées déco pour une cuisine américaine moderne en U de taille moyenne avec un évier encastré, un placard à porte plane, des portes de placard blanches, plan de travail en marbre, fenêtre, un électroménager en acier inoxydable, un sol en bois brun, une péninsule et un sol marron.
Idées déco pour une cuisine américaine moderne en U de taille moyenne avec un évier encastré, un placard à porte plane, des portes de placard blanches, plan de travail en marbre, fenêtre, un électroménager en acier inoxydable, un sol en bois brun, une péninsule et un sol marron.

Exemple d'une grande cuisine américaine rétro en L avec un évier 2 bacs, un placard à porte plane, des portes de placard blanches, plan de travail en marbre, fenêtre, parquet clair, îlot, un sol marron et un plan de travail blanc.

Réalisation d'une petite cuisine design en U et bois brun fermée avec un évier encastré, un plan de travail en granite, fenêtre, un électroménager en acier inoxydable, une péninsule, un sol marron, un placard à porte plane, un sol en bois brun et un plan de travail gris.
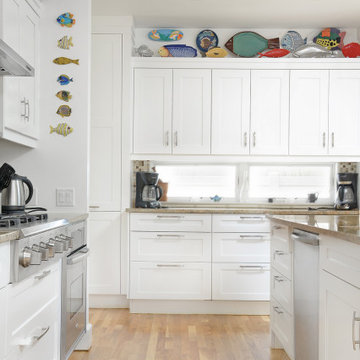
Cette image montre une cuisine traditionnelle en L avec un placard à porte shaker, des portes de placard blanches, fenêtre, un électroménager en acier inoxydable, un sol en bois brun, îlot, un sol marron et un plan de travail beige.
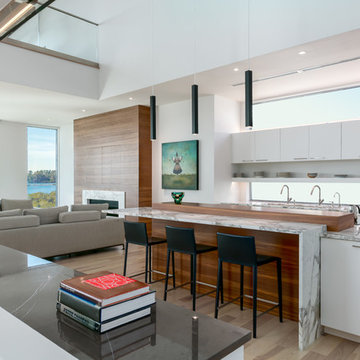
Exemple d'une grande cuisine ouverte linéaire tendance avec un placard à porte plane, des portes de placard blanches, plan de travail en marbre, fenêtre, un électroménager blanc, un sol en bois brun, îlot, un sol marron et un plan de travail blanc.
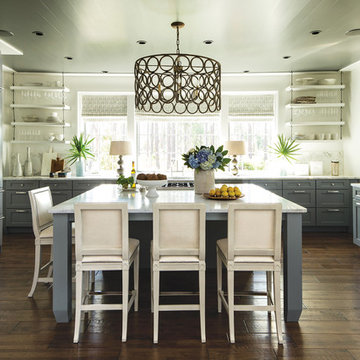
Cette image montre une cuisine traditionnelle avec un placard à porte shaker, des portes de placard grises, fenêtre, un électroménager en acier inoxydable, parquet foncé, îlot et un sol marron.
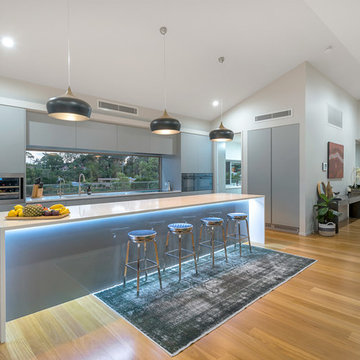
Kitchen/Butler Pantry
Réalisation d'une cuisine américaine design en L de taille moyenne avec un évier encastré, des portes de placard grises, îlot, un sol marron, un plan de travail blanc, un placard à porte plane, fenêtre et un sol en bois brun.
Réalisation d'une cuisine américaine design en L de taille moyenne avec un évier encastré, des portes de placard grises, îlot, un sol marron, un plan de travail blanc, un placard à porte plane, fenêtre et un sol en bois brun.
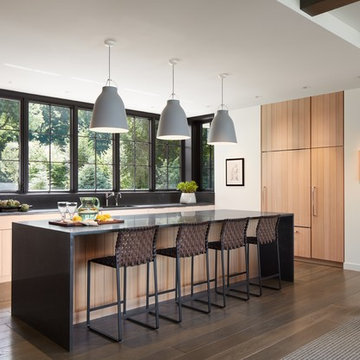
Steve Hall @Hall+Merrick Photography
An open Great Room for this family's casual lakefront lifestyle.
Cette photo montre une cuisine ouverte encastrable chic en L et bois brun avec parquet foncé, îlot, un sol marron, un évier encastré, fenêtre et plan de travail noir.
Cette photo montre une cuisine ouverte encastrable chic en L et bois brun avec parquet foncé, îlot, un sol marron, un évier encastré, fenêtre et plan de travail noir.
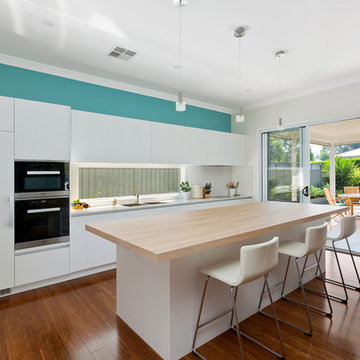
Studio 33
Idée de décoration pour une cuisine parallèle marine de taille moyenne avec un évier posé, un placard à porte plane, des portes de placard blanches, fenêtre, un électroménager noir, parquet foncé, îlot, un sol marron, un plan de travail en bois et un plan de travail beige.
Idée de décoration pour une cuisine parallèle marine de taille moyenne avec un évier posé, un placard à porte plane, des portes de placard blanches, fenêtre, un électroménager noir, parquet foncé, îlot, un sol marron, un plan de travail en bois et un plan de travail beige.
Idées déco de cuisines avec fenêtre et un sol marron
1