Idées déco de cuisines en inox avec un sol marron
Trier par :
Budget
Trier par:Populaires du jour
1 - 20 sur 392 photos
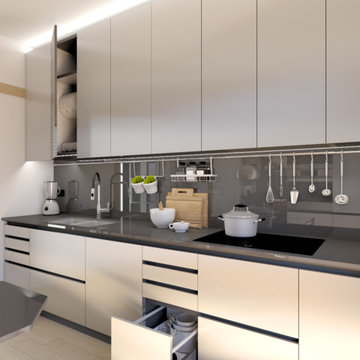
Inspiration pour une petite cuisine linéaire minimaliste en inox fermée avec un évier encastré, un placard à porte plane, un plan de travail en quartz modifié, une crédence noire, un électroménager en acier inoxydable, un sol en carrelage de porcelaine, une péninsule, un sol marron et plan de travail noir.
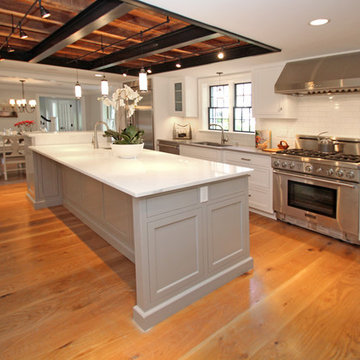
Idées déco pour une grande cuisine américaine parallèle craftsman en inox avec un placard à porte shaker, îlot, un évier encastré, un plan de travail en surface solide, une crédence blanche, une crédence en carrelage métro, un électroménager en acier inoxydable, un sol en bois brun et un sol marron.

Cette image montre une grande cuisine américaine linéaire urbaine en inox avec un évier intégré, un placard à porte plane, un plan de travail en inox, une crédence blanche, un électroménager en acier inoxydable, parquet clair, îlot, un sol marron et un plan de travail blanc.
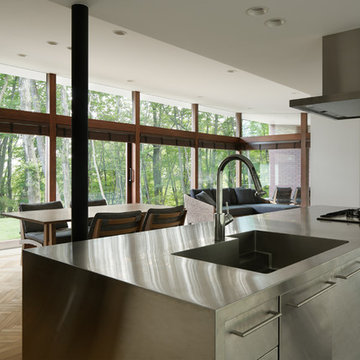
キッチン
Exemple d'une cuisine ouverte linéaire moderne en inox avec un évier encastré, un placard à porte affleurante, un plan de travail en inox, un électroménager en acier inoxydable, un sol en carrelage de céramique, îlot et un sol marron.
Exemple d'une cuisine ouverte linéaire moderne en inox avec un évier encastré, un placard à porte affleurante, un plan de travail en inox, un électroménager en acier inoxydable, un sol en carrelage de céramique, îlot et un sol marron.
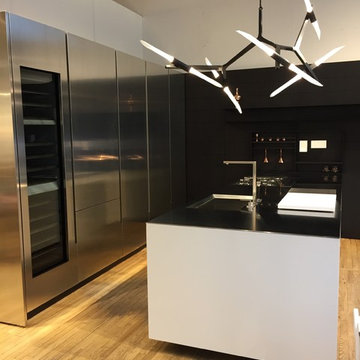
New addition to our kitchen display - the Roll & Hill 'Agnes' chandelier
Idée de décoration pour une grande cuisine américaine minimaliste en U et inox avec un évier intégré, un plan de travail en inox, un électroménager en acier inoxydable, une péninsule, un placard à porte plane, une crédence noire, parquet clair, un sol marron et plan de travail noir.
Idée de décoration pour une grande cuisine américaine minimaliste en U et inox avec un évier intégré, un plan de travail en inox, un électroménager en acier inoxydable, une péninsule, un placard à porte plane, une crédence noire, parquet clair, un sol marron et plan de travail noir.
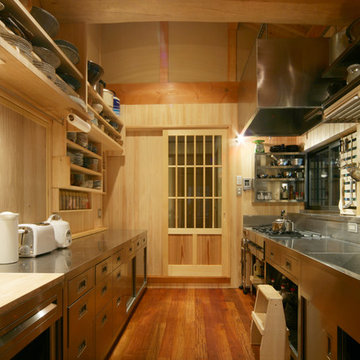
撮影 平野和司
Réalisation d'une cuisine linéaire asiatique en inox avec un évier intégré, un placard à porte plane, un plan de travail en inox, un sol en bois brun, une péninsule et un sol marron.
Réalisation d'une cuisine linéaire asiatique en inox avec un évier intégré, un placard à porte plane, un plan de travail en inox, un sol en bois brun, une péninsule et un sol marron.
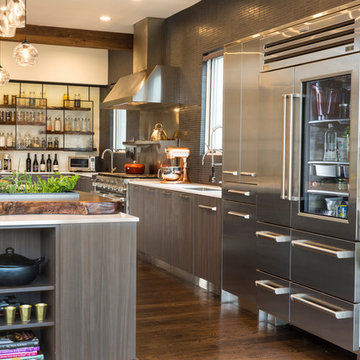
While this new home had an architecturally striking exterior, the home’s interior fell short in terms of true functionality and overall style. The most critical element in this renovation was the kitchen and dining area, which needed careful attention to bring it to the level that suited the home and the homeowners.
As a graduate of Culinary Institute of America, our client wanted a kitchen that “feels like a restaurant, with the warmth of a home kitchen,” where guests can gather over great food, great wine, and truly feel comfortable in the open concept home. Although it follows a typical chef’s galley layout, the unique design solutions and unusual materials set it apart from the typical kitchen design.
Polished countertops, laminated and stainless cabinets fronts, and professional appliances are complemented by the introduction of wood, glass, and blackened metal – materials introduced in the overall design of the house. Unique features include a wall clad in walnut for dangling heavy pots and utensils; a floating, sculptural walnut countertop piece housing an herb garden; an open pantry that serves as a coffee bar and wine station; and a hanging chalkboard that hides a water heater closet and features different coffee offerings available to guests.
The dining area addition, enclosed by windows, continues to vivify the organic elements and brings in ample natural light, enhancing the darker finishes and creating additional warmth.
Photos by Ira Montgomery
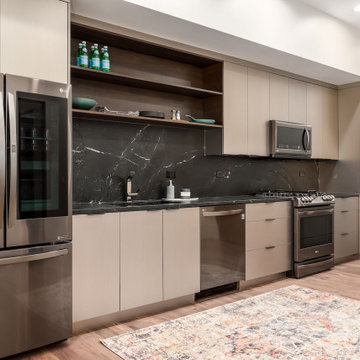
Cette image montre une cuisine linéaire minimaliste en inox avec un évier posé, un placard à porte plane, un plan de travail en quartz, une crédence noire, un électroménager en acier inoxydable, parquet clair, aucun îlot, un sol marron et plan de travail noir.
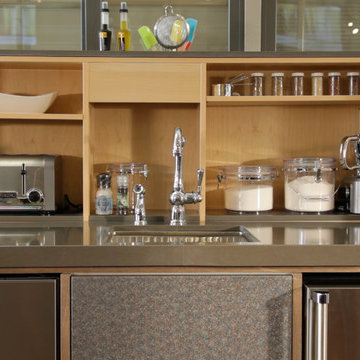
Inspiration pour une petite cuisine linéaire traditionnelle en inox fermée avec un évier encastré, un placard à porte plane, un plan de travail en zinc, un électroménager en acier inoxydable, parquet foncé, aucun îlot et un sol marron.
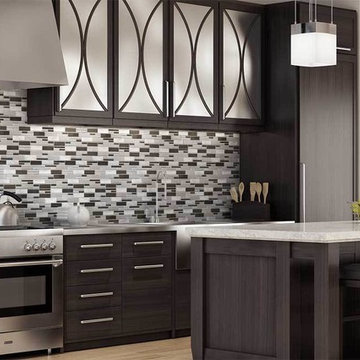
Exemple d'une grande cuisine encastrable moderne en L et inox fermée avec un évier encastré, un placard à porte plane, un plan de travail en inox, une crédence multicolore, une crédence en carreau briquette, parquet clair, îlot, un sol marron et un plan de travail gris.
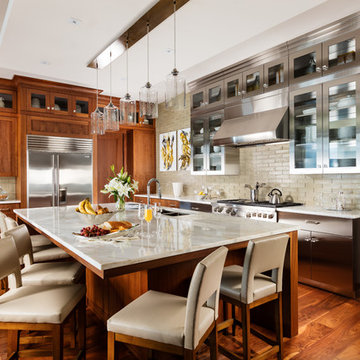
Kitchen Island. Photo Credit: Kim Sargent
Idées déco pour une cuisine contemporaine en L et inox avec un évier encastré, un placard à porte vitrée, une crédence beige, une crédence en carrelage métro, un électroménager en acier inoxydable, un sol en bois brun, îlot, un sol marron et un plan de travail beige.
Idées déco pour une cuisine contemporaine en L et inox avec un évier encastré, un placard à porte vitrée, une crédence beige, une crédence en carrelage métro, un électroménager en acier inoxydable, un sol en bois brun, îlot, un sol marron et un plan de travail beige.
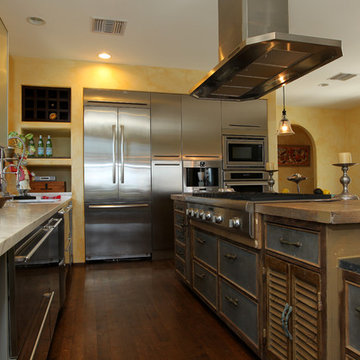
Mediterranean kitchen remodel with stainless steel appliances including espresso machine
Custom Design & Construction
Aménagement d'une très grande cuisine ouverte méditerranéenne en L et inox avec un électroménager en acier inoxydable, parquet foncé, îlot, un évier encastré, un placard à porte vitrée, un plan de travail en bois, une crédence blanche, une crédence en marbre et un sol marron.
Aménagement d'une très grande cuisine ouverte méditerranéenne en L et inox avec un électroménager en acier inoxydable, parquet foncé, îlot, un évier encastré, un placard à porte vitrée, un plan de travail en bois, une crédence blanche, une crédence en marbre et un sol marron.

Réalisation d'une grande cuisine design en L et inox fermée avec un évier encastré, un placard à porte vitrée, une crédence miroir, îlot, plan de travail en marbre, une crédence métallisée, un électroménager de couleur, parquet clair et un sol marron.

Aménagement d'une grande cuisine linéaire contemporaine en inox fermée avec un évier encastré, un placard à porte plane, un électroménager en acier inoxydable, parquet clair, îlot, un plan de travail en calcaire, une crédence métallisée, une crédence en dalle métallique et un sol marron.

The glow of the lantern-like foyer sets the tone for this urban contemporary home. This open floor plan invites entertaining on the main floor, with only ceiling transitions defining the living, dining, kitchen, and breakfast rooms. With viewable outdoor living and pool, extensive use of glass makes it seamless from inside to out.
Published:
Western Art & Architecture, August/September 2012
Austin-San Antonio Urban HOME: February/March 2012 (Cover) - https://issuu.com/urbanhomeaustinsanantonio/docs/uh_febmar_2012
Photo Credit: Coles Hairston

The Modern-Style Kitchen Includes Italian custom-made cabinetry, electrically operated, new custom-made pantries, granite backsplash, wood flooring and granite countertops. The kitchen island combined exotic quartzite and accent wood countertops. Appliances included: built-in refrigerator with custom hand painted glass panel, wolf appliances, and amazing Italian Terzani chandelier.
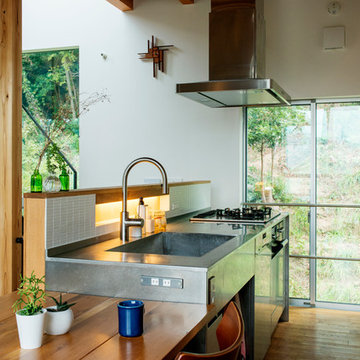
Idées déco pour une cuisine linéaire contemporaine en inox avec un placard à porte plane, un plan de travail en inox, une crédence blanche, une crédence en carreau de porcelaine, un sol marron, un évier intégré, un sol en bois brun et un plan de travail gris.
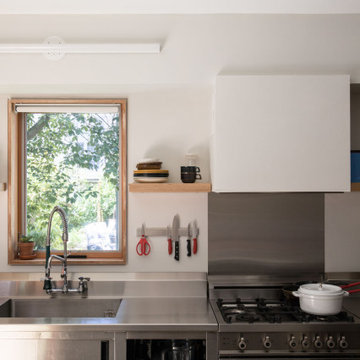
Stainless steel kitchen with a view to the garden
Cette photo montre une cuisine moderne en inox de taille moyenne avec un évier encastré, un placard sans porte, un plan de travail en inox, une crédence grise, un électroménager en acier inoxydable, parquet clair, îlot, un sol marron et un plan de travail gris.
Cette photo montre une cuisine moderne en inox de taille moyenne avec un évier encastré, un placard sans porte, un plan de travail en inox, une crédence grise, un électroménager en acier inoxydable, parquet clair, îlot, un sol marron et un plan de travail gris.
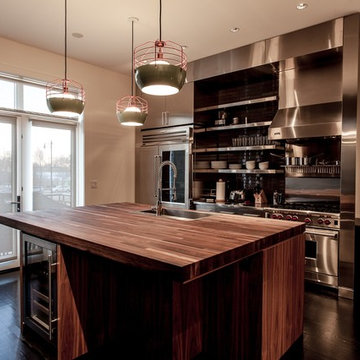
The kitchen has a large island with wood veneer cabinets and appliances underneath a 3" thick dark walnut butcher-block countertop. Four mint/red pendant lights, designed by Jonah Takagi, light this area.

Christian Schaulin Fotografie
Inspiration pour une petite cuisine ouverte design en L et inox avec un évier intégré, un placard à porte plane, un plan de travail en inox, une crédence noire, une crédence en céramique, un électroménager en acier inoxydable, parquet foncé, aucun îlot et un sol marron.
Inspiration pour une petite cuisine ouverte design en L et inox avec un évier intégré, un placard à porte plane, un plan de travail en inox, une crédence noire, une crédence en céramique, un électroménager en acier inoxydable, parquet foncé, aucun îlot et un sol marron.
Idées déco de cuisines en inox avec un sol marron
1