Idées déco de cuisines avec un sol marron
Trier par :
Budget
Trier par:Populaires du jour
1 - 20 sur 73 photos
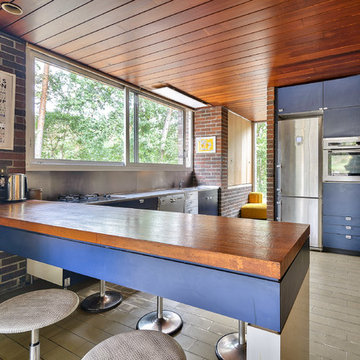
PictHouse
Cette image montre une cuisine vintage avec un placard à porte plane, des portes de placard bleues, un plan de travail en bois, une crédence métallisée, un électroménager en acier inoxydable, une péninsule, un sol marron et fenêtre au-dessus de l'évier.
Cette image montre une cuisine vintage avec un placard à porte plane, des portes de placard bleues, un plan de travail en bois, une crédence métallisée, un électroménager en acier inoxydable, une péninsule, un sol marron et fenêtre au-dessus de l'évier.
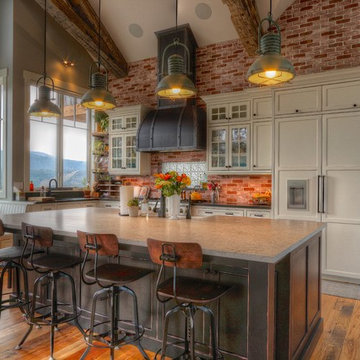
Custom kitchen in 'Heritage White' by WoodHarbor with 'Boot Black' island. General Contractor- Sam McCulloch
Idées déco pour une grande cuisine américaine encastrable campagne en L avec un évier de ferme, des portes de placard noires, un plan de travail en granite, une crédence noire, îlot, un sol marron, plan de travail noir, un sol en bois brun et un placard à porte affleurante.
Idées déco pour une grande cuisine américaine encastrable campagne en L avec un évier de ferme, des portes de placard noires, un plan de travail en granite, une crédence noire, îlot, un sol marron, plan de travail noir, un sol en bois brun et un placard à porte affleurante.

Modern materials were chosen to fit the existing style of the home. Mahogany cabinets topped with Caesarstone countertops in Nougat and Raven were accented by 24×24-inch recycled porcelain tile with 1-inch glass penny round decos. Elsewhere in the kitchen, quality appliances were re-used. The oven was located in its original brick wall location. The microwave convection oven was located neatly under the island countertop. A tall pull out pantry was included to the left of the refrigerator. The island became the focus of the design. It provided the main food prep and cooking area, and helped direct traffic through the space, keeping guests comfortable on one side and cooks on the other. Large porcelain tiles clad the back side of the island to protect the surface from feet on stools and accent the surrounding surfaces.
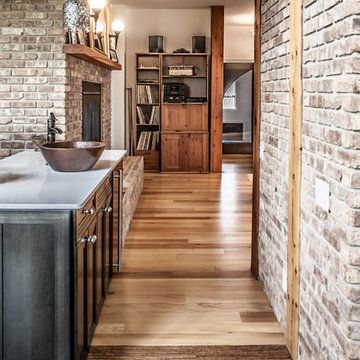
www.chanphoto.ca
Inspiration pour une grande cuisine bohème avec un placard avec porte à panneau encastré, des portes de placard noires, un sol marron, une crédence en brique, parquet clair et îlot.
Inspiration pour une grande cuisine bohème avec un placard avec porte à panneau encastré, des portes de placard noires, un sol marron, une crédence en brique, parquet clair et îlot.
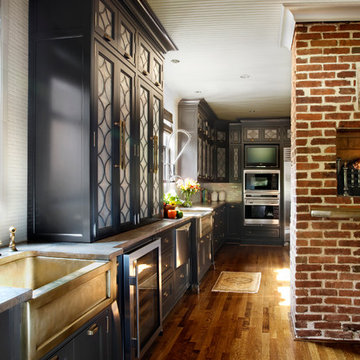
An antique Chinese frieze hangs above this kitchen’s original fireplace. Bronze farm sinks, bronze hardware and a bronze raised bar are accented by fossil limestone countertops; a subzero wine refrigerator, dishwasher drawers, a Wolf gas, five-burner cooktop and a restaurant-style faucet of brushed nickel, giving this kitchen a gourmet touch. The flatscreen television on an articulating arm makes it even more tempting to spend hours in this family’s favorite spot!
An original brick fireplace and woven wood blinds add warmth alongside the many stainless steel appliances. A light tile backsplash, ceiling, lights, and glass leaded cabinet fronts provide a good contrast that keeps the kitchen, with its dark cabinets, from being heavy and oppressive.
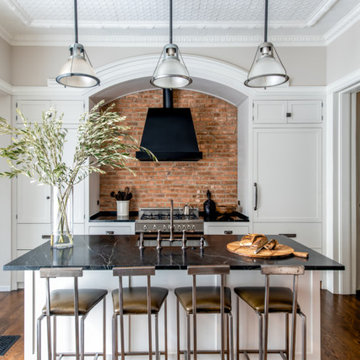
Idées déco pour une cuisine parallèle classique avec un évier encastré, un placard à porte shaker, des portes de placard blanches, une crédence rouge, une crédence en brique, un électroménager en acier inoxydable, parquet foncé, îlot, un sol marron et plan de travail noir.
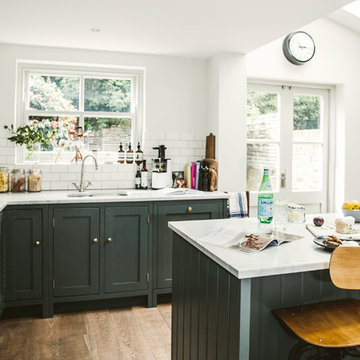
Nickel fittings and traditional sanitaryware were added to pull the scheme together. Marble floor tiles bring a sense of luxury and provide cohesion with the kitchen below.
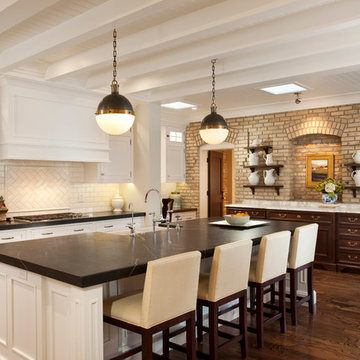
Joshua Caldwell
Inspiration pour une cuisine américaine traditionnelle en L de taille moyenne avec un évier de ferme, des portes de placard blanches, une crédence blanche, une crédence en carrelage métro, parquet foncé, îlot, un placard à porte shaker, un électroménager en acier inoxydable, plan de travail en marbre, un sol marron et plan de travail noir.
Inspiration pour une cuisine américaine traditionnelle en L de taille moyenne avec un évier de ferme, des portes de placard blanches, une crédence blanche, une crédence en carrelage métro, parquet foncé, îlot, un placard à porte shaker, un électroménager en acier inoxydable, plan de travail en marbre, un sol marron et plan de travail noir.
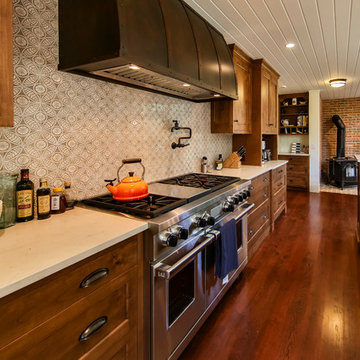
Cette image montre une cuisine parallèle rustique en bois foncé avec un évier de ferme, un placard à porte shaker, une crédence grise, un électroménager en acier inoxydable, parquet foncé, îlot, un sol marron et un plan de travail blanc.
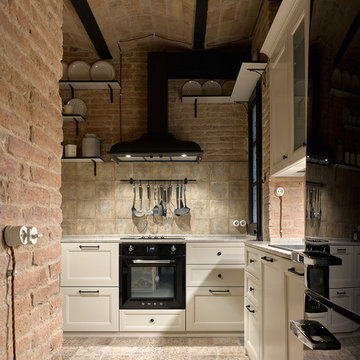
Сергей Ананьев
Aménagement d'une cuisine américaine classique en U de taille moyenne avec des portes de placard blanches, plan de travail en marbre, une crédence marron, un sol en carrelage de céramique, aucun îlot, un sol marron, un plan de travail blanc, un évier posé et un placard avec porte à panneau encastré.
Aménagement d'une cuisine américaine classique en U de taille moyenne avec des portes de placard blanches, plan de travail en marbre, une crédence marron, un sol en carrelage de céramique, aucun îlot, un sol marron, un plan de travail blanc, un évier posé et un placard avec porte à panneau encastré.
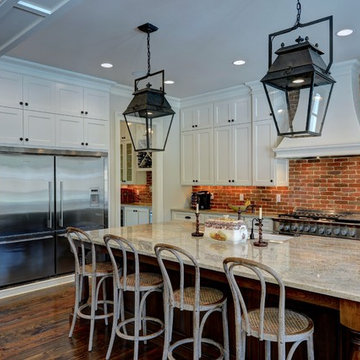
Idée de décoration pour une cuisine champêtre en L avec un évier de ferme, un placard à porte shaker, des portes de placard blanches, un plan de travail en granite, une crédence en brique, un électroménager en acier inoxydable, parquet foncé, îlot, une crédence rouge, un sol marron et un plan de travail gris.

Réalisation d'une petite cuisine ouverte urbaine en bois vieilli et U avec un placard à porte plane, un plan de travail en bois, une crédence en brique, un électroménager en acier inoxydable, un sol en bois brun, îlot et un sol marron.
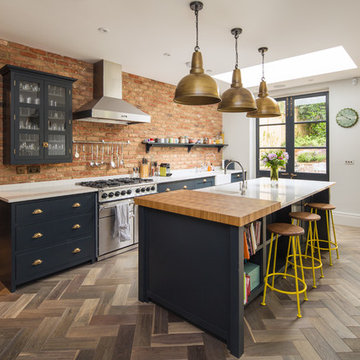
Cette photo montre une cuisine parallèle chic de taille moyenne avec un évier de ferme, un placard à porte plane, des portes de placard bleues, îlot, un sol marron, une crédence marron, une crédence en brique, un électroménager en acier inoxydable et un sol en bois brun.
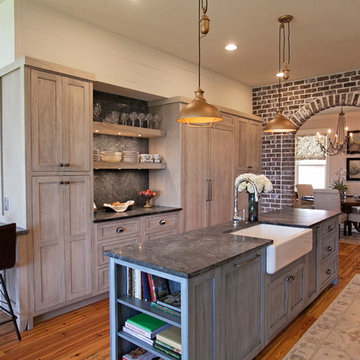
Abby Caroline Photography
Idée de décoration pour une grande cuisine américaine encastrable et parallèle champêtre en bois clair avec un évier de ferme, un sol en bois brun, îlot, un sol marron, un placard à porte shaker, un plan de travail en stéatite, une crédence marron et une crédence en dalle de pierre.
Idée de décoration pour une grande cuisine américaine encastrable et parallèle champêtre en bois clair avec un évier de ferme, un sol en bois brun, îlot, un sol marron, un placard à porte shaker, un plan de travail en stéatite, une crédence marron et une crédence en dalle de pierre.
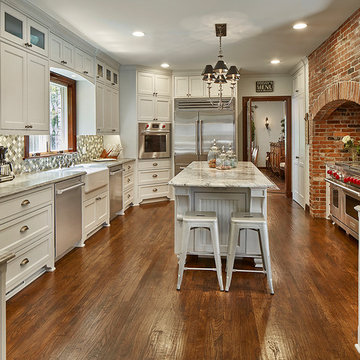
These owners were downsizing out of a 7,500 sqft home built in the '80s to their "forever home." They wanted Alair to create a traditional setting that showcased the antiques they had collected over the years, while still blending seamlessly with the modern touches required to live comfortably in today's world.
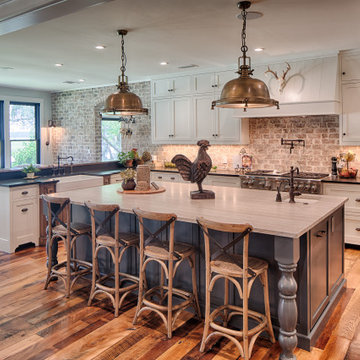
Exemple d'une cuisine bicolore nature en L avec un évier de ferme, un placard à porte shaker, des portes de placard blanches, une crédence en brique, un électroménager en acier inoxydable, un sol en bois brun, îlot, un sol marron et plan de travail noir.

Réalisation d'une très grande cuisine américaine urbaine en L et bois brun avec un placard à porte plane, une crédence marron, une crédence en brique, un électroménager en acier inoxydable, un sol en bois brun, 2 îlots, un sol marron et un plan de travail blanc.
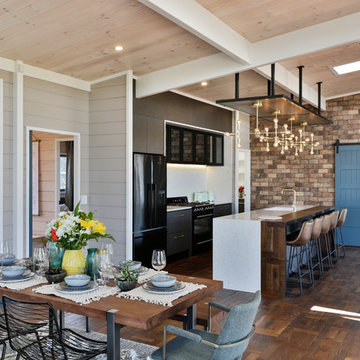
black kitchen cabinets, granite, kitchen renovation, scullery,
Exemple d'une petite cuisine américaine parallèle nature en bois foncé avec un évier encastré, un placard à porte plane, un plan de travail en quartz modifié, une crédence blanche, une crédence en bois, un électroménager noir, îlot, un sol marron, un plan de travail blanc et parquet foncé.
Exemple d'une petite cuisine américaine parallèle nature en bois foncé avec un évier encastré, un placard à porte plane, un plan de travail en quartz modifié, une crédence blanche, une crédence en bois, un électroménager noir, îlot, un sol marron, un plan de travail blanc et parquet foncé.
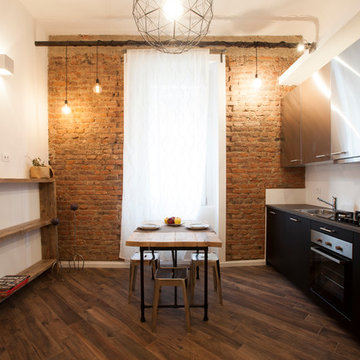
Vista della zona giorno.
Il rivestimento a pavimento effetto parquet riprende le nuances del mattone a vista, mentre trave e cucina in acciaio completano la visione di un ambiente industriale.

Cette photo montre une cuisine bicolore éclectique en L de taille moyenne avec îlot, un évier encastré, un placard à porte shaker, des portes de placard blanches, une crédence blanche, une crédence en carrelage métro, un électroménager en acier inoxydable, parquet foncé, un sol marron et un plan de travail blanc.
Idées déco de cuisines avec un sol marron
1