Idées déco de cuisines avec 2 îlots et un sol multicolore
Trier par :
Budget
Trier par:Populaires du jour
1 - 20 sur 725 photos

Idées déco pour une très grande cuisine ouverte méditerranéenne en L avec un évier encastré, un placard avec porte à panneau encastré, des portes de placard grises, une crédence blanche, une crédence en mosaïque, 2 îlots, un électroménager en acier inoxydable et un sol multicolore.

This exclusive guest home features excellent and easy to use technology throughout. The idea and purpose of this guesthouse is to host multiple charity events, sporting event parties, and family gatherings. The roughly 90-acre site has impressive views and is a one of a kind property in Colorado.
The project features incredible sounding audio and 4k video distributed throughout (inside and outside). There is centralized lighting control both indoors and outdoors, an enterprise Wi-Fi network, HD surveillance, and a state of the art Crestron control system utilizing iPads and in-wall touch panels. Some of the special features of the facility is a powerful and sophisticated QSC Line Array audio system in the Great Hall, Sony and Crestron 4k Video throughout, a large outdoor audio system featuring in ground hidden subwoofers by Sonance surrounding the pool, and smart LED lighting inside the gorgeous infinity pool.
J Gramling Photos
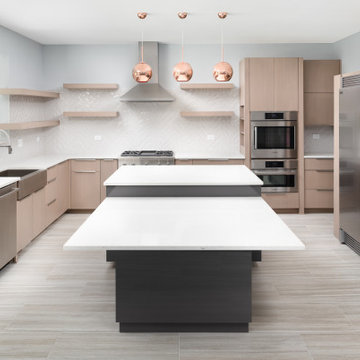
Now this is a modern kitchen to cook, entertain and feed a large family in! This sleek beautiful kitchen offers a light airy modern vibe with rose gold light fixtures centered over a dual level island, industrial size refrigerator, double oven and beautiful floating shelves. And the flat panel cabinets give this kitchen its signature look. Gorgeous!

World Renowned Interior Design Firm Fratantoni Interior Designers created these beautiful home designs! They design homes for families all over the world in any size and style. They also have in-house Architecture Firm Fratantoni Design and world class Luxury Home Building Firm Fratantoni Luxury Estates! Hire one or all three companies to design, build and or remodel your home!
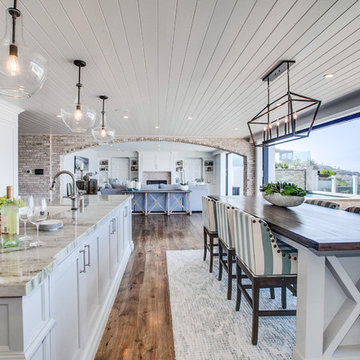
Exemple d'une très grande cuisine ouverte parallèle bord de mer avec un placard à porte shaker, des portes de placard grises, plan de travail en marbre, un sol en bois brun, 2 îlots, un sol multicolore et un plan de travail multicolore.

Luxury kitchen with white kitchen cabinets, marble countertops, marble backsplash, and marble flooring.
Idées déco pour une très grande cuisine méditerranéenne en U fermée avec un évier de ferme, un placard avec porte à panneau encastré, des portes de placard blanches, plan de travail en marbre, une crédence multicolore, une crédence en marbre, un électroménager en acier inoxydable, un sol en marbre, 2 îlots, un sol multicolore, un plan de travail multicolore et un plafond à caissons.
Idées déco pour une très grande cuisine méditerranéenne en U fermée avec un évier de ferme, un placard avec porte à panneau encastré, des portes de placard blanches, plan de travail en marbre, une crédence multicolore, une crédence en marbre, un électroménager en acier inoxydable, un sol en marbre, 2 îlots, un sol multicolore, un plan de travail multicolore et un plafond à caissons.
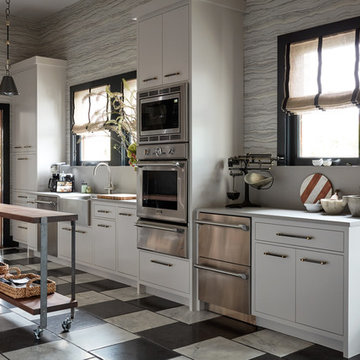
In the 10th annual House Beautiful Kitchen of the Year, our Glazed Thin Brick in Meteorite takes the stage with Designer Jon De La Cruz's bold take on the offset pattern.
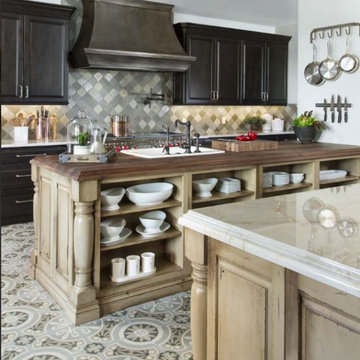
Exemple d'une très grande arrière-cuisine parallèle chic en bois vieilli avec un évier de ferme, un placard avec porte à panneau surélevé, un plan de travail en bois, une crédence multicolore, une crédence en feuille de verre, un électroménager en acier inoxydable, carreaux de ciment au sol, 2 îlots, un sol multicolore et un plan de travail blanc.
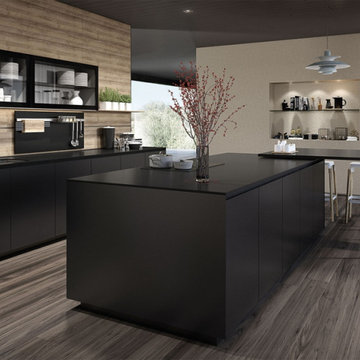
Cette image montre une grande cuisine américaine linéaire design avec un évier 1 bac, des portes de placard noires, un plan de travail en quartz modifié, une crédence beige, une crédence en céramique, un sol en carrelage de céramique, 2 îlots, un sol multicolore et plan de travail noir.

Cucina e sala da pranzo. Separazione dei due ambienti tramite una porta in vetro a tutta altezza, suddivisa in tre ante. Isola cucina e isola soggiorno realizzate su misura, come tutta la parete di armadi. Piano isola realizzato in marmo CEPPO DI GRE.
Pavimentazione realizzata in marmo APARICI modello VENEZIA ELYSEE LAPPATO.
Illuminazione FLOS.
Falegnameria di IGOR LECCESE.
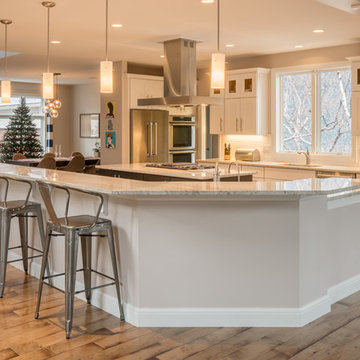
This wide style shaker cabinet compliments the open concept kitchen plan well. Two large islands allow for ample seating as well as a surface where food can be prepared and cooked on.
Ron Nichols photo credit
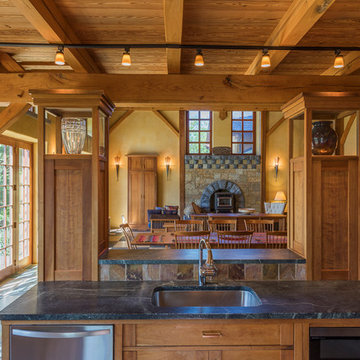
Idée de décoration pour une cuisine américaine chalet en U et bois brun de taille moyenne avec un évier encastré, un électroménager en acier inoxydable, 2 îlots, un placard à porte plane, un plan de travail en stéatite, une crédence multicolore, une crédence en ardoise, un sol en ardoise, un sol multicolore et plan de travail noir.

Cette image montre une grande cuisine ouverte chalet en U et bois brun avec un évier encastré, un placard à porte shaker, un plan de travail en stéatite, une crédence multicolore, une crédence en dalle de pierre, un électroménager en acier inoxydable, un sol en ardoise, 2 îlots et un sol multicolore.
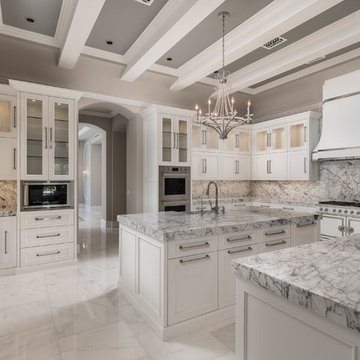
World Renowned Architecture Firm Fratantoni Design created this beautiful home! They design home plans for families all over the world in any size and style. They also have in-house Interior Designer Firm Fratantoni Interior Designers and world class Luxury Home Building Firm Fratantoni Luxury Estates! Hire one or all three companies to design and build and or remodel your home!

Incredible double island entertaining kitchen. Rustic douglas fir beams accident this open kitchen with a focal feature of a stone cooktop and steel backsplash. Lots of windows to allow nature south and west light into the home hub.
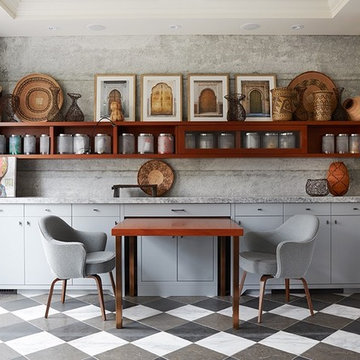
Virginia Macdonald
Cette image montre une grande cuisine américaine linéaire minimaliste avec un évier 2 bacs, un placard à porte plane, des portes de placard bleues, un électroménager en acier inoxydable, un sol en marbre, plan de travail en marbre, 2 îlots, un sol multicolore et un plan de travail gris.
Cette image montre une grande cuisine américaine linéaire minimaliste avec un évier 2 bacs, un placard à porte plane, des portes de placard bleues, un électroménager en acier inoxydable, un sol en marbre, plan de travail en marbre, 2 îlots, un sol multicolore et un plan de travail gris.

this remodel has all the charm with so much function for a large family!
****Chipper Hatter***
Aménagement d'une très grande cuisine ouverte encastrable classique en bois vieilli et U avec un évier encastré, un placard avec porte à panneau surélevé, un plan de travail en quartz modifié, une crédence en céramique, un sol en travertin, un sol multicolore, 2 îlots, une crédence beige et un plan de travail multicolore.
Aménagement d'une très grande cuisine ouverte encastrable classique en bois vieilli et U avec un évier encastré, un placard avec porte à panneau surélevé, un plan de travail en quartz modifié, une crédence en céramique, un sol en travertin, un sol multicolore, 2 îlots, une crédence beige et un plan de travail multicolore.

Aménagement d'une grande cuisine ouverte encastrable classique en L avec un évier de ferme, un placard à porte affleurante, des portes de placard blanches, un plan de travail en onyx, une crédence blanche, une crédence en quartz modifié, parquet clair, 2 îlots, un sol multicolore et un plan de travail blanc.

Réalisation d'une cuisine américaine chalet en U et bois brun de taille moyenne avec un évier encastré, un électroménager en acier inoxydable, 2 îlots, un placard à porte plane, un plan de travail en stéatite, une crédence multicolore, une crédence en ardoise, un sol en ardoise, un sol multicolore et plan de travail noir.

Idée de décoration pour une grande cuisine ouverte linéaire sud-ouest américain en bois foncé avec un évier encastré, un placard avec porte à panneau surélevé, un plan de travail en granite, une crédence beige, une crédence en travertin, un électroménager en acier inoxydable, sol en béton ciré, 2 îlots et un sol multicolore.
Idées déco de cuisines avec 2 îlots et un sol multicolore
1