Idées déco de cuisines avec parquet peint et un sol multicolore
Trier par :
Budget
Trier par:Populaires du jour
1 - 20 sur 101 photos

Cette photo montre une cuisine ouverte encastrable chic en L avec un évier encastré, un placard à porte shaker, des portes de placard beiges, plan de travail en marbre, une crédence blanche, une crédence en marbre, parquet peint, îlot et un sol multicolore.

Kitchen
Cette image montre une cuisine marine avec un évier de ferme, des portes de placard blanches, un plan de travail en quartz modifié, une crédence en céramique, parquet peint, îlot, un électroménager de couleur et un sol multicolore.
Cette image montre une cuisine marine avec un évier de ferme, des portes de placard blanches, un plan de travail en quartz modifié, une crédence en céramique, parquet peint, îlot, un électroménager de couleur et un sol multicolore.

This kitchen is stocked full of personal details for this lovely retired couple living the dream in their beautiful country home. Terri loves to garden and can her harvested fruits and veggies and has filled her double door pantry full of her beloved canned creations. The couple has a large family to feed and when family comes to visit - the open concept kitchen, loads of storage and countertop space as well as giant kitchen island has transformed this space into the family gathering spot - lots of room for plenty of cooks in this kitchen! Tucked into the corner is a thoughtful kitchen office space. Possibly our favorite detail is the green custom painted island with inset bar sink, making this not only a great functional space but as requested by the homeowner, the island is an exact paint match to their dining room table that leads into the grand kitchen and ties everything together so beautifully.

This rv was totally gutted, the floor was falling out, the ceiling was sagging. We reworked the electrical and plumbing as well and were able to turn this into a spacious rv with beautiful accents. I will post the before pictures soon.

Idée de décoration pour une cuisine linéaire tradition fermée et de taille moyenne avec des portes de placard blanches, une crédence blanche, un électroménager en acier inoxydable, parquet peint, une crédence en mosaïque, un placard avec porte à panneau encastré, un plan de travail en granite, un sol multicolore et îlot.
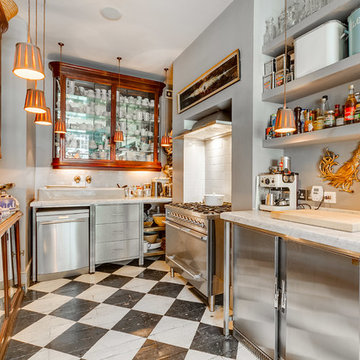
Cette photo montre une cuisine éclectique en bois foncé et U de taille moyenne avec un placard à porte vitrée, une crédence blanche, un électroménager en acier inoxydable, parquet peint, aucun îlot et un sol multicolore.

Our client, with whom we had worked on a number of projects over the years, enlisted our help in transforming her family’s beloved but deteriorating rustic summer retreat, built by her grandparents in the mid-1920’s, into a house that would be livable year-‘round. It had served the family well but needed to be renewed for the decades to come without losing the flavor and patina they were attached to.
The house was designed by Ruth Adams, a rare female architect of the day, who also designed in a similar vein a nearby summer colony of Vassar faculty and alumnae.
To make Treetop habitable throughout the year, the whole house had to be gutted and insulated. The raw homosote interior wall finishes were replaced with plaster, but all the wood trim was retained and reused, as were all old doors and hardware. The old single-glazed casement windows were restored, and removable storm panels fitted into the existing in-swinging screen frames. New windows were made to match the old ones where new windows were added. This approach was inherently sustainable, making the house energy-efficient while preserving most of the original fabric.
Changes to the original design were as seamless as possible, compatible with and enhancing the old character. Some plan modifications were made, and some windows moved around. The existing cave-like recessed entry porch was enclosed as a new book-lined entry hall and a new entry porch added, using posts made from an oak tree on the site.
The kitchen and bathrooms are entirely new but in the spirit of the place. All the bookshelves are new.
A thoroughly ramshackle garage couldn’t be saved, and we replaced it with a new one built in a compatible style, with a studio above for our client, who is a writer.

Oversize floor stencil used here to echo the oversize flower pattern used in the adjacent hall. Drawer faces are cut to mimic the openings on the salvaged pantry doors. Counters and backsplash are recycled chalkboards from Ballard High School fit with a stainless edge.

This project included the total interior remodeling and renovation of the Kitchen, Living, Dining and Family rooms. The Dining and Family rooms switched locations, and the Kitchen footprint expanded, with a new larger opening to the new front Family room. New doors were added to the kitchen, as well as a gorgeous buffet cabinetry unit - with windows behind the upper glass-front cabinets.
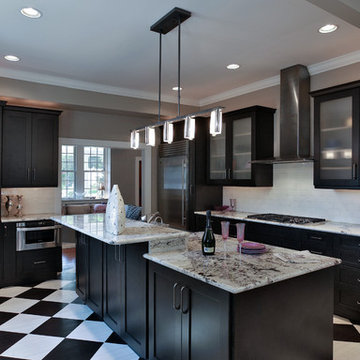
Photo by Kenneth M. Winer Photography Inc.
Réalisation d'une cuisine tradition en L avec un placard à porte vitrée, une crédence blanche, une crédence en carrelage métro, un électroménager en acier inoxydable, parquet peint et un sol multicolore.
Réalisation d'une cuisine tradition en L avec un placard à porte vitrée, une crédence blanche, une crédence en carrelage métro, un électroménager en acier inoxydable, parquet peint et un sol multicolore.
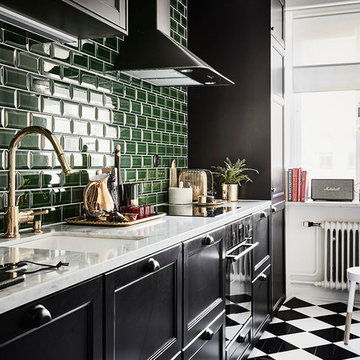
Anders Bergstedt
Aménagement d'une cuisine américaine linéaire scandinave de taille moyenne avec un évier encastré, un placard avec porte à panneau encastré, des portes de placard noires, une crédence verte, une crédence en carrelage métro, un électroménager noir, aucun îlot, plan de travail en marbre, parquet peint et un sol multicolore.
Aménagement d'une cuisine américaine linéaire scandinave de taille moyenne avec un évier encastré, un placard avec porte à panneau encastré, des portes de placard noires, une crédence verte, une crédence en carrelage métro, un électroménager noir, aucun îlot, plan de travail en marbre, parquet peint et un sol multicolore.
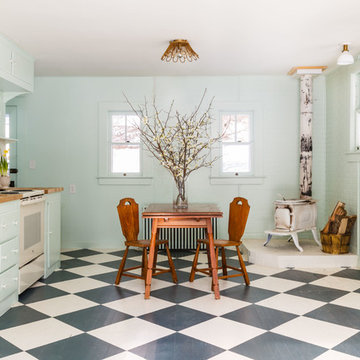
Exemple d'une cuisine romantique avec un placard à porte plane, des portes de placard turquoises, un plan de travail en bois, une crédence blanche, une crédence en carrelage métro, parquet peint, aucun îlot, un sol multicolore et un plan de travail marron.

Idée de décoration pour une cuisine bohème en L de taille moyenne avec un placard à porte shaker, des portes de placard bleues, un plan de travail en granite, une crédence multicolore, un électroménager en acier inoxydable, parquet peint, îlot, un sol multicolore et un plan de travail gris.

This used to be a dark stained wood kitchen and with dark granite countertops and floor. We painted the cabinets, changed the countertops and back splash, appliances and added floating floor.
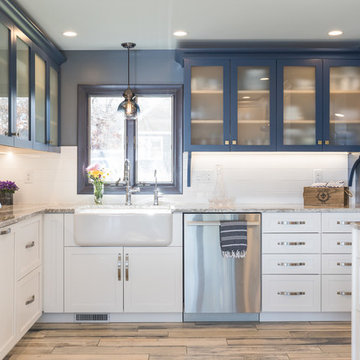
Seacoast Real Estate Photography
Inspiration pour une cuisine ouverte marine en L de taille moyenne avec un évier de ferme, un placard à porte shaker, des portes de placard bleues, un plan de travail en verre, une crédence jaune, une crédence en céramique, parquet peint et un sol multicolore.
Inspiration pour une cuisine ouverte marine en L de taille moyenne avec un évier de ferme, un placard à porte shaker, des portes de placard bleues, un plan de travail en verre, une crédence jaune, une crédence en céramique, parquet peint et un sol multicolore.
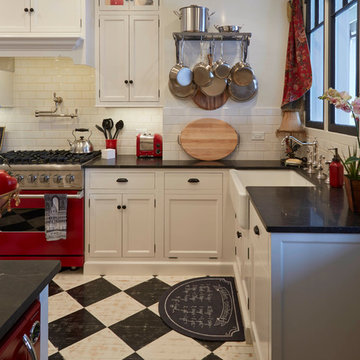
Idées déco pour une cuisine campagne en L avec un évier de ferme, un placard à porte shaker, des portes de placard blanches, une crédence blanche, une crédence en carrelage métro, un électroménager de couleur, parquet peint, îlot et un sol multicolore.
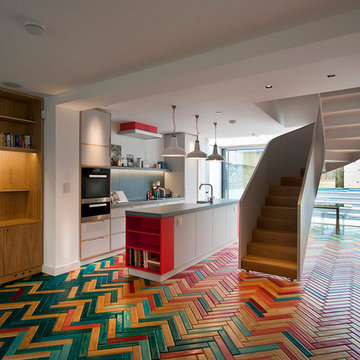
Cette image montre une cuisine ouverte parallèle bohème avec un sol multicolore, un placard à porte plane, des portes de placard blanches, un plan de travail en béton, une crédence grise, un électroménager noir, parquet peint et îlot.
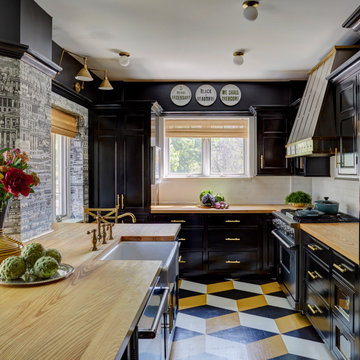
Exemple d'une cuisine chic en L avec un évier de ferme, un placard à porte shaker, des portes de placard noires, un plan de travail en bois, une crédence blanche, une crédence en carrelage métro, un électroménager en acier inoxydable, parquet peint, aucun îlot, un sol multicolore, un plan de travail marron et papier peint.
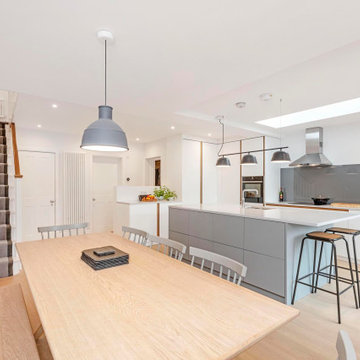
Idée de décoration pour une cuisine ouverte design en L de taille moyenne avec un évier 2 bacs, un placard à porte plane, des portes de placard blanches, un plan de travail en surface solide, une crédence grise, une crédence en carreau de verre, un électroménager noir, parquet peint, îlot, un sol multicolore et un plan de travail blanc.
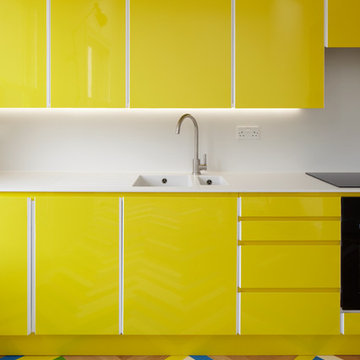
Jack Hobhouse
Aménagement d'une cuisine contemporaine avec un évier 2 bacs, un placard à porte plane, des portes de placard jaunes, une crédence blanche, parquet peint et un sol multicolore.
Aménagement d'une cuisine contemporaine avec un évier 2 bacs, un placard à porte plane, des portes de placard jaunes, une crédence blanche, parquet peint et un sol multicolore.
Idées déco de cuisines avec parquet peint et un sol multicolore
1