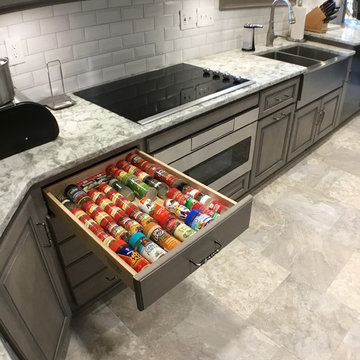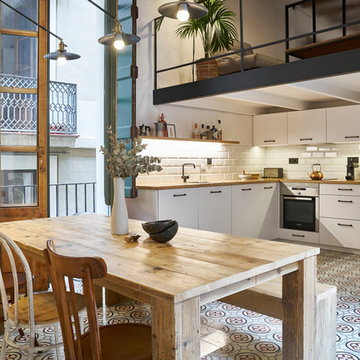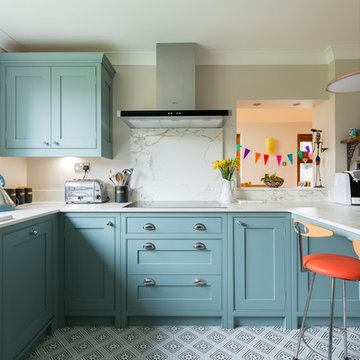Idées déco de cuisines avec un sol multicolore
Trier par :
Budget
Trier par:Populaires du jour
121 - 140 sur 21 899 photos
1 sur 2

Aménagement d'une grande cuisine ouverte classique avec un placard à porte plane, des portes de placard blanches, un plan de travail en quartz modifié, une crédence multicolore, une crédence en carreau de ciment, un électroménager en acier inoxydable, un sol en carrelage de céramique, îlot, un sol multicolore, un plan de travail gris et un évier encastré.

Our new clients lived in a charming Spanish-style house in the historic Larchmont area of Los Angeles. Their kitchen, which was obviously added later, was devoid of style and desperately needed a makeover. While they wanted the latest in appliances they did want their new kitchen to go with the style of their house. The en trend choices of patterned floor tile and blue cabinets were the catalysts for pulling the whole look together.

Cette photo montre une très grande cuisine nature en bois brun avec un évier de ferme, un placard à porte affleurante, un plan de travail en granite, une crédence noire, un sol en carrelage de céramique, îlot, un sol multicolore et plan de travail noir.

Cette image montre une cuisine américaine traditionnelle en L de taille moyenne avec un évier encastré, un placard à porte shaker, des portes de placard grises, une crédence métallisée, une crédence en dalle métallique, un électroménager en acier inoxydable, un sol en carrelage de porcelaine, îlot, un sol multicolore et un plan de travail blanc.

Aménagement d'une grande cuisine ouverte parallèle contemporaine avec un placard à porte plane, des portes de placard noires, un électroménager noir, un sol en carrelage de céramique, îlot, un sol multicolore et plan de travail noir.

Proyecto realizado por Meritxell Ribé - The Room Studio
Construcción: The Room Work
Fotografías: Mauricio Fuertes
Idées déco pour une cuisine ouverte encastrable méditerranéenne en L de taille moyenne avec un plan de travail en granite, un sol en carrelage de porcelaine, îlot, un sol multicolore, un plan de travail gris, un évier de ferme, un placard à porte shaker, des portes de placards vertess et fenêtre au-dessus de l'évier.
Idées déco pour une cuisine ouverte encastrable méditerranéenne en L de taille moyenne avec un plan de travail en granite, un sol en carrelage de porcelaine, îlot, un sol multicolore, un plan de travail gris, un évier de ferme, un placard à porte shaker, des portes de placards vertess et fenêtre au-dessus de l'évier.

Inspiration pour une arrière-cuisine rustique en U avec des portes de placard rouges, carreaux de ciment au sol, aucun îlot, un sol multicolore, plan de travail noir et un placard sans porte.

Елена Горенштейн
Idées déco pour une cuisine bicolore contemporaine en L fermée avec un évier posé, un placard à porte plane, des portes de placard noires, un plan de travail en bois, une crédence noire, un électroménager noir, aucun îlot, un sol multicolore et un plan de travail marron.
Idées déco pour une cuisine bicolore contemporaine en L fermée avec un évier posé, un placard à porte plane, des portes de placard noires, un plan de travail en bois, une crédence noire, un électroménager noir, aucun îlot, un sol multicolore et un plan de travail marron.

Idées déco pour une cuisine scandinave en L et bois clair fermée et de taille moyenne avec un évier 1 bac, un placard à porte plane, un plan de travail en stratifié, une crédence blanche, une crédence en céramique, un électroménager en acier inoxydable, carreaux de ciment au sol, aucun îlot, un sol multicolore et un plan de travail blanc.

We designed very functional drawers to house an amazing amount of spices that are so easily accessed.
Inspiration pour une cuisine traditionnelle de taille moyenne avec un évier de ferme, un placard avec porte à panneau surélevé, des portes de placard grises, un plan de travail en quartz modifié, une crédence blanche, une crédence en carrelage métro, un électroménager en acier inoxydable, un sol en vinyl et un sol multicolore.
Inspiration pour une cuisine traditionnelle de taille moyenne avec un évier de ferme, un placard avec porte à panneau surélevé, des portes de placard grises, un plan de travail en quartz modifié, une crédence blanche, une crédence en carrelage métro, un électroménager en acier inoxydable, un sol en vinyl et un sol multicolore.

Rehabilitación de una cocina en apartamento del Born de Barcelona.
Exemple d'une cuisine américaine méditerranéenne en L de taille moyenne avec un évier posé, un placard à porte plane, des portes de placard blanches, un plan de travail en bois, une crédence blanche, une crédence en céramique, un électroménager en acier inoxydable, aucun îlot, un sol multicolore et un plan de travail marron.
Exemple d'une cuisine américaine méditerranéenne en L de taille moyenne avec un évier posé, un placard à porte plane, des portes de placard blanches, un plan de travail en bois, une crédence blanche, une crédence en céramique, un électroménager en acier inoxydable, aucun îlot, un sol multicolore et un plan de travail marron.

Cette photo montre une cuisine chic en bois foncé de taille moyenne avec un évier encastré, un plan de travail en quartz, une crédence bleue, une crédence en carrelage métro, un électroménager en acier inoxydable, îlot, un sol multicolore et un placard à porte shaker.

David Rannard
Cette photo montre une cuisine chic en U fermée avec un évier posé, un placard à porte shaker, des portes de placard bleues, une crédence blanche, une péninsule et un sol multicolore.
Cette photo montre une cuisine chic en U fermée avec un évier posé, un placard à porte shaker, des portes de placard bleues, une crédence blanche, une péninsule et un sol multicolore.

Decoración: Laura Cotano de Diego
Fotos: Marco Ambrosini
Réalisation d'une grande cuisine américaine design avec un placard à porte plane, des portes de placard blanches, plan de travail en marbre, un sol en carrelage de porcelaine, îlot, un évier encastré, une crédence en brique, un électroménager en acier inoxydable et un sol multicolore.
Réalisation d'une grande cuisine américaine design avec un placard à porte plane, des portes de placard blanches, plan de travail en marbre, un sol en carrelage de porcelaine, îlot, un évier encastré, une crédence en brique, un électroménager en acier inoxydable et un sol multicolore.

Modern Industrial Kitchen Renovation in Inner City Auckland by Jag Kitchens Ltd.
Idées déco pour une grande cuisine ouverte industrielle en U avec un évier 2 bacs, un placard à porte plane, des portes de placard blanches, un plan de travail en inox, une crédence blanche, une crédence en feuille de verre, un électroménager en acier inoxydable, un sol en bois brun, îlot et un sol multicolore.
Idées déco pour une grande cuisine ouverte industrielle en U avec un évier 2 bacs, un placard à porte plane, des portes de placard blanches, un plan de travail en inox, une crédence blanche, une crédence en feuille de verre, un électroménager en acier inoxydable, un sol en bois brun, îlot et un sol multicolore.

With a busy working lifestyle and two small children, Burlanes worked closely with the home owners to transform a number of rooms in their home, to not only suit the needs of family life, but to give the wonderful building a new lease of life, whilst in keeping with the stunning historical features and characteristics of the incredible Oast House.

Cette image montre une cuisine ouverte bohème avec un placard à porte shaker, des portes de placard bleues, un plan de travail en bois, îlot, un évier 2 bacs, une crédence blanche, une crédence en carrelage métro et un sol multicolore.

A Tudor home, sympathetically renovated, with Contemporary Country touches
Photography by Caitlin & Jones
Exemple d'une grande cuisine américaine encastrable nature en L avec un évier de ferme, un placard à porte affleurante, des portes de placard grises, un plan de travail en bois, une crédence blanche, une crédence en céramique, un sol en calcaire, aucun îlot et un sol multicolore.
Exemple d'une grande cuisine américaine encastrable nature en L avec un évier de ferme, un placard à porte affleurante, des portes de placard grises, un plan de travail en bois, une crédence blanche, une crédence en céramique, un sol en calcaire, aucun îlot et un sol multicolore.

Our clients wanted to update their kitchen and create more storage space. They also needed a desk area in the kitchen and a display area for family keepsakes. With small children, they were not using the breakfast bar on the island, so we chose when redesigning the island to add storage instead of having the countertop overhang for seating. We extended the height of the cabinetry also. A desk area with 2 file drawers and mail sorting cubbies was created so the homeowners could have a place to organize their bills, charge their electronics, and pay bills. We also installed 2 plugs into the narrow bookcase to the right of the desk area with USB plugs for charging phones and tablets.
Our clients chose a cherry craftsman cabinet style with simple cups and knobs in brushed stainless steel. For the countertops, Silestone Copper Mist was chosen. It is a gorgeous slate blue hue with copper flecks. To compliment this choice, I custom designed this slate backsplash using multiple colors of slate. This unique, natural stone, geometric backsplash complemented the countertops and the cabinetry style perfectly.
We installed a pot filler over the cooktop and a pull-out spice cabinet to the right of the cooktop. To utilize counterspace, the microwave was installed into a wall cabinet to the right of the cooktop. We moved the sink and dishwasher into the island and placed a pull-out garbage and recycling drawer to the left of the sink. An appliance lift was also installed for a Kitchenaid mixer to be stored easily without ever having to lift it.
To improve the lighting in the kitchen and great room which has a vaulted pine tongue and groove ceiling, we designed and installed hollow beams to run the electricity through from the kitchen to the fireplace. For the island we installed 3 pendants and 4 down lights to provide ample lighting at the island. All lighting was put onto dimmer switches. We installed new down lighting along the cooktop wall. For the great room, we installed track lighting and attached it to the sides of the beams and used directional lights to provide lighting for the great room and to light up the fireplace.
The beautiful home in the woods, now has an updated, modern kitchen and fantastic lighting which our clients love.

Exemple d'une petite cuisine ouverte linéaire tendance avec un placard à porte plane, des portes de placard blanches, une crédence noire, un évier encastré, un plan de travail en granite, une crédence en céramique, un électroménager en acier inoxydable, carreaux de ciment au sol, aucun îlot, un sol multicolore et plan de travail noir.
Idées déco de cuisines avec un sol multicolore
7