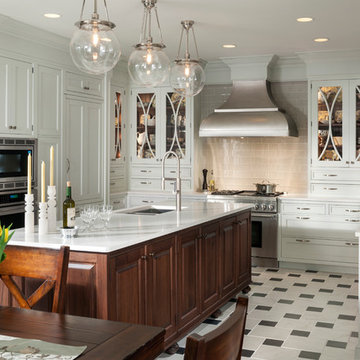Idées déco de cuisines avec un sol multicolore
Trier par :
Budget
Trier par:Populaires du jour
121 - 140 sur 2 997 photos
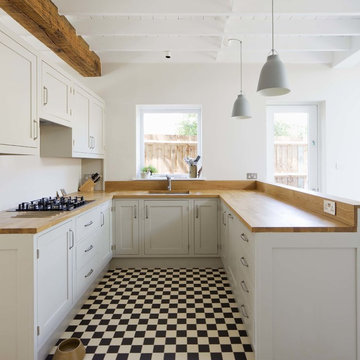
Richard Chivers
Réalisation d'une petite cuisine champêtre en U avec un évier encastré, un placard avec porte à panneau encastré, un plan de travail en bois et un sol multicolore.
Réalisation d'une petite cuisine champêtre en U avec un évier encastré, un placard avec porte à panneau encastré, un plan de travail en bois et un sol multicolore.
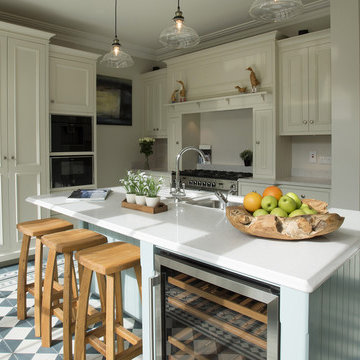
An elegant in-frame with refined detail in Ballsbridge, Dublin, Ireland.
Features include an overmantle, wine cooler and solid timber posts on the island. The kitchen design comes with range, coffee machine and food larder. The detail is completed with silestone lagoon work-tops with an ogee edge detail
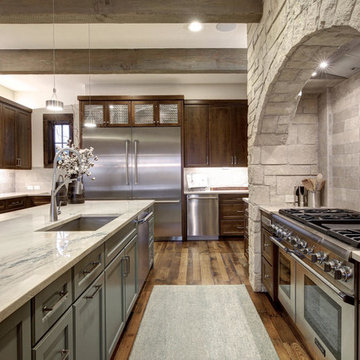
Kurt Forschen of Twist Tours Photography
Idées déco pour une grande cuisine américaine montagne en U et bois brun avec un évier encastré, un placard avec porte à panneau encastré, une crédence grise, un électroménager en acier inoxydable, parquet clair, îlot, un plan de travail en granite, une crédence en carrelage de pierre, un sol multicolore et un plan de travail blanc.
Idées déco pour une grande cuisine américaine montagne en U et bois brun avec un évier encastré, un placard avec porte à panneau encastré, une crédence grise, un électroménager en acier inoxydable, parquet clair, îlot, un plan de travail en granite, une crédence en carrelage de pierre, un sol multicolore et un plan de travail blanc.

An interior renovation of the historic Phelps-Hopkins house in the quaint river town of Newburgh, Indiana. This project involved the conversion of the original butler's quarters into a new modern kitchen that was sensitive to the existing historical features of the home. The kitchen features a monumental island with Carrera marble countertops and a custom range hood.
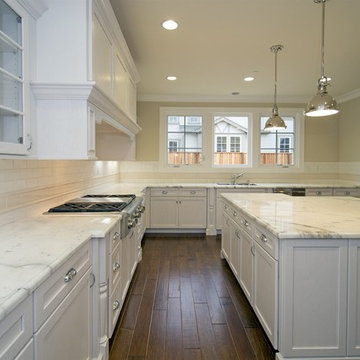
Cabiinets and Beyond Design Studio - Traditional kitchens and bathroom designs. Omega custom cabinets. Carnoustie Half Moon Bay Ocean Colony New Luxury Home Development Kenmark Real Estate Group, Inc
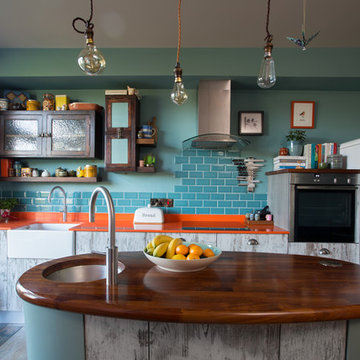
Derek Robinson
Cette image montre une cuisine ouverte linéaire bohème en bois vieilli de taille moyenne avec un évier de ferme, un placard à porte plane, une crédence bleue, une crédence en céramique, un sol en carrelage de porcelaine, îlot, un sol multicolore, un plan de travail en bois et un électroménager blanc.
Cette image montre une cuisine ouverte linéaire bohème en bois vieilli de taille moyenne avec un évier de ferme, un placard à porte plane, une crédence bleue, une crédence en céramique, un sol en carrelage de porcelaine, îlot, un sol multicolore, un plan de travail en bois et un électroménager blanc.
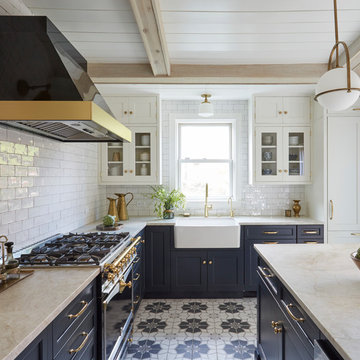
Réalisation d'une cuisine encastrable champêtre en L avec un évier de ferme, un placard à porte shaker, des portes de placard bleues, une crédence blanche, une crédence en carrelage métro, îlot et un sol multicolore.
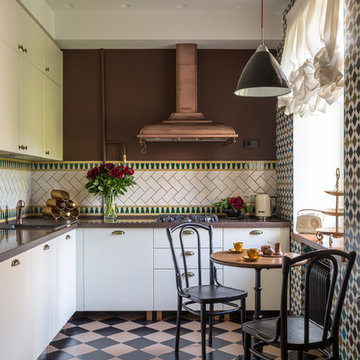
Евгений Кулибаба
Exemple d'une cuisine rétro en L avec un évier posé, un placard à porte plane, des portes de placard blanches, une crédence multicolore, aucun îlot, un sol multicolore et un plan de travail marron.
Exemple d'une cuisine rétro en L avec un évier posé, un placard à porte plane, des portes de placard blanches, une crédence multicolore, aucun îlot, un sol multicolore et un plan de travail marron.
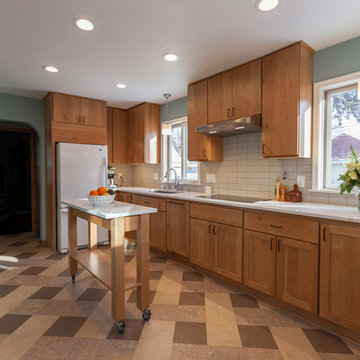
This 1901-built bungalow in the Longfellow neighborhood of South Minneapolis was ready for a new functional kitchen. The homeowners love Scandinavian design, so the new space melds the bungalow home with Scandinavian design influences.
A wall was removed between the existing kitchen and old breakfast nook for an expanded kitchen footprint.
Marmoleum modular tile floor was installed in a custom pattern, as well as new windows throughout. New Crystal Cabinetry natural alder cabinets pair nicely with the Cambria quartz countertops in the Torquay design, and the new simple stacked ceramic backsplash.
All new electrical and LED lighting throughout, along with windows on three walls create a wonderfully bright space.
Sleek, stainless steel appliances were installed, including a Bosch induction cooktop.
Storage components were included, like custom cabinet pull-outs, corner cabinet pull-out, spice racks, and floating shelves.
One of our favorite features is the movable island on wheels that can be placed in the center of the room for serving and prep, OR it can pocket next to the southwest window for a cozy eat-in space to enjoy coffee and tea.
Overall, the new space is simple, clean and cheerful. Minimal clean lines and natural materials are great in a Minnesotan home.
Designed by: Emily Blonigen.
See full details, including before photos at https://www.castlebri.com/kitchens/project-3408-1/
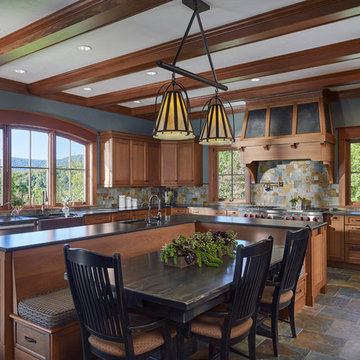
Cette photo montre une cuisine américaine montagne en L et bois brun avec un évier de ferme, un placard à porte shaker, une crédence multicolore, un électroménager en acier inoxydable, îlot, un sol multicolore, plan de travail noir et fenêtre au-dessus de l'évier.
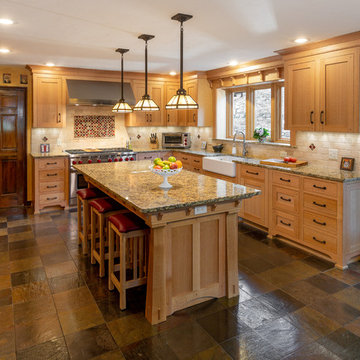
Amy Pearman, Boyd Pearman Photography
Idée de décoration pour une grande cuisine encastrable craftsman en U et bois clair avec un évier de ferme, un placard à porte affleurante, un plan de travail en granite, une crédence beige, une crédence en brique, îlot, un sol multicolore et un plan de travail multicolore.
Idée de décoration pour une grande cuisine encastrable craftsman en U et bois clair avec un évier de ferme, un placard à porte affleurante, un plan de travail en granite, une crédence beige, une crédence en brique, îlot, un sol multicolore et un plan de travail multicolore.

Deb Cochrane Photography
Idées déco pour une grande cuisine américaine industrielle en L et bois brun avec un évier encastré, un placard à porte shaker, un plan de travail en granite, une crédence grise, une crédence en céramique, un électroménager en acier inoxydable, un sol en bois brun, îlot, un sol multicolore et un plan de travail beige.
Idées déco pour une grande cuisine américaine industrielle en L et bois brun avec un évier encastré, un placard à porte shaker, un plan de travail en granite, une crédence grise, une crédence en céramique, un électroménager en acier inoxydable, un sol en bois brun, îlot, un sol multicolore et un plan de travail beige.
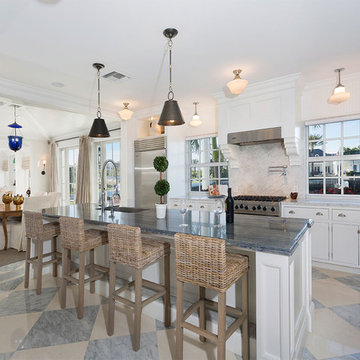
Kitchen
Inspiration pour une cuisine américaine marine en L de taille moyenne avec un évier encastré, un placard avec porte à panneau encastré, des portes de placard blanches, un plan de travail en quartz, une crédence multicolore, une crédence en dalle de pierre, un électroménager en acier inoxydable, un sol en carrelage de porcelaine, îlot, un sol multicolore et un plan de travail bleu.
Inspiration pour une cuisine américaine marine en L de taille moyenne avec un évier encastré, un placard avec porte à panneau encastré, des portes de placard blanches, un plan de travail en quartz, une crédence multicolore, une crédence en dalle de pierre, un électroménager en acier inoxydable, un sol en carrelage de porcelaine, îlot, un sol multicolore et un plan de travail bleu.
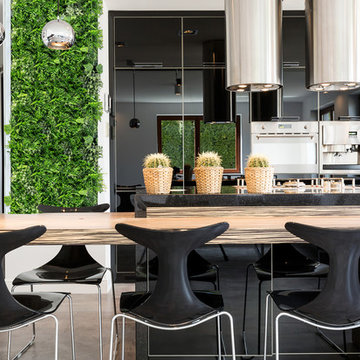
custom-designed countertop, built-in mirrored cabinetry, silver global pendant lights, and living/green walls
Réalisation d'une cuisine parallèle design avec un placard à porte plane, des portes de placard noires, un électroménager en acier inoxydable, îlot, plan de travail noir et un sol multicolore.
Réalisation d'une cuisine parallèle design avec un placard à porte plane, des portes de placard noires, un électroménager en acier inoxydable, îlot, plan de travail noir et un sol multicolore.
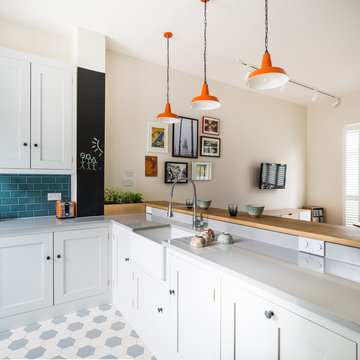
L shaped oak shaker kitchen cabinetry The cabinets are painted in Farrow & Ball Ammonite. The worktop is engineered quartz linking well with the floor tiles. The raised breakfast bar has an oak worktop. There are three orange pendant lights hanging above contrasting nicely with the blue green splashback tiles. Beyond the kitchen the living space and a gallery wall are visible.
Charlie O'Beirne
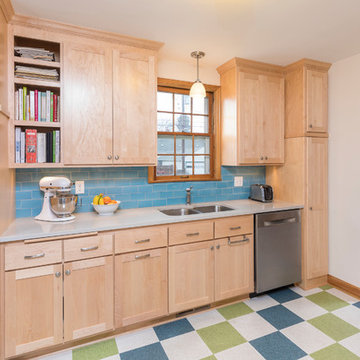
Maple cabinets, blue subway tile, and a green and blue checkered VCT floor give the kitchen a fun, colorful look.
Photo by David J. Turner
Réalisation d'une cuisine parallèle design en bois clair de taille moyenne avec un évier encastré, un placard à porte plane, une crédence bleue, une crédence en carrelage métro, un électroménager en acier inoxydable, un sol multicolore et aucun îlot.
Réalisation d'une cuisine parallèle design en bois clair de taille moyenne avec un évier encastré, un placard à porte plane, une crédence bleue, une crédence en carrelage métro, un électroménager en acier inoxydable, un sol multicolore et aucun îlot.

Exemple d'une très grande cuisine américaine encastrable tendance en L et bois foncé avec un évier 2 bacs, un placard à porte plane, un plan de travail en terrazzo, une crédence grise, une crédence en dalle de pierre, un sol en travertin, îlot, un sol multicolore et un plan de travail multicolore.
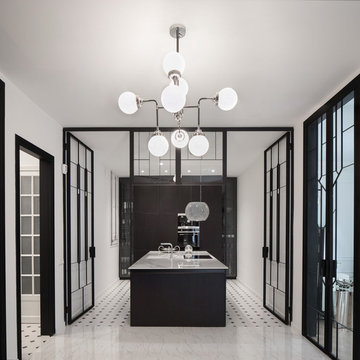
Cette photo montre une grande cuisine scandinave fermée avec un placard à porte plane, des portes de placard noires, îlot, un sol multicolore et un plan de travail blanc.
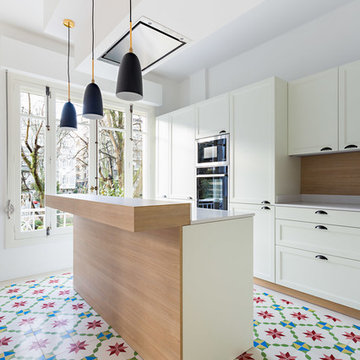
Jose Chas
Inspiration pour une cuisine ouverte design en L de taille moyenne avec un sol en carrelage de céramique, îlot, un placard avec porte à panneau surélevé, des portes de placard blanches et un sol multicolore.
Inspiration pour une cuisine ouverte design en L de taille moyenne avec un sol en carrelage de céramique, îlot, un placard avec porte à panneau surélevé, des portes de placard blanches et un sol multicolore.
Idées déco de cuisines avec un sol multicolore
7
