Idées déco de cuisines avec une crédence beige et un sol noir
Trier par :
Budget
Trier par:Populaires du jour
1 - 20 sur 407 photos
1 sur 3

Inspiration pour une grande cuisine ouverte linéaire et noire et bois design en bois brun avec un évier encastré, un placard à porte plane, un plan de travail en quartz modifié, une crédence beige, une crédence en quartz modifié, un électroménager noir, un sol en carrelage de céramique, îlot, un sol noir et un plan de travail beige.

Aménagement d'une cuisine encastrable contemporaine en L de taille moyenne avec un évier intégré, un placard à porte plane, des portes de placard grises, une crédence beige, un sol en carrelage de porcelaine, îlot, un sol noir et un plan de travail beige.

Cette photo montre une cuisine ouverte industrielle en L de taille moyenne avec des portes de placards vertess, un plan de travail en bois, un électroménager en acier inoxydable, un sol en carrelage de céramique, un sol noir, un évier 1 bac, une crédence beige, une crédence en terre cuite, îlot et un plan de travail beige.
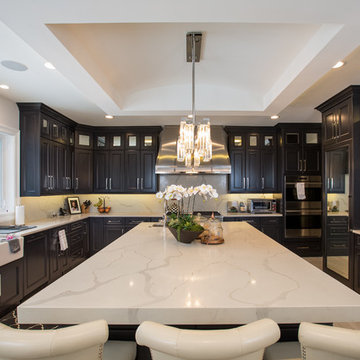
Inspiration pour une cuisine encastrable traditionnelle en U fermée avec un évier de ferme, un placard avec porte à panneau encastré, des portes de placard noires, une crédence beige, un sol en carrelage de céramique, îlot et un sol noir.
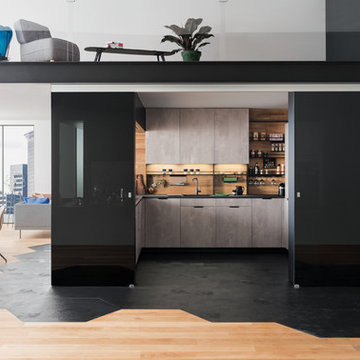
Idée de décoration pour une cuisine minimaliste en U avec un évier posé, un placard à porte plane, des portes de placard grises, une crédence beige, une crédence en bois, une péninsule, un sol noir et plan de travail noir.

Проект: Bolshevik
Площадь: 40 м2
Год реализации: 2018
Местоположение: Москва
Фотограф: Денис Красиков
Над проектом работали: Анастасия Стручкова, Денис Красиков, Марина Цой, Оксана Стручкова
Проект апартаментов для молодой девушки из Москвы. Главной задачей проекта было создать стильное интересное помещение. Заказчица увлекается книгами и кальянами, поэтому надо было предусмотреть полки для книг и места для отдыха. А готовить не любит, и кухня должна быть максимально компактной.
В качестве основного стиля был выбран минимализм с элементами лофта. Само пространство с высокими потолками, балками на потолке и панорамным окном уже задавало особое настроение. При перепланировке решено было использовать минимум перегородок. На стене между кухней-гостиной и гардеробом прорезано большое лофтовое окно, которое пропускает свет и визуально связывает два пространства.
Основная цветовая гамма — монохром. Светло-серые стены, потолок и текстиль, темный пол, черные металлические элементы, и немного светлого дерева на фасадах корпусной мебели. Сдержанную и строгую цветовую гамму разбавляют яркие акцентные детали: желтая конструкция кровати, красная рама зеркала в прихожей и разноцветные детали стеллажа под окном.
В помещении предусмотрено несколько сценариев освещения. Для равномерного освещения всего пространства используются поворотные трековые и точечные светильники. Зона кухни и спальни украшены минималистичными металлическими люстрами. В зоне отдыха на подоконнике - бра для чтения.
В пространстве используется минимум декора, только несколько черно-белых постеров и декоративные подушки на подоконнике. Главный элемент декора - постер с пандой, который добавляет пространству обаяния и неформальности.

This kitchen is built out of 1/4 sawn rustic white oak and then it was wire brushed for a textured finish. I then stained the completed cabinets Storm Grey, and then applied a white glaze to enhance the grain and appearance of texture.
The kitchen is an open design with 10′ ceilings with the uppers going all the way up. The top of the upper cabinets have glass doors and are backlit to add the the industrial feel. This kitchen features several nice custom organizers on each end of the front of the island with two hidden doors on the back of the island for storage.
Kelly and Carla also had me build custom cabinets for the master bath to match the kitchen.
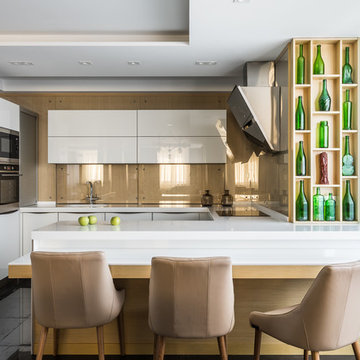
Михаил Чекалов
Idées déco pour une cuisine contemporaine en U avec un placard à porte plane, des portes de placard blanches, une crédence beige, un électroménager en acier inoxydable, une péninsule, un sol noir et une crédence en feuille de verre.
Idées déco pour une cuisine contemporaine en U avec un placard à porte plane, des portes de placard blanches, une crédence beige, un électroménager en acier inoxydable, une péninsule, un sol noir et une crédence en feuille de verre.
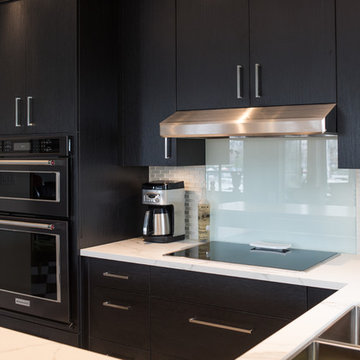
Aménagement d'une cuisine américaine moderne en U et bois foncé de taille moyenne avec un évier 2 bacs, un placard à porte plane, plan de travail en marbre, une crédence beige, une crédence en carrelage métro, un électroménager en acier inoxydable, un sol en linoléum, une péninsule et un sol noir.

Kitchen with island unit by Bulthaup
Cette photo montre une cuisine moderne en L et bois clair de taille moyenne avec un évier intégré, un placard à porte plane, un plan de travail en surface solide, une crédence beige, une crédence en quartz modifié, un électroménager noir, un sol en carrelage de porcelaine, îlot, un sol noir et un plan de travail beige.
Cette photo montre une cuisine moderne en L et bois clair de taille moyenne avec un évier intégré, un placard à porte plane, un plan de travail en surface solide, une crédence beige, une crédence en quartz modifié, un électroménager noir, un sol en carrelage de porcelaine, îlot, un sol noir et un plan de travail beige.
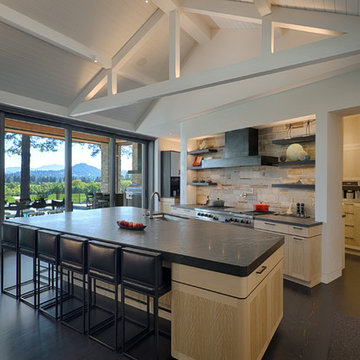
This home’s design has Craftsman style at its core, with contemporary accents: cedar ship-lap siding with quartzite veneer on the exterior, interior walls of Marmorino plaster, and Albertini Lift-N-Slide doors for which to enjoy outdoor/indoor living. Other features include an infinity-edge pool, a large wine cellar, a standing seam metal roof, travertine paving and pool coping, and bluestone pathways. The project also included remodeling the Spring House, an out building over 100 years old. Used for entertaining, it now houses a pizza oven on the patio. A petanque court and large, contemporary art pieces complete the exterior landscaping for the residence.
Photography copyright Tim Maloney, Technical Imagery Studios, Santa Rosa, CA
Architect: James McCalligan Architects, Jim McCalligan, Santa Rosa, CA
Interior design and art selection: The homeowners

New custom kitchen with high-gloss cabinets, custom plywood enclosures, concrete island counter top.
Cette photo montre une cuisine américaine moderne en U avec un évier intégré, un placard à porte plane, des portes de placard blanches, un plan de travail en béton, une crédence beige, une crédence en mosaïque, un électroménager blanc, îlot, un sol noir, un plan de travail blanc et un sol en ardoise.
Cette photo montre une cuisine américaine moderne en U avec un évier intégré, un placard à porte plane, des portes de placard blanches, un plan de travail en béton, une crédence beige, une crédence en mosaïque, un électroménager blanc, îlot, un sol noir, un plan de travail blanc et un sol en ardoise.
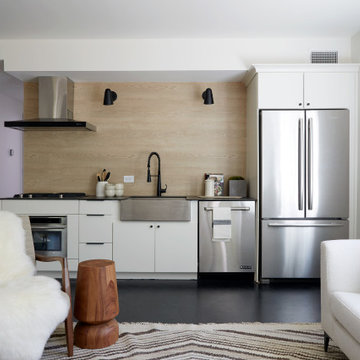
Uncover the modernist style behind our Rugged Steel THINSCAPE™ Performance Top paired with our rich Ruskin Oak backsplash.
Exemple d'une cuisine ouverte linéaire tendance avec un placard à porte plane, des portes de placard blanches, un plan de travail en stratifié, une crédence beige, une crédence en bois, aucun îlot, un sol noir, plan de travail noir, un évier de ferme et un électroménager en acier inoxydable.
Exemple d'une cuisine ouverte linéaire tendance avec un placard à porte plane, des portes de placard blanches, un plan de travail en stratifié, une crédence beige, une crédence en bois, aucun îlot, un sol noir, plan de travail noir, un évier de ferme et un électroménager en acier inoxydable.
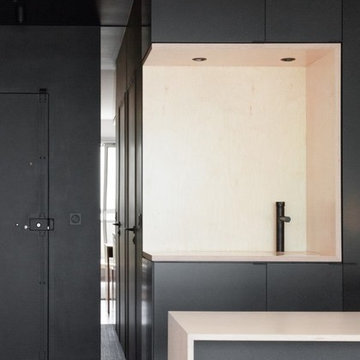
Angle de cuisine ouverte sur le salon, façades en Valchromat noir vernis (médium teinté masse) et espace de travail (plan de travail en niche) en contreplaqué bouleau vernis.
Evier sous plan, et plaque encastrée pour fermer l'evier.
Spots LED encastrés.
Designer: Jeamichel Tarallo - Etats de Grace.
Collaboration Agencements entrée, cuisine et sdb; La C.s.t
Collaboration Mobilier: Osmose Le Bois.
Crédits photo: Yann Audino
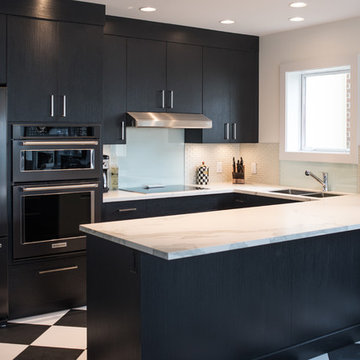
Réalisation d'une cuisine américaine minimaliste en U et bois foncé de taille moyenne avec un évier 2 bacs, un placard à porte plane, plan de travail en marbre, une crédence beige, une crédence en carrelage métro, un électroménager en acier inoxydable, un sol en linoléum, une péninsule et un sol noir.

Idée de décoration pour une grande cuisine ouverte parallèle et bicolore design avec un placard à porte plane, des portes de placard blanches, un plan de travail en inox, une crédence beige, un sol en ardoise, îlot et un sol noir.
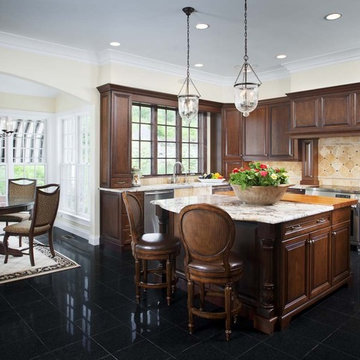
Exemple d'une cuisine américaine chic en bois brun avec un placard avec porte à panneau surélevé, une crédence beige, un électroménager en acier inoxydable et un sol noir.
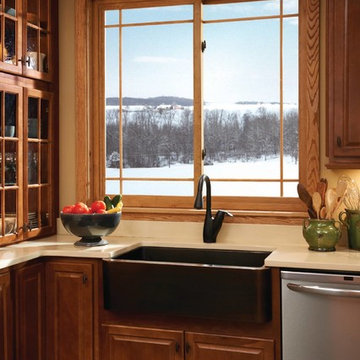
Idée de décoration pour une grande cuisine tradition en bois foncé et L fermée avec un placard avec porte à panneau surélevé, un plan de travail en quartz, une crédence beige, une crédence en carreau briquette, un électroménager en acier inoxydable, îlot, un évier de ferme, un sol en carrelage de céramique et un sol noir.
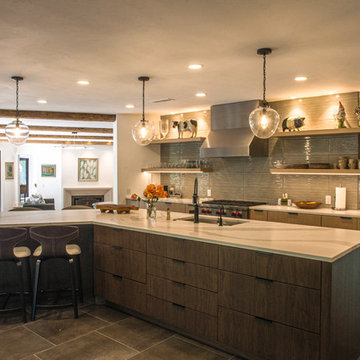
Full Home Renovation from a Traditional Home to a Contemporary Style.
Idées déco pour une cuisine ouverte éclectique en L et bois brun de taille moyenne avec un évier encastré, un placard à porte plane, un plan de travail en quartz, une crédence beige, une crédence en carreau de porcelaine, un électroménager en acier inoxydable, un sol en carrelage de porcelaine, îlot, un sol noir et un plan de travail blanc.
Idées déco pour une cuisine ouverte éclectique en L et bois brun de taille moyenne avec un évier encastré, un placard à porte plane, un plan de travail en quartz, une crédence beige, une crédence en carreau de porcelaine, un électroménager en acier inoxydable, un sol en carrelage de porcelaine, îlot, un sol noir et un plan de travail blanc.

Idées déco pour une cuisine ouverte encastrable rétro en U de taille moyenne avec un évier 1 bac, des portes de placard noires, un plan de travail en stratifié, une crédence beige, une crédence en céramique, un sol en carrelage de céramique et un sol noir.
Idées déco de cuisines avec une crédence beige et un sol noir
1