Idées déco de cuisines avec une crédence en marbre et un sol noir
Trier par :
Budget
Trier par:Populaires du jour
1 - 20 sur 733 photos
1 sur 3
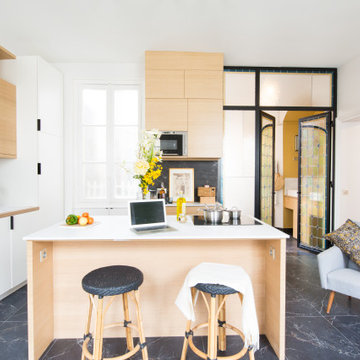
Cette image montre une grande cuisine encastrable design en L et bois clair avec une crédence noire, une crédence en marbre, un sol en marbre, îlot, un sol noir, un plan de travail blanc, un évier posé et un placard à porte plane.

Réalisation d'une petite cuisine américaine tradition en U et bois clair avec un évier encastré, un placard à porte plane, un plan de travail en quartz modifié, une crédence blanche, une crédence en marbre, un électroménager en acier inoxydable, un sol en carrelage de céramique, aucun îlot, un sol noir et un plan de travail gris.

Kimberly Muto
Idées déco pour une grande cuisine américaine campagne avec îlot, un évier encastré, un placard avec porte à panneau encastré, des portes de placard blanches, un plan de travail en quartz modifié, une crédence grise, une crédence en marbre, un électroménager en acier inoxydable, un sol en ardoise et un sol noir.
Idées déco pour une grande cuisine américaine campagne avec îlot, un évier encastré, un placard avec porte à panneau encastré, des portes de placard blanches, un plan de travail en quartz modifié, une crédence grise, une crédence en marbre, un électroménager en acier inoxydable, un sol en ardoise et un sol noir.

Photo of Efficient Kitchen
Photographer: © Francis Dzikowski
Inspiration pour une petite cuisine parallèle design fermée avec un évier encastré, un placard à porte plane, des portes de placard blanches, plan de travail en marbre, une crédence noire, une crédence en marbre, un électroménager noir, un sol en marbre, un sol noir, plan de travail noir et aucun îlot.
Inspiration pour une petite cuisine parallèle design fermée avec un évier encastré, un placard à porte plane, des portes de placard blanches, plan de travail en marbre, une crédence noire, une crédence en marbre, un électroménager noir, un sol en marbre, un sol noir, plan de travail noir et aucun îlot.

Exemple d'une cuisine rétro en bois clair avec un placard à porte plane, îlot, un sol noir, poutres apparentes, un plafond en lambris de bois, un plafond voûté, plan de travail en marbre, une crédence en marbre et tomettes au sol.

Aménagement d'une cuisine américaine éclectique en L de taille moyenne avec des portes de placard blanches, plan de travail en marbre, une crédence blanche, une crédence en marbre, un électroménager en acier inoxydable, parquet foncé, îlot, un sol noir, un plan de travail blanc et un placard avec porte à panneau encastré.

The brief was to transform the apartment into a home that was suited to our client’s (a young married couple) needs of entertainment and desire for an open plan.
By reimagining the spatial hierarchy of a typical Singaporean home, the existing living room was converted nto a guest room, 2 bedrooms were also transformed into a single living space centered in the heart of the apartment.
White frameless doors were used in the master and guest bedrooms, extending and brightening the hallway when left open. Accents of graphic and color were also used against a pared down material palette to form the backdrop for the owners’ collection of objects and artwork that was a reflection of the young couple’s vibrant personalities.
Photographer: Tessa Choo
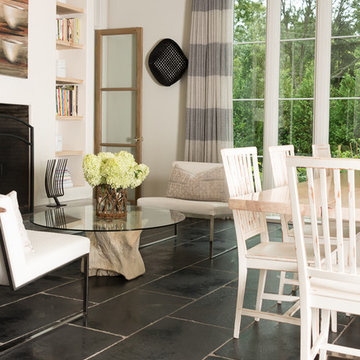
Karen Knecht Photography
Inspiration pour une grande cuisine traditionnelle avec un évier encastré, un placard à porte affleurante, des portes de placard blanches, plan de travail en marbre, une crédence blanche, une crédence en marbre, un électroménager en acier inoxydable, un sol en calcaire, îlot, un sol noir et un plan de travail blanc.
Inspiration pour une grande cuisine traditionnelle avec un évier encastré, un placard à porte affleurante, des portes de placard blanches, plan de travail en marbre, une crédence blanche, une crédence en marbre, un électroménager en acier inoxydable, un sol en calcaire, îlot, un sol noir et un plan de travail blanc.

This 1950's home was chopped up with the segmented rooms of the period. The front of the house had two living spaces, separated by a wall with a door opening, and the long-skinny hearth area was difficult to arrange. The kitchen had been remodeled at some point, but was still dated. The homeowners wanted more space, more light, and more MODERN. So we delivered.
We knocked out the walls and added a beam to open up the three spaces. Luxury vinyl tile in a warm, matte black set the base for the space, with light grey walls and a mid-grey ceiling. The fireplace was totally revamped and clad in cut-face black stone.
Cabinetry and built-ins in clear-coated maple add the mid-century vibe, as does the furnishings. And the geometric backsplash was the starting inspiration for everything.
We'll let you just peruse the photos, with before photos at the end, to see just how dramatic the results were!

Vista della zona cucina con isola.
Idées déco pour une grande cuisine américaine parallèle moderne avec un évier 2 bacs, un placard à porte affleurante, des portes de placard blanches, un plan de travail en quartz, une crédence noire, une crédence en marbre, un électroménager noir, un sol en marbre, îlot, un sol noir, un plan de travail blanc et un plafond décaissé.
Idées déco pour une grande cuisine américaine parallèle moderne avec un évier 2 bacs, un placard à porte affleurante, des portes de placard blanches, un plan de travail en quartz, une crédence noire, une crédence en marbre, un électroménager noir, un sol en marbre, îlot, un sol noir, un plan de travail blanc et un plafond décaissé.
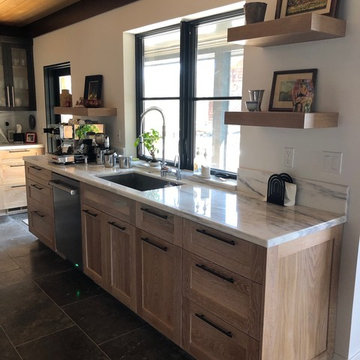
Réalisation d'une grande cuisine encastrable tradition en U et bois clair fermée avec un évier encastré, un placard à porte shaker, plan de travail en marbre, une crédence blanche, une crédence en marbre, un sol en carrelage de porcelaine, îlot, un sol noir et un plan de travail blanc.
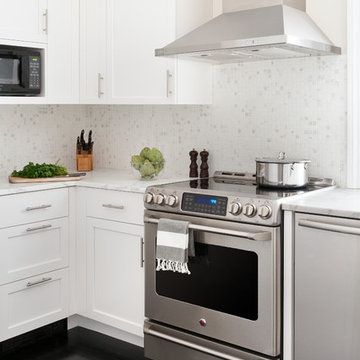
Condo Renovation
Photography by: Ben Gebo
Inspiration pour une cuisine traditionnelle avec un placard avec porte à panneau encastré, des portes de placard blanches, une crédence blanche, un électroménager en acier inoxydable, un sol noir et une crédence en marbre.
Inspiration pour une cuisine traditionnelle avec un placard avec porte à panneau encastré, des portes de placard blanches, une crédence blanche, un électroménager en acier inoxydable, un sol noir et une crédence en marbre.

Idée de décoration pour une cuisine encastrable et grise et blanche minimaliste en U fermée et de taille moyenne avec un évier encastré, un placard avec porte à panneau encastré, des portes de placard grises, plan de travail en marbre, une crédence grise, une crédence en marbre, parquet foncé, aucun îlot, un sol noir et un plan de travail gris.
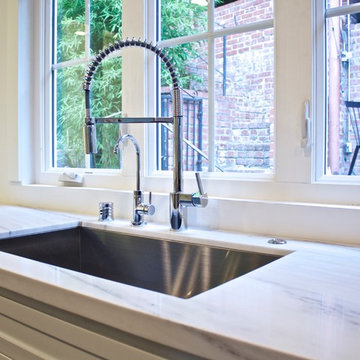
Aménagement d'une cuisine moderne en U fermée avec un évier encastré, un placard à porte shaker, des portes de placard blanches, plan de travail en marbre, une crédence grise, une crédence en marbre, un électroménager en acier inoxydable, parquet foncé, aucun îlot et un sol noir.
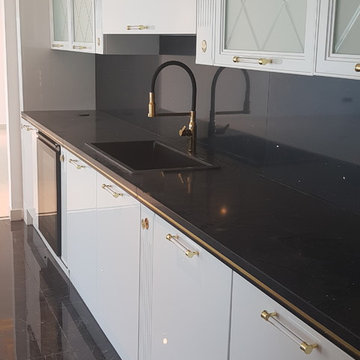
Cette photo montre une grande cuisine parallèle moderne avec un évier posé, un placard à porte persienne, des portes de placard blanches, plan de travail en marbre, une crédence noire, une crédence en marbre, un électroménager noir, carreaux de ciment au sol, îlot, un sol noir et plan de travail noir.
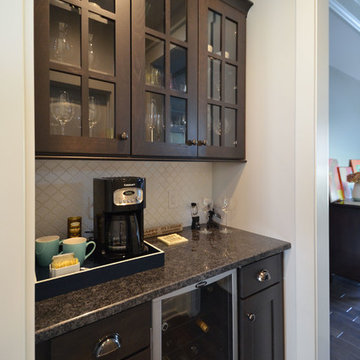
Idée de décoration pour une grande cuisine américaine en L avec un évier encastré, un placard avec porte à panneau encastré, des portes de placard blanches, une crédence grise, une crédence en marbre, un électroménager en acier inoxydable, parquet foncé, îlot et un sol noir.
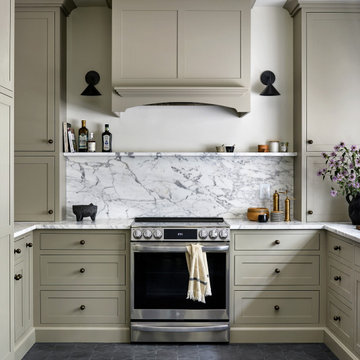
Our latest kitchen renovation in Virginia! We chose a traditional cabinet design and honed marble to be paired with the durable star and cross cement tile on the floor.
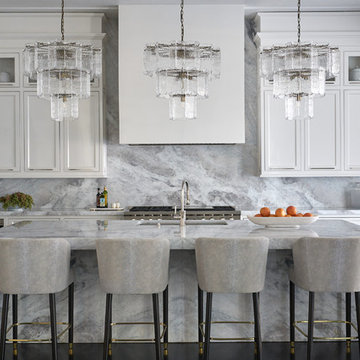
Idées déco pour une cuisine classique en L avec plan de travail en marbre, îlot, un évier encastré, un placard avec porte à panneau encastré, des portes de placard blanches, une crédence grise, une crédence en marbre, un électroménager en acier inoxydable, parquet foncé, un sol noir et un plan de travail gris.

Exemple d'une très grande cuisine américaine parallèle chic avec une crédence métallisée, un électroménager en acier inoxydable, îlot, un évier de ferme, un placard à porte vitrée, plan de travail en marbre, une crédence en marbre, un sol en calcaire, un sol noir, un plan de travail blanc et des portes de placard grises.
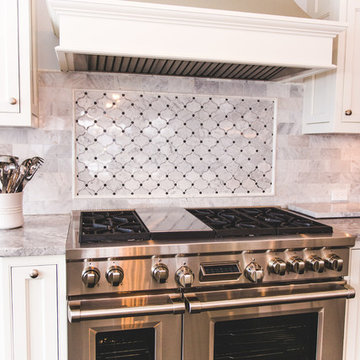
Kimberly Muto
Cette image montre une grande cuisine américaine rustique en U avec un évier encastré, un placard avec porte à panneau encastré, des portes de placard blanches, un plan de travail en quartz modifié, une crédence grise, une crédence en marbre, un électroménager en acier inoxydable, un sol en ardoise, îlot et un sol noir.
Cette image montre une grande cuisine américaine rustique en U avec un évier encastré, un placard avec porte à panneau encastré, des portes de placard blanches, un plan de travail en quartz modifié, une crédence grise, une crédence en marbre, un électroménager en acier inoxydable, un sol en ardoise, îlot et un sol noir.
Idées déco de cuisines avec une crédence en marbre et un sol noir
1