Idées déco de cuisines avec une crédence rouge et un sol noir
Trier par :
Budget
Trier par:Populaires du jour
1 - 20 sur 69 photos
1 sur 3

The “Industrial shaker” – notice the bare red Cheshire brick feature wall – A classic shaker style kitchen in modern deep grey with grey slate floor, and hardwearing white quartz worktops around the cooking area and a rich luxurious solid oak island worktop – see how the furniture perfectly sits underneath the oak beam to the ceiling – a classic and instant hallmark of bespoke manufacture and installation - notice the modern way of cooking with cutting-edge multi-function ovens set at eye level for ease of use, the wide seamless induction hob set in a break-fronted worktop run for deeper worksurface where its needed most, and “WOW” glass extractor hood, framed by classic glazed wall units for glasses and cups/plates. Note the bifold dresser hiding the small appliances (Mixer/blender/toaster) merging into the tall larder and huge side by side fridge and freezer. Again the sink is on the island but inset into the beautiful solid oak oiled worktop. With contemporary chrome rinse monobloc tap. The island feature side has a wine cooler, and a breakfast bar conveniently located to grab that next glass of wine!. Simple chrome cup and ball handles finish off that industrial modern look.
Photographer - Peter Corcoran

john Koliopoulos
Cette photo montre une grande cuisine nature en U fermée avec un évier de ferme, un placard avec porte à panneau surélevé, des portes de placard beiges, un plan de travail en granite, une crédence rouge, une crédence en brique, un électroménager en acier inoxydable, parquet foncé, îlot et un sol noir.
Cette photo montre une grande cuisine nature en U fermée avec un évier de ferme, un placard avec porte à panneau surélevé, des portes de placard beiges, un plan de travail en granite, une crédence rouge, une crédence en brique, un électroménager en acier inoxydable, parquet foncé, îlot et un sol noir.
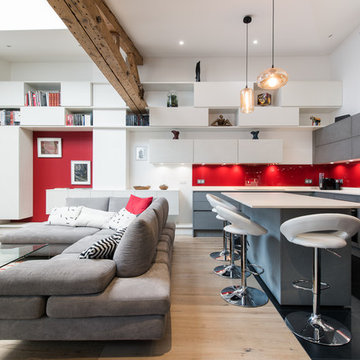
Stéphane Lariven
Cette photo montre une cuisine ouverte bicolore tendance en L avec un évier encastré, un placard à porte plane, des portes de placard grises, une crédence rouge, une crédence en feuille de verre, îlot, un sol noir et un plan de travail blanc.
Cette photo montre une cuisine ouverte bicolore tendance en L avec un évier encastré, un placard à porte plane, des portes de placard grises, une crédence rouge, une crédence en feuille de verre, îlot, un sol noir et un plan de travail blanc.
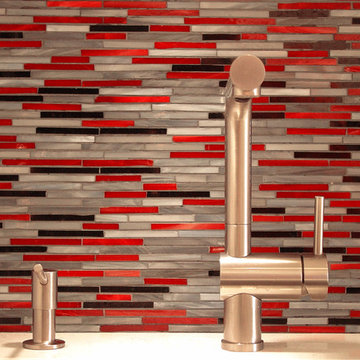
Hi End Custom Cabinetry
Idée de décoration pour une cuisine parallèle design fermée et de taille moyenne avec un évier encastré, un placard à porte plane, des portes de placard blanches, plan de travail en marbre, une crédence rouge, une crédence en carreau de verre, un électroménager en acier inoxydable, un sol en carrelage de céramique, aucun îlot et un sol noir.
Idée de décoration pour une cuisine parallèle design fermée et de taille moyenne avec un évier encastré, un placard à porte plane, des portes de placard blanches, plan de travail en marbre, une crédence rouge, une crédence en carreau de verre, un électroménager en acier inoxydable, un sol en carrelage de céramique, aucun îlot et un sol noir.
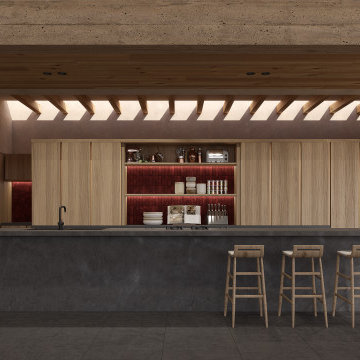
Cocina | Casa Risco - Las Peñitas
Inspiration pour une grande cuisine américaine linéaire chalet en bois clair avec un évier encastré, un placard à porte plane, plan de travail en marbre, une crédence rouge, une crédence en céramique, un électroménager en acier inoxydable, un sol en marbre, îlot, un sol noir, plan de travail noir et poutres apparentes.
Inspiration pour une grande cuisine américaine linéaire chalet en bois clair avec un évier encastré, un placard à porte plane, plan de travail en marbre, une crédence rouge, une crédence en céramique, un électroménager en acier inoxydable, un sol en marbre, îlot, un sol noir, plan de travail noir et poutres apparentes.
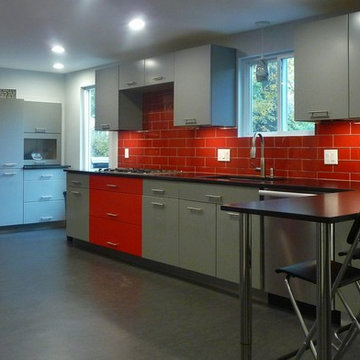
Sharp lines and stainless steel fixtures along with the absence of a middle island create an open space with a contemporary, industrial feel. Pops of red in a glass tile backdrop and cabinetry add a modern personality to this very large kitchen.
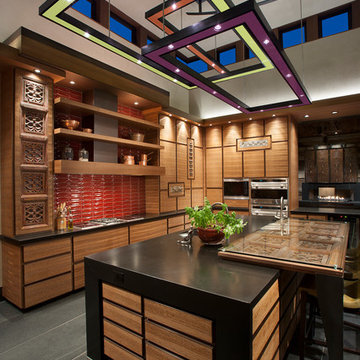
Anita Lang - IMI Design - Scottsdale, AZ
Inspiration pour une grande cuisine américaine encastrable sud-ouest américain en U et bois brun avec un évier posé, un placard à porte plane, un plan de travail en onyx, une crédence rouge, une crédence en mosaïque, un sol en ardoise, une péninsule et un sol noir.
Inspiration pour une grande cuisine américaine encastrable sud-ouest américain en U et bois brun avec un évier posé, un placard à porte plane, un plan de travail en onyx, une crédence rouge, une crédence en mosaïque, un sol en ardoise, une péninsule et un sol noir.
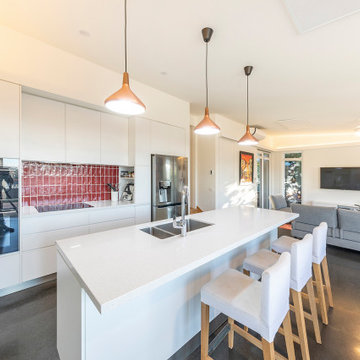
Cette photo montre une petite cuisine ouverte parallèle tendance avec un évier encastré, un placard à porte plane, des portes de placard blanches, un plan de travail en quartz, une crédence rouge, une crédence en céramique, un électroménager en acier inoxydable, sol en béton ciré, îlot, un sol noir et un plan de travail blanc.
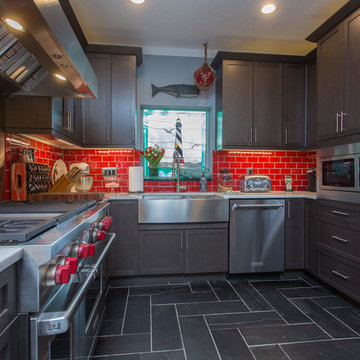
Brandi Image Photography
Cette photo montre une grande cuisine ouverte bord de mer en U avec un placard à porte shaker, des portes de placard grises, plan de travail en marbre, une crédence rouge, une crédence en carreau de verre, un électroménager en acier inoxydable, un sol en ardoise, une péninsule et un sol noir.
Cette photo montre une grande cuisine ouverte bord de mer en U avec un placard à porte shaker, des portes de placard grises, plan de travail en marbre, une crédence rouge, une crédence en carreau de verre, un électroménager en acier inoxydable, un sol en ardoise, une péninsule et un sol noir.
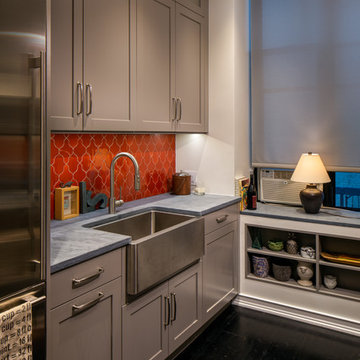
Pay attention to the wall decorated in red. It acts here as an accent thing that highlights both the wall mounted cabinets and the low row of kitchen furniture pieces including a farmhouse sink and a few countertops.
The dominant colors in the kitchen interior design are beige and white. The colors create a warm and cozy atmosphere inside the room. Soft light from the table lamp makes the interior welcoming.
With the best Grandeur Hills Group designers, make your home interior design better than this one in the photo. We know the shortest way to beauty and comfort!
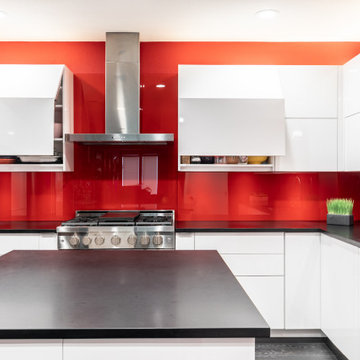
Clean contemporary lines win over in this upscale Dallas high rise. The original kitchen was dark and outdated. All the walls were black the cabinets were maple and the floor was brown stained concrete. The kitchen was in a corner so the layout stayed the same to help keep the plan open.
Fun, vibrant, contemporary kitchen with high-end style is what this client requested and red came up again and again. We really embraced the idea and went bold with this red hot glass backsplash, and high-gloss white cabinets. The black matte countertop gave us a grounded backdrop and really let the rest of the kitchen shine.
Special features: Custom StyleCraft flat panel cabinets in high-gloss finish and push to open cabinets and drawers with a painted glass backsplash.
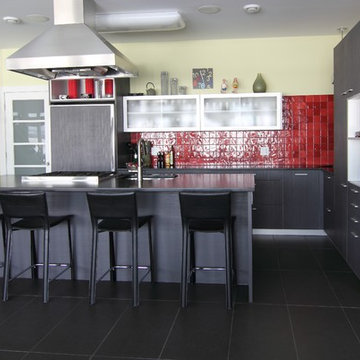
This custom kitchen boasts a grey grainwood finish with aluminum accents and fully integrated appliances, including a television.
Its functionality is supported by a separate island with a floating range hood and integrated cooktop, as well as Blum Tandembox drawers with softclose.
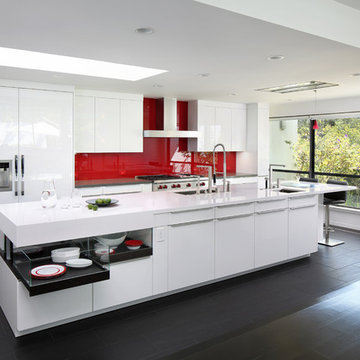
Bernard Andre Photography
Idée de décoration pour une cuisine parallèle design avec un évier encastré, un placard à porte plane, des portes de placard blanches, une crédence rouge, une crédence en feuille de verre, parquet foncé, îlot et un sol noir.
Idée de décoration pour une cuisine parallèle design avec un évier encastré, un placard à porte plane, des portes de placard blanches, une crédence rouge, une crédence en feuille de verre, parquet foncé, îlot et un sol noir.
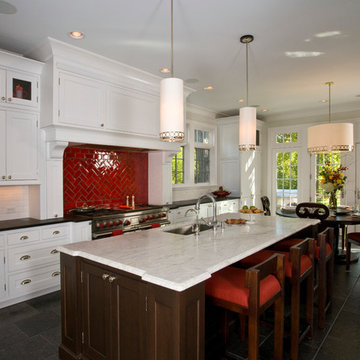
Named one of the top 50 kitchens in the U.S. in 2012 by Trends Magazine.
Designed under the auspices of Full Circle Architects, and built by RedRock Custom Homes
Photos by Linda Oyama Bryan
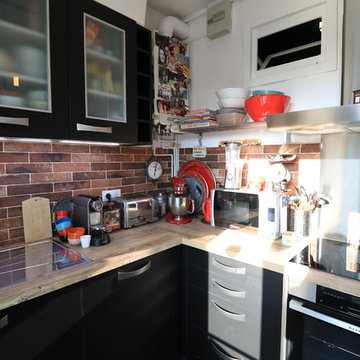
Cédric Cohen
Idée de décoration pour une petite cuisine urbaine en L fermée avec un évier 1 bac, un placard à porte affleurante, des portes de placard noires, un plan de travail en stratifié, une crédence rouge, une crédence en brique, un électroménager noir, un sol en linoléum, aucun îlot et un sol noir.
Idée de décoration pour une petite cuisine urbaine en L fermée avec un évier 1 bac, un placard à porte affleurante, des portes de placard noires, un plan de travail en stratifié, une crédence rouge, une crédence en brique, un électroménager noir, un sol en linoléum, aucun îlot et un sol noir.
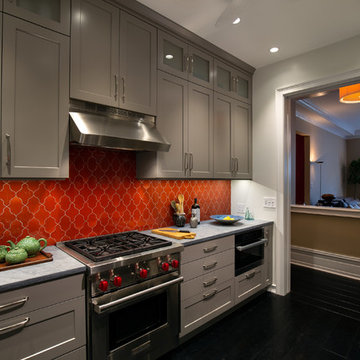
Cette image montre une cuisine en U fermée et de taille moyenne avec un évier de ferme, un placard à porte shaker, des portes de placard grises, un plan de travail en quartz modifié, une crédence rouge, une crédence en céramique, un électroménager en acier inoxydable, parquet foncé, aucun îlot, un sol noir et un plan de travail gris.
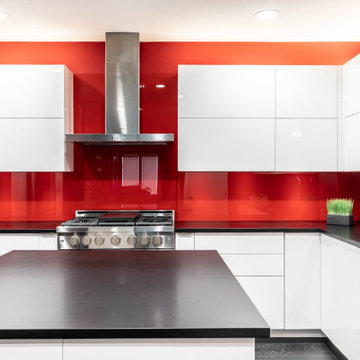
Clean contemporary lines win over in this upscale Dallas high rise. The original kitchen was dark and outdated. All the walls were black the cabinets were maple and the floor was brown stained concrete. The kitchen was in a corner so the layout stayed the same to help keep the plan open.
Fun, vibrant, contemporary kitchen with high-end style is what this client requested and red came up again and again. We really embraced the idea and went bold with this red hot glass backsplash, and high-gloss white cabinets. The black matte countertop gave us a grounded backdrop and really let the rest of the kitchen shine.
Special features: Custom StyleCraft flat panel cabinets in high-gloss finish and push to open cabinets and drawers with a painted glass backsplash.
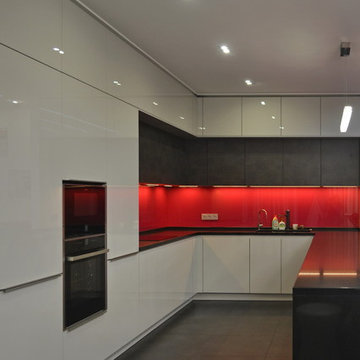
Кухня, являющаяся частью гостиной, с красным фартуком из стекла и кварцевой черной столешницей с мерцающими вкраплениями. Пол из черного керамоганита. Фасады кухни - белое стекло.
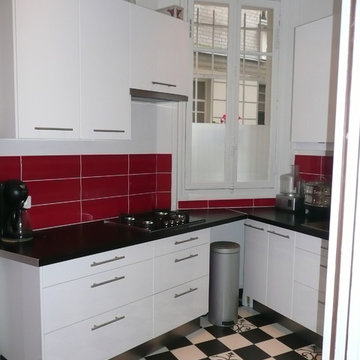
Cette image montre une cuisine design en L fermée et de taille moyenne avec un placard à porte affleurante, des portes de placard blanches, un plan de travail en stratifié, une crédence rouge, une crédence en céramique, un électroménager en acier inoxydable, carreaux de ciment au sol et un sol noir.
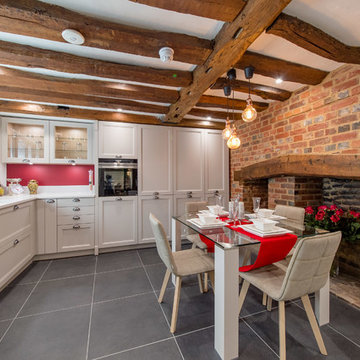
Réalisation d'une cuisine américaine encastrable design en L de taille moyenne avec un évier encastré, un placard avec porte à panneau encastré, une crédence rouge, aucun îlot, un sol noir, un plan de travail blanc et des portes de placard grises.
Idées déco de cuisines avec une crédence rouge et un sol noir
1