Idées déco de cuisines avec un sol noir
Trier par :
Budget
Trier par:Populaires du jour
101 - 120 sur 9 492 photos

This couples small kitchen was in dire need of an update. The homeowner is an avid cook and cookbook collector so finding a special place for some of his most prized cookbooks was a must!
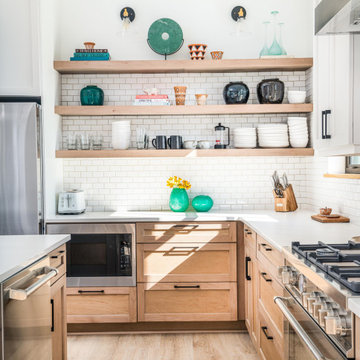
Aménagement d'une grande cuisine classique en L et bois clair avec un placard à porte shaker, une crédence blanche, une crédence en carrelage métro, îlot, un sol noir et un plan de travail blanc.

Aménagement d'une petite cuisine ouverte parallèle et encastrable industrielle avec un évier 2 bacs, un placard à porte plane, des portes de placards vertess, plan de travail en marbre, une crédence métallisée, une crédence en marbre, un sol en carrelage de céramique, îlot, un sol noir et un plan de travail blanc.
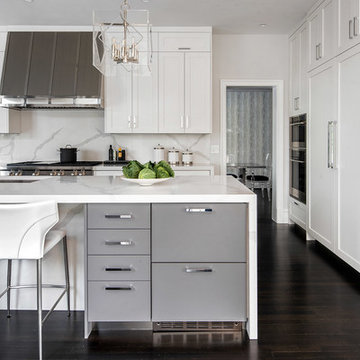
Inspiration pour une cuisine encastrable traditionnelle en L avec un évier encastré, un placard à porte shaker, des portes de placard blanches, une crédence blanche, parquet foncé, îlot, un sol noir et un plan de travail blanc.
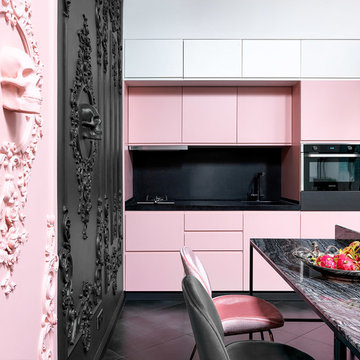
Réalisation d'une cuisine américaine linéaire bohème avec un placard à porte plane, une crédence noire, un électroménager noir, un sol noir, plan de travail noir et îlot.
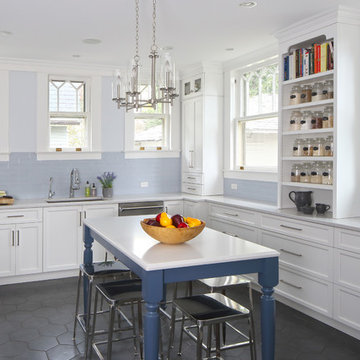
Exemple d'une cuisine bord de mer en U avec un évier encastré, un placard à porte shaker, des portes de placard blanches, une crédence bleue, une crédence en carrelage métro, un électroménager en acier inoxydable, îlot, un plan de travail gris et un sol noir.

The interior was primarily a cosmetic renovation and also, kitchen renovation. So, the idea was to be very respectful of the original architectural details. With the kitchen, in particular, it was important to maximize function, space, and storage so every inch counted. The detailing was updated still respectful of the original architecture, but fresher approach.
The appliances were rearranged to maximize functionality and incorporated in some space from an existing porch that had been enclosed.
The floor is an ebony stain pine, and then I added a tall wainscot around the room to integrate with the cabinetry more.
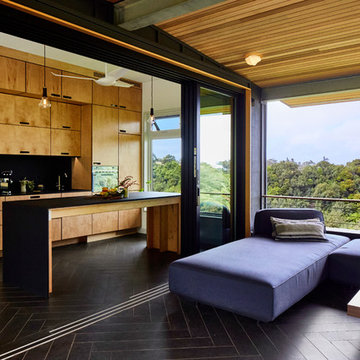
Cette image montre une cuisine parallèle et bicolore design en bois brun avec un placard à porte plane, une crédence noire, îlot, un sol noir et plan de travail noir.
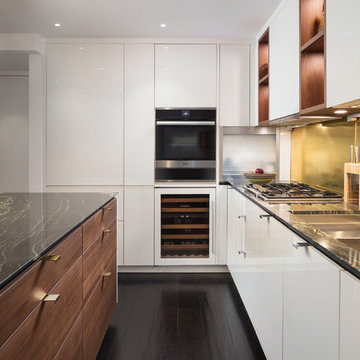
A rocker's paradise in the Gallery District of Chelsea, this gem serves as the East Coast residence for a musician artist couple.
Taking a modern interpretation of Hollywood Regency style, every elegant detail is thoughtfully and precisely executed. The European Kitchen is appointed with white lacquer and wood veneer custom cabinetry, Miele and Sub-Zero appliances, hand-rubbed brass backsplash, and knife-edge Portoro marble counter tops.
Made A Mano custom floor tile, tailor-made sink with African Saint Laurent marble, and Waterworks brass fixtures adorn the Bath.
Throughout the residence, LV bespoke wood flooring, custom-fitted millwork, cove lighting, automated shades, and hand-crafted wallcovering are masterfully placed. Photos, Mike Van Tassel

Photos by Courtney Apple
Inspiration pour une cuisine américaine traditionnelle de taille moyenne avec un évier encastré, un placard à porte shaker, des portes de placard blanches, plan de travail en marbre, une crédence grise, une crédence en céramique, un électroménager en acier inoxydable, un sol en carrelage de céramique, îlot, un sol noir et un plan de travail gris.
Inspiration pour une cuisine américaine traditionnelle de taille moyenne avec un évier encastré, un placard à porte shaker, des portes de placard blanches, plan de travail en marbre, une crédence grise, une crédence en céramique, un électroménager en acier inoxydable, un sol en carrelage de céramique, îlot, un sol noir et un plan de travail gris.
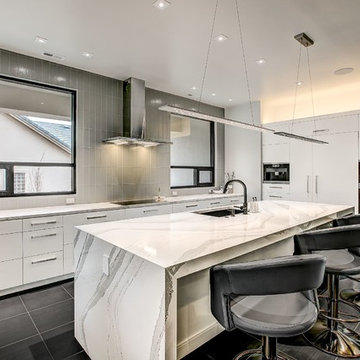
Inspiration pour une cuisine grise et blanche design avec un évier encastré, un placard à porte plane, des portes de placard blanches, une crédence grise, un électroménager noir, îlot, un sol noir et un plan de travail blanc.

Дизайнер - Татьяна Никитина. Стилист - Мария Мироненко. Фотограф - Евгений Кулибаба.
Cette image montre une grande cuisine traditionnelle en L avec un sol en marbre, un sol noir, un placard avec porte à panneau encastré, des portes de placard beiges, une crédence marron, une crédence en bois et un plan de travail blanc.
Cette image montre une grande cuisine traditionnelle en L avec un sol en marbre, un sol noir, un placard avec porte à panneau encastré, des portes de placard beiges, une crédence marron, une crédence en bois et un plan de travail blanc.

Inspiration pour une grande cuisine encastrable traditionnelle en L fermée avec un placard à porte shaker, des portes de placard blanches, îlot, une crédence métallisée, une crédence en dalle métallique, un sol noir, un évier de ferme, un plan de travail en quartz, un sol en vinyl et un plan de travail blanc.

Lisa Lodwig
Idées déco pour une cuisine ouverte encastrable contemporaine en L de taille moyenne avec un placard à porte plane, un plan de travail en quartz, une crédence bleue, une crédence en feuille de verre, un sol en carrelage de porcelaine, un évier encastré, des portes de placard beiges, une péninsule et un sol noir.
Idées déco pour une cuisine ouverte encastrable contemporaine en L de taille moyenne avec un placard à porte plane, un plan de travail en quartz, une crédence bleue, une crédence en feuille de verre, un sol en carrelage de porcelaine, un évier encastré, des portes de placard beiges, une péninsule et un sol noir.
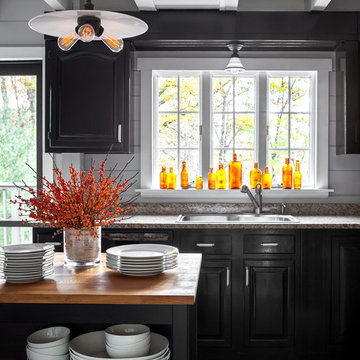
Inspiration pour une cuisine linéaire rustique avec un évier posé, un placard avec porte à panneau surélevé, des portes de placard noires, une crédence grise, îlot et un sol noir.

At 90 square feet, this tiny kitchen is smaller than most bathrooms. Add to that four doorways and a window and you have one tough little room.
The key to this type of space is the selection of compact European appliances. The fridge is completely enclosed in cabinetry as is the 45cm dishwasher. Sink selection and placement allowed for a very useful corner storage cabinet. Drawers and additional storage are accommodated along the existing wall space right of the rear porch door. Note the careful planning how the casings of this door are not compromised by countertops. This tiny kitchen even features a pull-out pantry to the left of the fridge.
The retro look is created by using laminate cabinets with aluminum edges; that is reiterated in the metal-edged laminate countertop. Marmoleum flooring and glass tiles complete the look.

Photo credit: Laurey W. Glenn/Southern Living
Cette photo montre une arrière-cuisine bord de mer en U avec un sol noir et un plan de travail blanc.
Cette photo montre une arrière-cuisine bord de mer en U avec un sol noir et un plan de travail blanc.
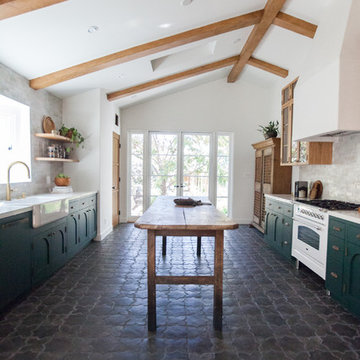
Cette image montre une cuisine ouverte parallèle et encastrable méditerranéenne de taille moyenne avec un placard à porte plane, des portes de placards vertess, un plan de travail en quartz modifié, une crédence blanche, une crédence en carrelage métro, un sol en carrelage de céramique, aucun îlot, un sol noir et un plan de travail blanc.

Réalisation d'une cuisine tradition avec un placard avec porte à panneau encastré, des portes de placard bleues, un plan de travail en bois, un sol en carrelage de céramique, îlot, un sol noir et un plan de travail marron.

Cette photo montre une grande cuisine américaine montagne en U et bois clair avec un placard à porte plane, un plan de travail en quartz, une crédence blanche, une crédence en céramique, un électroménager en acier inoxydable, îlot, un plan de travail blanc, un évier de ferme et un sol noir.
Idées déco de cuisines avec un sol noir
6