Idées déco de cuisines avec un sol noir et différents designs de plafond
Trier par :
Budget
Trier par:Populaires du jour
1 - 20 sur 618 photos
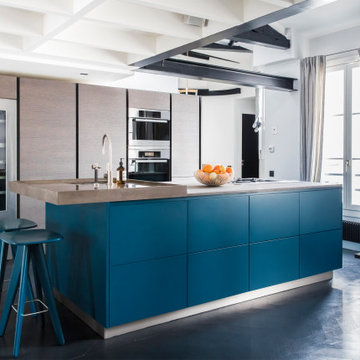
Exemple d'une cuisine américaine tendance avec un évier encastré, un placard à porte plane, des portes de placard marrons, un électroménager en acier inoxydable, îlot, un sol noir, un plan de travail marron et poutres apparentes.

Idées déco pour une cuisine ouverte linéaire contemporaine avec des portes de placard blanches, une crédence blanche, un sol en ardoise, un sol noir, un plan de travail blanc, un évier encastré, un placard à porte plane, aucun îlot et un plafond voûté.

Idées déco pour une cuisine américaine linéaire et encastrable rétro en bois brun avec un évier encastré, un placard à porte plane, un plan de travail en quartz modifié, une crédence multicolore, une crédence en granite, un sol en ardoise, îlot, un sol noir, un plan de travail blanc et un plafond voûté.

Inset face frame kitchen cabinets
Cette image montre une grande cuisine ouverte encastrable minimaliste en U et bois clair avec un évier encastré, un placard à porte shaker, un plan de travail en quartz modifié, une crédence beige, une crédence en carreau de porcelaine, un sol en carrelage de céramique, îlot, un sol noir, un plan de travail beige et un plafond en papier peint.
Cette image montre une grande cuisine ouverte encastrable minimaliste en U et bois clair avec un évier encastré, un placard à porte shaker, un plan de travail en quartz modifié, une crédence beige, une crédence en carreau de porcelaine, un sol en carrelage de céramique, îlot, un sol noir, un plan de travail beige et un plafond en papier peint.
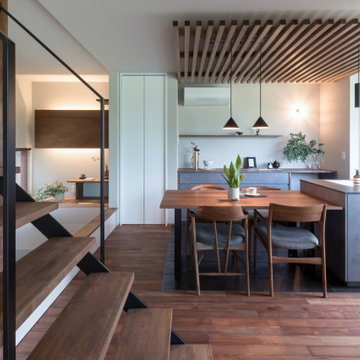
Aménagement d'une cuisine linéaire avec un sol en carrelage de porcelaine, un sol noir, plan de travail noir et un plafond à caissons.

Deep drawers outfitted with stationary partitions can create the perfect customizable storage for your pantry goods, bakeware, cookware, and more.
This stunning kitchen has an American take on Scandinavian interior design style (also known as Scandi style). The design features Dura Supreme's dashingly beautiful Dash cabinet door style with the “Lodge Oak” Textured TFL. Other areas of this kitchen are highlighted with the classic Dempsey cabinet door style in the “Linen White” paint. An assortment of well-designed storage solutions is strategically placed throughout the kitchen layout to optimize the function and maximize the storage.
Request a FREE Dura Supreme Brochure Packet:
https://www.durasupreme.com/request-brochures/
Find a Dura Supreme Showroom near you today:
https://www.durasupreme.com/find-a-showroom/

A Hamptons inspired design for Sydney's northern beaches.
Cette photo montre une grande cuisine ouverte avec un évier de ferme, un placard à porte shaker, des portes de placard blanches, un plan de travail en quartz modifié, une crédence bleue, une crédence en carrelage métro, un électroménager noir, parquet foncé, îlot, un sol noir et poutres apparentes.
Cette photo montre une grande cuisine ouverte avec un évier de ferme, un placard à porte shaker, des portes de placard blanches, un plan de travail en quartz modifié, une crédence bleue, une crédence en carrelage métro, un électroménager noir, parquet foncé, îlot, un sol noir et poutres apparentes.

Designed by Malia Schultheis and built by Tru Form Tiny. This Tiny Home features Blue stained pine for the ceiling, pine wall boards in white, custom barn door, custom steel work throughout, and modern minimalist window trim. The Cabinetry is Maple with stainless steel countertop and hardware. The backsplash is a glass and stone mix. It only has a 2 burner cook top and no oven. The washer/ drier combo is in the kitchen area. Open shelving was installed to maintain an open feel.
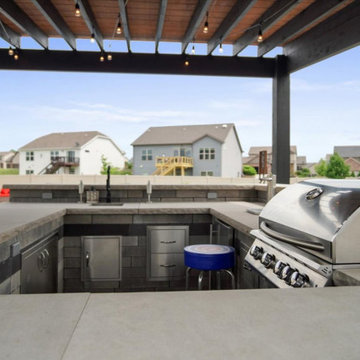
Cette image montre une petite cuisine minimaliste en U fermée avec un évier encastré, un plan de travail en calcaire, un électroménager en acier inoxydable, un sol noir, un plan de travail blanc et poutres apparentes.

Phase 2 of our Modern Cottage project was the complete renovation of a small, impractical kitchen and dining nook. The client asked for a fresh, bright kitchen with natural light, a pop of color, and clean modern lines. The resulting kitchen features all of the above and incorporates fun details such as a scallop tile backsplash behind the range and artisan touches such as a custom walnut island and floating shelves; a custom metal range hood and hand-made lighting. This kitchen is all that the client asked for and more!
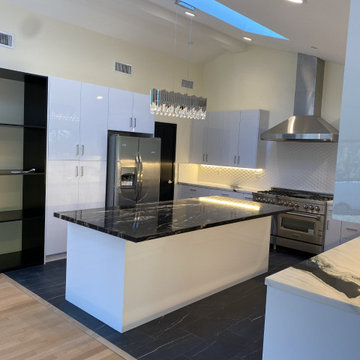
Full remodel of existing kitchen, including new black tile floors, flat panel white cabinets, white and black marble countertops
Exemple d'une grande cuisine américaine moderne en U avec un évier de ferme, un placard à porte plane, des portes de placard blanches, plan de travail en marbre, une crédence blanche, une crédence en carreau de porcelaine, un électroménager en acier inoxydable, un sol en carrelage de céramique, îlot, un sol noir, un plan de travail blanc et un plafond voûté.
Exemple d'une grande cuisine américaine moderne en U avec un évier de ferme, un placard à porte plane, des portes de placard blanches, plan de travail en marbre, une crédence blanche, une crédence en carreau de porcelaine, un électroménager en acier inoxydable, un sol en carrelage de céramique, îlot, un sol noir, un plan de travail blanc et un plafond voûté.

Aménagement d'une cuisine américaine linéaire moderne avec un évier encastré, un placard à porte plane, des portes de placard noires, un plan de travail en quartz modifié, une crédence blanche, une crédence en carreau de ciment, un électroménager en acier inoxydable, parquet foncé, aucun îlot, un sol noir, un plan de travail blanc et un plafond voûté.

modern furnishings and a palette of white oak, quartz, and wood paneling create a warm, inviting open kitchen, living and dining space
Idées déco pour une petite cuisine ouverte en L avec un placard à porte plane, des portes de placard blanches, un plan de travail en quartz modifié, un électroménager en acier inoxydable, îlot, un plan de travail gris, un sol noir, poutres apparentes, un évier encastré et un sol en carrelage de porcelaine.
Idées déco pour une petite cuisine ouverte en L avec un placard à porte plane, des portes de placard blanches, un plan de travail en quartz modifié, un électroménager en acier inoxydable, îlot, un plan de travail gris, un sol noir, poutres apparentes, un évier encastré et un sol en carrelage de porcelaine.
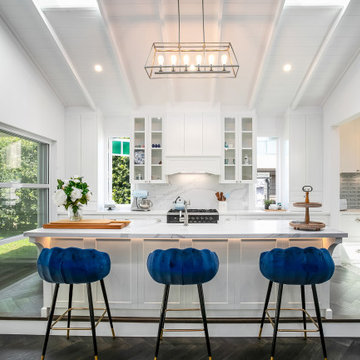
A Hamptons inspired design for Sydney's northern beaches. AstraWalker Tap. Ilve Freestanding oven. Butler sink from Shaws. Blue Velvet bar chairs from @koalaliving
Talostone Bench and Splash. Flooring from Tongue and Groove

The existing white laminate cabinets, gray counter tops and stark tile flooring did not match the rich old-world trim, natural wood elements and traditional layout of this Victorian home. The new kitchen boasts custom painted cabinets in Blue Mill Springs by Benjamin Moore. We also popped color in their new half bath using Ravishing Coral by Sherwin Williams on the new custom vanity. The wood tones brought in with the walnut island top, alder floating shelves and bench seat as well as the reclaimed barn board ceiling not only contrast the intense hues of the cabinets but help to bring nature into their world. The natural slate floor, black hexagon bathroom tile and custom coral back splash tile by Fire Clay help to tie these two spaces together. Of course the new working triangle allows this growing family to congregate together with multiple tasks at hand without getting in the way of each other and the added storage allow this space to feel open and organized even though they still use the new entry door as their main access to the home. Beautiful transformation!!!!

With a striking, bold design that's both sleek and warm, this modern rustic black kitchen is a beautiful example of the best of both worlds.
When our client from Wendover approached us to re-design their kitchen, they wanted something sleek and sophisticated but also comfortable and warm. We knew just what to do — design and build a contemporary yet cosy kitchen.
This space is about clean, sleek lines. We've chosen Hacker Systemat cabinetry — sleek and sophisticated — in the colours Black and Oak. A touch of warm wood enhances the black units in the form of oak shelves and backsplash. The wooden accents also perfectly match the exposed ceiling trusses, creating a cohesive space.
This modern, inviting space opens up to the garden through glass folding doors, allowing a seamless transition between indoors and out. The area has ample lighting from the garden coming through the glass doors, while the under-cabinet lighting adds to the overall ambience.
The island is built with two types of worksurface: Dekton Laurent (a striking dark surface with gold veins) for cooking and Corian Designer White for eating. Lastly, the space is furnished with black Siemens appliances, which fit perfectly into the dark colour palette of the space.

Idée de décoration pour une cuisine ouverte parallèle avec un évier posé, un placard à porte plane, des portes de placard grises, un plan de travail en béton, une crédence noire, une crédence en mosaïque, un électroménager noir, un sol en carrelage de céramique, îlot, un sol noir, un plan de travail beige et un plafond en papier peint.

An assemblage of textures and raw materials, the great room spaces are distinguished by two unique ceiling heights: A dark-hued, minimalist layout for the kitchen opens to living room with panoramic views of the canyon to the left and the street on the right. We dropped the kitchen ceiling to be lower than the living room by 24 inches. There is a roof garden of meadow grasses and agave above the kitchen which thermally insulates cooling the kitchen space. Wood siding of the exterior wraps into the house at the south end of the kitchen concealing a pantry and panel-ready column, FIsher&Paykel refrigerator and freezer as well as a coffee bar. Soapstone counter top, backsplash and shelf/window sill, Brizo faucet with Farrow & Ball "Pitch Black" painted cabinets complete the edges. The smooth stucco of the exterior walls and roof overhang wraps inside to the ceiling passing the wide screen windows facing the street.
An American black walnut island with seating also separates the kitchen and living room - all sitting on the black, irregular-shaped flagstone floors which circuit throughout the entire first floor. Walnut stair treads and handrail beyond with a solid white oak ceiling for a warm balance to the dark floors. Delta Light fixtures were used throughout for their discreet beauty yet highly functional settings.
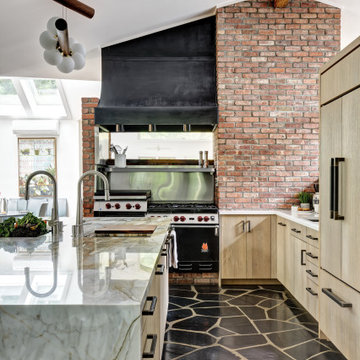
This is a great house. Perched high on a private, heavily wooded site, it has a rustic contemporary aesthetic. Vaulted ceilings, sky lights, large windows and natural materials punctuate the main spaces. The existing large format mosaic slate floor grabs your attention upon entering the home extending throughout the foyer, kitchen, and family room.
Specific requirements included a larger island with workspace for each of the homeowners featuring a homemade pasta station which requires small appliances on lift-up mechanisms as well as a custom-designed pasta drying rack. Both chefs wanted their own prep sink on the island complete with a garbage “shoot” which we concealed below sliding cutting boards. A second and overwhelming requirement was storage for a large collection of dishes, serving platters, specialty utensils, cooking equipment and such. To meet those needs we took the opportunity to get creative with storage: sliding doors were designed for a coffee station adjacent to the main sink; hid the steam oven, microwave and toaster oven within a stainless steel niche hidden behind pantry doors; added a narrow base cabinet adjacent to the range for their large spice collection; concealed a small broom closet behind the refrigerator; and filled the only available wall with full-height storage complete with a small niche for charging phones and organizing mail. We added 48” high base cabinets behind the main sink to function as a bar/buffet counter as well as overflow for kitchen items.
The client’s existing vintage commercial grade Wolf stove and hood commands attention with a tall backdrop of exposed brick from the fireplace in the adjacent living room. We loved the rustic appeal of the brick along with the existing wood beams, and complimented those elements with wired brushed white oak cabinets. The grayish stain ties in the floor color while the slab door style brings a modern element to the space. We lightened the color scheme with a mix of white marble and quartz countertops. The waterfall countertop adjacent to the dining table shows off the amazing veining of the marble while adding contrast to the floor. Special materials are used throughout, featured on the textured leather-wrapped pantry doors, patina zinc bar countertop, and hand-stitched leather cabinet hardware. We took advantage of the tall ceilings by adding two walnut linear pendants over the island that create a sculptural effect and coordinated them with the new dining pendant and three wall sconces on the beam over the main sink.
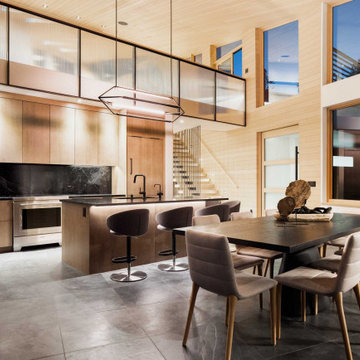
Winner: Platinum Award for Best in America Living Awards 2023. Atop a mountain peak, nearly two miles above sea level, sits a pair of non-identical, yet related, twins. Inspired by intersecting jagged peaks, these unique homes feature soft dark colors, rich textural exterior stone, and patinaed Shou SugiBan siding, allowing them to integrate quietly into the surrounding landscape, and to visually complete the natural ridgeline. Despite their smaller size, these homes are richly appointed with amazing, organically inspired contemporary details that work to seamlessly blend their interior and exterior living spaces. The simple, yet elegant interior palette includes slate floors, T&G ash ceilings and walls, ribbed glass handrails, and stone or oxidized metal fireplace surrounds.
Idées déco de cuisines avec un sol noir et différents designs de plafond
1