Idées déco de cuisines avec un évier encastré et un sol orange
Trier par :
Budget
Trier par:Populaires du jour
1 - 20 sur 1 309 photos
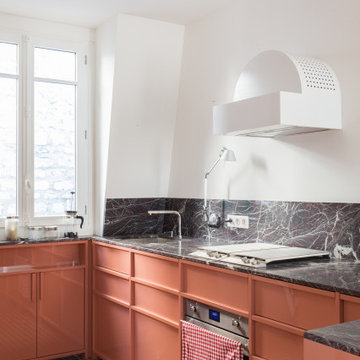
Projet réalisé avec Concorde
Cette image montre une cuisine design en U avec un évier encastré, des portes de placard oranges, une crédence multicolore, une crédence en dalle de pierre, un électroménager en acier inoxydable, un sol orange et un plan de travail multicolore.
Cette image montre une cuisine design en U avec un évier encastré, des portes de placard oranges, une crédence multicolore, une crédence en dalle de pierre, un électroménager en acier inoxydable, un sol orange et un plan de travail multicolore.

Idées déco pour une cuisine américaine linéaire éclectique de taille moyenne avec un évier encastré, un placard à porte shaker, des portes de placard bleues, un plan de travail en granite, une crédence blanche, une crédence en céramique, un électroménager en acier inoxydable, parquet clair, îlot, un sol orange et un plan de travail gris.
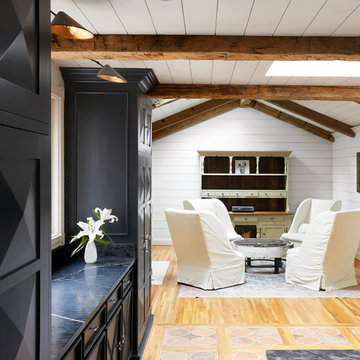
Gieves Anderson Photography
http://www.gievesanderson.com/
Réalisation d'une cuisine ouverte encastrable bohème en L de taille moyenne avec un évier encastré, un placard avec porte à panneau encastré, des portes de placard bleues, un plan de travail en quartz, une crédence blanche, une crédence en céramique, tomettes au sol, îlot et un sol orange.
Réalisation d'une cuisine ouverte encastrable bohème en L de taille moyenne avec un évier encastré, un placard avec porte à panneau encastré, des portes de placard bleues, un plan de travail en quartz, une crédence blanche, une crédence en céramique, tomettes au sol, îlot et un sol orange.

Cette photo montre une grande cuisine méditerranéenne avec un évier encastré, des portes de placard blanches, un plan de travail en quartz modifié, une crédence multicolore, une crédence en céramique, un électroménager en acier inoxydable, tomettes au sol, îlot, un sol orange, un plan de travail blanc et un placard à porte shaker.

Kitchen project in San Ramon, flat panel white cabinets, glass tile backsplash, quartz counter top, custom small island, engineered floors. timeless look..

Bespoke Uncommon Projects plywood kitchen with black laminate doors, maple veneered plywood carcasses and a solid surface worktop.
Photos by Jocelyn Low
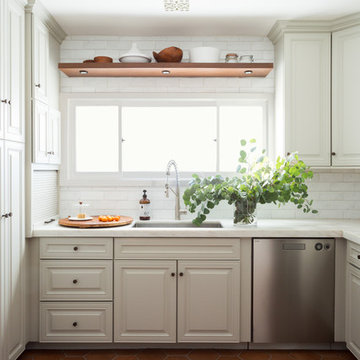
Photo by Amy Bartlam
Cette image montre une cuisine méditerranéenne avec des portes de placard beiges, une crédence blanche, un électroménager en acier inoxydable, tomettes au sol, un évier encastré, un placard avec porte à panneau surélevé, une crédence en carrelage métro, un sol orange, un plan de travail blanc et fenêtre au-dessus de l'évier.
Cette image montre une cuisine méditerranéenne avec des portes de placard beiges, une crédence blanche, un électroménager en acier inoxydable, tomettes au sol, un évier encastré, un placard avec porte à panneau surélevé, une crédence en carrelage métro, un sol orange, un plan de travail blanc et fenêtre au-dessus de l'évier.
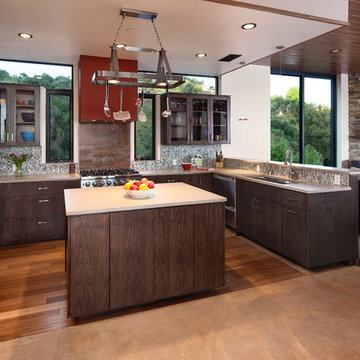
Photo By: Jim Bartsch
Idée de décoration pour une cuisine ouverte design en U et bois foncé de taille moyenne avec un évier encastré, un placard à porte vitrée, un plan de travail en surface solide, une crédence multicolore, un électroménager en acier inoxydable, un sol en bois brun, îlot, une crédence en mosaïque et un sol orange.
Idée de décoration pour une cuisine ouverte design en U et bois foncé de taille moyenne avec un évier encastré, un placard à porte vitrée, un plan de travail en surface solide, une crédence multicolore, un électroménager en acier inoxydable, un sol en bois brun, îlot, une crédence en mosaïque et un sol orange.

This kitchen in a 1911 Craftsman home has taken on a new life full of color and personality. Inspired by the client’s colorful taste and the homes of her family in The Philippines, we leaned into the wild for this design. The first thing the client told us is that she wanted terra cotta floors and green countertops. Beyond this direction, she wanted a place for the refrigerator in the kitchen since it was originally in the breakfast nook. She also wanted a place for waste receptacles, to be able to reach all the shelves in her cabinetry, and a special place to play Mahjong with friends and family.
The home presented some challenges in that the stairs go directly over the space where we wanted to move the refrigerator. The client also wanted us to retain the built-ins in the dining room that are on the opposite side of the range wall, as well as the breakfast nook built ins. The solution to these problems were clear to us, and we quickly got to work. We lowered the cabinetry in the refrigerator area to accommodate the stairs above, as well as closing off the unnecessary door from the kitchen to the stairs leading to the second floor. We utilized a recycled body porcelain floor tile that looks like terra cotta to achieve the desired look, but it is much easier to upkeep than traditional terra cotta. In the breakfast nook we used bold jungle themed wallpaper to create a special place that feels connected, but still separate, from the kitchen for the client to play Mahjong in or enjoy a cup of coffee. Finally, we utilized stair pullouts by all the upper cabinets that extend to the ceiling to ensure that the client can reach every shelf.
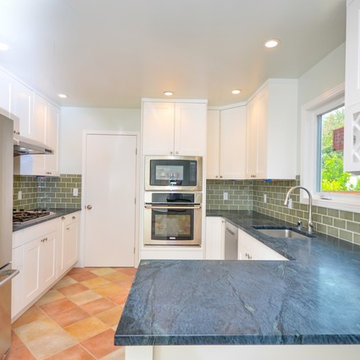
Idée de décoration pour une cuisine américaine minimaliste en U de taille moyenne avec un évier encastré, un placard à porte shaker, des portes de placard blanches, un plan de travail en granite, une crédence grise, une crédence en carrelage métro, un électroménager en acier inoxydable, un sol en carrelage de porcelaine, une péninsule, un sol orange et un plan de travail bleu.

Réalisation d'une cuisine américaine champêtre en L et bois clair de taille moyenne avec un évier encastré, un placard avec porte à panneau surélevé, une crédence multicolore, une crédence en céramique, un électroménager noir, tomettes au sol, îlot et un sol orange.

This small townhouse kitchen has no windows (it has a sliding glass door across from the dining nook) and had a limited budget. The owners planned to live in the home for 3-5 more years. The challenge was to update and brighten the space using Ikea cabinets while creating a custom feel with good resale value.

Photo by: Leonid Furmansky
Aménagement d'une petite cuisine bicolore classique en L avec un évier encastré, un plan de travail en stéatite, une crédence blanche, une crédence en carrelage métro, un électroménager en acier inoxydable, un sol en bois brun, îlot, un placard à porte shaker, des portes de placard bleues et un sol orange.
Aménagement d'une petite cuisine bicolore classique en L avec un évier encastré, un plan de travail en stéatite, une crédence blanche, une crédence en carrelage métro, un électroménager en acier inoxydable, un sol en bois brun, îlot, un placard à porte shaker, des portes de placard bleues et un sol orange.
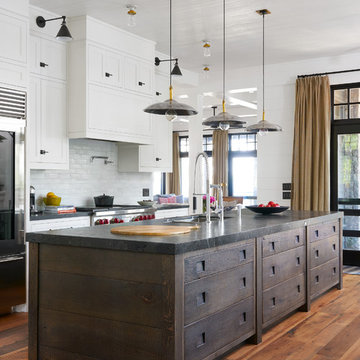
Réalisation d'une cuisine marine avec un évier encastré, un placard à porte shaker, des portes de placard blanches, une crédence blanche, une crédence en carrelage métro, un électroménager en acier inoxydable, un sol en bois brun, îlot et un sol orange.
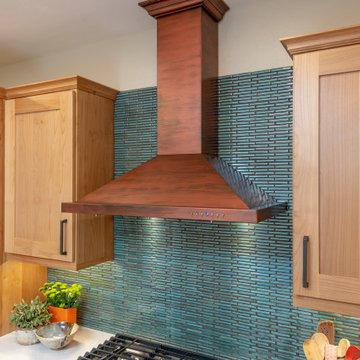
Cette photo montre une grande cuisine sud-ouest américain en bois brun avec un évier encastré, un placard à porte shaker, un plan de travail en quartz modifié, une crédence bleue, une crédence en céramique, un électroménager en acier inoxydable, tomettes au sol, îlot, un sol orange et un plan de travail blanc.
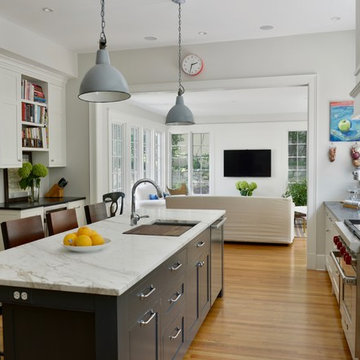
Réalisation d'une grande cuisine champêtre en L avec un évier encastré, des portes de placard noires, un électroménager en acier inoxydable, un sol en bois brun, îlot, un sol orange, un placard à porte shaker et plan de travail en marbre.
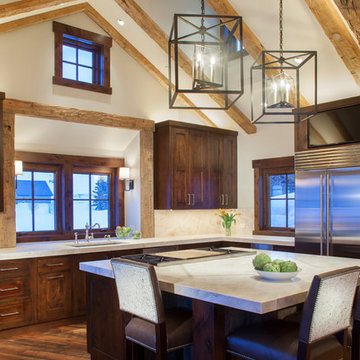
James Ray Spahn
Inspiration pour une cuisine chalet en L et bois foncé avec un évier encastré, un placard à porte shaker, fenêtre, un électroménager en acier inoxydable, un sol en bois brun, îlot et un sol orange.
Inspiration pour une cuisine chalet en L et bois foncé avec un évier encastré, un placard à porte shaker, fenêtre, un électroménager en acier inoxydable, un sol en bois brun, îlot et un sol orange.
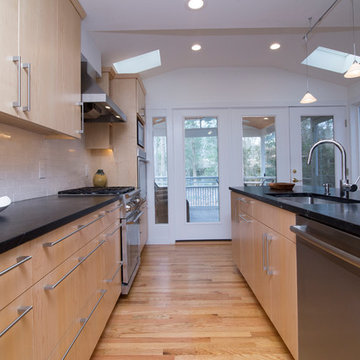
Marilyn Peryer Style House Photography
Exemple d'une grande cuisine ouverte parallèle tendance en bois clair avec un évier encastré, un placard à porte plane, un plan de travail en stéatite, une crédence blanche, un électroménager en acier inoxydable, îlot, une crédence en céramique, un sol en bois brun, un sol orange et plan de travail noir.
Exemple d'une grande cuisine ouverte parallèle tendance en bois clair avec un évier encastré, un placard à porte plane, un plan de travail en stéatite, une crédence blanche, un électroménager en acier inoxydable, îlot, une crédence en céramique, un sol en bois brun, un sol orange et plan de travail noir.
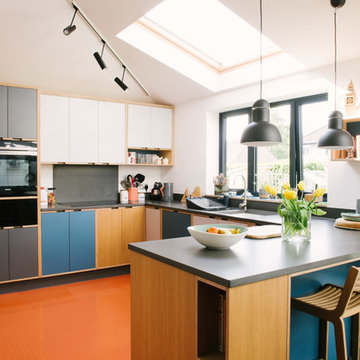
Wood & Wire - Oak Veneered, White & Grey Laminated, Plywood Kitchen
http://www.sarahmasonphotography.co.uk/
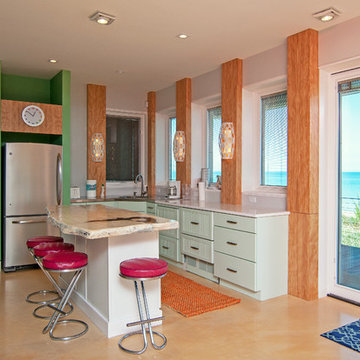
Small kitchen off family room, cabinets salvaged from former house and refinished, unique island with stone top.
PGP Photography
Aménagement d'une cuisine bord de mer en U avec un évier encastré, un placard avec porte à panneau encastré, des portes de placards vertess, une crédence verte, un électroménager en acier inoxydable, îlot, un sol orange et un plan de travail blanc.
Aménagement d'une cuisine bord de mer en U avec un évier encastré, un placard avec porte à panneau encastré, des portes de placards vertess, une crédence verte, un électroménager en acier inoxydable, îlot, un sol orange et un plan de travail blanc.
Idées déco de cuisines avec un évier encastré et un sol orange
1