Idées déco de cuisines avec un évier posé et un sol orange
Trier par :
Budget
Trier par:Populaires du jour
1 - 20 sur 279 photos
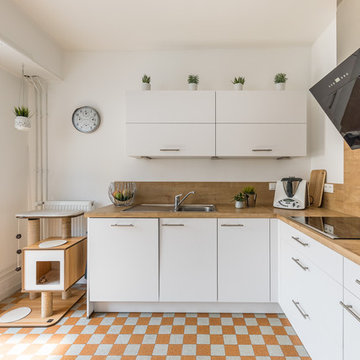
Julian Perez © 2018 Houzz
Idées déco pour une cuisine blanche et bois contemporaine en L avec un évier posé, un placard à porte plane, des portes de placard blanches, un plan de travail en bois, une crédence en bois, un électroménager noir, aucun îlot et un sol orange.
Idées déco pour une cuisine blanche et bois contemporaine en L avec un évier posé, un placard à porte plane, des portes de placard blanches, un plan de travail en bois, une crédence en bois, un électroménager noir, aucun îlot et un sol orange.
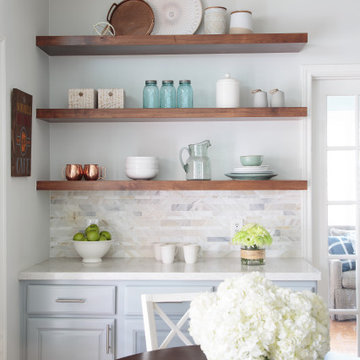
The Cabinetry is all painted in a soft blue/grey (Sherwin Williams Mineral Deposit 7652 ) and the walls are painted in (Sherwin Williams Frosty White 6196) The island was custom made to function for them. They requested lots of storage so we designed storage in the front of the island as well and the left side was open shelved for cookbooks. Counters are quartz from LG. I love using Quartz for a more durable option keeping it family-friendly. We opted for a nice stone mosaic from Daltile – Sublimity Namaste.
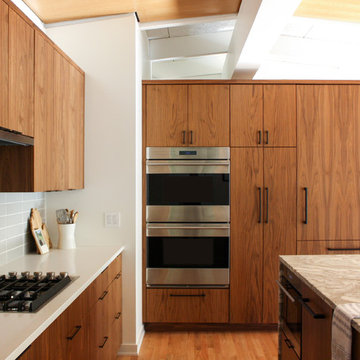
Design + Photos: Leslie Murchie Cascino
Réalisation d'une cuisine américaine linéaire vintage en bois brun de taille moyenne avec un évier posé, un placard à porte plane, un plan de travail en quartz, une crédence grise, une crédence en céramique, un électroménager en acier inoxydable, un sol en bois brun, îlot, un sol orange et un plan de travail beige.
Réalisation d'une cuisine américaine linéaire vintage en bois brun de taille moyenne avec un évier posé, un placard à porte plane, un plan de travail en quartz, une crédence grise, une crédence en céramique, un électroménager en acier inoxydable, un sol en bois brun, îlot, un sol orange et un plan de travail beige.

Cette image montre une cuisine américaine minimaliste en U de taille moyenne avec un électroménager en acier inoxydable, un sol orange, un évier posé, un placard à porte plane, des portes de placard blanches, un plan de travail en granite, une crédence rouge, une crédence en céramique, un sol en liège, îlot et un plan de travail rouge.

Mt. Washington, CA - Complete Kitchen remodel
Replacement of flooring, cabinets/cupboards, countertops, tiled backsplash, appliances and a fresh paint to finish.

Waterside Apartment overlooking Falmouth Marina and Restronguet. This apartment was a blank canvas of Brilliant White and oak flooring. It now encapsulates shades of the ocean and the richness of sunsets, creating a unique, luxury and colourful space.
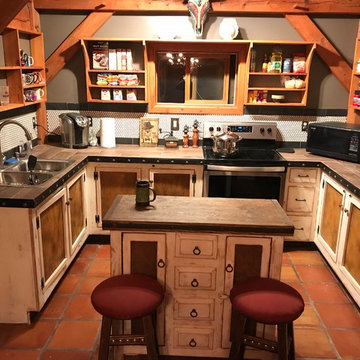
Refinished lower cabinetry with distressed white paint, created custom kitchen cabinet doors with rusted steel inserts for existing cabinets, new hardware, added small kitchen island, refinished counter tops with porcelain wood plank, added antique nail trim (clavos) to counter top surround, rustic white penny tile back splash with black slate trim, new Kohler sink, faucet and whirlpool oven, painted walls a dark taupe gray.
Photo by C Beikmann
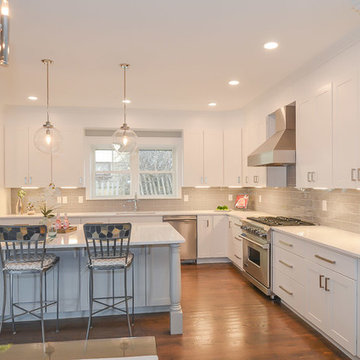
Cette image montre une grande cuisine américaine traditionnelle en L avec un évier posé, un placard à porte shaker, des portes de placard blanches, un plan de travail en quartz modifié, une crédence grise, une crédence en céramique, un électroménager en acier inoxydable, un sol en bois brun, îlot, un sol orange et un plan de travail blanc.
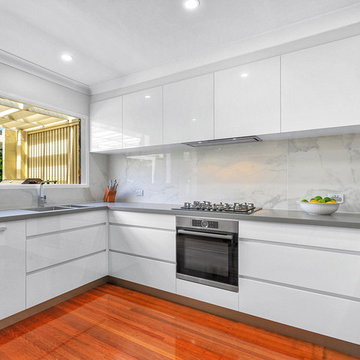
With a busy young family and two large dogs, the design brief for this Wynnum kitchen was for a contemporary look, durable finishes, increased storage & functionality and lots of drawers.
Finishes include Polytec Ultraglaze doors in "superior white" and "royal oyster", Quantum Quartz benchtops in "carbon matt" and "white Calacatta" porcelain panels on the splash-backs. All cabinets incorporate Blumotion drawers and Blum "tip-on" doors. The double pantry also features internal soft-close drawers.
Built-in appliances include Bosch pyrolytic under bench oven and gas on glass cooktop, AEG fully integrated dishwasher and integrated rangehood, Baumatic integrated microwave, sink and tap which all compliment the modern seamless look. Photos by Claire @ Fast Focus Brisbane
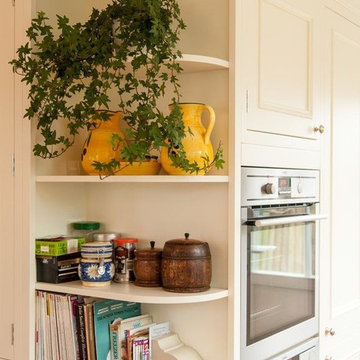
Idée de décoration pour une cuisine américaine design en U de taille moyenne avec un évier posé, un placard à porte shaker, des portes de placard beiges, un plan de travail en granite, une crédence noire, une crédence en céramique, un électroménager en acier inoxydable, un sol en ardoise, une péninsule et un sol orange.
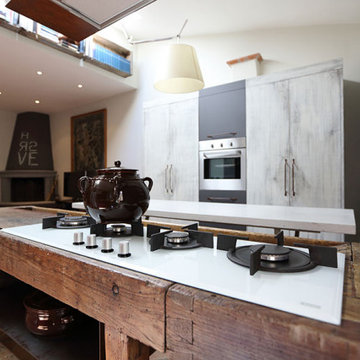
Un accurato recupero di un vecchio bancone da falegname come piano cottura e mobilio decorato con poche pennellate in pieno stile rustico sono i protagonisti tra le pareti a tonalità neutre Oikos
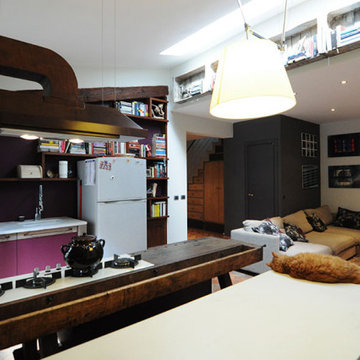
Un accurato recupero di un vecchio bancone da falegname come piano cottura e mobilio decorato con poche pennellate in pieno stile rustico sono i protagonisti tra le pareti a tonalità neutre Oikos

Mt. Washington, CA - Complete Kitchen Remodel
Installation of the flooring, cabinets/cupboards, countertops, appliances, tiled backsplash. windows and and fresh paint to finish.
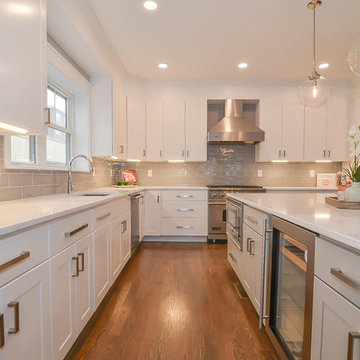
Idée de décoration pour une grande cuisine américaine tradition en L avec un évier posé, un placard à porte shaker, des portes de placard blanches, un plan de travail en quartz modifié, une crédence grise, une crédence en céramique, un électroménager en acier inoxydable, un sol en bois brun, îlot, un sol orange et un plan de travail blanc.

Design + Photos: Leslie Murchie Cascino
Inspiration pour une cuisine américaine linéaire vintage en bois brun de taille moyenne avec un évier posé, un placard à porte plane, un plan de travail en quartz, une crédence grise, une crédence en céramique, un électroménager en acier inoxydable, un sol en bois brun, îlot, un sol orange et un plan de travail beige.
Inspiration pour une cuisine américaine linéaire vintage en bois brun de taille moyenne avec un évier posé, un placard à porte plane, un plan de travail en quartz, une crédence grise, une crédence en céramique, un électroménager en acier inoxydable, un sol en bois brun, îlot, un sol orange et un plan de travail beige.
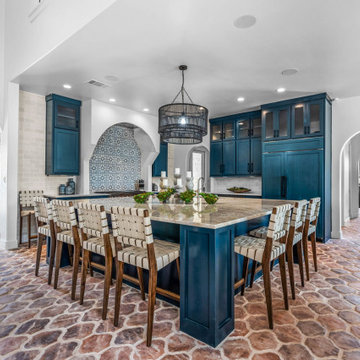
Cette image montre une grande cuisine ouverte méditerranéenne en L avec un évier posé, un placard avec porte à panneau encastré, des portes de placard bleues, un plan de travail en granite, une crédence multicolore, une crédence en carreau de porcelaine, un électroménager en acier inoxydable, tomettes au sol, îlot, un sol orange et un plan de travail marron.
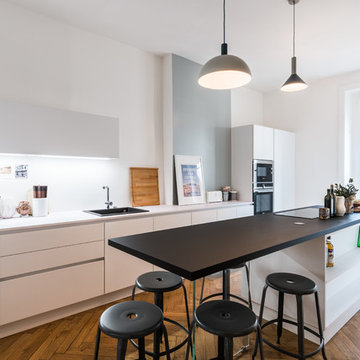
Lotfi Dakhli
Idées déco pour une grande cuisine contemporaine avec un plan de travail en stratifié, un électroménager en acier inoxydable, îlot, un évier posé, un placard à porte plane, une crédence blanche, un sol en bois brun et un sol orange.
Idées déco pour une grande cuisine contemporaine avec un plan de travail en stratifié, un électroménager en acier inoxydable, îlot, un évier posé, un placard à porte plane, une crédence blanche, un sol en bois brun et un sol orange.
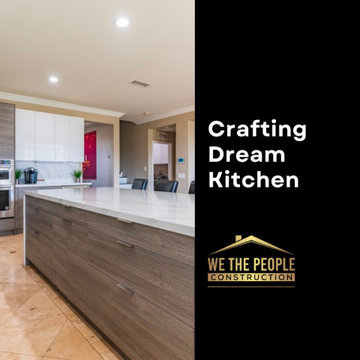
From the gleaming quartz countertops to the state-of-the-art appliances
Réalisation d'une grande cuisine ouverte bohème en L avec un évier posé, un placard à porte plane, des portes de placard marrons, un plan de travail en quartz modifié, une crédence grise, un électroménager en acier inoxydable, un sol en carrelage de céramique, îlot, un sol orange et un plan de travail blanc.
Réalisation d'une grande cuisine ouverte bohème en L avec un évier posé, un placard à porte plane, des portes de placard marrons, un plan de travail en quartz modifié, une crédence grise, un électroménager en acier inoxydable, un sol en carrelage de céramique, îlot, un sol orange et un plan de travail blanc.
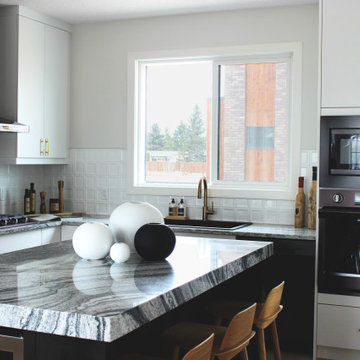
Diving an open floor plan by carrying the hardwood flooring to the wall and ceiling adds a wow factor but ensures that the small space remains open.
Idée de décoration pour une grande cuisine américaine design en L avec un évier posé, un placard à porte plane, des portes de placard blanches, une crédence blanche, une crédence en céramique, un électroménager noir, un sol en bois brun, îlot, un sol orange, un plan de travail gris et un plafond en bois.
Idée de décoration pour une grande cuisine américaine design en L avec un évier posé, un placard à porte plane, des portes de placard blanches, une crédence blanche, une crédence en céramique, un électroménager noir, un sol en bois brun, îlot, un sol orange, un plan de travail gris et un plafond en bois.
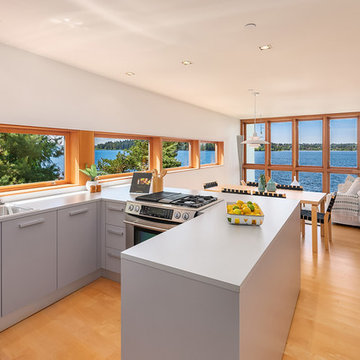
U-shaped kitchen in an open concept floor plan.
Exemple d'une cuisine américaine bord de mer en U de taille moyenne avec un évier posé, des portes de placard grises, un sol orange, un plan de travail gris, un placard à porte plane, fenêtre, un électroménager en acier inoxydable, un sol en bois brun et une péninsule.
Exemple d'une cuisine américaine bord de mer en U de taille moyenne avec un évier posé, des portes de placard grises, un sol orange, un plan de travail gris, un placard à porte plane, fenêtre, un électroménager en acier inoxydable, un sol en bois brun et une péninsule.
Idées déco de cuisines avec un évier posé et un sol orange
1