Idées déco de cuisines avec un sol orange et un plan de travail gris
Trier par :
Budget
Trier par:Populaires du jour
81 - 100 sur 266 photos
1 sur 3
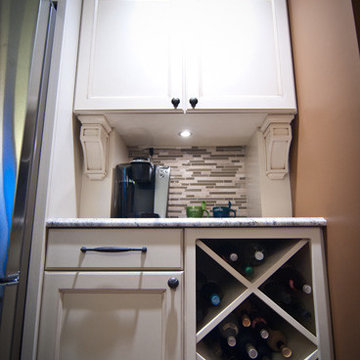
Designed and constructed by Woodways, this wine shelf/rack is custom built for easy and accessible storage of bottles. Traditional style corbels are added to enhance the style of the kitchen.
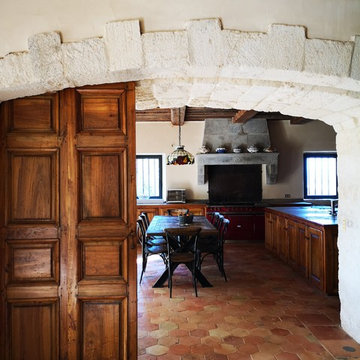
création d'une cuisine dans un château de 2000 m2 , espace à la mesure du lieu . Tout l'espace à été repensé et reconstituée après restauration complète du bâtiment .
Choix de terre cuite tomette pour le sol , poutres et chevrons ancien pour le plafond . La hotte de cuisson est une cheminée ancienne détournée avec une plaque en fonte ancienne pour la crédence . L'ensemble des façades est composé de portes anciennes XVIII em découpés et ajustés en fonction des aménagements choisis . Tout les linéaires bas ouvrant sur des tiroirs inox . Les plans de travail sont composés de pierres de sol anciennes dites bar de Montpellier . Linéaire de grandes portes ouvrant sur divers placards de rangement .
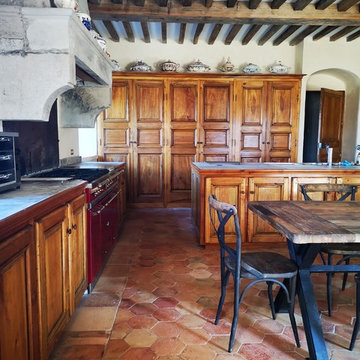
création d'une cuisine dans un château de 2000 m2 , espace à la mesure du lieu . Tout l'espace à été repensé et reconstituée après restauration complète du bâtiment .
Choix de terre cuite tomette pour le sol , poutres et chevrons ancien pour le plafond . La hotte de cuisson est une cheminée ancienne détournée avec une plaque en fonte ancienne pour la crédence . L'ensemble des façades est composé de portes anciennes XVIII em découpés et ajustés en fonction des aménagements choisis . Tout les linéaires bas ouvrant sur des tiroirs inox . Les plans de travail sont composés de pierres de sol anciennes dites bar de Montpellier . Linéaire de grandes portes ouvrant sur divers placards de rangement .
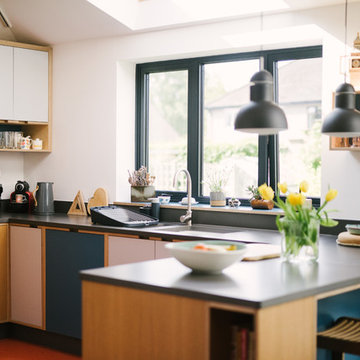
Wood & Wire - Oak Veneered, White & Grey Laminated, Plywood Kitchen
http://www.sarahmasonphotography.co.uk/
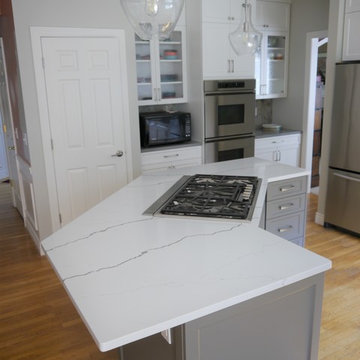
Perimeter cabinets in Satin White thermofoil in the style Ardesia, Cambria quartz countertops in Carrick, and MSI tile backsplash in Silver Travertine Hex. The island cabinets are Gauntlet Grey thermofoil in the style Ardesia with Pental quartz countertops in Arezzo.
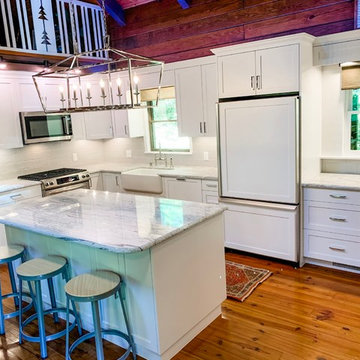
Our part of this job was the backsplash. We worked with the homeowner to choose a very light gray that would blend well with the marble countertops rather than take attention away from them. Her cabinets were custom by Walker's Creek Cabinet Works.
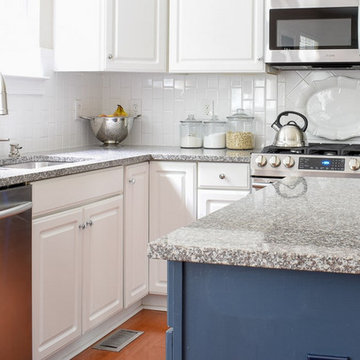
$5,000 Kitchen makeover: We kept the 1990s cabinets and updated this space with paint, new appliances and a subway backsplash for a modern farmhouse feel.
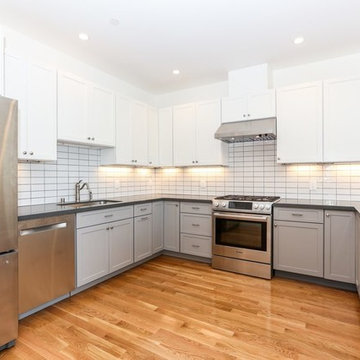
Palo Alto complete remodel house, white shaker kitchen cabinets, subway tile, quartz countertop, laminate flooring, LED lightning
Aménagement d'une petite cuisine moderne avec un placard à porte shaker, des portes de placard blanches, un plan de travail en quartz modifié, une crédence blanche, une crédence en carrelage métro, un électroménager en acier inoxydable, sol en stratifié, un sol orange et un plan de travail gris.
Aménagement d'une petite cuisine moderne avec un placard à porte shaker, des portes de placard blanches, un plan de travail en quartz modifié, une crédence blanche, une crédence en carrelage métro, un électroménager en acier inoxydable, sol en stratifié, un sol orange et un plan de travail gris.
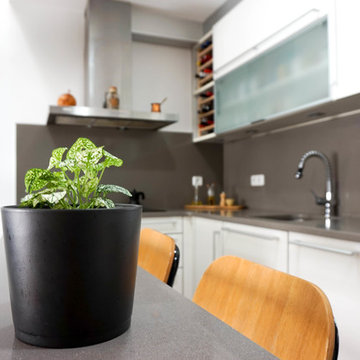
Aménagement d'une petite cuisine ouverte scandinave en L avec un évier encastré, un placard à porte plane, des portes de placard blanches, un plan de travail en quartz modifié, une crédence grise, une crédence en marbre, un électroménager en acier inoxydable, un sol en carrelage de céramique, aucun îlot, un sol orange et un plan de travail gris.
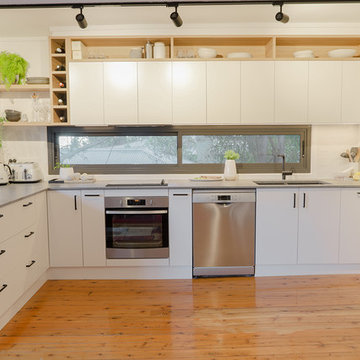
A modern and ergonomic kitchen, creating a stylish atmosphere within the constraints of the house’s existing layout and access issues.
The window splashback and servery window open up the once cramped space significantly, creating flow between the indoor and outdoor spaces. Timber look feature shelving mirror the warmth of the foliage outside, and bring the lakeside views to the forefront. An extra deep benchtop and a variety of storage solutions create a convenient and easy to maintain space that's fully equipped to handle the requirements of everyday life.
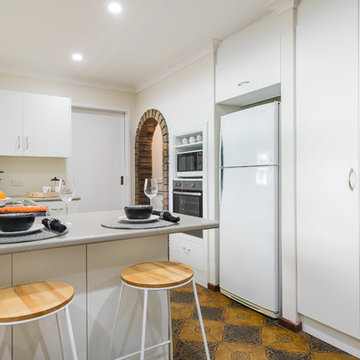
Putragraphy
Inspiration pour une petite cuisine design en U avec un placard à porte plane, des portes de placard blanches, une crédence beige, un électroménager blanc, une péninsule, un sol orange et un plan de travail gris.
Inspiration pour une petite cuisine design en U avec un placard à porte plane, des portes de placard blanches, une crédence beige, un électroménager blanc, une péninsule, un sol orange et un plan de travail gris.
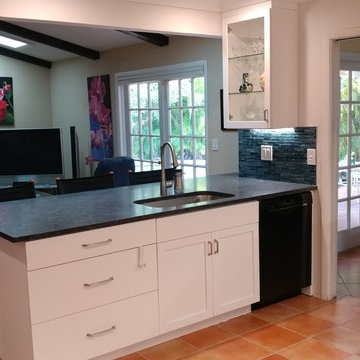
The peninsula housing the sink is now open to family room where our client's art is displayed as well as the lush pool area. We added plenty of LED cans but now the second skylight adds natural light as well as the french doors.
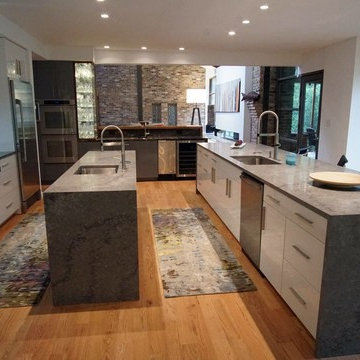
Cette image montre une très grande cuisine ouverte parallèle minimaliste avec un évier encastré, un placard à porte plane, des portes de placard blanches, un plan de travail en granite, une crédence grise, un électroménager en acier inoxydable, 2 îlots, un sol orange et un plan de travail gris.
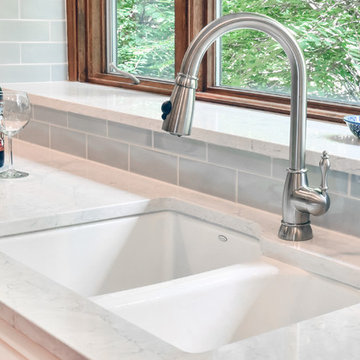
A beautiful space to relax and to entertain in this update to a home built in 1924. This spacious kitchen is a perfect place to cook as well as sit down to eat at the built in island seating.
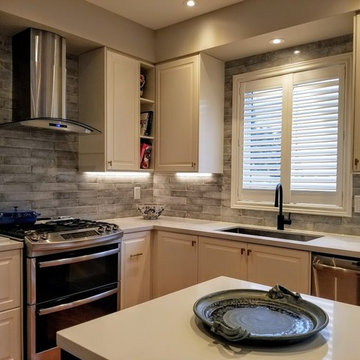
By getting rid of the U-shape original kitchen we were able to open the space up and install a very large island for preparation and seating. The upper cabinets are now 15" deep allowing for increased upper storage.
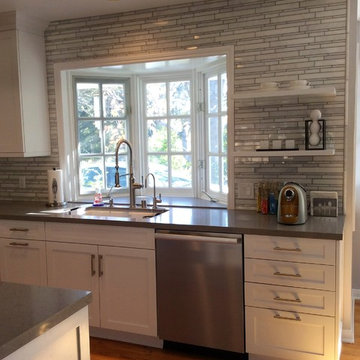
medium size galley kitchen open to family room.
Designer, Project Manager, photographer: Deborah Weickert
Aménagement d'une cuisine ouverte parallèle classique de taille moyenne avec un évier 1 bac, un placard à porte shaker, des portes de placard blanches, un plan de travail en quartz modifié, une crédence grise, une crédence en marbre, un électroménager en acier inoxydable, un sol en bois brun, îlot, un sol orange et un plan de travail gris.
Aménagement d'une cuisine ouverte parallèle classique de taille moyenne avec un évier 1 bac, un placard à porte shaker, des portes de placard blanches, un plan de travail en quartz modifié, une crédence grise, une crédence en marbre, un électroménager en acier inoxydable, un sol en bois brun, îlot, un sol orange et un plan de travail gris.
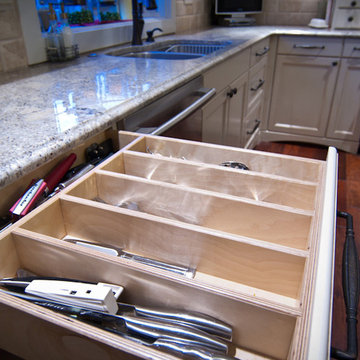
A Woodways custom designed and constructed drawer organizer was implemented in this kitchen for optimized storage and organization of silverware and various kitchen utensils.
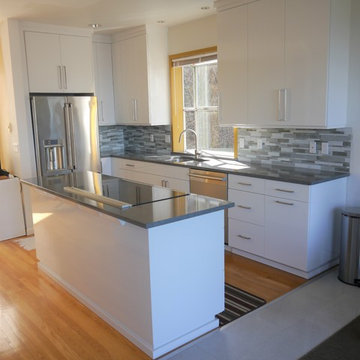
Thermofoil slab style doors in high gloss white, Bedrosian backsplash in Retrospect Silver Mist, and Pental countertop in Blue Savoie.
Exemple d'une cuisine américaine moderne de taille moyenne avec un évier 2 bacs, un placard à porte plane, des portes de placard blanches, un plan de travail en surface solide, une crédence multicolore, une crédence en carreau de verre, un électroménager en acier inoxydable, parquet clair, îlot, un sol orange et un plan de travail gris.
Exemple d'une cuisine américaine moderne de taille moyenne avec un évier 2 bacs, un placard à porte plane, des portes de placard blanches, un plan de travail en surface solide, une crédence multicolore, une crédence en carreau de verre, un électroménager en acier inoxydable, parquet clair, îlot, un sol orange et un plan de travail gris.
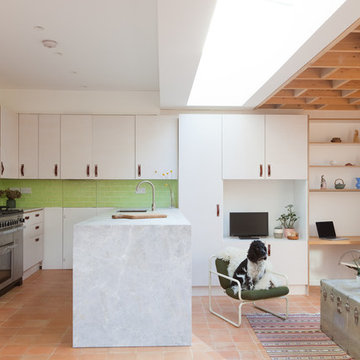
Megan Taylor
Exemple d'une cuisine ouverte parallèle sud-ouest américain de taille moyenne avec un placard à porte plane, plan de travail en marbre, une crédence verte, une crédence en céramique, tomettes au sol, îlot, un évier encastré, des portes de placard blanches, un sol orange et un plan de travail gris.
Exemple d'une cuisine ouverte parallèle sud-ouest américain de taille moyenne avec un placard à porte plane, plan de travail en marbre, une crédence verte, une crédence en céramique, tomettes au sol, îlot, un évier encastré, des portes de placard blanches, un sol orange et un plan de travail gris.
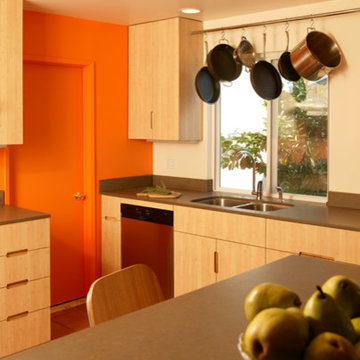
North Valley Remodel. Opened kitchen to rest of house with new cabinetry, fixtures, finishes and equipment, limited budget, using a forbidden color (orange), deepening window and re-using existing tile floor. View over bar.
Photo by Skye Moorhead, all rights reserved.
Idées déco de cuisines avec un sol orange et un plan de travail gris
5