Idées déco de cuisines avec un sol orange et un plan de travail marron
Trier par :
Budget
Trier par:Populaires du jour
1 - 20 sur 143 photos

La cuisine a été repensée dans sa totalité. Les lumières naturelles et artificielles ont été repensées.
La maîtresse de maison a voulu garder le carrelage d'origine. Un aplat orange sur un mur permet d'accepter sa présence dans cette pièce devenue contemporaine

Range: Cambridge
Colour: Canyon Green
Worktops: Laminate Natural Wood
Inspiration pour une cuisine américaine rustique en U de taille moyenne avec un évier 2 bacs, un placard à porte shaker, des portes de placards vertess, un plan de travail en stratifié, une crédence noire, une crédence en carreau de verre, un électroménager noir, tomettes au sol, aucun îlot, un sol orange, un plan de travail marron et un plafond à caissons.
Inspiration pour une cuisine américaine rustique en U de taille moyenne avec un évier 2 bacs, un placard à porte shaker, des portes de placards vertess, un plan de travail en stratifié, une crédence noire, une crédence en carreau de verre, un électroménager noir, tomettes au sol, aucun îlot, un sol orange, un plan de travail marron et un plafond à caissons.

Idées déco pour une cuisine ouverte linéaire et blanche et bois campagne de taille moyenne avec un évier encastré, un placard à porte plane, des portes de placard blanches, un plan de travail en bois, une crédence blanche, une crédence en dalle métallique, un électroménager blanc, tomettes au sol, aucun îlot, un sol orange, un plan de travail marron et poutres apparentes.
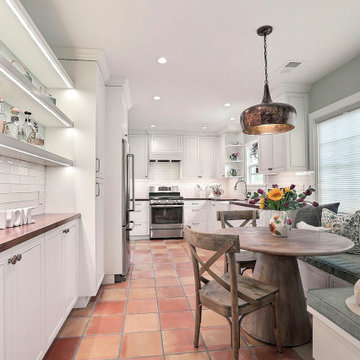
The walnut counter tops are the star in this farmhouse inspired kitchen. This hundred year old house deserved a kitchen that would be true to its history yet modern and beautiful. We went with country inspired features like the banquette, copper pendant, and apron sink. The cabinet hardware and faucet are a soft bronze finish. The cabinets a warm white and walls a lovely natural green. We added plenty of storage with the addition of the bar with cabinets and floating shelves. The banquette features storage along with custom cushions.
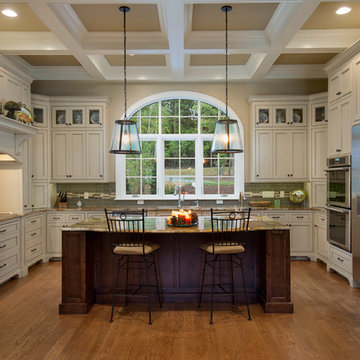
Beautiful cooks kitchen with a fantastic arched window that defines the space.
Inspiration pour une très grande cuisine américaine traditionnelle en U avec un évier encastré, des portes de placard blanches, une crédence verte, un électroménager en acier inoxydable, un sol en bois brun, îlot, un sol orange, un placard à porte shaker, un plan de travail en granite, une crédence en céramique et un plan de travail marron.
Inspiration pour une très grande cuisine américaine traditionnelle en U avec un évier encastré, des portes de placard blanches, une crédence verte, un électroménager en acier inoxydable, un sol en bois brun, îlot, un sol orange, un placard à porte shaker, un plan de travail en granite, une crédence en céramique et un plan de travail marron.
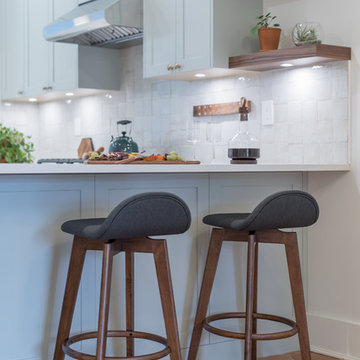
Suzanne Rushton
Réalisation d'une cuisine américaine champêtre en U de taille moyenne avec un évier de ferme, un placard à porte shaker, des portes de placards vertess, un plan de travail en quartz modifié, une crédence blanche, une crédence en terre cuite, un électroménager en acier inoxydable, tomettes au sol, une péninsule, un sol orange et un plan de travail marron.
Réalisation d'une cuisine américaine champêtre en U de taille moyenne avec un évier de ferme, un placard à porte shaker, des portes de placards vertess, un plan de travail en quartz modifié, une crédence blanche, une crédence en terre cuite, un électroménager en acier inoxydable, tomettes au sol, une péninsule, un sol orange et un plan de travail marron.

Waterside Apartment overlooking Falmouth Marina and Restronguet. This apartment was a blank canvas of Brilliant White and oak flooring. It now encapsulates shades of the ocean and the richness of sunsets, creating a unique, luxury and colourful space.
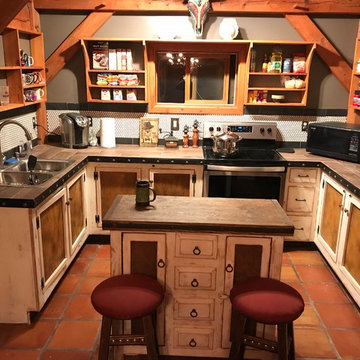
Refinished lower cabinetry with distressed white paint, created custom kitchen cabinet doors with rusted steel inserts for existing cabinets, new hardware, added small kitchen island, refinished counter tops with porcelain wood plank, added antique nail trim (clavos) to counter top surround, rustic white penny tile back splash with black slate trim, new Kohler sink, faucet and whirlpool oven, painted walls a dark taupe gray.
Photo by C Beikmann
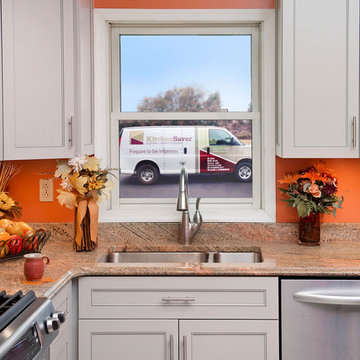
This gray kitchen was refaced with recessed panel doors and contemporary bar handles. The granite countertop has an ogee edge profile and an undermount double bowl sink. A range of conveniences were added, including a tip out tray and several cabinet optimizers, including a blind corner organizer.
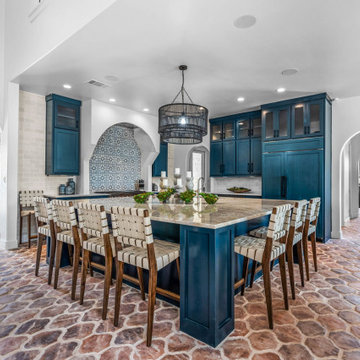
Cette image montre une grande cuisine ouverte méditerranéenne en L avec un évier posé, un placard avec porte à panneau encastré, des portes de placard bleues, un plan de travail en granite, une crédence multicolore, une crédence en carreau de porcelaine, un électroménager en acier inoxydable, tomettes au sol, îlot, un sol orange et un plan de travail marron.
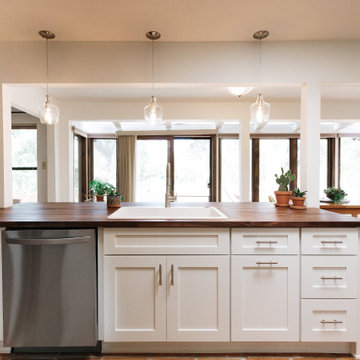
Create a space with bold contemporary colors that also hint to our Mexican heritage.
Exemple d'une cuisine américaine bicolore et blanche et bois sud-ouest américain en U de taille moyenne avec un évier 1 bac, des portes de placard blanches, un plan de travail en bois, un électroménager en acier inoxydable, tomettes au sol, îlot, un sol orange et un plan de travail marron.
Exemple d'une cuisine américaine bicolore et blanche et bois sud-ouest américain en U de taille moyenne avec un évier 1 bac, des portes de placard blanches, un plan de travail en bois, un électroménager en acier inoxydable, tomettes au sol, îlot, un sol orange et un plan de travail marron.
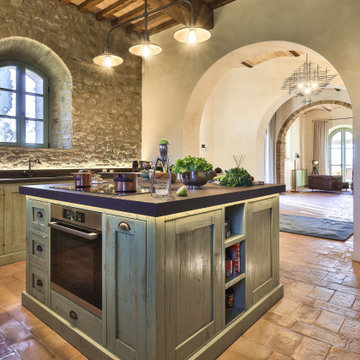
Cucina a vista con isola e illuminazione led
Exemple d'une grande cuisine ouverte parallèle nature avec un évier de ferme, un placard avec porte à panneau surélevé, des portes de placards vertess, un plan de travail en quartz, une crédence marron, une crédence en quartz modifié, un électroménager en acier inoxydable, tomettes au sol, îlot, un sol orange, un plan de travail marron et poutres apparentes.
Exemple d'une grande cuisine ouverte parallèle nature avec un évier de ferme, un placard avec porte à panneau surélevé, des portes de placards vertess, un plan de travail en quartz, une crédence marron, une crédence en quartz modifié, un électroménager en acier inoxydable, tomettes au sol, îlot, un sol orange, un plan de travail marron et poutres apparentes.
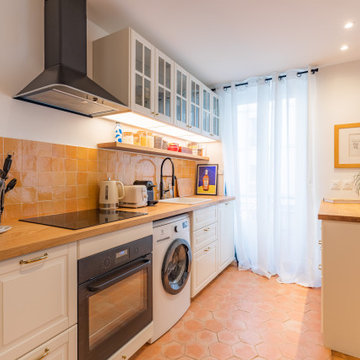
Inspiration pour une cuisine ouverte parallèle, encastrable et blanche et bois minimaliste de taille moyenne avec un évier encastré, un placard à porte affleurante, des portes de placard blanches, un plan de travail en stratifié, une crédence orange, une crédence en céramique, tomettes au sol, îlot, un sol orange, un plan de travail marron et machine à laver.
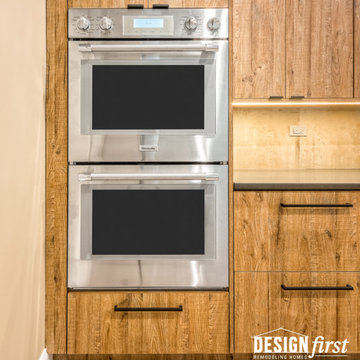
Escape to a world all your own with this custom Kitchen which includes custom DESIGNfirst original flat panel cabinets. Paired perfectly with black stainless hardware, and dark leather engineered quartz countertops.
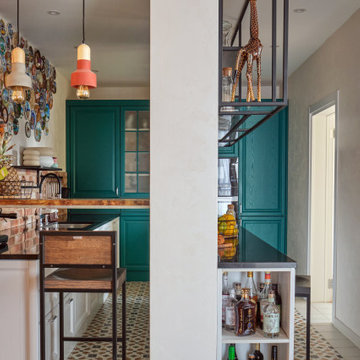
Мы полностью переосмыслили пространство. Не нарушая допустимые правила перепланировки, получили совсем иную квартиру. Оставили 2 изолированные комнаты, объединили кухню с гостиной, выделили гардеробные комнаты.
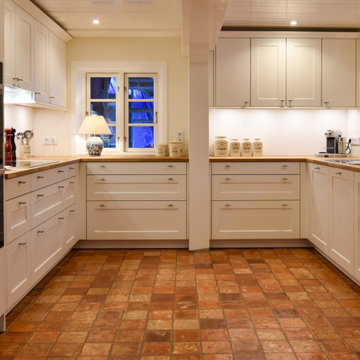
Amrum, die Perle der Nordsee. In den letzten Tagen durften wir ein wunderschönes Küchenprojekt auf Amrum realisieren. SieMatic Küche SE2002RFS in lotusweiss, mit massiver Eichenholz Arbeitsplatte. Edelstahlgriff #179.

The walnut counter tops are the star in this farmhouse inspired kitchen. This hundred year old house deserved a kitchen that would be true to its history yet modern and beautiful. We went with country inspired features like the banquette, copper pendant, and apron sink. The cabinet hardware and faucet are a soft bronze finish. The cabinets a warm white and walls a lovely natural green. We added plenty of storage with the addition of the bar with cabinets and floating shelves. The banquette features storage along with custom cushions.
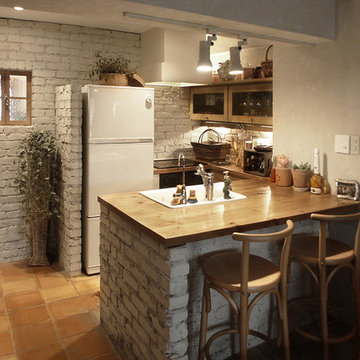
Exemple d'une petite cuisine nature en U avec un évier 1 bac, un plan de travail en bois, tomettes au sol, une péninsule, un sol orange et un plan de travail marron.
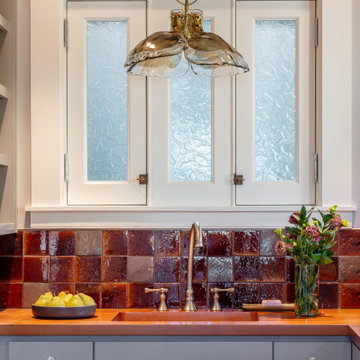
Inspiration pour une petite cuisine ouverte traditionnelle en L avec un évier encastré, un placard à porte shaker, des portes de placard grises, un plan de travail en bois, une crédence marron, une crédence en céramique, un électroménager en acier inoxydable, un sol en carrelage de porcelaine, aucun îlot, un sol orange et un plan de travail marron.
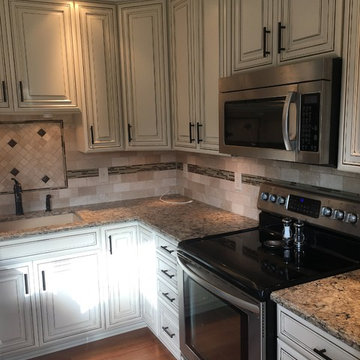
This traditional cream kitchen located in Williamsville, NY features a beautiful custom backsplash design. A thin, dark accent tile runs along the middle of the backsplash around the kitchen, then surrounds a large accent box above the sink. 3x6" beige tile covers the majority of the kitchen backsplash while a small square tile in diamond pattern decorates the accent box. These cream cabinets are detailed with a dark brown accent glaze, highlighting the detail in every piece of woodwork and bringing the darker browns of the countertop.
The soft, subtle colors of this kitchen are a classic!
Idées déco de cuisines avec un sol orange et un plan de travail marron
1