Idées déco de cuisines avec un sol rouge
Trier par :
Budget
Trier par:Populaires du jour
1 - 20 sur 346 photos
1 sur 3

Aménagement d'une arrière-cuisine parallèle classique de taille moyenne avec un placard avec porte à panneau encastré, des portes de placard bleues, un plan de travail en granite, une crédence blanche, une crédence en lambris de bois, un électroménager en acier inoxydable, un sol en brique, un sol rouge, un plan de travail blanc et aucun îlot.

This Coffee station was a request of the homeowner. We also made room for a basic microwave to be concealed behind the cabinet doors. Drawers below house the coffee supplies while the cup are stored up above.

Located in the heart of Menlo Park, in one of the most prestigious neighborhoods, this residence is a true eye candy. The couple purchased this home and wanted to renovate before moving in. That is how they came to TBS. The idea was to create warm and cozy yet very specious and functional kitchen/dining and family room area, renovate and upgrade master bathroom with another powder room and finish with whole house repainting.
TBS designers were inspired with family’s way of spending time together and entertaining. Taking their vision and desires into consideration house was transformed the way homeowners have imagined it would be.
Bringing in high quality custom materials., tailoring every single corner to everyone we are sure this Menlo Park home will create many wonderful memories for family and friends.
Photographer @agajphoto

Cucina di Cesar Cucine; basi in laccato effetto oro, piano e paraspruzzi zona lavabo in pietra breccia imperiale; penili e colonne in fenix grigio; paraspruzzi in vetro retro-verniciato grigio. Pavimento in resina rosso bordeaux. Piano cottura induzione Bora con cappa integrata. Gli angoli delle basi sono stati personalizzati con 3arrotondamenti. Zoccolino ribassato a 6 cm.

A small and dysfunctional kitchen was replaced with a luxury modern kitchen in 3 zones - cook zone, social zone, relax zone. By removing walls, the space opened up to allow a serious cook zone and a social zone with expansive pantry, tea/coffee station and snack prep area. Adjacent is the relax zone which flows to a formal dining area and more living space via french doors.
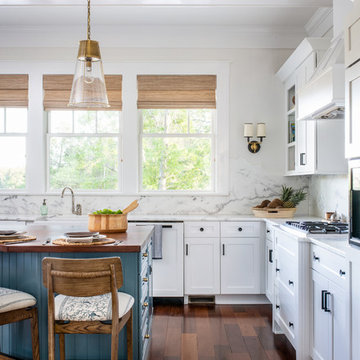
Exemple d'une grande arrière-cuisine bord de mer en U avec un évier de ferme, un placard à porte shaker, des portes de placard blanches, plan de travail en marbre, une crédence blanche, une crédence en marbre, un électroménager en acier inoxydable, un sol en bois brun, îlot, un sol rouge et un plan de travail blanc.

Exemple d'une cuisine ouverte linéaire et grise et noire avec un placard à porte plane, des portes de placard grises, un plan de travail en quartz modifié, une crédence grise, une crédence en dalle de pierre, aucun îlot, un plan de travail gris, un évier encastré, un électroménager noir, parquet foncé et un sol rouge.

brass hardware, sage green cabinets, inset hood, old house, soapstone countertops, terra cotta floor tile, tudor house, vintage lighting
Cette image montre une cuisine traditionnelle en L avec un évier de ferme, un placard avec porte à panneau encastré, des portes de placards vertess, une crédence noire, îlot, un sol rouge et plan de travail noir.
Cette image montre une cuisine traditionnelle en L avec un évier de ferme, un placard avec porte à panneau encastré, des portes de placards vertess, une crédence noire, îlot, un sol rouge et plan de travail noir.
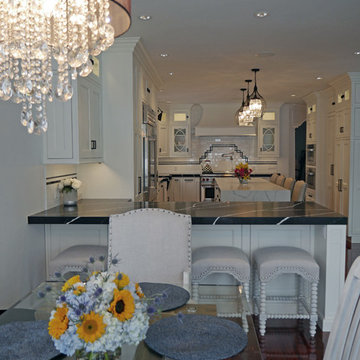
Alban Gega Photography
Cette image montre une grande cuisine américaine traditionnelle en U avec un évier de ferme, un placard à porte affleurante, des portes de placard blanches, un plan de travail en quartz modifié, une crédence blanche, une crédence en carreau de porcelaine, un électroménager en acier inoxydable, parquet foncé, îlot et un sol rouge.
Cette image montre une grande cuisine américaine traditionnelle en U avec un évier de ferme, un placard à porte affleurante, des portes de placard blanches, un plan de travail en quartz modifié, une crédence blanche, une crédence en carreau de porcelaine, un électroménager en acier inoxydable, parquet foncé, îlot et un sol rouge.

Victorian Kitchen featuring natural stone walls, reclaimed beams, and brick flooring.
Réalisation d'une grande cuisine ouverte parallèle victorienne avec un placard à porte plane, des portes de placard blanches, une crédence beige, une crédence en ardoise, un électroménager en acier inoxydable, un sol en brique, 2 îlots, un sol rouge, un plan de travail blanc et poutres apparentes.
Réalisation d'une grande cuisine ouverte parallèle victorienne avec un placard à porte plane, des portes de placard blanches, une crédence beige, une crédence en ardoise, un électroménager en acier inoxydable, un sol en brique, 2 îlots, un sol rouge, un plan de travail blanc et poutres apparentes.
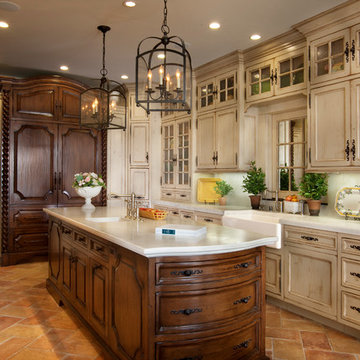
The wood used in the cabinets throughout the kitchen was distressed to match the reclaimed stone and marble.
Idées déco pour une grande cuisine américaine encastrable méditerranéenne en U et bois vieilli avec un évier de ferme, un placard avec porte à panneau encastré, plan de travail en marbre, une crédence blanche, une crédence en dalle de pierre, tomettes au sol, îlot et un sol rouge.
Idées déco pour une grande cuisine américaine encastrable méditerranéenne en U et bois vieilli avec un évier de ferme, un placard avec porte à panneau encastré, plan de travail en marbre, une crédence blanche, une crédence en dalle de pierre, tomettes au sol, îlot et un sol rouge.

Michael Hunter
Idée de décoration pour une grande cuisine ouverte méditerranéenne en U avec un placard sans porte, des portes de placards vertess, une crédence multicolore, une crédence en mosaïque, un électroménager en acier inoxydable, tomettes au sol, îlot, un sol rouge, un évier encastré et plan de travail carrelé.
Idée de décoration pour une grande cuisine ouverte méditerranéenne en U avec un placard sans porte, des portes de placards vertess, une crédence multicolore, une crédence en mosaïque, un électroménager en acier inoxydable, tomettes au sol, îlot, un sol rouge, un évier encastré et plan de travail carrelé.

Kitchen with wood lounge and groove ceiling, wood flooring and stained flat panel cabinets. Marble countertop with stainless steel appliances.
Inspiration pour une grande cuisine américaine parallèle chalet en bois brun avec un évier encastré, un placard à porte plane, plan de travail en marbre, une crédence blanche, une crédence en marbre, un électroménager en acier inoxydable, parquet foncé, îlot, un sol rouge, un plan de travail blanc et un plafond en bois.
Inspiration pour une grande cuisine américaine parallèle chalet en bois brun avec un évier encastré, un placard à porte plane, plan de travail en marbre, une crédence blanche, une crédence en marbre, un électroménager en acier inoxydable, parquet foncé, îlot, un sol rouge, un plan de travail blanc et un plafond en bois.
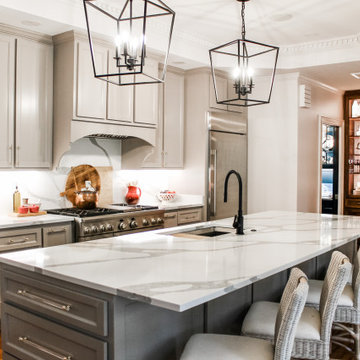
This project was a complete update of kitchen with new walk in pantry, butler's pantry, full length island, 48" gas range, custom built design cabinet doors and full height china cabinet. Old heart pine flooring installed for flooring to tie kitchen together with the rest of the house. Countertops installed were forza quartz, quartzite, and butcher block material.
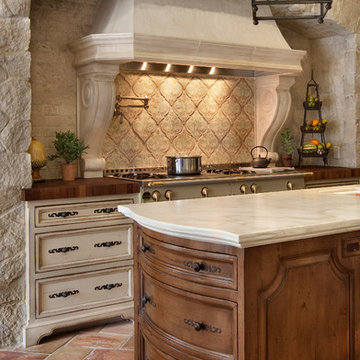
The kitchen was designed around an exceptional La Cornue range.
Exemple d'une grande cuisine américaine encastrable méditerranéenne en U et bois vieilli avec un évier de ferme, un placard avec porte à panneau encastré, plan de travail en marbre, une crédence blanche, une crédence en dalle de pierre, tomettes au sol, îlot et un sol rouge.
Exemple d'une grande cuisine américaine encastrable méditerranéenne en U et bois vieilli avec un évier de ferme, un placard avec porte à panneau encastré, plan de travail en marbre, une crédence blanche, une crédence en dalle de pierre, tomettes au sol, îlot et un sol rouge.

Tony Giammarino
Inspiration pour une grande cuisine ouverte chalet en bois brun et U avec un évier encastré, un placard avec porte à panneau surélevé, un plan de travail en granite, une crédence marron, une crédence en dalle de pierre, un électroménager en acier inoxydable, une péninsule, tomettes au sol et un sol rouge.
Inspiration pour une grande cuisine ouverte chalet en bois brun et U avec un évier encastré, un placard avec porte à panneau surélevé, un plan de travail en granite, une crédence marron, une crédence en dalle de pierre, un électroménager en acier inoxydable, une péninsule, tomettes au sol et un sol rouge.

Every remodel comes with its new challenges and solutions. Our client built this home over 40 years ago and every inch of the home has some sentimental value. They had outgrown the original kitchen. It was too small, lacked counter space and storage, and desperately needed an updated look. The homeowners wanted to open up and enlarge the kitchen and let the light in to create a brighter and bigger space. Consider it done! We put in an expansive 14 ft. multifunctional island with a dining nook. We added on a large, walk-in pantry space that flows seamlessly from the kitchen. All appliances are new, built-in, and some cladded to match the custom glazed cabinetry. We even installed an automated attic door in the new Utility Room that operates with a remote. New windows were installed in the addition to let the natural light in and provide views to their gorgeous property.

Aménagement d'une arrière-cuisine parallèle classique de taille moyenne avec un placard avec porte à panneau encastré, des portes de placard bleues, un plan de travail en granite, une crédence blanche, un électroménager en acier inoxydable, un sol en brique, un sol rouge, un plan de travail blanc, un évier encastré et une crédence en granite.
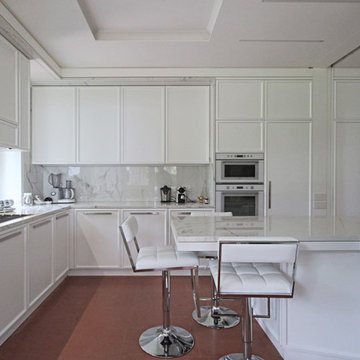
All’interno invece la villa è stata affrontata perseguendo un mood classico contemporaneo, dove modernità e linee eleganti, di un sapore di altri tempi, viaggiano sullo stesso binario.
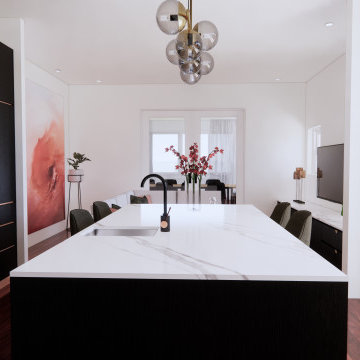
A small and dysfunctional kitchen was replaced with a luxury modern kitchen in 3 zones - cook zone, social zone, relax zone. By removing walls, the space opened up to allow a serious cook zone and a social zone with expansive pantry, tea/coffee station and snack prep area. Adjacent is the relax zone which flows to a formal dining area and more living space via french doors.
Idées déco de cuisines avec un sol rouge
1