Idées déco de cuisines avec une crédence blanche et un sol turquoise
Trier par :
Budget
Trier par:Populaires du jour
1 - 20 sur 51 photos
1 sur 3

Weiße Wohnküche mit viel Stauraum, Eichenholzarbeitsplatte und Nischen aus Vollholz.
Exemple d'une grande cuisine américaine parallèle scandinave avec un évier 2 bacs, un placard à porte plane, des portes de placard blanches, un plan de travail en bois, une crédence blanche, une crédence en feuille de verre, un électroménager en acier inoxydable, un sol en bois brun, 2 îlots, un plan de travail marron et un sol turquoise.
Exemple d'une grande cuisine américaine parallèle scandinave avec un évier 2 bacs, un placard à porte plane, des portes de placard blanches, un plan de travail en bois, une crédence blanche, une crédence en feuille de verre, un électroménager en acier inoxydable, un sol en bois brun, 2 îlots, un plan de travail marron et un sol turquoise.
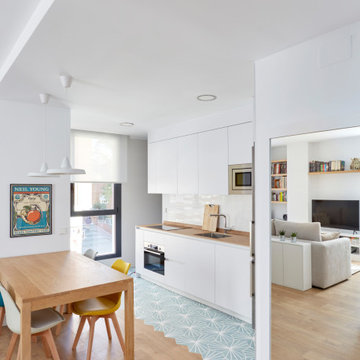
Inspiration pour une cuisine ouverte design en L de taille moyenne avec un évier 1 bac, un placard à porte plane, des portes de placard blanches, un plan de travail en granite, une crédence blanche, une crédence en céramique, un électroménager blanc, un sol en carrelage de céramique, un sol turquoise, un plan de travail gris et aucun îlot.
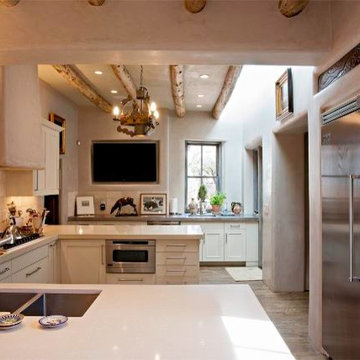
Cette image montre une cuisine américaine traditionnelle en U de taille moyenne avec un évier 2 bacs, un placard à porte plane, des portes de placard blanches, un plan de travail en surface solide, une crédence blanche, un électroménager en acier inoxydable, un sol en carrelage de porcelaine, aucun îlot et un sol turquoise.
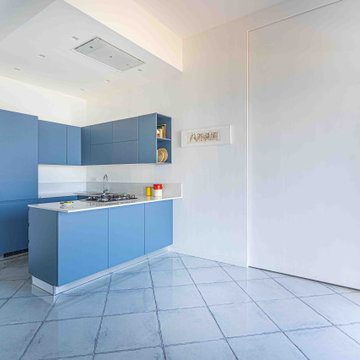
Sapore mediterraneo con contaminazioni francesi, come le origini dei proprietari, caratterizzano lo stile di questa villetta vista mare, immersa nel cuore della Penisola Sorrentina.
I toni del celeste fanno da filo conduttore nella lettura dei vari ambienti, e diventano protagonisti assoluti nella definizione del blocco cucina rigorosamente vista mare, parte attiva dello spirito conviviale e ospitale della zona giorno.
Nella zona living, la “parete a scomparsa” rende possibile il trasformismo degli spazi comuni definendo una pianta dinamica e interattiva da vivere come un unico gande ambiente living o come due sotto ambienti autonomi.
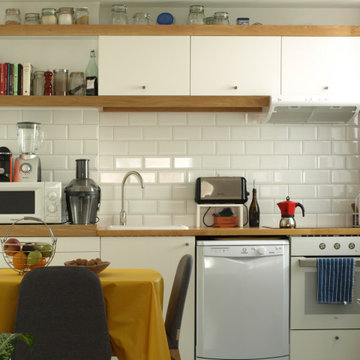
Inspiration pour une petite cuisine américaine linéaire minimaliste avec un évier posé, un placard à porte plane, un plan de travail en bois, une crédence blanche, une crédence en céramique, un électroménager blanc, un sol en carrelage de céramique et un sol turquoise.

Kitchen/dining room: Colorful statement rug by STARK
Photo credit: Eric Rorer
While we adore all of our clients and the beautiful structures which we help fill and adorn, like a parent adores all of their children, this recent mid-century modern interior design project was a particular delight.
This client, a smart, energetic, creative, happy person, a man who, in-person, presents as refined and understated — he wanted color. Lots of color. When we introduced some color, he wanted even more color: Bright pops; lively art.
In fact, it started with the art.
This new homeowner was shopping at SLATE ( https://slateart.net) for art one day… many people choose art as the finishing touches to an interior design project, however this man had not yet hired a designer.
He mentioned his predicament to SLATE principal partner (and our dear partner in art sourcing) Danielle Fox, and she promptly referred him to us.
At the time that we began our work, the client and his architect, Jack Backus, had finished up a massive remodel, a thoughtful and thorough update of the elegant, iconic mid-century structure (originally designed by Ratcliff & Ratcliff) for modern 21st-century living.
And when we say, “the client and his architect” — we mean it. In his professional life, our client owns a metal fabrication company; given his skills and knowledge of engineering, build, and production, he elected to act as contractor on the project.
His eye for metal and form made its way into some of our furniture selections, in particular the coffee table in the living room, fabricated and sold locally by Turtle and Hare.
Color for miles: One of our favorite aspects of the project was the long hallway. By choosing to put nothing on the walls, and adorning the length of floor with an amazing, vibrant, patterned rug, we created a perfect venue. The rug stands out, drawing attention to the art on the floor.
In fact, the rugs in each room were as thoughtfully selected for color and design as the art on the walls. In total, on this project, we designed and decorated the living room, family room, master bedroom, and back patio. (Visit www.lmbinteriors.com to view the complete portfolio of images.)
While my design firm is known for our work with traditional and transitional architecture, and we love those projects, I think it is clear from this project that Modern is also our cup of tea.
If you have a Modern house and are thinking about how to make it more vibrantly YOU, contact us for a consultation.
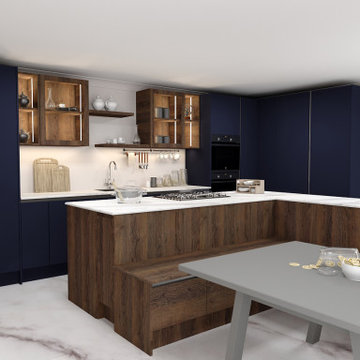
Handleless L-shaped Kitchen in indigo blue colour & granite worktop finish and you may look at this Handleless Blue Kitchen.
Idées déco pour une petite cuisine américaine moderne en L avec un évier 1 bac, un placard à porte plane, des portes de placard bleues, plan de travail en marbre, une crédence blanche, un sol en marbre, un sol turquoise, un plan de travail blanc et un plafond en bois.
Idées déco pour une petite cuisine américaine moderne en L avec un évier 1 bac, un placard à porte plane, des portes de placard bleues, plan de travail en marbre, une crédence blanche, un sol en marbre, un sol turquoise, un plan de travail blanc et un plafond en bois.
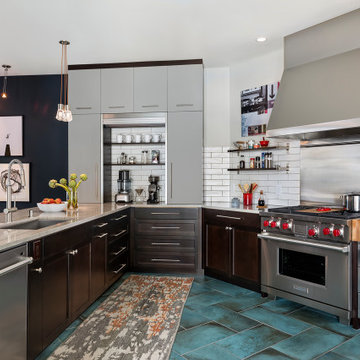
Idées déco pour une cuisine industrielle en bois foncé avec un évier encastré, un placard à porte plane, un plan de travail en quartz, une crédence blanche, une crédence en carrelage métro, un électroménager en acier inoxydable, un sol en carrelage de porcelaine, un sol turquoise et un plan de travail gris.
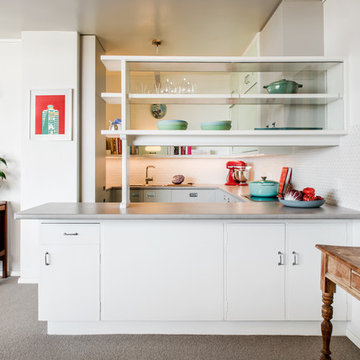
Cathy Schusler
Cette photo montre une cuisine rétro avec un évier 2 bacs, un placard à porte plane, des portes de placard turquoises, un plan de travail en stratifié, une crédence blanche, une crédence en carrelage métro, un électroménager noir, un sol en linoléum, un sol turquoise et un plan de travail gris.
Cette photo montre une cuisine rétro avec un évier 2 bacs, un placard à porte plane, des portes de placard turquoises, un plan de travail en stratifié, une crédence blanche, une crédence en carrelage métro, un électroménager noir, un sol en linoléum, un sol turquoise et un plan de travail gris.
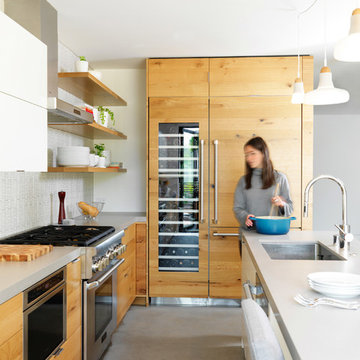
John Lee
Aménagement d'une cuisine contemporaine en L et bois brun avec un évier encastré, un placard à porte plane, une crédence blanche, un électroménager en acier inoxydable, îlot, un sol turquoise et un plan de travail blanc.
Aménagement d'une cuisine contemporaine en L et bois brun avec un évier encastré, un placard à porte plane, une crédence blanche, un électroménager en acier inoxydable, îlot, un sol turquoise et un plan de travail blanc.
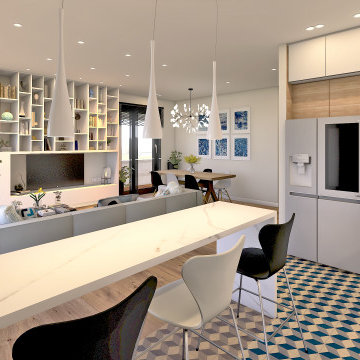
La cocina iluminada por led; su zocalo en muebles bajos y bajo los superiores, que se encienden de forma automática cuando nos acercamos a la cocina.
> The kitchen lit by led; its baseboard in low furniture and under the upper ones, which turn on automatically when we approach the kitchen.
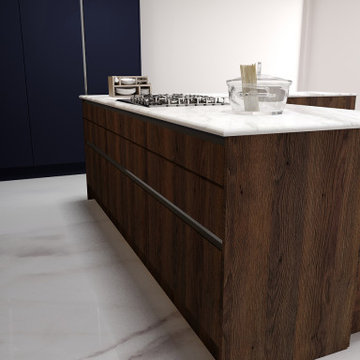
Handleless L-shaped Kitchen in indigo blue colour & granite worktop finish and you may look at this Handleless Blue Kitchen.
Idée de décoration pour une petite cuisine américaine minimaliste en L avec un évier 1 bac, un placard à porte plane, des portes de placard bleues, plan de travail en marbre, une crédence blanche, un sol en marbre, un sol turquoise, un plan de travail blanc et un plafond en bois.
Idée de décoration pour une petite cuisine américaine minimaliste en L avec un évier 1 bac, un placard à porte plane, des portes de placard bleues, plan de travail en marbre, une crédence blanche, un sol en marbre, un sol turquoise, un plan de travail blanc et un plafond en bois.
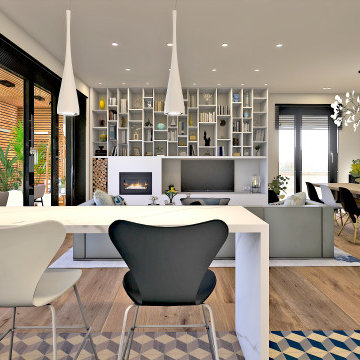
Las sillas en blancos y negros, tanto para los taburetes de la cocina como para las sillas de comedor, coordinando con carpinterías en los mismos tonos.
>
The chairs in black and white, both for the kitchen stools and for the dining room chairs, are coordinates for the carpentrys in the same colors.
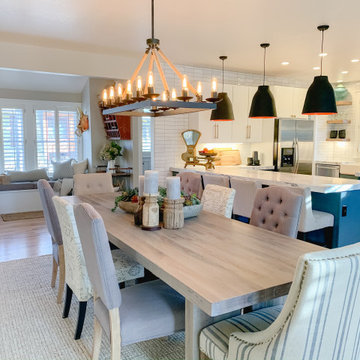
Before the remodel this kitchen was dark but the cabinets were custom and the homeowner loved the floor plan. They just could not justify throwing them in a landfill because they did not like the color. We had the contractor paint the cabinets Benjamin Moore Everade Blue on the lowers and white on the uppers. While he had all the doors and drawers out they replaced the hinges and glides so that they would have soft-close cabinets.
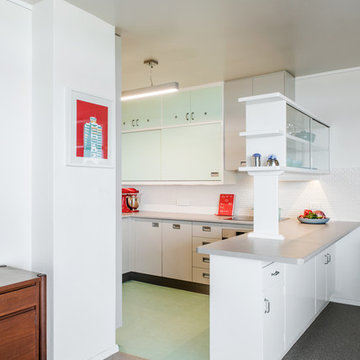
Cathy Schusler
Cette photo montre une cuisine rétro avec un évier 2 bacs, un placard à porte plane, des portes de placard turquoises, un plan de travail en stratifié, une crédence blanche, une crédence en carrelage métro, un électroménager noir, un sol en linoléum, un sol turquoise et un plan de travail gris.
Cette photo montre une cuisine rétro avec un évier 2 bacs, un placard à porte plane, des portes de placard turquoises, un plan de travail en stratifié, une crédence blanche, une crédence en carrelage métro, un électroménager noir, un sol en linoléum, un sol turquoise et un plan de travail gris.
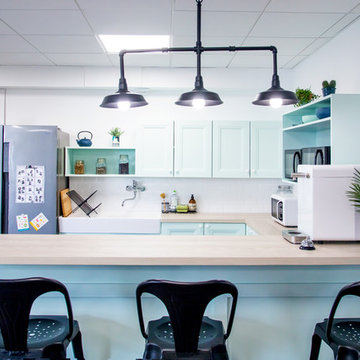
Crédit : Amédézal
Idées déco pour une cuisine ouverte campagne en U de taille moyenne avec un évier de ferme, un placard à porte plane, des portes de placards vertess, un plan de travail en stratifié, une crédence blanche, une crédence en brique, un électroménager en acier inoxydable, un sol en linoléum, îlot et un sol turquoise.
Idées déco pour une cuisine ouverte campagne en U de taille moyenne avec un évier de ferme, un placard à porte plane, des portes de placards vertess, un plan de travail en stratifié, une crédence blanche, une crédence en brique, un électroménager en acier inoxydable, un sol en linoléum, îlot et un sol turquoise.
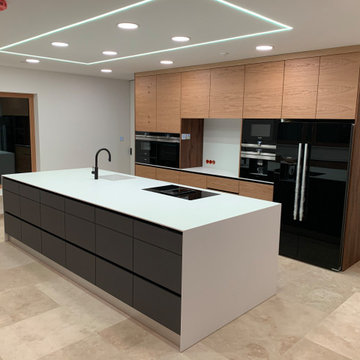
Réalisation d'une grande cuisine américaine parallèle design avec un évier intégré, un placard à porte plane, des portes de placard grises, un plan de travail en surface solide, une crédence blanche, une crédence en bois, un électroménager noir, un sol en travertin, îlot, un sol turquoise, un plan de travail blanc et un plafond décaissé.
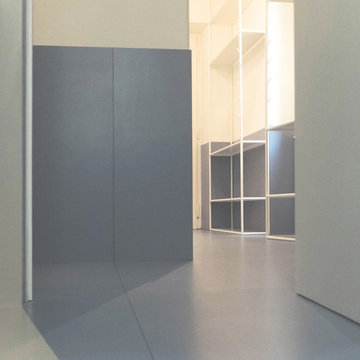
na3 studio
Cette image montre une petite cuisine linéaire design fermée avec un évier posé, un placard à porte persienne, des portes de placard blanches, un plan de travail en stratifié, une crédence blanche, une crédence en carreau de porcelaine, un électroménager de couleur, un sol en carrelage de porcelaine, aucun îlot et un sol turquoise.
Cette image montre une petite cuisine linéaire design fermée avec un évier posé, un placard à porte persienne, des portes de placard blanches, un plan de travail en stratifié, une crédence blanche, une crédence en carreau de porcelaine, un électroménager de couleur, un sol en carrelage de porcelaine, aucun îlot et un sol turquoise.
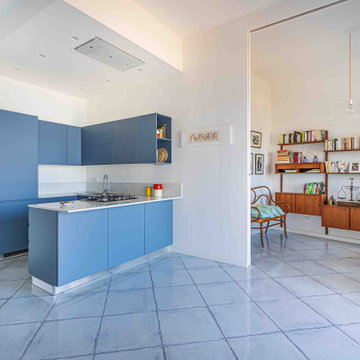
Sapore mediterraneo con contaminazioni francesi, come le origini dei proprietari, caratterizzano lo stile di questa villetta vista mare, immersa nel cuore della Penisola Sorrentina.
I toni del celeste fanno da filo conduttore nella lettura dei vari ambienti, e diventano protagonisti assoluti nella definizione del blocco cucina rigorosamente vista mare, parte attiva dello spirito conviviale e ospitale della zona giorno.
Nella zona living, la “parete a scomparsa” rende possibile il trasformismo degli spazi comuni definendo una pianta dinamica e interattiva da vivere come un unico gande ambiente living o come due sotto ambienti autonomi.
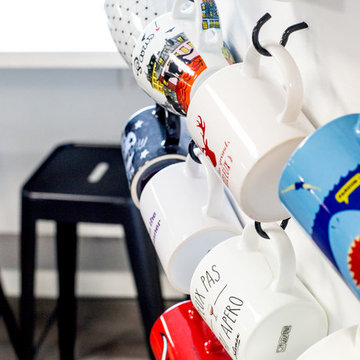
Crédit : Amédézal
Inspiration pour une cuisine ouverte rustique en U de taille moyenne avec un évier de ferme, un placard à porte plane, des portes de placards vertess, un plan de travail en stratifié, une crédence blanche, une crédence en brique, un électroménager en acier inoxydable, un sol en linoléum, îlot et un sol turquoise.
Inspiration pour une cuisine ouverte rustique en U de taille moyenne avec un évier de ferme, un placard à porte plane, des portes de placards vertess, un plan de travail en stratifié, une crédence blanche, une crédence en brique, un électroménager en acier inoxydable, un sol en linoléum, îlot et un sol turquoise.
Idées déco de cuisines avec une crédence blanche et un sol turquoise
1