Idées déco de cuisines avec îlots et un sol turquoise
Trier par :
Budget
Trier par:Populaires du jour
1 - 20 sur 89 photos

Kitchen/dining room: Colorful statement rug by STARK
Photo credit: Eric Rorer
While we adore all of our clients and the beautiful structures which we help fill and adorn, like a parent adores all of their children, this recent mid-century modern interior design project was a particular delight.
This client, a smart, energetic, creative, happy person, a man who, in-person, presents as refined and understated — he wanted color. Lots of color. When we introduced some color, he wanted even more color: Bright pops; lively art.
In fact, it started with the art.
This new homeowner was shopping at SLATE ( https://slateart.net) for art one day… many people choose art as the finishing touches to an interior design project, however this man had not yet hired a designer.
He mentioned his predicament to SLATE principal partner (and our dear partner in art sourcing) Danielle Fox, and she promptly referred him to us.
At the time that we began our work, the client and his architect, Jack Backus, had finished up a massive remodel, a thoughtful and thorough update of the elegant, iconic mid-century structure (originally designed by Ratcliff & Ratcliff) for modern 21st-century living.
And when we say, “the client and his architect” — we mean it. In his professional life, our client owns a metal fabrication company; given his skills and knowledge of engineering, build, and production, he elected to act as contractor on the project.
His eye for metal and form made its way into some of our furniture selections, in particular the coffee table in the living room, fabricated and sold locally by Turtle and Hare.
Color for miles: One of our favorite aspects of the project was the long hallway. By choosing to put nothing on the walls, and adorning the length of floor with an amazing, vibrant, patterned rug, we created a perfect venue. The rug stands out, drawing attention to the art on the floor.
In fact, the rugs in each room were as thoughtfully selected for color and design as the art on the walls. In total, on this project, we designed and decorated the living room, family room, master bedroom, and back patio. (Visit www.lmbinteriors.com to view the complete portfolio of images.)
While my design firm is known for our work with traditional and transitional architecture, and we love those projects, I think it is clear from this project that Modern is also our cup of tea.
If you have a Modern house and are thinking about how to make it more vibrantly YOU, contact us for a consultation.
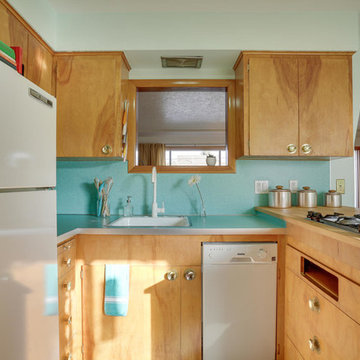
REpixs.com
Cette image montre une cuisine américaine vintage en U et bois clair de taille moyenne avec un évier posé, un placard à porte plane, un plan de travail en stratifié, une crédence bleue, un électroménager blanc, un sol en linoléum, une péninsule et un sol turquoise.
Cette image montre une cuisine américaine vintage en U et bois clair de taille moyenne avec un évier posé, un placard à porte plane, un plan de travail en stratifié, une crédence bleue, un électroménager blanc, un sol en linoléum, une péninsule et un sol turquoise.
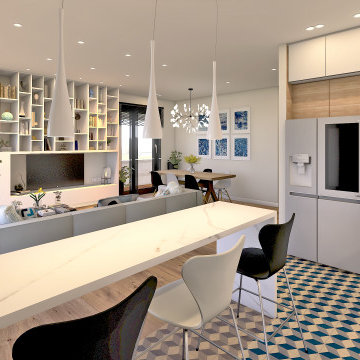
La cocina iluminada por led; su zocalo en muebles bajos y bajo los superiores, que se encienden de forma automática cuando nos acercamos a la cocina.
> The kitchen lit by led; its baseboard in low furniture and under the upper ones, which turn on automatically when we approach the kitchen.
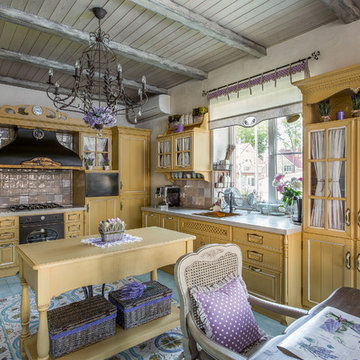
Réalisation d'une grande cuisine américaine tradition en L avec un évier posé, un placard avec porte à panneau encastré, des portes de placard jaunes, une crédence multicolore, un électroménager noir, îlot et un sol turquoise.
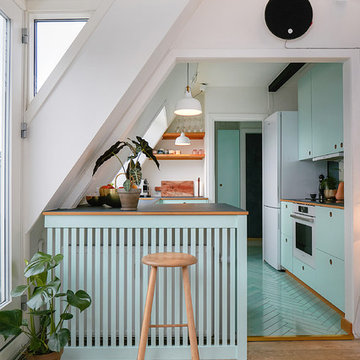
Fotograf Camilla Ropers
Aménagement d'une petite cuisine scandinave avec un placard à porte plane, des portes de placard turquoises, un plan de travail en bois, une péninsule et un sol turquoise.
Aménagement d'une petite cuisine scandinave avec un placard à porte plane, des portes de placard turquoises, un plan de travail en bois, une péninsule et un sol turquoise.
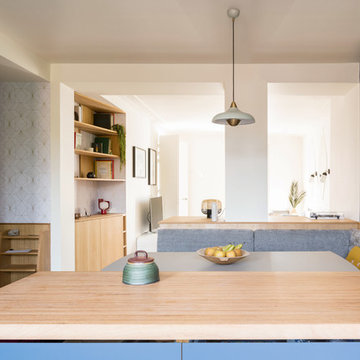
Idées déco pour une cuisine ouverte linéaire contemporaine de taille moyenne avec un évier 1 bac, un placard à porte plane, des portes de placard bleues, un plan de travail en bois, une crédence métallisée, une crédence en bois, un électroménager de couleur, un sol en carrelage de céramique, îlot, un sol turquoise et un plan de travail beige.

Weiße Wohnküche mit viel Stauraum, Eichenholzarbeitsplatte und Nischen aus Vollholz.
Exemple d'une grande cuisine américaine parallèle scandinave avec un évier 2 bacs, un placard à porte plane, des portes de placard blanches, un plan de travail en bois, une crédence blanche, une crédence en feuille de verre, un électroménager en acier inoxydable, un sol en bois brun, 2 îlots, un plan de travail marron et un sol turquoise.
Exemple d'une grande cuisine américaine parallèle scandinave avec un évier 2 bacs, un placard à porte plane, des portes de placard blanches, un plan de travail en bois, une crédence blanche, une crédence en feuille de verre, un électroménager en acier inoxydable, un sol en bois brun, 2 îlots, un plan de travail marron et un sol turquoise.
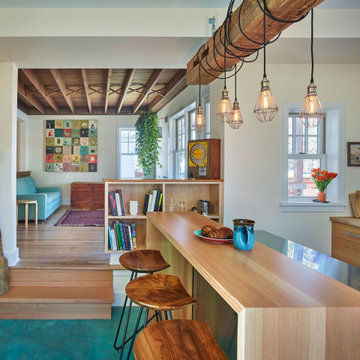
Idée de décoration pour une cuisine américaine bohème en L et bois clair de taille moyenne avec un évier de ferme, un placard à porte plane, un plan de travail en inox, un électroménager en acier inoxydable, sol en béton ciré, îlot et un sol turquoise.
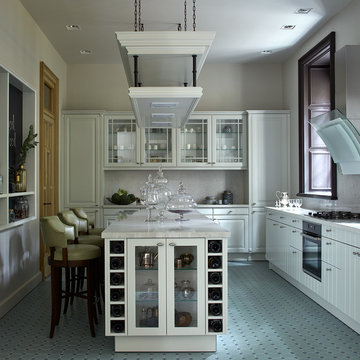
Idées déco pour une cuisine classique en L fermée avec des portes de placard blanches, une crédence grise, un électroménager noir, îlot, un sol turquoise et un plan de travail blanc.
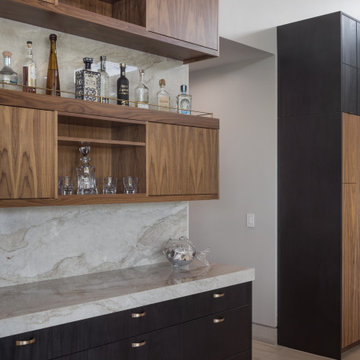
Pinnacle Architectural Studio - Contemporary Custom Architecture - Kitchen View from Great Room - Indigo at The Ridges - Las Vegas
Cette photo montre une très grande cuisine américaine encastrable tendance en bois foncé avec un évier encastré, un placard à porte plane, un plan de travail en granite, une crédence multicolore, une crédence en dalle de pierre, un sol en carrelage de porcelaine, 2 îlots, un sol turquoise, un plan de travail blanc et un plafond en bois.
Cette photo montre une très grande cuisine américaine encastrable tendance en bois foncé avec un évier encastré, un placard à porte plane, un plan de travail en granite, une crédence multicolore, une crédence en dalle de pierre, un sol en carrelage de porcelaine, 2 îlots, un sol turquoise, un plan de travail blanc et un plafond en bois.
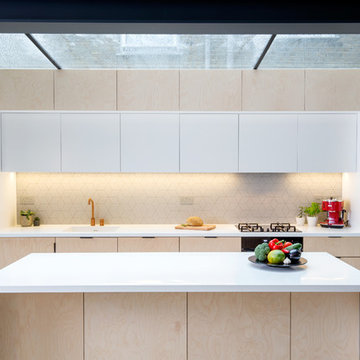
Aménagement d'une petite cuisine linéaire moderne en bois clair fermée avec un évier intégré, un placard à porte plane, une crédence en céramique, un électroménager noir, sol en béton ciré, îlot et un sol turquoise.
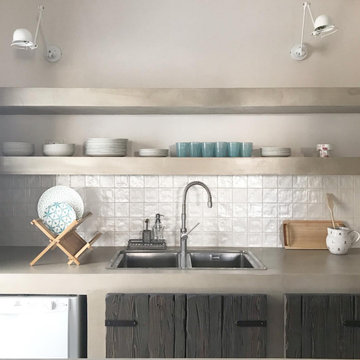
Cette photo montre une petite cuisine américaine parallèle éclectique en bois foncé avec un évier posé, un placard à porte plane, un plan de travail en béton, une crédence blanche, une crédence en carreau de porcelaine, un électroménager en acier inoxydable, un sol en carrelage de porcelaine, îlot, un sol turquoise et un plan de travail beige.
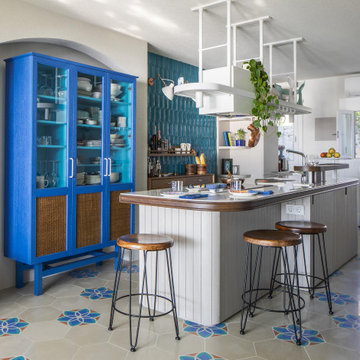
Réalisation d'une petite cuisine américaine parallèle et encastrable méditerranéenne avec un évier posé, des portes de placard bleues, un plan de travail en quartz, une crédence bleue, une crédence en céramique, carreaux de ciment au sol, îlot, un sol turquoise et un plan de travail blanc.
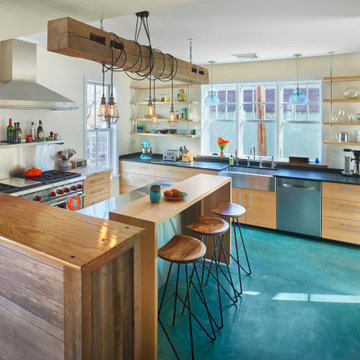
Réalisation d'une cuisine américaine bohème en L et bois clair de taille moyenne avec un évier de ferme, un placard à porte plane, un plan de travail en inox, un électroménager en acier inoxydable, sol en béton ciré, îlot et un sol turquoise.
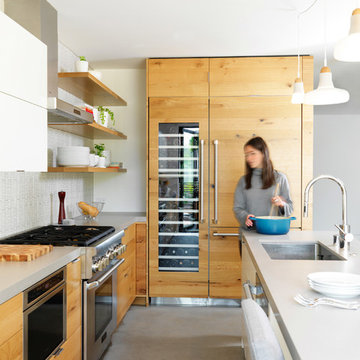
John Lee
Aménagement d'une cuisine contemporaine en L et bois brun avec un évier encastré, un placard à porte plane, une crédence blanche, un électroménager en acier inoxydable, îlot, un sol turquoise et un plan de travail blanc.
Aménagement d'une cuisine contemporaine en L et bois brun avec un évier encastré, un placard à porte plane, une crédence blanche, un électroménager en acier inoxydable, îlot, un sol turquoise et un plan de travail blanc.
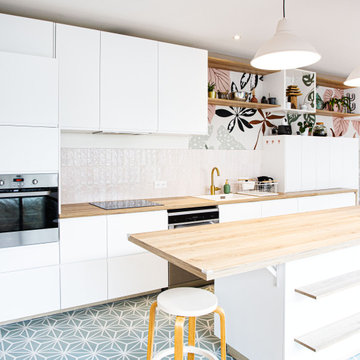
conception d'une grande cuisine ouverte sur salon avec un petit îlot et création d'une assise en continuité
Idée de décoration pour une très grande cuisine ouverte linéaire minimaliste avec un évier 1 bac, des portes de placard blanches, un plan de travail en bois, une crédence en céramique, un électroménager en acier inoxydable, îlot et un sol turquoise.
Idée de décoration pour une très grande cuisine ouverte linéaire minimaliste avec un évier 1 bac, des portes de placard blanches, un plan de travail en bois, une crédence en céramique, un électroménager en acier inoxydable, îlot et un sol turquoise.
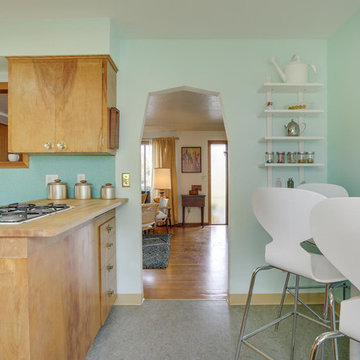
REpixs.com
Inspiration pour une cuisine américaine vintage en U et bois clair de taille moyenne avec un évier posé, un placard à porte plane, un plan de travail en stratifié, une crédence bleue, un électroménager blanc, un sol en linoléum, une péninsule et un sol turquoise.
Inspiration pour une cuisine américaine vintage en U et bois clair de taille moyenne avec un évier posé, un placard à porte plane, un plan de travail en stratifié, une crédence bleue, un électroménager blanc, un sol en linoléum, une péninsule et un sol turquoise.
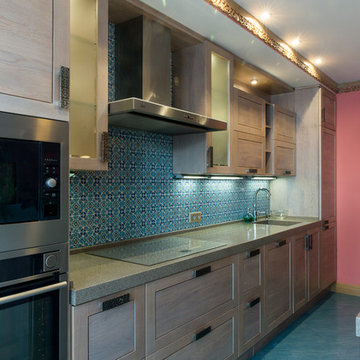
Светлана Маликова
Cette photo montre une cuisine ouverte linéaire asiatique en bois clair de taille moyenne avec un évier intégré, un placard avec porte à panneau encastré, un plan de travail en surface solide, une crédence bleue, une crédence en céramique, un électroménager noir, un sol en carrelage de porcelaine, îlot et un sol turquoise.
Cette photo montre une cuisine ouverte linéaire asiatique en bois clair de taille moyenne avec un évier intégré, un placard avec porte à panneau encastré, un plan de travail en surface solide, une crédence bleue, une crédence en céramique, un électroménager noir, un sol en carrelage de porcelaine, îlot et un sol turquoise.
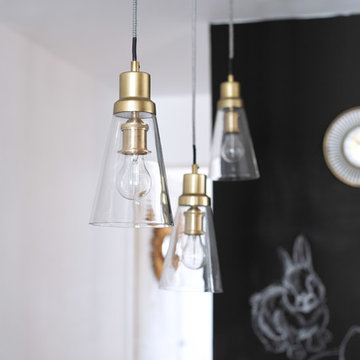
Le charme du Sud à Paris.
Un projet de rénovation assez atypique...car il a été mené par des étudiants architectes ! Notre cliente, qui travaille dans la mode, avait beaucoup de goût et s’est fortement impliquée dans le projet. Un résultat chiadé au charme méditerranéen.
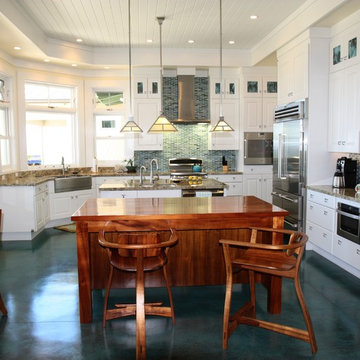
Sue Moss, Mary-Kay Cochrane
Idées déco pour une grande cuisine bord de mer avec un évier de ferme, un placard avec porte à panneau surélevé, des portes de placard blanches, un plan de travail en granite, une crédence bleue, une crédence en carreau de verre, un électroménager en acier inoxydable, sol en béton ciré, 2 îlots, un sol turquoise et un plan de travail multicolore.
Idées déco pour une grande cuisine bord de mer avec un évier de ferme, un placard avec porte à panneau surélevé, des portes de placard blanches, un plan de travail en granite, une crédence bleue, une crédence en carreau de verre, un électroménager en acier inoxydable, sol en béton ciré, 2 îlots, un sol turquoise et un plan de travail multicolore.
Idées déco de cuisines avec îlots et un sol turquoise
1