Idées déco de cuisines avec un plan de travail en granite et un sol vert
Trier par :
Budget
Trier par:Populaires du jour
1 - 20 sur 115 photos
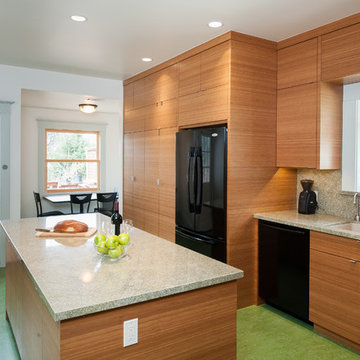
Treve Johnson Photography. This kitchen features Amber 3 ply bamboo cabinets - the bamboo is crossed up in the lay up of the plywood, adding strength and also a nice feature when the doors are open. The interior of the cabinets are made from pre finished maple plywood. Custom features include the island, the stacked washer dryer cabinet, a four bin pull-out garbage unit, and corner hardware on the top and bottom of each corner cabinet.

debra szidon
Aménagement d'une cuisine américaine parallèle classique de taille moyenne avec un évier intégré, un placard à porte plane, des portes de placards vertess, un plan de travail en granite, une crédence verte, sol en béton ciré, îlot et un sol vert.
Aménagement d'une cuisine américaine parallèle classique de taille moyenne avec un évier intégré, un placard à porte plane, des portes de placards vertess, un plan de travail en granite, une crédence verte, sol en béton ciré, îlot et un sol vert.

Cette image montre une cuisine américaine bohème en L de taille moyenne avec un évier encastré, un placard à porte shaker, des portes de placards vertess, un plan de travail en granite, une crédence blanche, une crédence en céramique, un électroménager en acier inoxydable, un sol en ardoise, îlot, un sol vert et plan de travail noir.
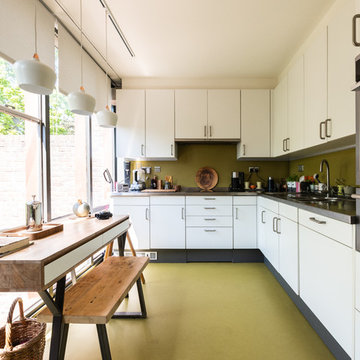
Anton Rodriguez
Exemple d'une cuisine américaine rétro en L de taille moyenne avec un placard à porte plane, des portes de placard blanches, un plan de travail en granite, une crédence verte, un électroménager en acier inoxydable, aucun îlot, un sol vert, plan de travail noir et un évier 2 bacs.
Exemple d'une cuisine américaine rétro en L de taille moyenne avec un placard à porte plane, des portes de placard blanches, un plan de travail en granite, une crédence verte, un électroménager en acier inoxydable, aucun îlot, un sol vert, plan de travail noir et un évier 2 bacs.
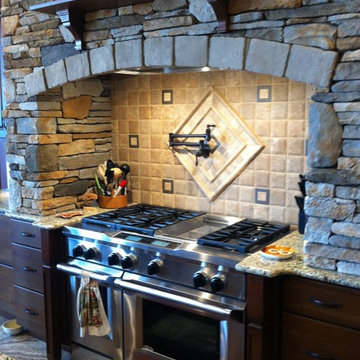
Amy Avery Shaw
Cette photo montre une très grande cuisine montagne en bois foncé avec un évier encastré, un placard avec porte à panneau surélevé, un plan de travail en granite, une crédence beige, une crédence en carrelage de pierre, un électroménager en acier inoxydable, un sol en carrelage de céramique, îlot et un sol vert.
Cette photo montre une très grande cuisine montagne en bois foncé avec un évier encastré, un placard avec porte à panneau surélevé, un plan de travail en granite, une crédence beige, une crédence en carrelage de pierre, un électroménager en acier inoxydable, un sol en carrelage de céramique, îlot et un sol vert.

JR Woody
Inspiration pour une grande cuisine encastrable chalet en U et bois vieilli fermée avec un évier encastré, un placard avec porte à panneau surélevé, un plan de travail en granite, une crédence multicolore, un sol en ardoise, îlot et un sol vert.
Inspiration pour une grande cuisine encastrable chalet en U et bois vieilli fermée avec un évier encastré, un placard avec porte à panneau surélevé, un plan de travail en granite, une crédence multicolore, un sol en ardoise, îlot et un sol vert.

Kitchen is open to dining room. Photo by John Clark
Idée de décoration pour une cuisine américaine minimaliste en L et bois clair de taille moyenne avec un évier 2 bacs, un placard à porte plane, un plan de travail en granite, un électroménager en acier inoxydable, sol en béton ciré, îlot, un sol vert et plan de travail noir.
Idée de décoration pour une cuisine américaine minimaliste en L et bois clair de taille moyenne avec un évier 2 bacs, un placard à porte plane, un plan de travail en granite, un électroménager en acier inoxydable, sol en béton ciré, îlot, un sol vert et plan de travail noir.

Cette photo montre une cuisine chic en L et bois brun fermée et de taille moyenne avec un évier encastré, un placard avec porte à panneau encastré, un plan de travail en granite, un électroménager noir, un sol en ardoise, îlot, un sol vert et un plan de travail beige.

This kitchen is fit for a chef with its clean design, L-shaped counter space, and Thermador Professional Series Range and Refrigerator. Flat panel cabinets with a maple finish create a contemporary look that balances with the earthy green slate tile backsplash and flooring.
There are several custom spaces in this kitchen including the eat-in space with banquette, large custom bookshelf, and custom storage area with large cubbies for dishes and smaller ones for wine bottles.
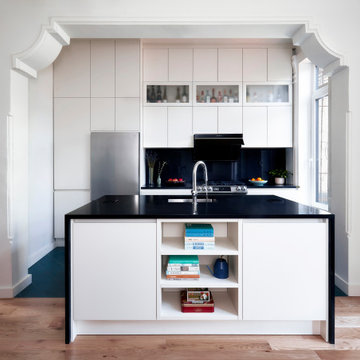
Tucked into an alcove, the kitchen is the heart of the parlor floor, and features Moroccan tiles, black marble countertops, and sleek appliances.
Aménagement d'une cuisine américaine linéaire moderne de taille moyenne avec un évier encastré, un placard à porte plane, des portes de placard blanches, un plan de travail en granite, une crédence noire, une crédence en granite, un électroménager en acier inoxydable, un sol en carrelage de porcelaine, îlot, un sol vert et plan de travail noir.
Aménagement d'une cuisine américaine linéaire moderne de taille moyenne avec un évier encastré, un placard à porte plane, des portes de placard blanches, un plan de travail en granite, une crédence noire, une crédence en granite, un électroménager en acier inoxydable, un sol en carrelage de porcelaine, îlot, un sol vert et plan de travail noir.
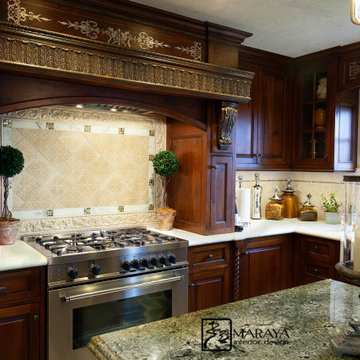
Old world style French Country Cottage Farmhouse featuring carved wood moldings and glass and ceramic tile. Kitchen with natural edge slate floors, limestone backsplashes, silver freestanding tub in master bath. Beautiful classic style, will not go out of style. We like to design appropriate to the home, keeping out of trending styles. Handpainted range hood and cabinetry. Project designed by Auriel Entrekin of Maraya Interior Design. From their beautiful resort town of Ojai, they serve clients in Montecito, Hope Ranch, Santa Ynez, Malibu and Calabasas, across the tri-county area of Santa Barbara, Solvang, Hope Ranch, Olivos and Montecito, south to Hidden Hills and Calabasas.
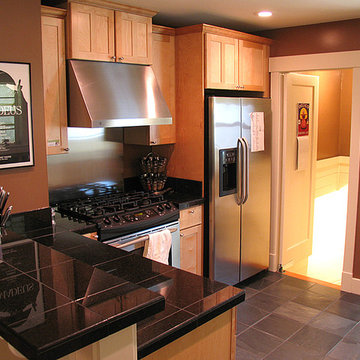
Paint Color & Photo: Renee Adsitt / ColorWhiz Architectural Color Consulting
Painter: Rob Porcaro
Idées déco pour une petite cuisine ouverte craftsman en U et bois brun avec un placard à porte shaker, un électroménager en acier inoxydable, un sol en ardoise, une péninsule, un sol vert, plan de travail noir, un évier encastré, un plan de travail en granite et une crédence en granite.
Idées déco pour une petite cuisine ouverte craftsman en U et bois brun avec un placard à porte shaker, un électroménager en acier inoxydable, un sol en ardoise, une péninsule, un sol vert, plan de travail noir, un évier encastré, un plan de travail en granite et une crédence en granite.
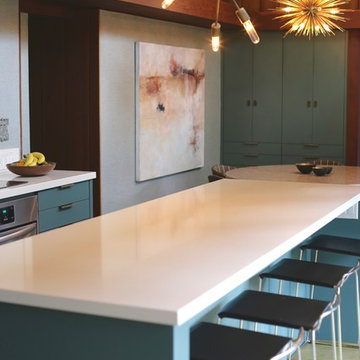
debra szidon
Aménagement d'une cuisine américaine parallèle classique de taille moyenne avec un évier intégré, un placard à porte plane, des portes de placards vertess, un plan de travail en granite, une crédence verte, sol en béton ciré, îlot et un sol vert.
Aménagement d'une cuisine américaine parallèle classique de taille moyenne avec un évier intégré, un placard à porte plane, des portes de placards vertess, un plan de travail en granite, une crédence verte, sol en béton ciré, îlot et un sol vert.
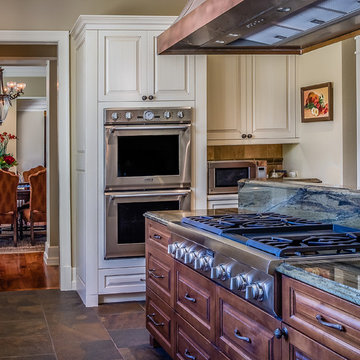
JR Woody
Idées déco pour une grande cuisine encastrable montagne en U et bois vieilli fermée avec un évier encastré, un placard avec porte à panneau surélevé, un plan de travail en granite, une crédence multicolore, un sol en ardoise, îlot et un sol vert.
Idées déco pour une grande cuisine encastrable montagne en U et bois vieilli fermée avec un évier encastré, un placard avec porte à panneau surélevé, un plan de travail en granite, une crédence multicolore, un sol en ardoise, îlot et un sol vert.
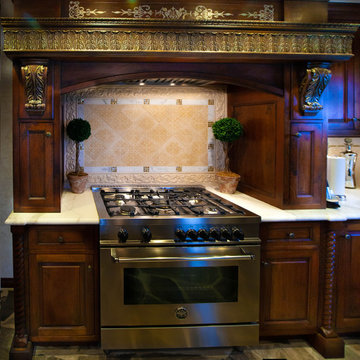
Old world style French Country Cottage Farmhouse featuring carved wood moldings and glass and ceramic tile. Kitchen with natural edge slate floors, limestone backsplashes, silver freestanding tub in master bath. Beautiful classic style, will not go out of style. We like to design appropriate to the home, keeping out of trending styles. Handpainted range hood and cabinetry. Project designed by Auriel Entrekin of Maraya Interior Design. From their beautiful resort town of Ojai, they serve clients in Montecito, Hope Ranch, Santa Ynez, Malibu and Calabasas, across the tri-county area of Santa Barbara, Solvang, Hope Ranch, Olivos and Montecito, south to Hidden Hills and Calabasas.
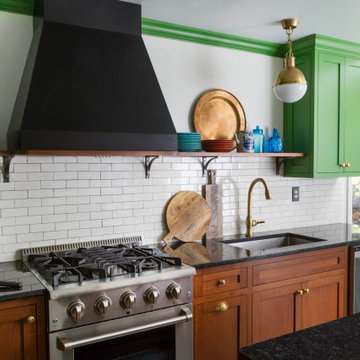
Inspiration pour une cuisine américaine bohème en L de taille moyenne avec un évier encastré, un placard à porte shaker, des portes de placards vertess, un plan de travail en granite, une crédence blanche, une crédence en céramique, un électroménager en acier inoxydable, un sol en ardoise, îlot, un sol vert et plan de travail noir.
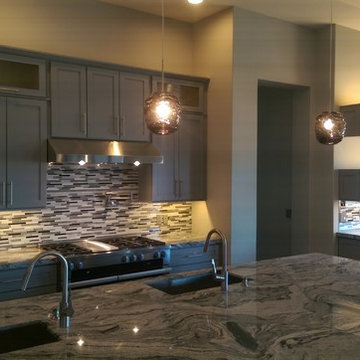
Exemple d'une très grande cuisine moderne en L avec un évier encastré, un placard à porte plane, des portes de placard grises, un plan de travail en granite, une crédence multicolore, une crédence en carreau de verre, un électroménager en acier inoxydable, un sol en carrelage de porcelaine, îlot et un sol vert.
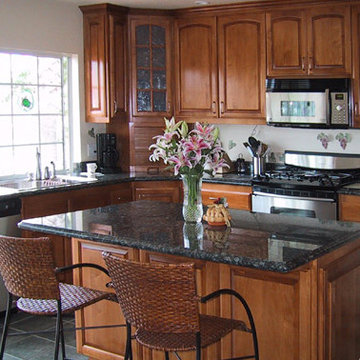
Cette image montre une cuisine ouverte traditionnelle en L et bois brun de taille moyenne avec un évier 2 bacs, un placard avec porte à panneau surélevé, un plan de travail en granite, un électroménager en acier inoxydable, un sol en ardoise, îlot et un sol vert.
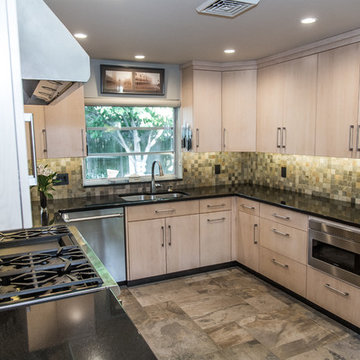
This kitchen is fit for a chef with its clean design, L-shaped counter space, and Thermador Professional Series Range and Refrigerator. Flat panel cabinets with a maple finish create a contemporary look that balances with the earthy green slate tile backsplash and flooring.
There are several custom spaces in this kitchen including the eat-in space with banquette, large custom bookshelf, and custom storage area with large cubbies for dishes and smaller ones for wine bottles.

White high-gloss kitchen in Toronto
Inspiration pour une cuisine ouverte minimaliste en L de taille moyenne avec un évier encastré, un placard à porte plane, des portes de placard blanches, un plan de travail en granite, une crédence grise, une crédence en dalle métallique, un électroménager en acier inoxydable, un sol en carrelage de céramique, une péninsule, un sol vert et un plan de travail vert.
Inspiration pour une cuisine ouverte minimaliste en L de taille moyenne avec un évier encastré, un placard à porte plane, des portes de placard blanches, un plan de travail en granite, une crédence grise, une crédence en dalle métallique, un électroménager en acier inoxydable, un sol en carrelage de céramique, une péninsule, un sol vert et un plan de travail vert.
Idées déco de cuisines avec un plan de travail en granite et un sol vert
1